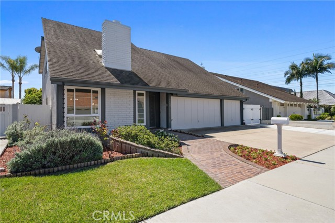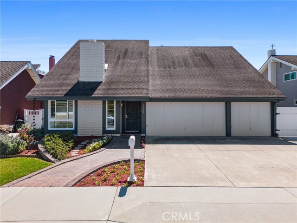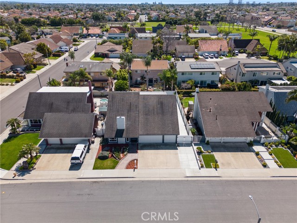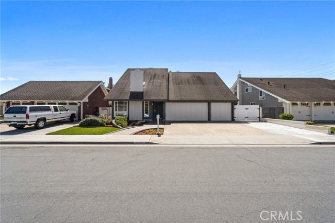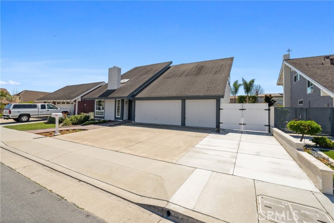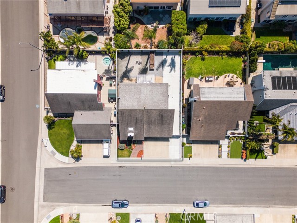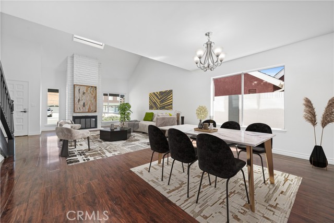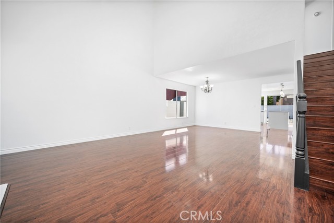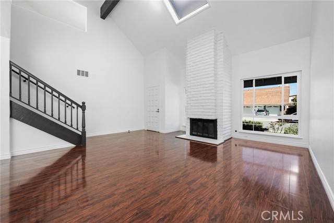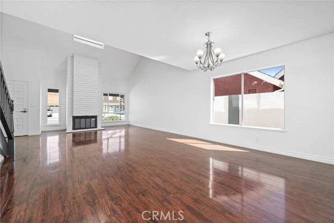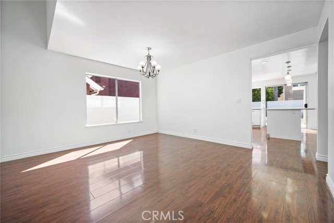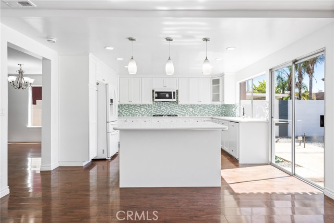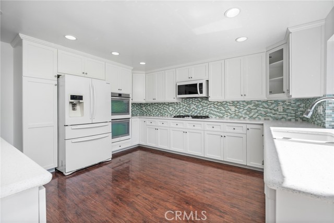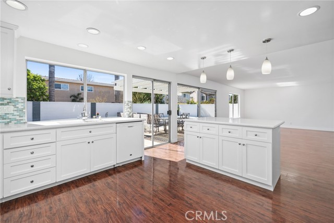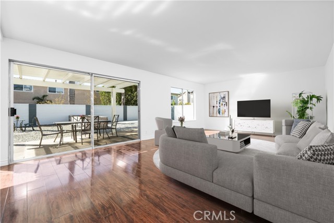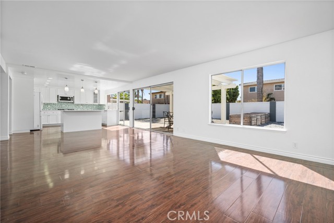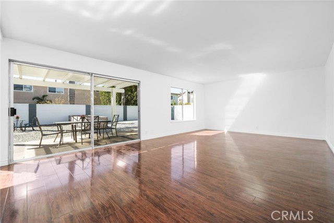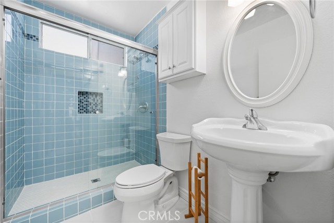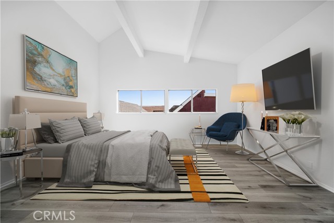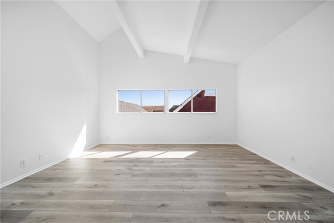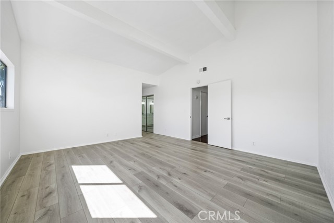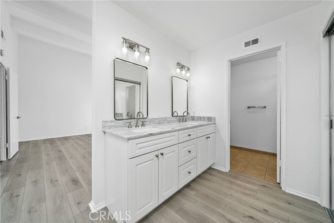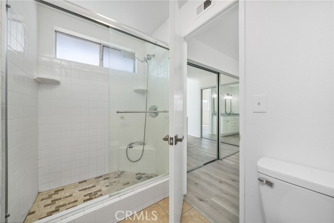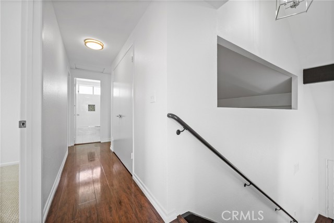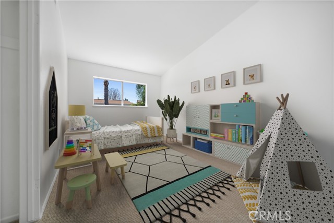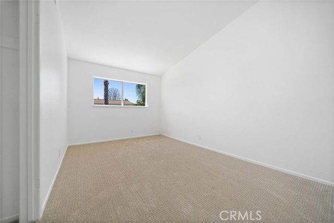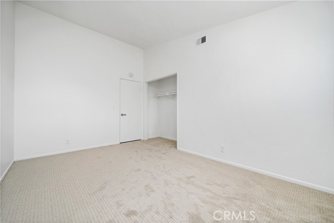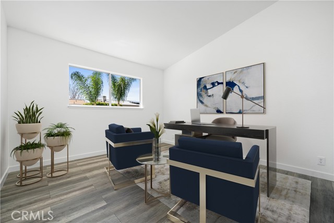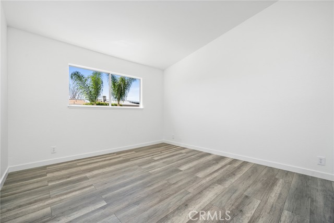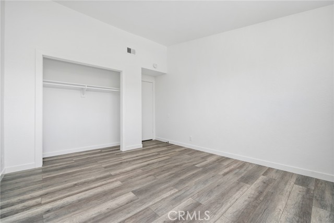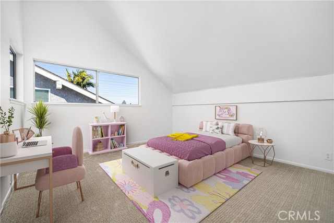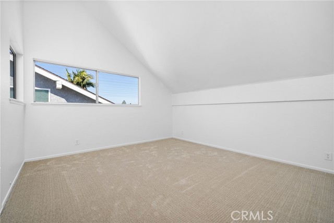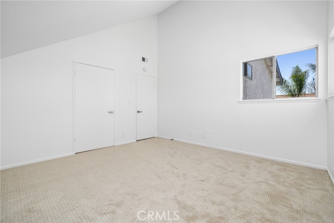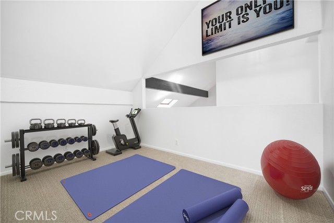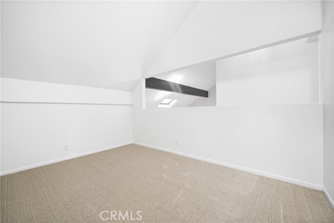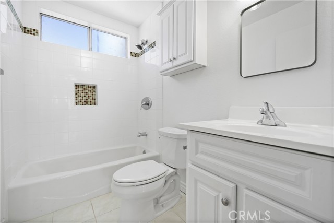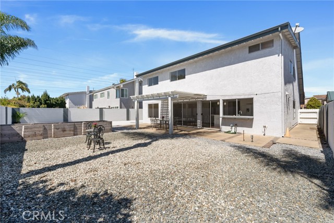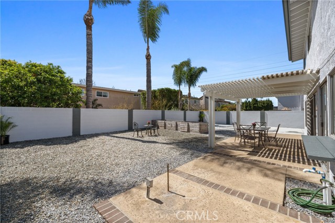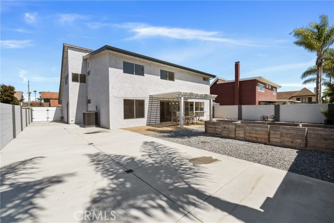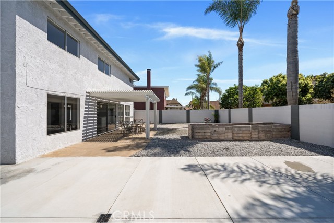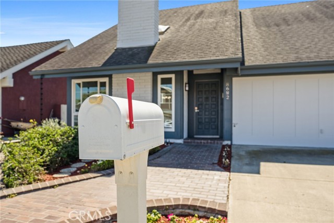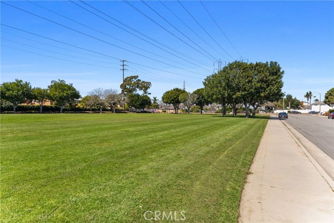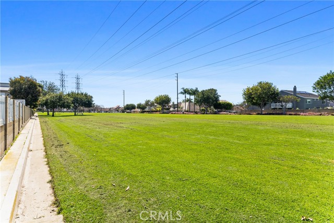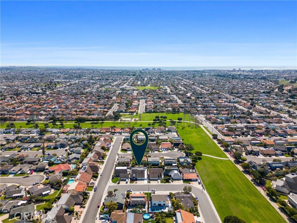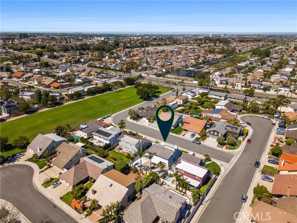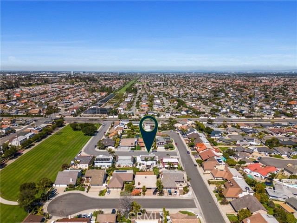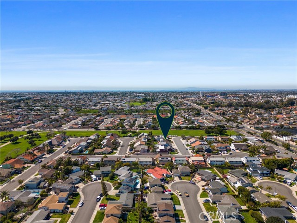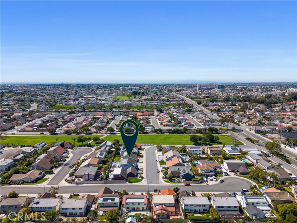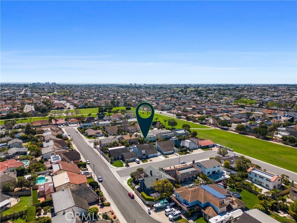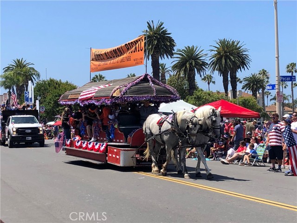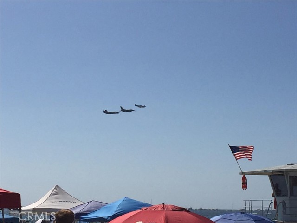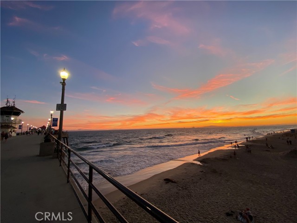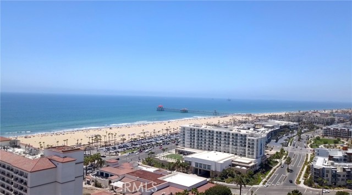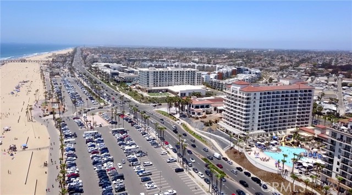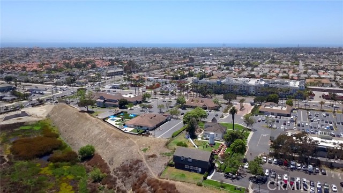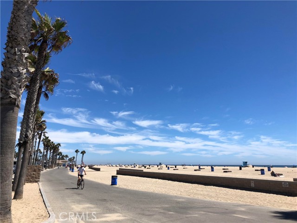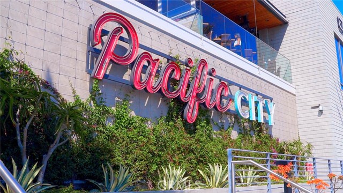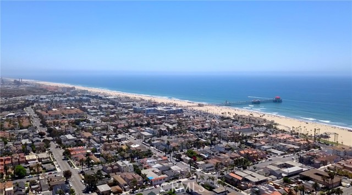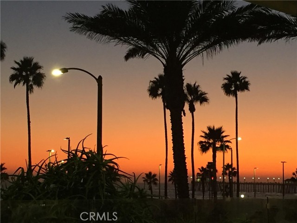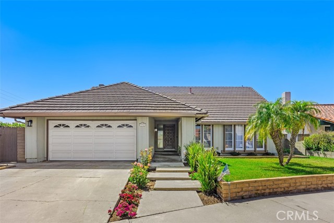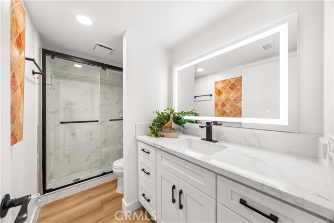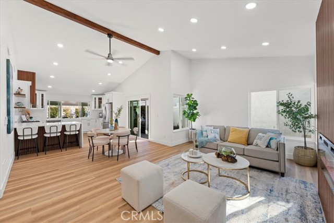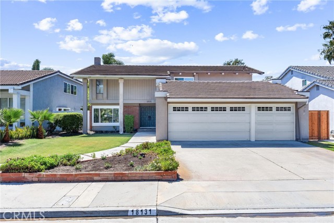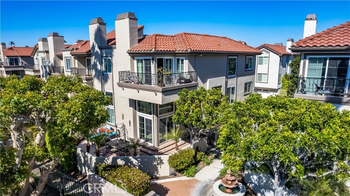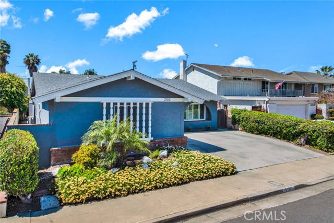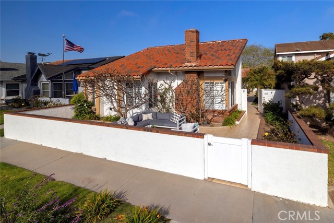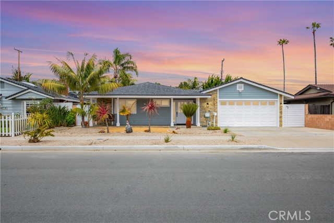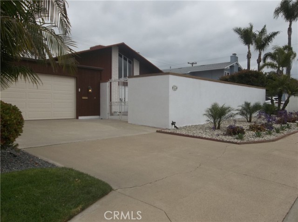8682 Brookside Drive Drive
Huntington Beach, CA 92646
Sold
8682 Brookside Drive Drive
Huntington Beach, CA 92646
Sold
Welcome to your beach close, 2 story, interior tract home, on a quiet street in one of the most desirable neighborhoods in all of HB & serviced by top-ranked schools! Close to Langenbeck Park & situated on a nicely sized lot, the pleasant curb appeal starts w/the freshly manicured front yard. The recently refreshed home offers 4 beds PLUS a large loft, 2-¾ baths, & a 3-car attached garage w/room for RV/Boat parking. Entering the home, you are greeted by a large living & dining area w/vaulted ceilings & a skylight, accented w/dark wood flooring throughout the 1st level, recessed lighting, a gas fireplace, & lots of natural light. The efficient layout flows into a nicely appointed kitchen overlooking the backyard, w/plenty of white shaker style cabinets, quartz countertops & mosaic styled backsplash, a large center island w/pendant lighting, cabinets & a sitting bar, & white appliances, including a 5-burner gas stove. Open to the kitchen is an expansive family room w/2 sliders that lead to a large backyard w/an aluminum pergola, surrounded by recently painted block walls & lots of potential. Off the family room, there is direct access to the 3-car garage & a ¾ bath that has a pedestal sink & a step-in tile shower. As you make your way upstairs, there are 4 generously sized bedrooms PLUS a loft that can serve as an office, work out or playroom, all refreshed w/new carpet/laminate floors, door finishes, paint & scraped ceilings. The spacious owner’s suite has 2 large closets w/mirrored doors, a new white shaker style vanity w/dual sinks & quartz countertops, light fixtures & a step in shower. The secondary beds share a nicely appointed full hallway bath w/shower/tub & 2 hallway closets. Other highlights include new carpet, interior & exterior paint, scraped ceilings, newer water heater (2017), central AC & heater (2018), brushed nickel light fixtures & finishes throughout. Only steps away, Langenbeck park offers a great space to walk, play w/kids & pets, or just enjoy beautiful open space. Close to exceptional schools,including Newland Elementary school,a short bike ride to world class white sand beaches & the fine dining,entertainment & shops at Main St & Pacific City!Also nearby is South Coast Plaza,Costco,HB Central Park,Library & Senior Center,HB Sports Complex, the Equestrian Center, Mile Square Park & Golf Course, the OC Fair Grounds & much more! Easy access to freeways & PCH. With many recent improvements, enjoy California coastal living at its finest!
PROPERTY INFORMATION
| MLS # | OC24037338 | Lot Size | 6,000 Sq. Ft. |
| HOA Fees | $0/Monthly | Property Type | Single Family Residence |
| Price | $ 1,599,888
Price Per SqFt: $ 626 |
DOM | 427 Days |
| Address | 8682 Brookside Drive Drive | Type | Residential |
| City | Huntington Beach | Sq.Ft. | 2,555 Sq. Ft. |
| Postal Code | 92646 | Garage | 3 |
| County | Orange | Year Built | 1975 |
| Bed / Bath | 4 / 1 | Parking | 6 |
| Built In | 1975 | Status | Closed |
| Sold Date | 2024-04-26 |
INTERIOR FEATURES
| Has Laundry | Yes |
| Laundry Information | Gas Dryer Hookup, In Garage, See Remarks, Washer Hookup |
| Has Fireplace | Yes |
| Fireplace Information | Living Room, Gas, See Remarks |
| Has Appliances | Yes |
| Kitchen Appliances | Dishwasher, Disposal, Gas Oven, Gas Cooktop, Gas Water Heater, Microwave, Refrigerator, Water Heater, Water Line to Refrigerator |
| Kitchen Information | Kitchen Island, Kitchen Open to Family Room, Pots & Pan Drawers, Quartz Counters, Remodeled Kitchen, Self-closing cabinet doors, Self-closing drawers, Walk-In Pantry |
| Kitchen Area | Area, Breakfast Counter / Bar, Family Kitchen, In Family Room, Dining Room, In Kitchen, In Living Room, Separated, See Remarks |
| Has Heating | Yes |
| Heating Information | Central, Fireplace(s), Natural Gas, See Remarks |
| Room Information | All Bedrooms Up, Bonus Room, Entry, Exercise Room, Family Room, Game Room, Kitchen, Living Room, Loft, Primary Bathroom, Primary Bedroom, Primary Suite, Office, See Remarks, Separate Family Room |
| Has Cooling | Yes |
| Cooling Information | Central Air, Electric, See Remarks |
| Flooring Information | Carpet, Laminate, See Remarks, Tile |
| InteriorFeatures Information | Built-in Features, High Ceilings, Open Floorplan, Quartz Counters, Recessed Lighting, Storage, Two Story Ceilings, Unfurnished |
| DoorFeatures | Mirror Closet Door(s), Sliding Doors |
| EntryLocation | Front Door |
| Entry Level | 1 |
| Has Spa | No |
| SpaDescription | None |
| SecuritySafety | Carbon Monoxide Detector(s), Smoke Detector(s) |
| Bathroom Information | Bathtub, Shower, Shower in Tub, Double sinks in bath(s), Double Sinks in Primary Bath, Quartz Counters, Upgraded, Vanity area, Walk-in shower |
| Main Level Bedrooms | 0 |
| Main Level Bathrooms | 1 |
EXTERIOR FEATURES
| ExteriorFeatures | Rain Gutters |
| FoundationDetails | See Remarks, Slab |
| Roof | See Remarks, Shingle, Wood |
| Has Pool | No |
| Pool | None |
| Has Patio | Yes |
| Patio | Concrete, Covered, Front Porch, Rear Porch, See Remarks, Wood |
| Has Fence | Yes |
| Fencing | Block, Excellent Condition, See Remarks, Vinyl |
| Has Sprinklers | Yes |
WALKSCORE
MAP
MORTGAGE CALCULATOR
- Principal & Interest:
- Property Tax: $1,707
- Home Insurance:$119
- HOA Fees:$0
- Mortgage Insurance:
PRICE HISTORY
| Date | Event | Price |
| 04/26/2024 | Sold | $1,600,000 |
| 04/05/2024 | Pending | $1,599,888 |
| 03/21/2024 | Listed | $1,599,888 |

Topfind Realty
REALTOR®
(844)-333-8033
Questions? Contact today.
Interested in buying or selling a home similar to 8682 Brookside Drive Drive?
Huntington Beach Similar Properties
Listing provided courtesy of Danny Murphy, First Team Real Estate. Based on information from California Regional Multiple Listing Service, Inc. as of #Date#. This information is for your personal, non-commercial use and may not be used for any purpose other than to identify prospective properties you may be interested in purchasing. Display of MLS data is usually deemed reliable but is NOT guaranteed accurate by the MLS. Buyers are responsible for verifying the accuracy of all information and should investigate the data themselves or retain appropriate professionals. Information from sources other than the Listing Agent may have been included in the MLS data. Unless otherwise specified in writing, Broker/Agent has not and will not verify any information obtained from other sources. The Broker/Agent providing the information contained herein may or may not have been the Listing and/or Selling Agent.
