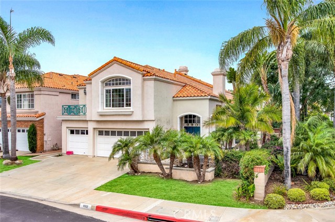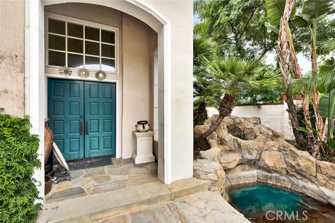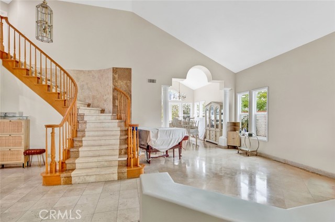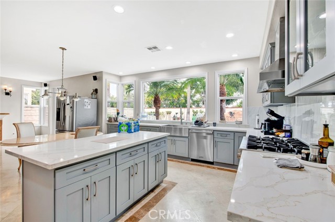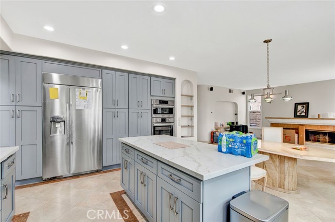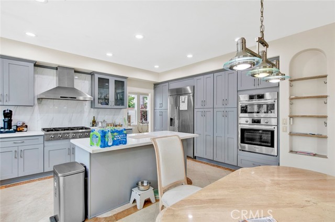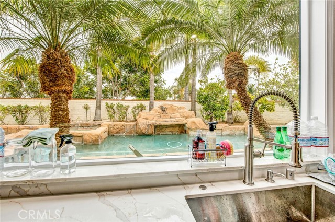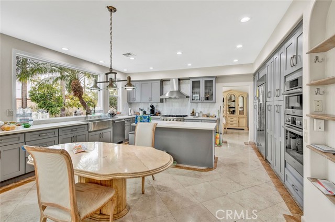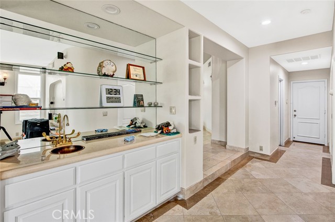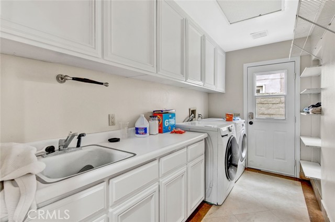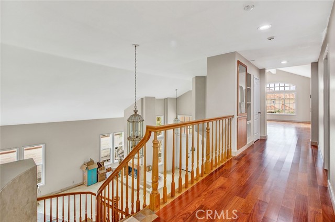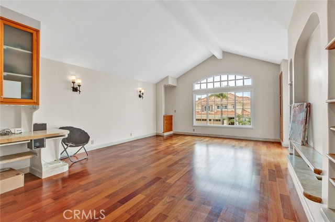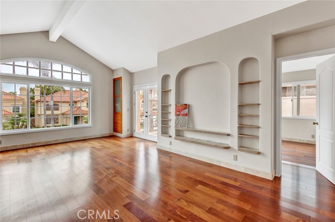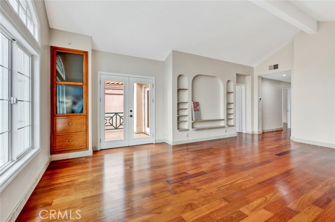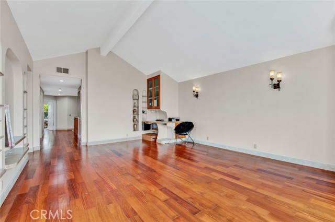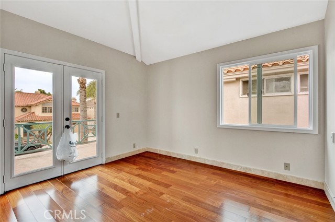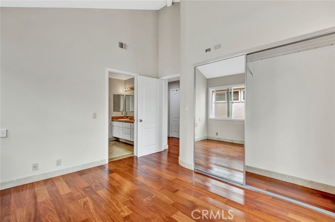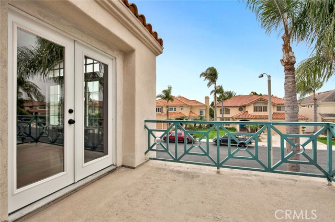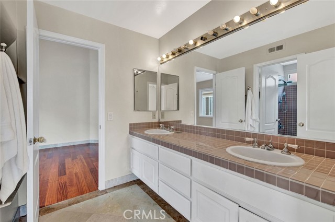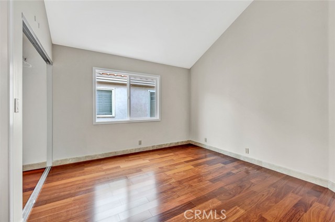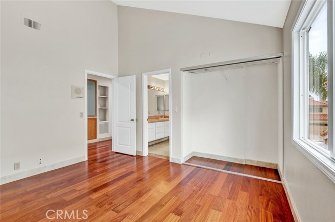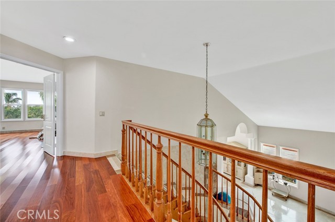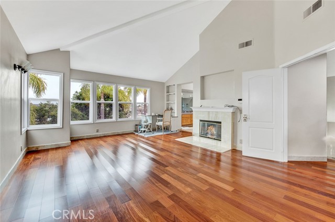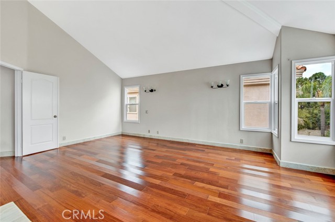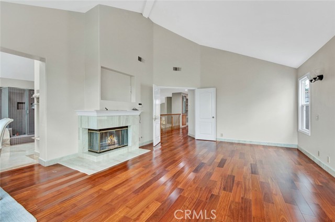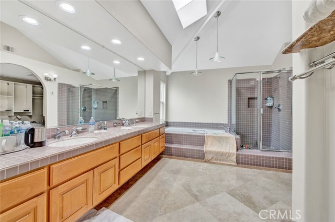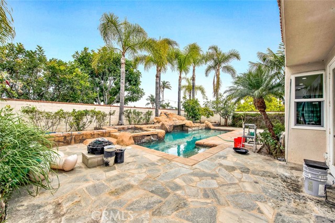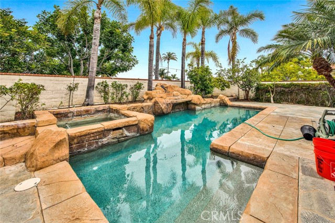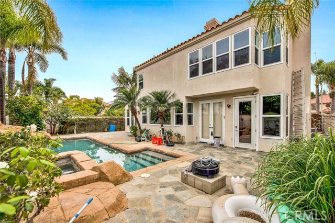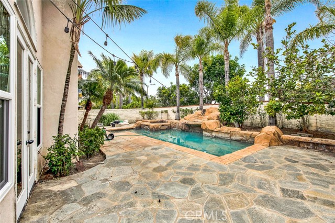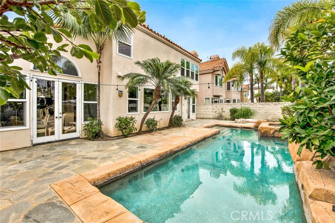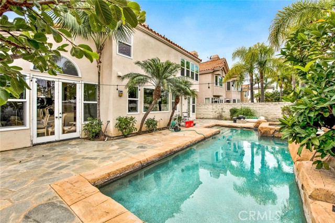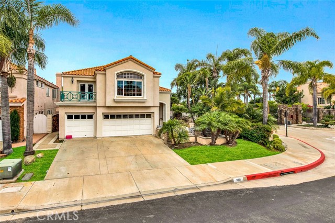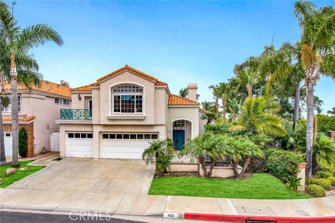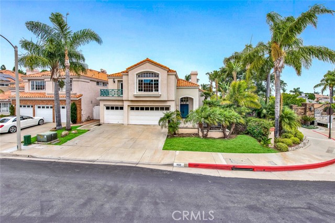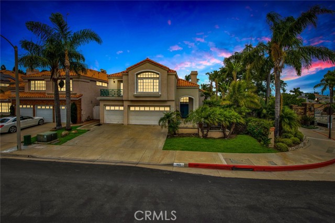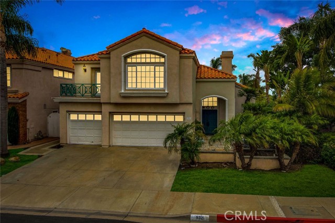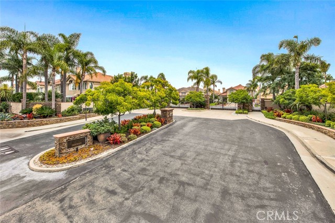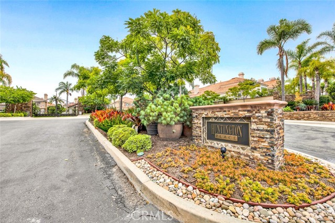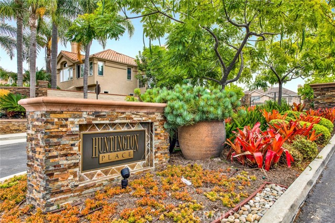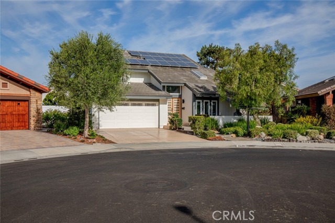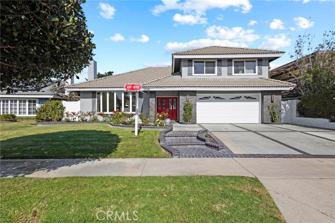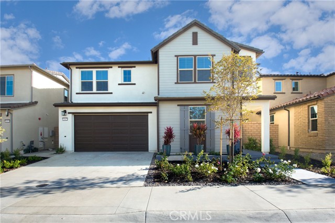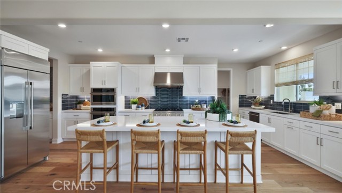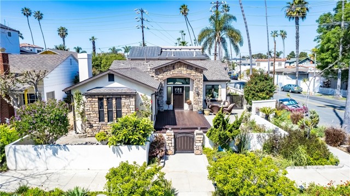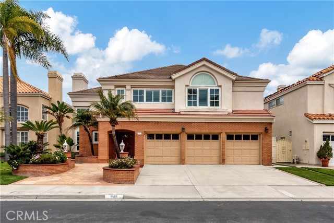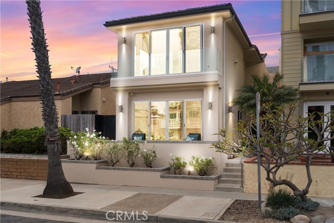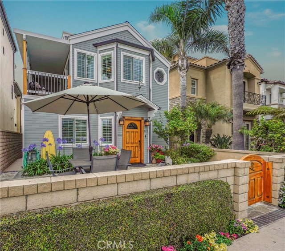9321 Shadwell Street
Huntington Beach, CA 92646
Discover a rare stunning 4-bedroom, 3-bathroom home with a pool and spa nestled in the heart of Huntington Beach within Huntington Place Association. Enter through a grand walkway and be welcomed into this exquisite residence. The huge master bedroom features a large window with balcony views of the front yard and the charming neighborhood. The master bathroom is a sanctuary with a standing shower, bathtub, and a full wall mirror. Continuing down the hallway, you'll find the heart of the home—the kitchen. It boasts an oversized island, modern cabinets, and pristine white quartz countertops. To the right, a cozy living room invites you in, offering a direct view of the inviting pool and spa, surrounded by a lush garden in the backyard. Seamlessly connected to the kitchen is a vast open space, perfect for dining and entertaining. This home also includes a unique dining area, living room, and family room, providing ample space for all your needs. 3-car garage provides ample space and convenience. Location is near many grocery stores, top-rated schools, and just 5 minutes from the iconic Surf City Huntington Beach, this residence is a perfect blend of luxury and location.
PROPERTY INFORMATION
| MLS # | OC24102124 | Lot Size | 6,780 Sq. Ft. |
| HOA Fees | $143/Monthly | Property Type | Single Family Residence |
| Price | $ 2,400,000
Price Per SqFt: $ 708 |
DOM | 364 Days |
| Address | 9321 Shadwell Street | Type | Residential |
| City | Huntington Beach | Sq.Ft. | 3,388 Sq. Ft. |
| Postal Code | 92646 | Garage | 3 |
| County | Orange | Year Built | 1990 |
| Bed / Bath | 4 / 3 | Parking | 6 |
| Built In | 1990 | Status | Active |
INTERIOR FEATURES
| Has Laundry | Yes |
| Laundry Information | Gas Dryer Hookup, Individual Room, Washer Hookup |
| Has Fireplace | Yes |
| Fireplace Information | Family Room, Living Room |
| Has Appliances | Yes |
| Kitchen Appliances | Dishwasher, Disposal, Gas Range, Microwave, Water Heater |
| Kitchen Information | Kitchen Island, Quartz Counters, Remodeled Kitchen |
| Kitchen Area | Dining Room, In Kitchen |
| Has Heating | Yes |
| Heating Information | Central |
| Room Information | Family Room, Kitchen, Living Room, Walk-In Closet |
| Has Cooling | Yes |
| Cooling Information | Central Air |
| Flooring Information | Tile |
| InteriorFeatures Information | Balcony, High Ceilings, Recessed Lighting |
| EntryLocation | 1 |
| Entry Level | 1 |
| Has Spa | Yes |
| SpaDescription | Private |
| SecuritySafety | Carbon Monoxide Detector(s), Smoke Detector(s) |
| Bathroom Information | Shower |
| Main Level Bedrooms | 4 |
| Main Level Bathrooms | 3 |
EXTERIOR FEATURES
| ExteriorFeatures | Koi Pond |
| Has Pool | Yes |
| Pool | Private |
WALKSCORE
MAP
MORTGAGE CALCULATOR
- Principal & Interest:
- Property Tax: $2,560
- Home Insurance:$119
- HOA Fees:$143
- Mortgage Insurance:
PRICE HISTORY
| Date | Event | Price |
| 05/24/2024 | Listed | $2,400,000 |

Topfind Realty
REALTOR®
(844)-333-8033
Questions? Contact today.
Use a Topfind agent and receive a cash rebate of up to $24,000
Listing provided courtesy of Vinh Pham, NRI Group. Based on information from California Regional Multiple Listing Service, Inc. as of #Date#. This information is for your personal, non-commercial use and may not be used for any purpose other than to identify prospective properties you may be interested in purchasing. Display of MLS data is usually deemed reliable but is NOT guaranteed accurate by the MLS. Buyers are responsible for verifying the accuracy of all information and should investigate the data themselves or retain appropriate professionals. Information from sources other than the Listing Agent may have been included in the MLS data. Unless otherwise specified in writing, Broker/Agent has not and will not verify any information obtained from other sources. The Broker/Agent providing the information contained herein may or may not have been the Listing and/or Selling Agent.
