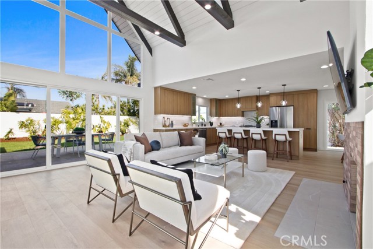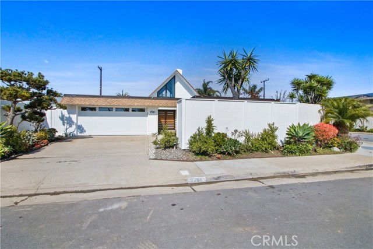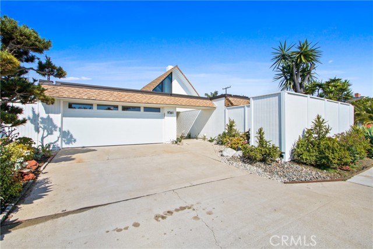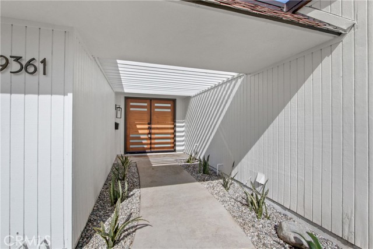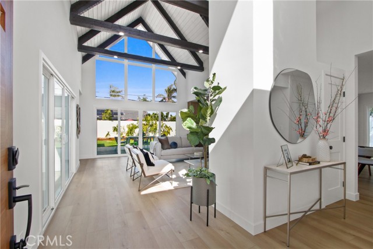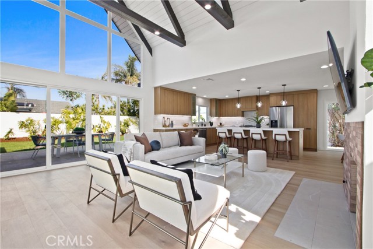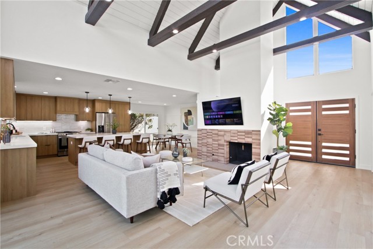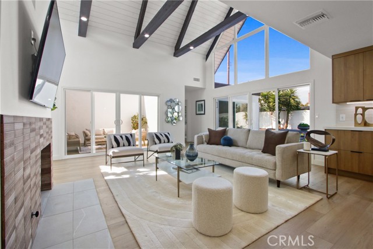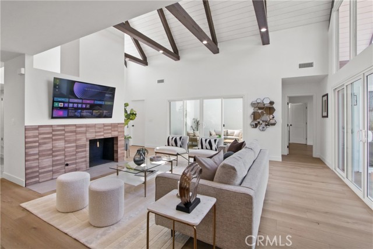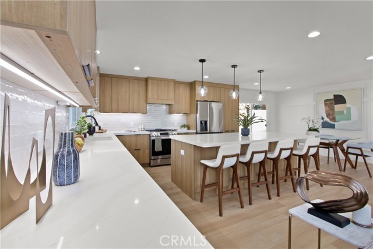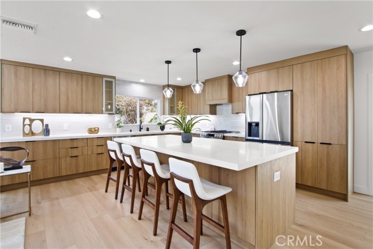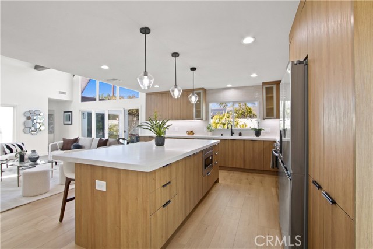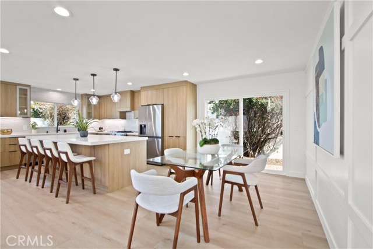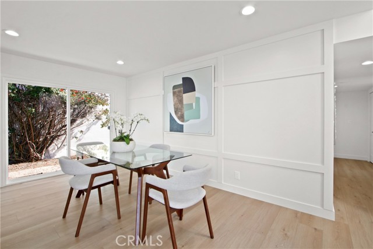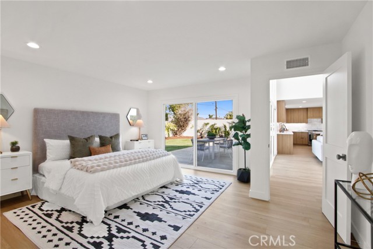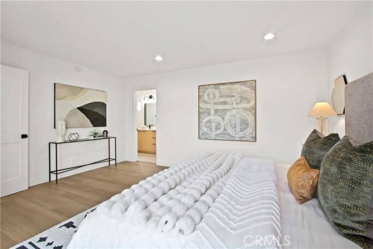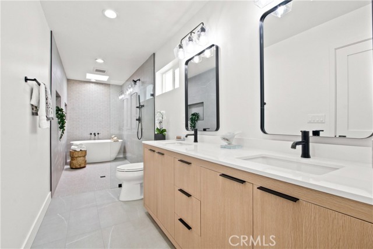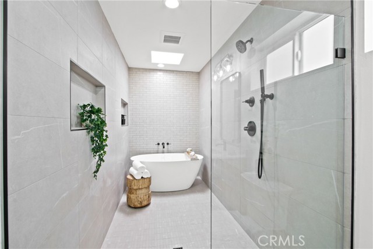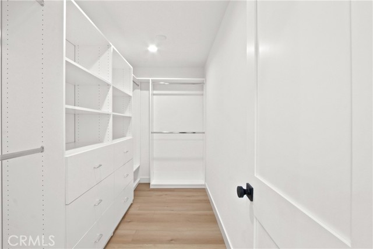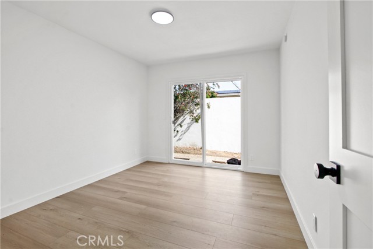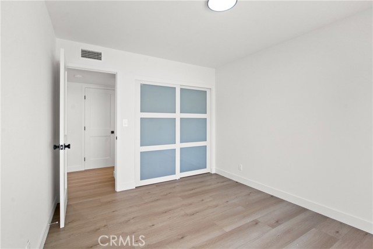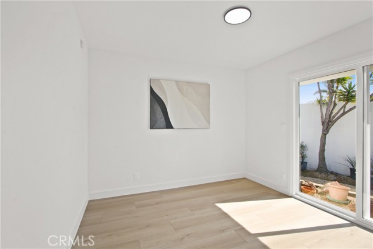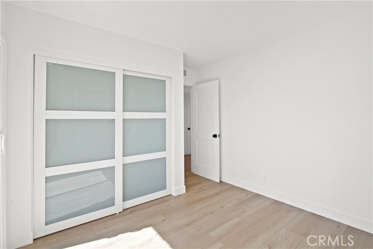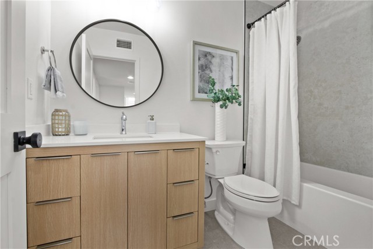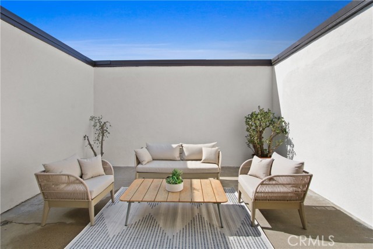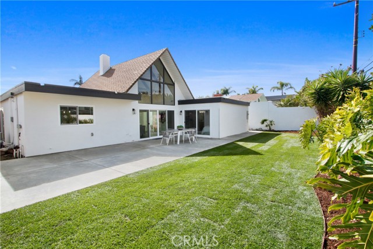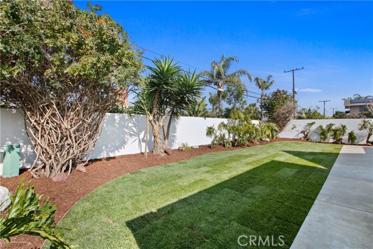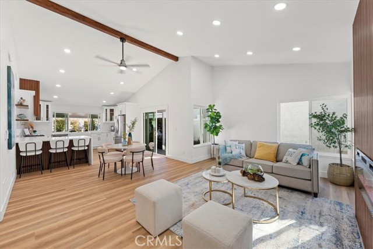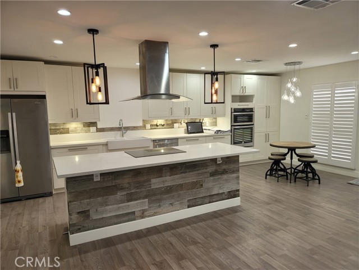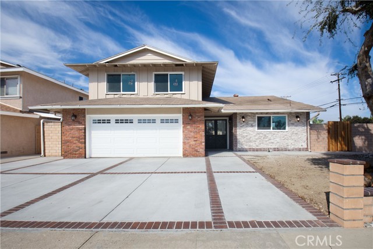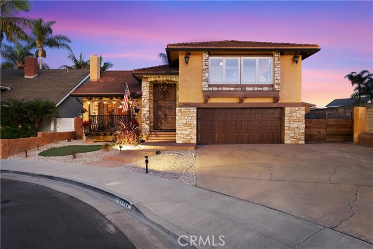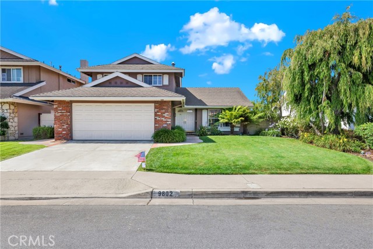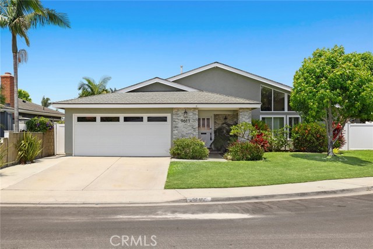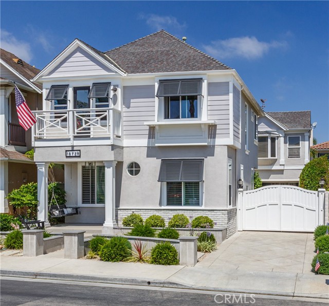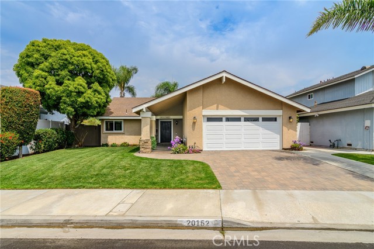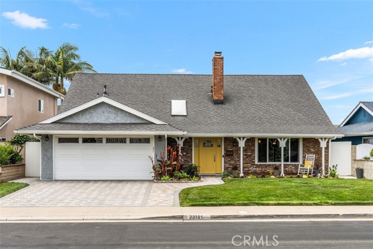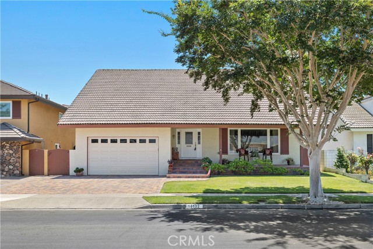9361 Candlewood Drive
Huntington Beach, CA 92646
Sold
9361 Candlewood Drive
Huntington Beach, CA 92646
Sold
Discover the charm of this meticulously renovated Mid-Century Deane Gardens home, seamlessly blends modern amenities, stunning finishings, and a tranquil and private outdoor sanctuary. Upon entering, the living room exudes serenity with its high ceilings and an inviting fireplace that sets a peaceful tone. The gourmet kitchen, a haven for chefs, features LG stainless steel appliances, Quartz countertops with 2" mildered edges, and a large island with seatings, effortlessly connecting to both dining area and living room. Two fully remodeled bathrooms feature high-end finishes; the primary tranquil large primary bathroom is designed with dual vanities, and a freestanding tub inside the walk in shower. There is a huge walk in closet with organizer in the spacious primary suite. The entire home has been painted inside and out. Other incredible features include new luxury vinyl flooring, new solid core interior doors, new windows & sliders, new HVAC with all new ducting, 200 Amp electrical panel, new double entry door, and new garage door and opener. The peaceful and private backyard is ideal for indoor/outdoor entertaining. Located in the interior corner lot, this home is minutes to schools, parks, restaurants, shopping and a short drive to the beach!
PROPERTY INFORMATION
| MLS # | OC24029525 | Lot Size | 6,501 Sq. Ft. |
| HOA Fees | $33/Monthly | Property Type | Single Family Residence |
| Price | $ 1,675,000
Price Per SqFt: $ 1,020 |
DOM | 467 Days |
| Address | 9361 Candlewood Drive | Type | Residential |
| City | Huntington Beach | Sq.Ft. | 1,642 Sq. Ft. |
| Postal Code | 92646 | Garage | 2 |
| County | Orange | Year Built | 1968 |
| Bed / Bath | 3 / 2 | Parking | 2 |
| Built In | 1968 | Status | Closed |
| Sold Date | 2024-03-08 |
INTERIOR FEATURES
| Has Laundry | Yes |
| Laundry Information | Individual Room, Inside |
| Has Fireplace | Yes |
| Fireplace Information | Living Room |
| Has Appliances | Yes |
| Kitchen Appliances | Dishwasher, Disposal, Gas Range, Microwave, Refrigerator |
| Kitchen Information | Kitchen Island, Kitchen Open to Family Room, Quartz Counters, Remodeled Kitchen, Self-closing cabinet doors, Self-closing drawers |
| Kitchen Area | Breakfast Counter / Bar, Family Kitchen, Dining Room |
| Has Heating | Yes |
| Heating Information | Central, Forced Air |
| Room Information | All Bedrooms Down, Kitchen, Living Room, Main Floor Primary Bedroom, Primary Bedroom, Primary Suite, Walk-In Closet |
| Has Cooling | Yes |
| Cooling Information | Central Air |
| Flooring Information | Vinyl |
| InteriorFeatures Information | Block Walls, Cathedral Ceiling(s), High Ceilings, Open Floorplan, Quartz Counters, Recessed Lighting |
| EntryLocation | 1 |
| Entry Level | 1 |
| Has Spa | No |
| SpaDescription | None |
| WindowFeatures | Double Pane Windows |
| Bathroom Information | Bathtub, Double sinks in bath(s), Double Sinks in Primary Bath, Main Floor Full Bath, Quartz Counters, Remodeled, Separate tub and shower |
| Main Level Bedrooms | 3 |
| Main Level Bathrooms | 2 |
EXTERIOR FEATURES
| Roof | Composition |
| Has Pool | No |
| Pool | None |
| Has Sprinklers | Yes |
WALKSCORE
MAP
MORTGAGE CALCULATOR
- Principal & Interest:
- Property Tax: $1,787
- Home Insurance:$119
- HOA Fees:$0
- Mortgage Insurance:
PRICE HISTORY
| Date | Event | Price |
| 03/08/2024 | Sold | $1,750,000 |
| 02/11/2024 | Listed | $1,675,000 |

Topfind Realty
REALTOR®
(844)-333-8033
Questions? Contact today.
Interested in buying or selling a home similar to 9361 Candlewood Drive?
Huntington Beach Similar Properties
Listing provided courtesy of Vicki Paparella, Keller Williams Realty. Based on information from California Regional Multiple Listing Service, Inc. as of #Date#. This information is for your personal, non-commercial use and may not be used for any purpose other than to identify prospective properties you may be interested in purchasing. Display of MLS data is usually deemed reliable but is NOT guaranteed accurate by the MLS. Buyers are responsible for verifying the accuracy of all information and should investigate the data themselves or retain appropriate professionals. Information from sources other than the Listing Agent may have been included in the MLS data. Unless otherwise specified in writing, Broker/Agent has not and will not verify any information obtained from other sources. The Broker/Agent providing the information contained herein may or may not have been the Listing and/or Selling Agent.
