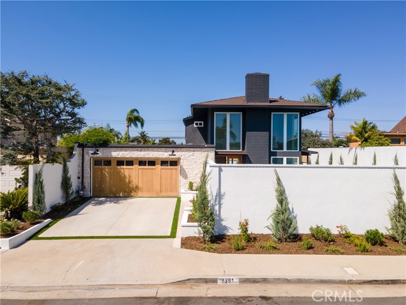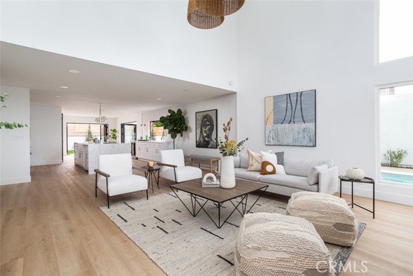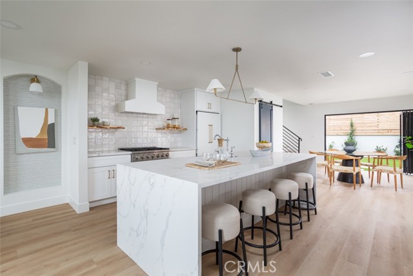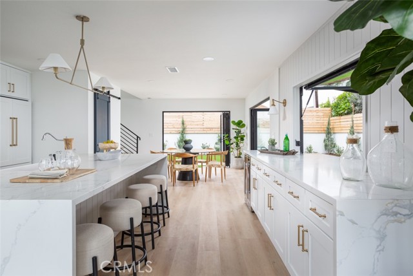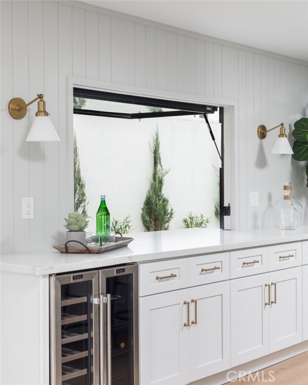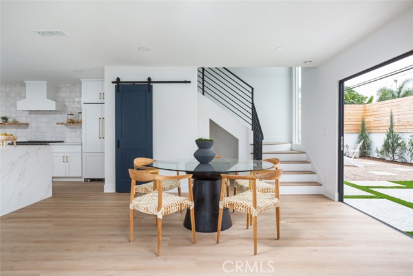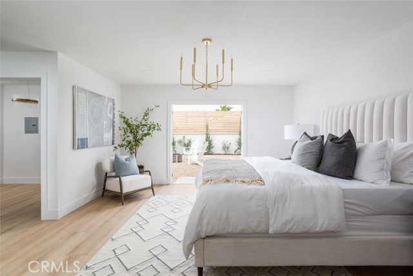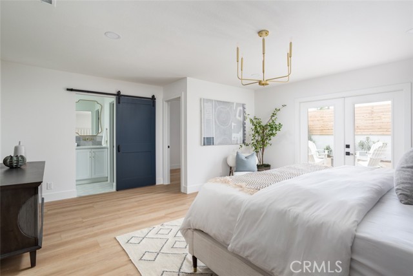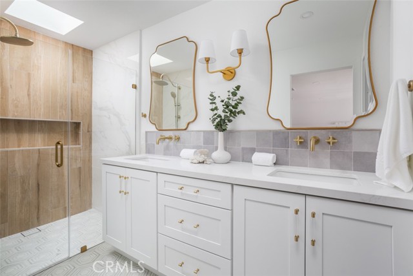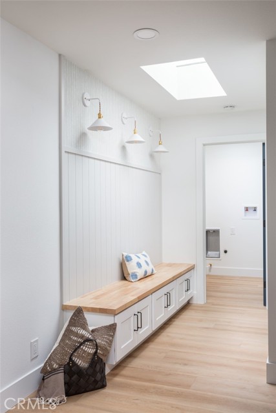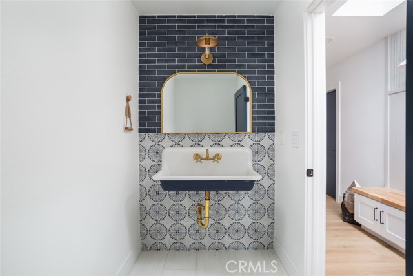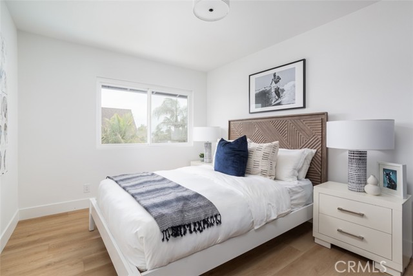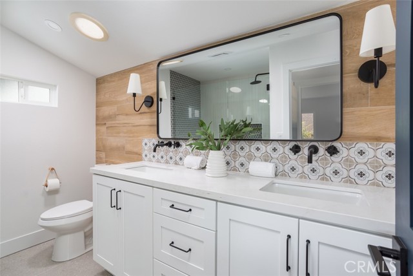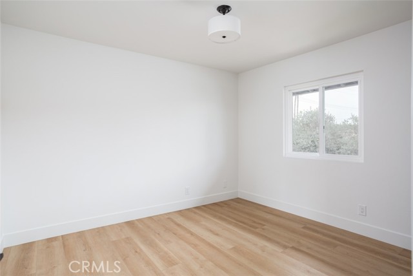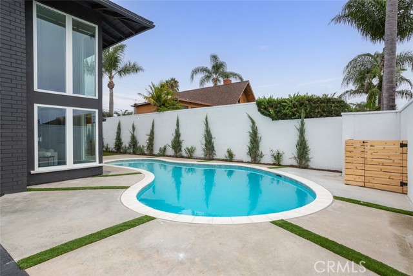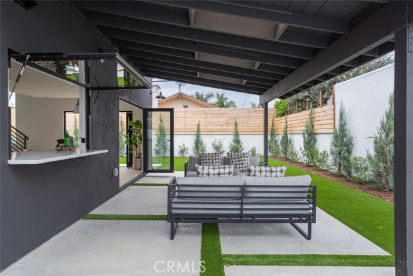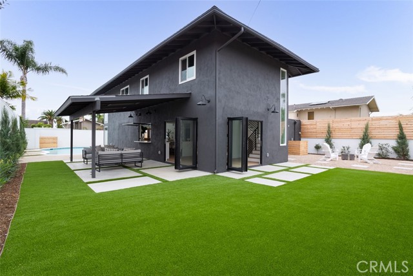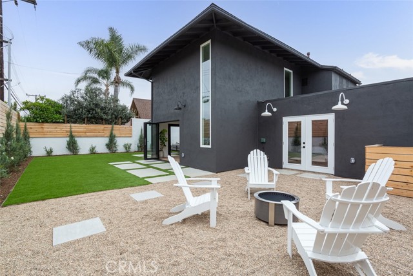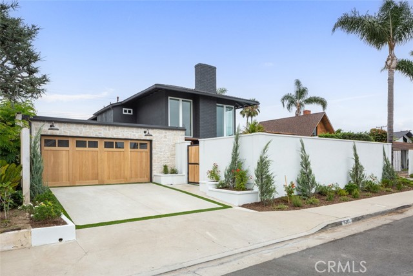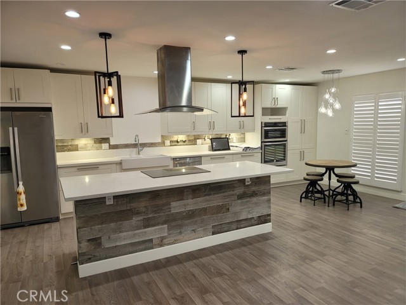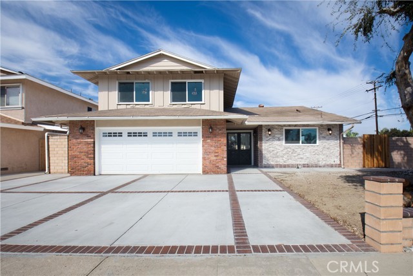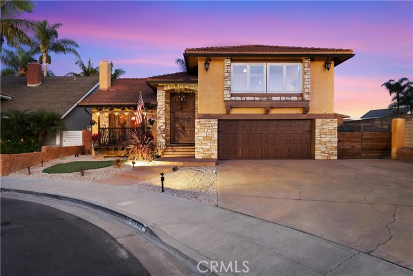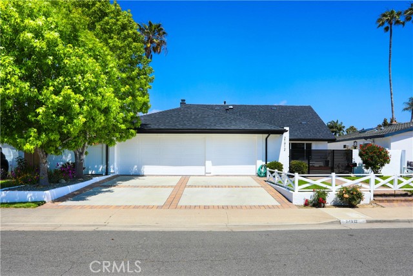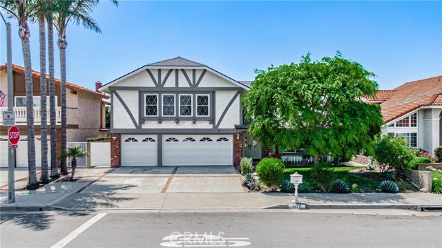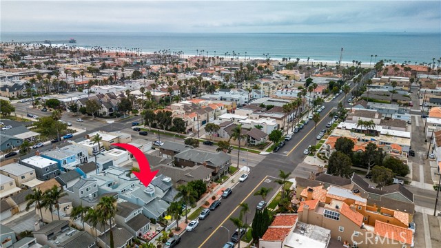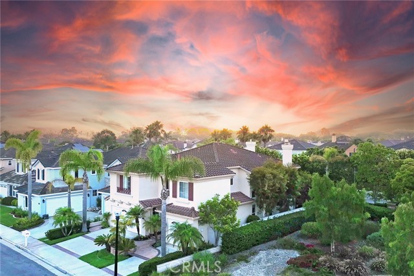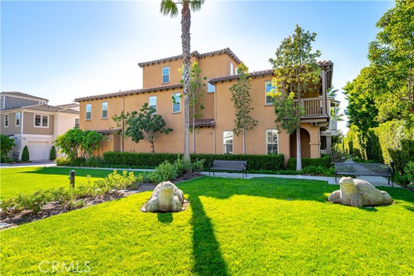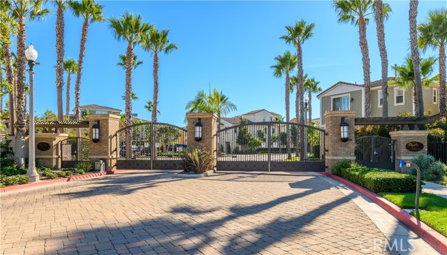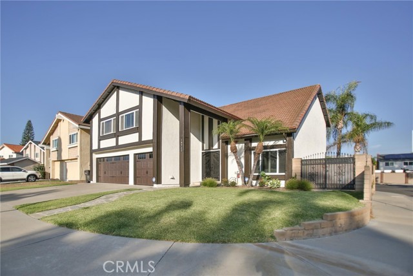9391 Candlewood Drive
Huntington Beach, CA 92646
Sold
9391 Candlewood Drive
Huntington Beach, CA 92646
Sold
Exuding modern sophistication from the curb to the carefully curated designer interior, this is 9391 Candlewood Drive. Entirely remodeled with high end materials and thoughtful, functional upgrades throughout, this stunning home in the highly-sought-after Dean Gardens neighborhood of Huntington Beach is the perfect place to unwind everyday or entertain anytime. With its spacious, open layout, chic design details, and convenient location, it's sure to impress. Pass through the private entrance where soaring vaulted ceilings and dramatic lighting lead you to a spacious living room and exquisitely updated kitchen, complete with high end appliances, built-in paneled refrigerator and dishwasher and built-in beverage fridge and wine cooler. Seamlessly entertain inside and out with a sleek Gas Strut kitchen bar window, bifold doors, covered outdoor lounge area and tranquil, private pool. The 2300 sq ft home features 4 bedrooms, 2 1/2 bathrooms, indoor laundry room, and chic, functional mudroom. Located on the main level, the primary suite offers a stylish, updated bathroom, French doors and generous walk-in closet. A perfect location, the home is located in a quiet neighborhood, conveniently located between the beach and freeway with ample restaurants and shops nearby.
PROPERTY INFORMATION
| MLS # | NP23160901 | Lot Size | 6,014 Sq. Ft. |
| HOA Fees | $44/Monthly | Property Type | Single Family Residence |
| Price | $ 1,895,000
Price Per SqFt: $ 823 |
DOM | 625 Days |
| Address | 9391 Candlewood Drive | Type | Residential |
| City | Huntington Beach | Sq.Ft. | 2,303 Sq. Ft. |
| Postal Code | 92646 | Garage | 2 |
| County | Orange | Year Built | 1967 |
| Bed / Bath | 4 / 2.5 | Parking | 2 |
| Built In | 1967 | Status | Closed |
| Sold Date | 2023-10-13 |
INTERIOR FEATURES
| Has Laundry | Yes |
| Laundry Information | Individual Room, Inside, Washer Hookup |
| Has Fireplace | Yes |
| Fireplace Information | Living Room |
| Has Appliances | Yes |
| Kitchen Appliances | 6 Burner Stove, Built-In Range, Dishwasher, Freezer, Refrigerator |
| Kitchen Information | Kitchen Island, Kitchen Open to Family Room, Remodeled Kitchen |
| Kitchen Area | Breakfast Counter / Bar, Dining Room, In Kitchen |
| Has Heating | Yes |
| Heating Information | Central |
| Room Information | Kitchen, Laundry, Living Room, Main Floor Bedroom, Main Floor Primary Bedroom, Primary Bathroom, Primary Bedroom, Walk-In Closet, Walk-In Pantry |
| Has Cooling | Yes |
| Cooling Information | Central Air |
| Flooring Information | Vinyl |
| InteriorFeatures Information | Built-in Features, High Ceilings, Open Floorplan, Pantry, Quartz Counters |
| EntryLocation | 1 |
| Entry Level | 1 |
| Has Spa | No |
| SpaDescription | None |
| Bathroom Information | Double sinks in bath(s), Double Sinks in Primary Bath, Exhaust fan(s), Main Floor Full Bath, Quartz Counters, Remodeled, Upgraded |
| Main Level Bedrooms | 1 |
| Main Level Bathrooms | 2 |
EXTERIOR FEATURES
| Has Pool | Yes |
| Pool | Private |
| Has Patio | Yes |
| Patio | Patio, Patio Open |
WALKSCORE
MAP
MORTGAGE CALCULATOR
- Principal & Interest:
- Property Tax: $2,021
- Home Insurance:$119
- HOA Fees:$44
- Mortgage Insurance:
PRICE HISTORY
| Date | Event | Price |
| 10/13/2023 | Sold | $1,895,000 |
| 09/06/2023 | Sold | $1,895,000 |

Topfind Realty
REALTOR®
(844)-333-8033
Questions? Contact today.
Interested in buying or selling a home similar to 9391 Candlewood Drive?
Huntington Beach Similar Properties
Listing provided courtesy of Mark Taylor, Compass. Based on information from California Regional Multiple Listing Service, Inc. as of #Date#. This information is for your personal, non-commercial use and may not be used for any purpose other than to identify prospective properties you may be interested in purchasing. Display of MLS data is usually deemed reliable but is NOT guaranteed accurate by the MLS. Buyers are responsible for verifying the accuracy of all information and should investigate the data themselves or retain appropriate professionals. Information from sources other than the Listing Agent may have been included in the MLS data. Unless otherwise specified in writing, Broker/Agent has not and will not verify any information obtained from other sources. The Broker/Agent providing the information contained herein may or may not have been the Listing and/or Selling Agent.
