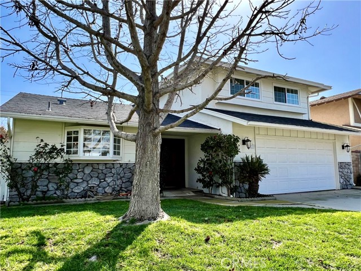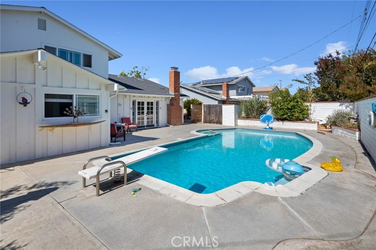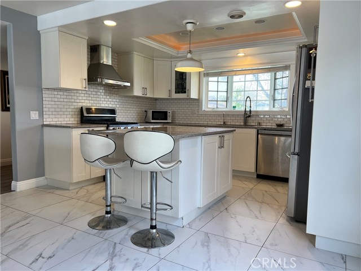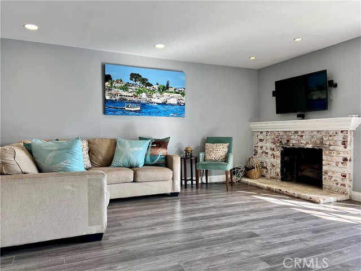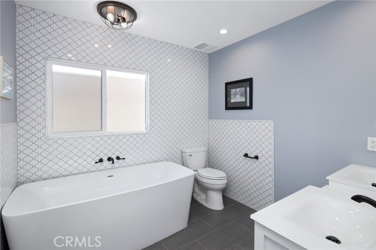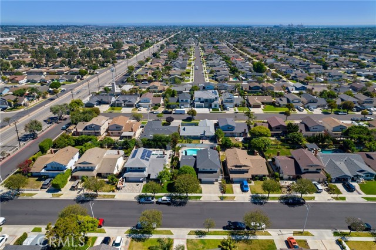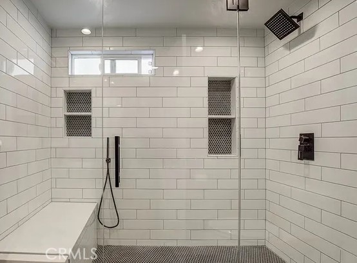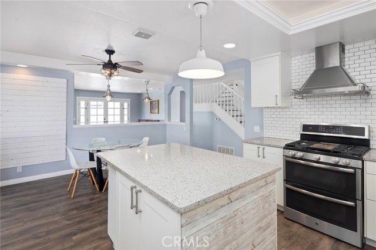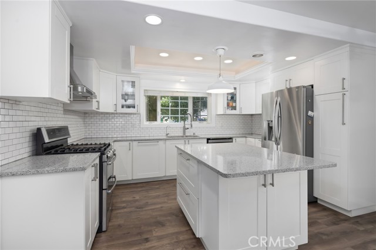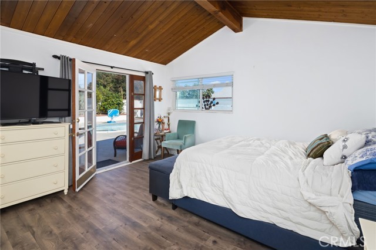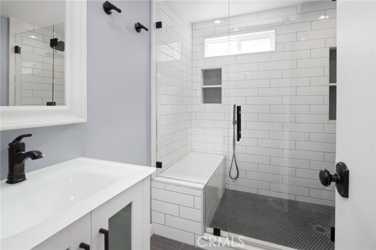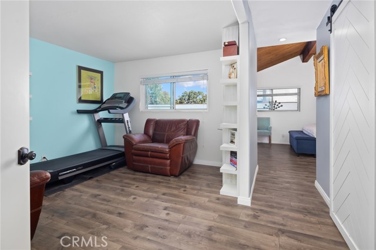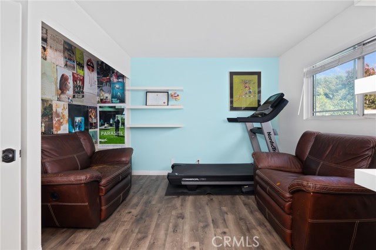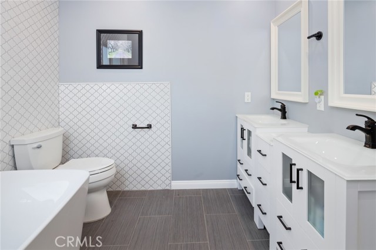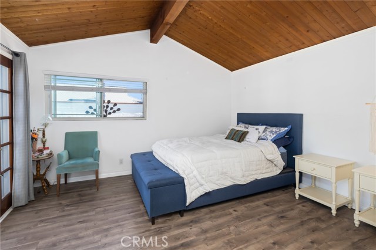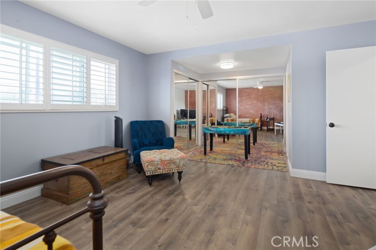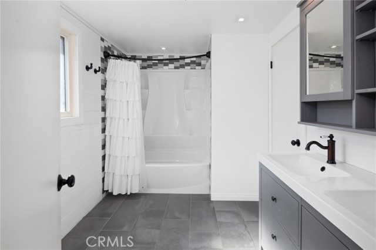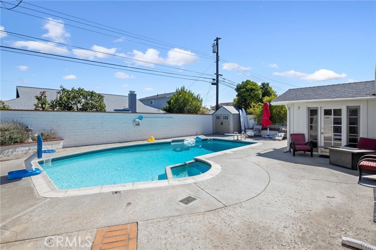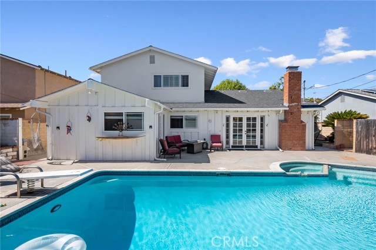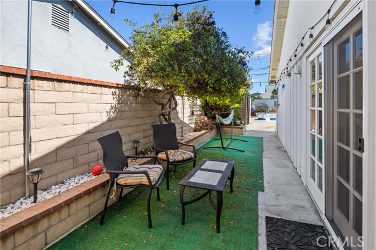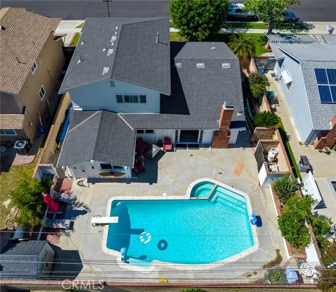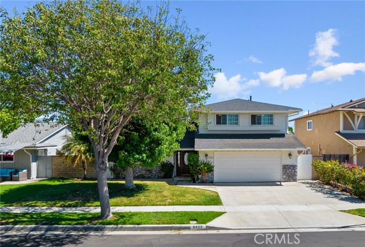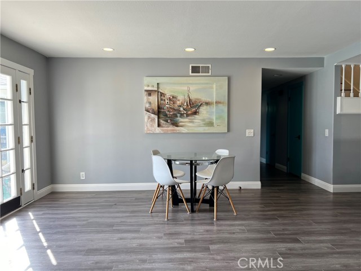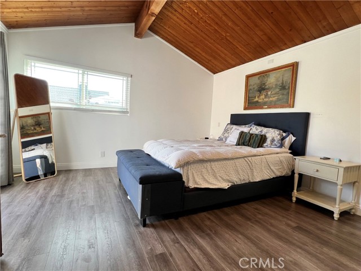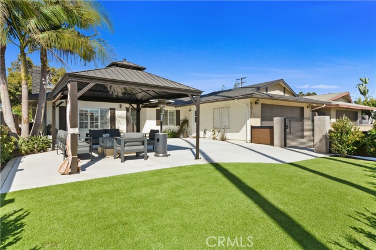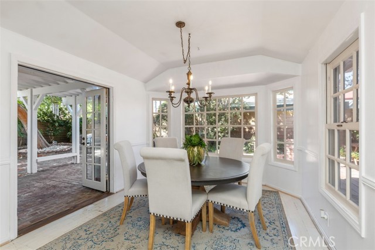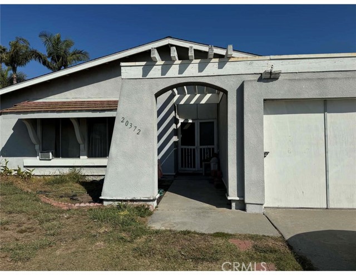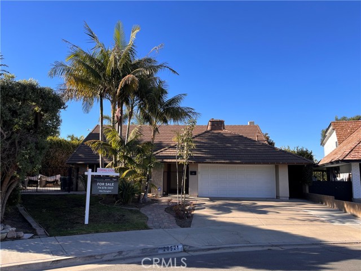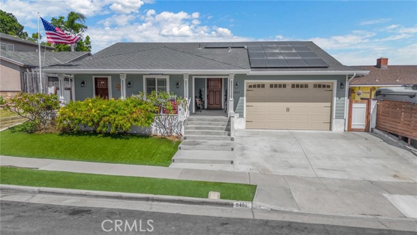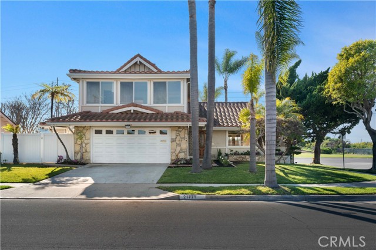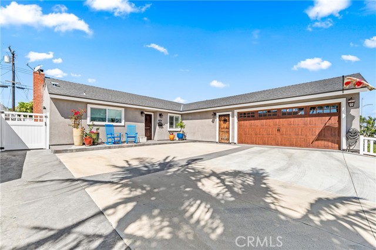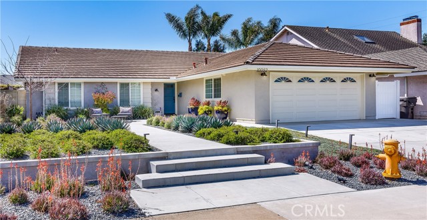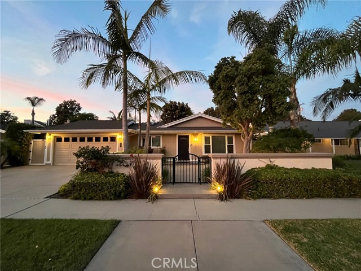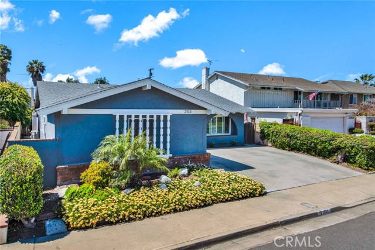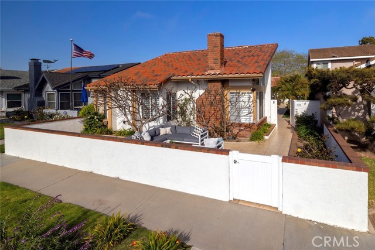9422 Nantucket Drive
Huntington Beach, CA 92646
Sold
9422 Nantucket Drive
Huntington Beach, CA 92646
Sold
BEACH CLOSE LOCATION, POOL, 5 BEDROOMS , SPA AND GREAT PRICE! Comp in a less desirable location recently sold for over 2 million. Quiet interior location in highly sought after Huntington Beach Glen Mar Tract. This Modern Mediterranean Home Features: Remodeled Gourmet Kitchen, informal and formal dining area, French doors pool access on both ends of the property, fireplace, 3 luxurious, over sized, timeless design full bathrooms; 2 en-suite, 5 bedrooms, high end finishes everywhere with tons of storage. The Pool-Spa area was designed with the most demanding owners in mind; Bar Area, sitting area, Barbecue Area, Wrap around Entertaining Spaces and private tea area right outside the informal dining room. The L Shaped building design, allows the Downstairs Masters suite Privacy from the rest of the house, patio access and potential for an ADU. The 5th Bedroom is a Great den/nursery/office directly off of Master’s en-suite downstairs. If you expect Marble, pedestal Sinks, timeless natural stones, wood flooring, modern light fixtures, separate toilet/shower, wiring for sound and screens, oversized garage.... Look No Further, it's all here!
PROPERTY INFORMATION
| MLS # | OC23226724 | Lot Size | 6,120 Sq. Ft. |
| HOA Fees | $0/Monthly | Property Type | Single Family Residence |
| Price | $ 1,499,900
Price Per SqFt: $ 572 |
DOM | 524 Days |
| Address | 9422 Nantucket Drive | Type | Residential |
| City | Huntington Beach | Sq.Ft. | 2,620 Sq. Ft. |
| Postal Code | 92646 | Garage | 2 |
| County | Orange | Year Built | 1963 |
| Bed / Bath | 5 / 3 | Parking | 4 |
| Built In | 1963 | Status | Closed |
| Sold Date | 2024-04-03 |
INTERIOR FEATURES
| Has Laundry | Yes |
| Laundry Information | Gas & Electric Dryer Hookup, Gas Dryer Hookup, In Garage, Washer Hookup |
| Has Fireplace | Yes |
| Fireplace Information | Living Room, Wood Burning, Masonry, Raised Hearth |
| Has Appliances | Yes |
| Kitchen Appliances | 6 Burner Stove, Double Oven, ENERGY STAR Qualified Appliances, ENERGY STAR Qualified Water Heater, Gas Oven, Gas Water Heater, High Efficiency Water Heater, Ice Maker, Range Hood, Refrigerator, Self Cleaning Oven, Vented Exhaust Fan, Water Line to Refrigerator, Water Purifier |
| Kitchen Information | Built-in Trash/Recycling, Kitchen Island, Pots & Pan Drawers, Quartz Counters, Remodeled Kitchen, Self-closing cabinet doors, Self-closing drawers, Stone Counters |
| Kitchen Area | Breakfast Nook, Dining Room, In Kitchen, In Living Room, Separated |
| Has Heating | Yes |
| Heating Information | Central, Forced Air, Natural Gas |
| Room Information | Attic, Den, Exercise Room, Family Room, Formal Entry, Kitchen, Living Room, Main Floor Bedroom, Main Floor Primary Bedroom, Primary Bathroom, Primary Bedroom, Primary Suite, Recreation, Sun, Two Primaries, Walk-In Closet |
| Has Cooling | No |
| Cooling Information | None |
| Flooring Information | Concrete, Laminate, Stone, Wood |
| InteriorFeatures Information | Beamed Ceilings, Brick Walls, Ceiling Fan(s), Copper Plumbing Full, High Ceilings, In-Law Floorplan, Open Floorplan, Quartz Counters, Recessed Lighting, Storage, Wired for Data, Wired for Sound |
| DoorFeatures | ENERGY STAR Qualified Doors, French Doors, Insulated Doors, Mirror Closet Door(s), Service Entrance, Sliding Doors |
| EntryLocation | First floor |
| Entry Level | 1 |
| Has Spa | Yes |
| SpaDescription | Private, Heated, In Ground |
| WindowFeatures | Double Pane Windows, ENERGY STAR Qualified Windows, Insulated Windows, Screens, Tinted Windows, Wood Frames |
| SecuritySafety | Carbon Monoxide Detector(s), Smoke Detector(s) |
| Bathroom Information | Bathtub, Low Flow Toilet(s), Shower, Shower in Tub, Closet in bathroom, Double sinks in bath(s), Double Sinks in Primary Bath, Dual shower heads (or Multiple), Exhaust fan(s), Privacy toilet door, Remodeled, Separate tub and shower, Soaking Tub, Stone Counters, Upgraded, Vanity area, Walk-in shower |
| Main Level Bedrooms | 2 |
| Main Level Bathrooms | 2 |
EXTERIOR FEATURES
| FoundationDetails | Permanent |
| Roof | Asphalt |
| Has Pool | Yes |
| Pool | Private, Diving Board, Filtered, Heated, Pool Cover |
| Has Fence | Yes |
| Fencing | Brick |
| Has Sprinklers | Yes |
WALKSCORE
MAP
MORTGAGE CALCULATOR
- Principal & Interest:
- Property Tax: $1,600
- Home Insurance:$119
- HOA Fees:$0
- Mortgage Insurance:
PRICE HISTORY
| Date | Event | Price |
| 04/03/2024 | Sold | $1,485,000 |
| 03/20/2024 | Active Under Contract | $1,499,900 |
| 03/12/2024 | Price Change | $1,499,900 (-5.61%) |
| 03/07/2024 | Price Change | $1,589,000 (-3.69%) |
| 02/09/2024 | Price Change | $1,649,800 (-2.94%) |
| 01/23/2024 | Price Change | $1,699,800 (-90.00%) |
| 12/15/2023 | Listed | $1,749,000 |

Topfind Realty
REALTOR®
(844)-333-8033
Questions? Contact today.
Interested in buying or selling a home similar to 9422 Nantucket Drive?
Huntington Beach Similar Properties
Listing provided courtesy of Laura MenendezDerflingher, Century 21 Masters. Based on information from California Regional Multiple Listing Service, Inc. as of #Date#. This information is for your personal, non-commercial use and may not be used for any purpose other than to identify prospective properties you may be interested in purchasing. Display of MLS data is usually deemed reliable but is NOT guaranteed accurate by the MLS. Buyers are responsible for verifying the accuracy of all information and should investigate the data themselves or retain appropriate professionals. Information from sources other than the Listing Agent may have been included in the MLS data. Unless otherwise specified in writing, Broker/Agent has not and will not verify any information obtained from other sources. The Broker/Agent providing the information contained herein may or may not have been the Listing and/or Selling Agent.
