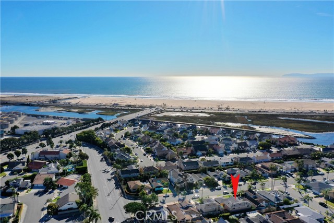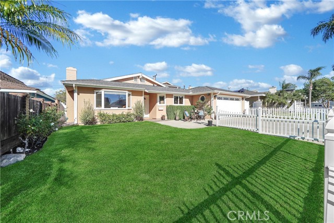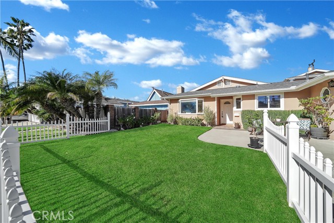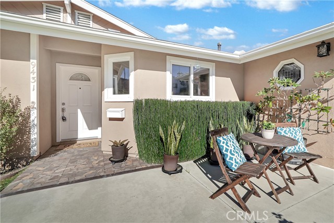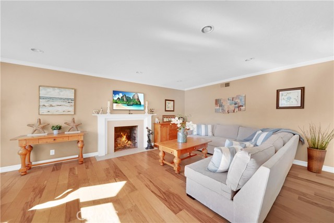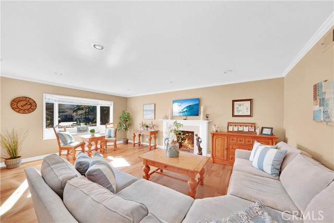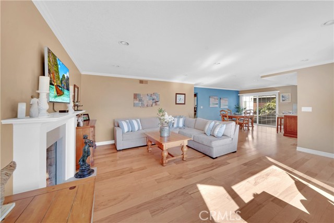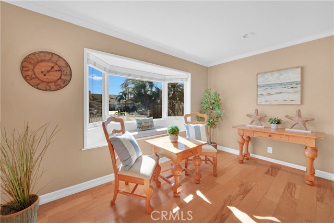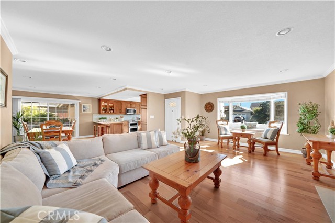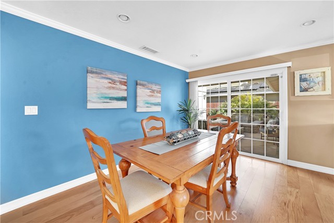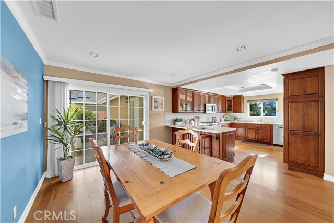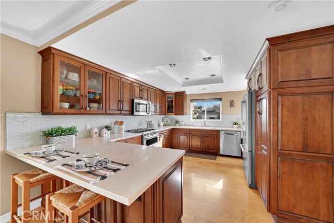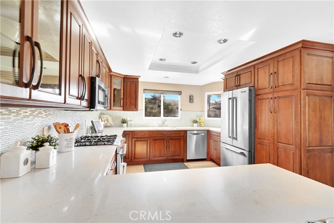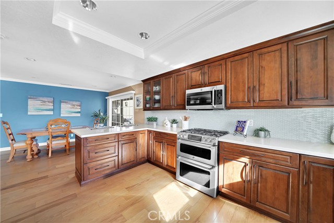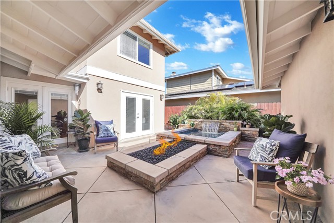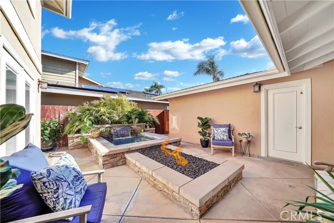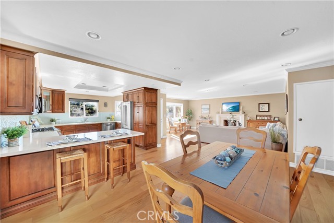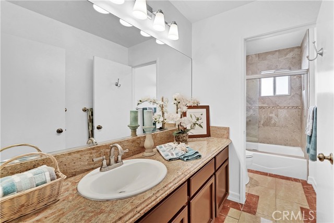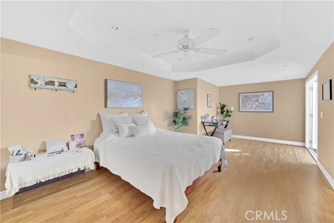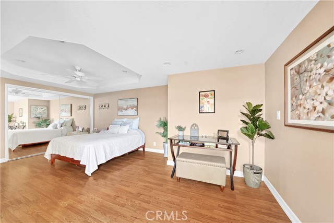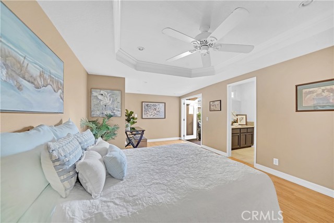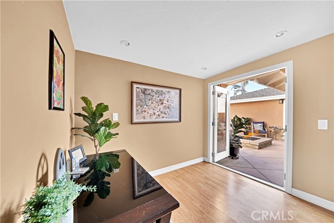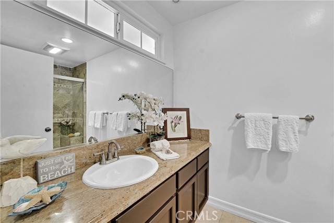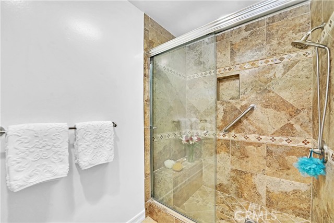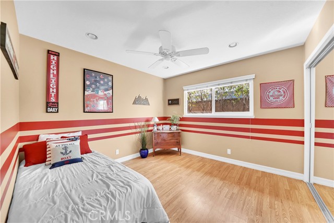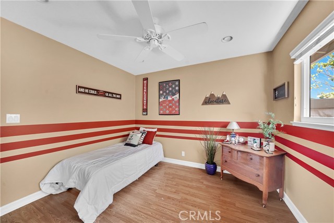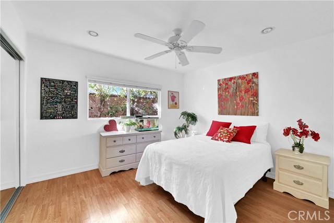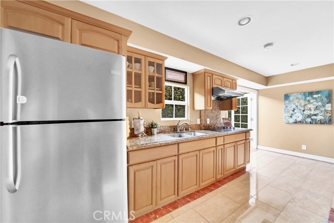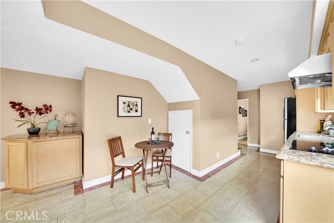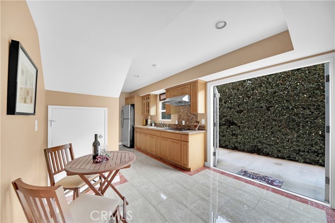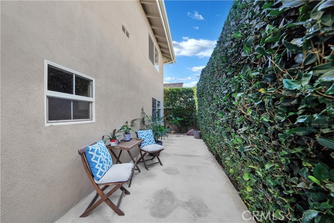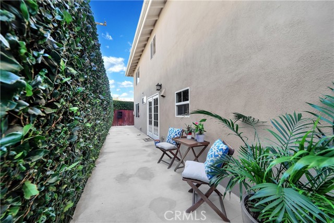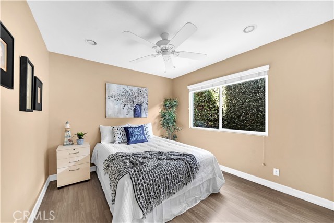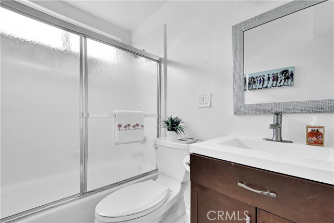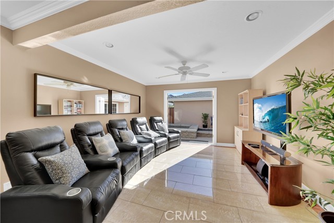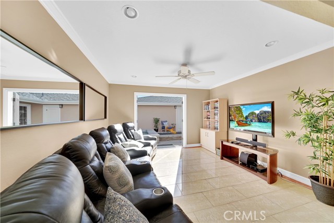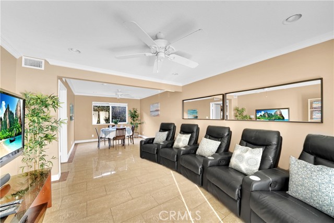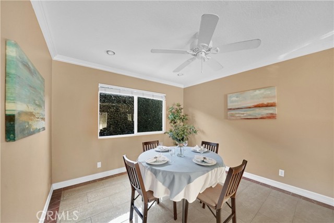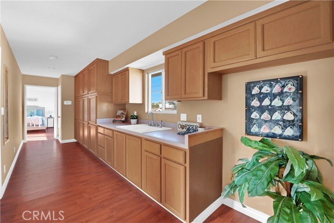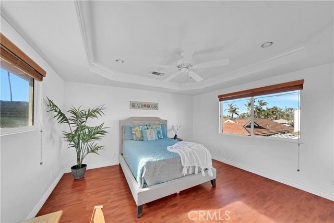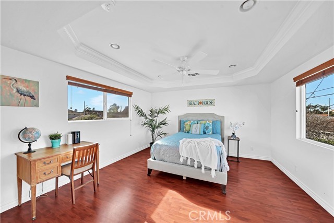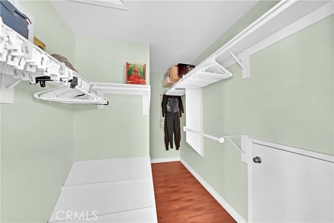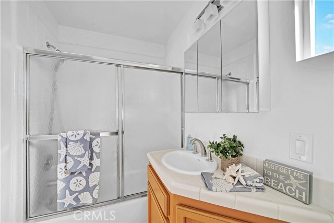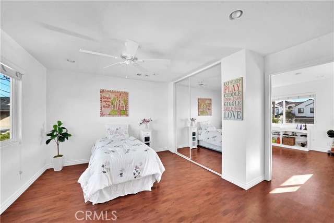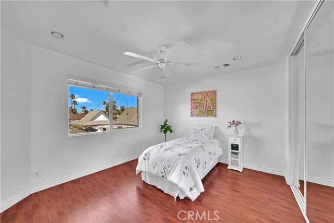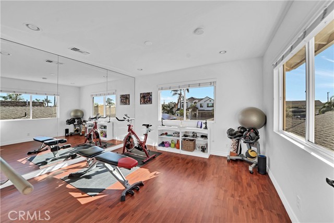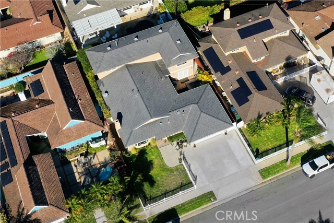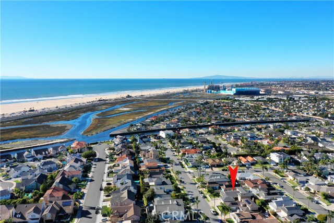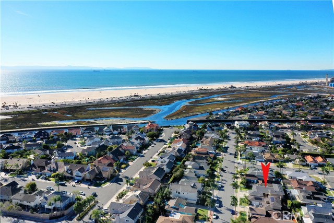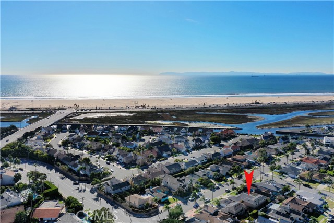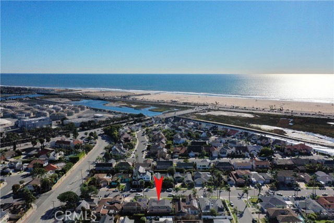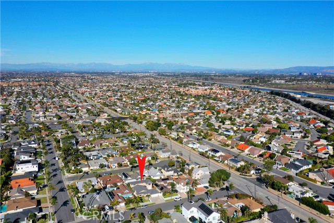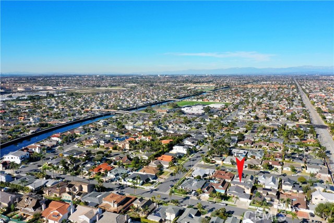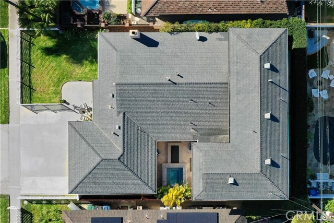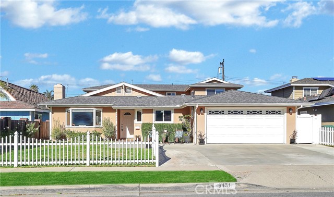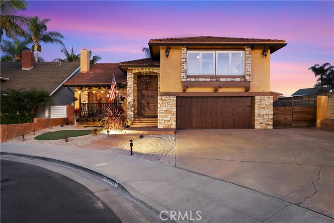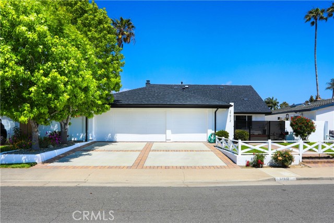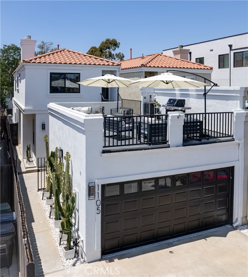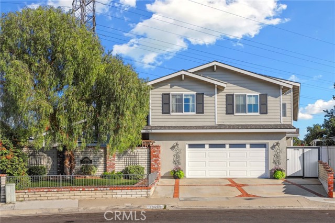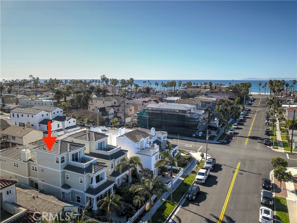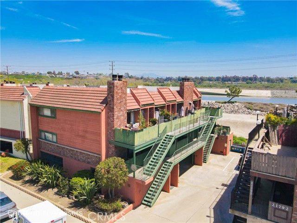9431 Leilani Drive
Huntington Beach, CA 92646
Sold
9431 Leilani Drive
Huntington Beach, CA 92646
Sold
Experience True Coastal Living, 1 Block to the Beach and Only 1 Mile to Newport Beach, in the Sought-After Community of Newport West, in this Fabulous One-of-a-Kind 3,061 Square Foot, 6 Bedroom, 4 Bath Home, that Includes 2 Guest Quarters or Income Producing Units in Rear of Home that make it Perfect for Multi-Generational Family Living or for Providing Guests or Tenants with their Own Beach-Close Vacation Home (Unit Up has 2 Bedrooms, the Larger of Which has a Walk-In Closet, Plus Additional Dance Studio/Gym/Office, Bathroom w/Tub/Shower Combo, and Kitchenette w/Tons of Cabinetry -- Unit Down has 1 Bedroom, 1 Bathroom w/Tub/Shower Combo, Granite Kitchenette w/Stainless Sinks, Cooktop, Custom Cabinetry & Breakfast Nook, Full-Size Living Room, and Formal Dining Room). The Main House is a Gorgeous Single Level 3 Bedroom, 2 Bath Home that Wraps Around a Tropical Paradise Atrium Slate Accented Courtyard/Patio with Custom Stacked-Stone Oversized Spa with Waterfall and Large Fire Ring. This Home's Beautiful Appointments Include: Flooring of Hardwood, Wood Laminate, and Marble-Style Tile, Dual Pane Windows, French Doors with Built-In Blinds Between Glass, Crown Molding, Coffered Ceilings, Recessed Lighting, Ceiling Fans, Mirrored Closets, Bay Window with Window Seat and Quartz Fireplace with Handcrafted Mantel & Surround in the Spacious Living Room, and a Chef-Inspired Expanded & Remodeled Quartz Kitchen with Breakfast Bar, Glass Mosaic Backsplash, Stainless Appliances (Gas Range w/5 Burners & Double Ovens, Bosch Dishwasher, Confection Microwave), and Custom Self-Closing Cabinetry with Lighted Glass Display Panels, Under Cabinet Lighting, Pull-Outs, Hidden Trash, and Lazy Susans. The Dining Room is Open to Both Kitchen & Living Room. The Primary Suite Boasts a Retreat with French Doors Opening to the Atrium and an Ensuite Bathroom with Granite Vanity & Large Designer-Tiled Walk-In Shower with Sitting Bench. The Hallway Bath is Also Remodeled with Granite Counter and Designer Tiled Tub/Shower Combo. This Unique Property Boasts Lovely Curb Appeal with White Picket Fence and Lush Manicured Landscaping. The Garage is Extra Long and has Attic Storage, Washer/Dryer Hook-Ups, and a High-Power Electric Vehicle Charging Station. Not Only is it Walking Distance to the Beach, it is also Close to Shopping, Dining, and all the Best Schools in HB (Eader, Sowers, Edison).
PROPERTY INFORMATION
| MLS # | OC24001677 | Lot Size | 6,000 Sq. Ft. |
| HOA Fees | $0/Monthly | Property Type | Single Family Residence |
| Price | $ 1,949,000
Price Per SqFt: $ 637 |
DOM | 501 Days |
| Address | 9431 Leilani Drive | Type | Residential |
| City | Huntington Beach | Sq.Ft. | 3,061 Sq. Ft. |
| Postal Code | 92646 | Garage | 2 |
| County | Orange | Year Built | 1971 |
| Bed / Bath | 6 / 4 | Parking | 2 |
| Built In | 1971 | Status | Closed |
| Sold Date | 2024-02-26 |
INTERIOR FEATURES
| Has Laundry | Yes |
| Laundry Information | Gas Dryer Hookup, In Garage, Washer Hookup |
| Has Fireplace | Yes |
| Fireplace Information | Living Room |
| Has Appliances | Yes |
| Kitchen Appliances | Built-In Range, Convection Oven, Dishwasher, Double Oven, Disposal, Gas Oven, Gas Range, Gas Water Heater, Indoor Grill, Microwave, Water Heater Central, Water Heater, Water Line to Refrigerator |
| Kitchen Information | Built-in Trash/Recycling, Kitchen Open to Family Room, Kitchenette, Pots & Pan Drawers, Quartz Counters, Remodeled Kitchen, Self-closing cabinet doors, Self-closing drawers, Stone Counters |
| Kitchen Area | Breakfast Counter / Bar, Breakfast Nook, Dining Room, Separated |
| Has Heating | Yes |
| Heating Information | Fireplace(s), Forced Air |
| Room Information | Converted Bedroom, Dance Studio, Entry, Exercise Room, Family Room, Guest/Maid's Quarters, Kitchen, Living Room, Main Floor Bedroom, Main Floor Primary Bedroom, Primary Bathroom, Primary Bedroom, Primary Suite, Media Room, Retreat, Separate Family Room, Walk-In Closet |
| Has Cooling | No |
| Cooling Information | None |
| Flooring Information | Laminate, Tile, Wood |
| InteriorFeatures Information | Built-in Features, Ceiling Fan(s), Coffered Ceiling(s), Crown Molding, Granite Counters, In-Law Floorplan, Open Floorplan, Pantry, Quartz Counters, Recessed Lighting, Storage, Tray Ceiling(s) |
| DoorFeatures | French Doors, Mirror Closet Door(s), Panel Doors, Sliding Doors |
| EntryLocation | 1 |
| Entry Level | 1 |
| Has Spa | Yes |
| SpaDescription | Private, Gunite, In Ground |
| WindowFeatures | Bay Window(s), Casement Windows, Double Pane Windows |
| SecuritySafety | Carbon Monoxide Detector(s), Smoke Detector(s) |
| Bathroom Information | Bathtub, Shower, Shower in Tub, Granite Counters, Main Floor Full Bath, Remodeled, Upgraded, Walk-in shower |
| Main Level Bedrooms | 4 |
| Main Level Bathrooms | 3 |
EXTERIOR FEATURES
| FoundationDetails | Slab |
| Roof | Composition |
| Has Pool | No |
| Pool | None |
| Has Patio | Yes |
| Patio | Concrete, Slab, Stone |
| Has Fence | Yes |
| Fencing | Block, Good Condition, Wood |
| Has Sprinklers | Yes |
WALKSCORE
MAP
MORTGAGE CALCULATOR
- Principal & Interest:
- Property Tax: $2,079
- Home Insurance:$119
- HOA Fees:$0
- Mortgage Insurance:
PRICE HISTORY
| Date | Event | Price |
| 02/26/2024 | Sold | $1,950,000 |
| 02/06/2024 | Pending | $1,949,000 |
| 01/20/2024 | Active Under Contract | $1,949,000 |
| 01/08/2024 | Listed | $1,949,000 |

Topfind Realty
REALTOR®
(844)-333-8033
Questions? Contact today.
Interested in buying or selling a home similar to 9431 Leilani Drive?
Listing provided courtesy of Lily Campbell, First Team Real Estate. Based on information from California Regional Multiple Listing Service, Inc. as of #Date#. This information is for your personal, non-commercial use and may not be used for any purpose other than to identify prospective properties you may be interested in purchasing. Display of MLS data is usually deemed reliable but is NOT guaranteed accurate by the MLS. Buyers are responsible for verifying the accuracy of all information and should investigate the data themselves or retain appropriate professionals. Information from sources other than the Listing Agent may have been included in the MLS data. Unless otherwise specified in writing, Broker/Agent has not and will not verify any information obtained from other sources. The Broker/Agent providing the information contained herein may or may not have been the Listing and/or Selling Agent.

