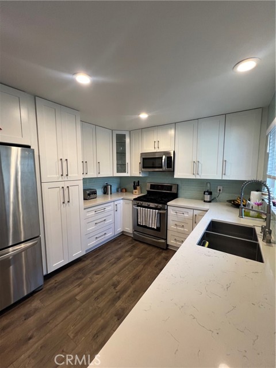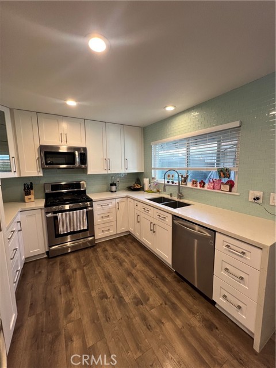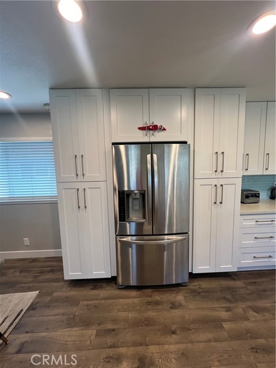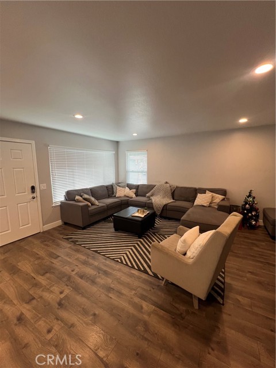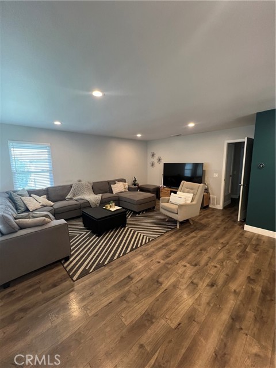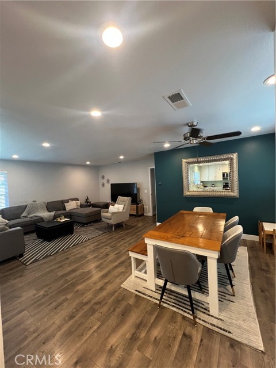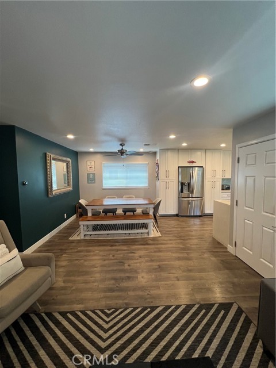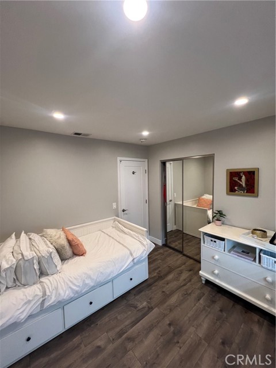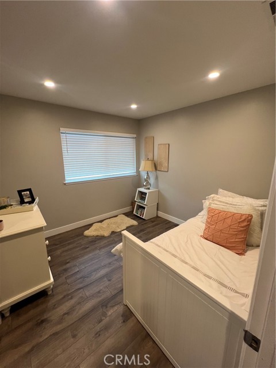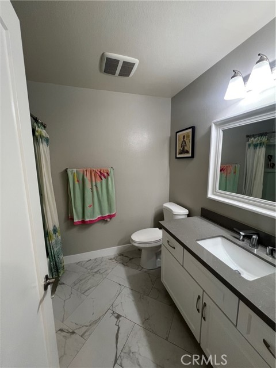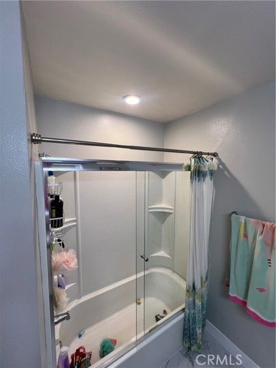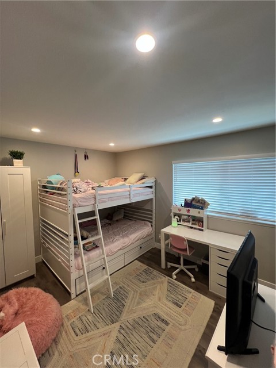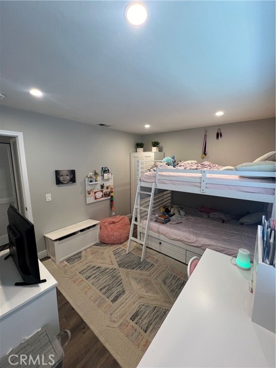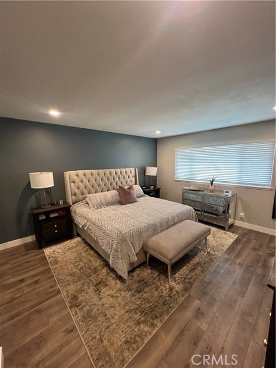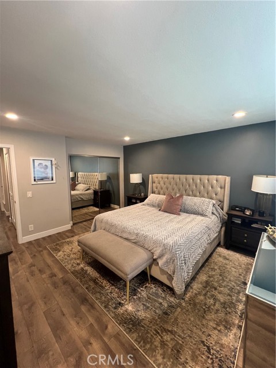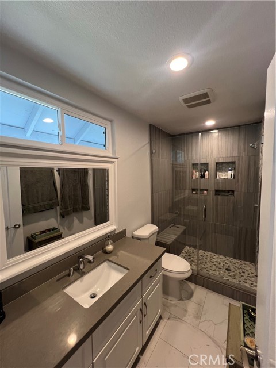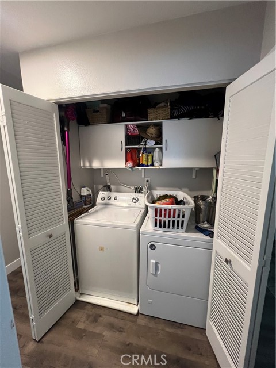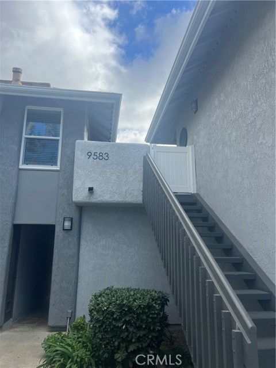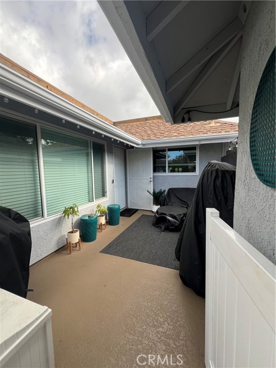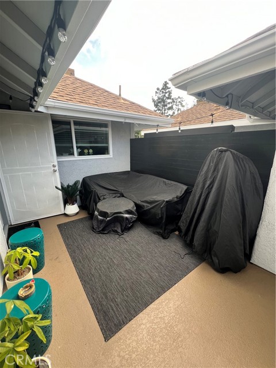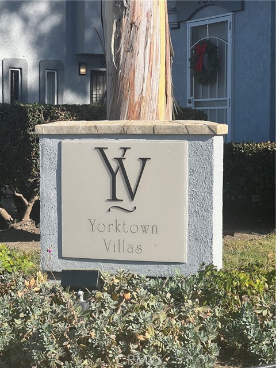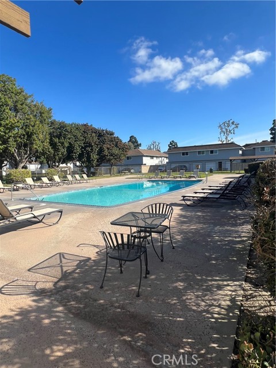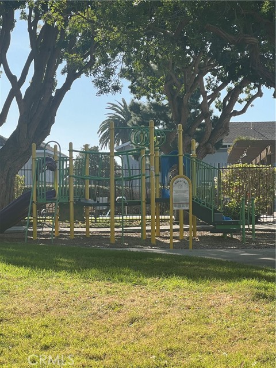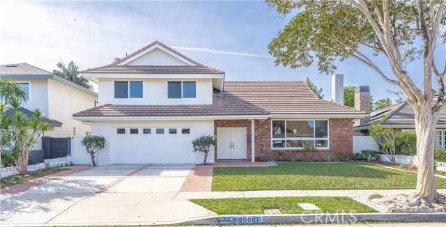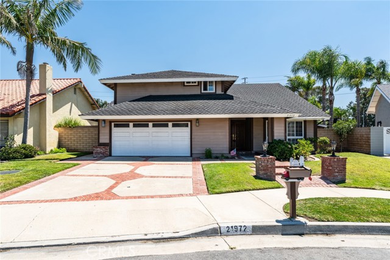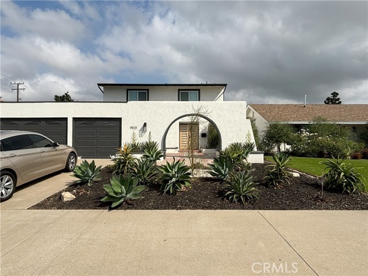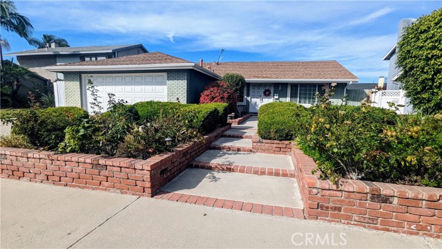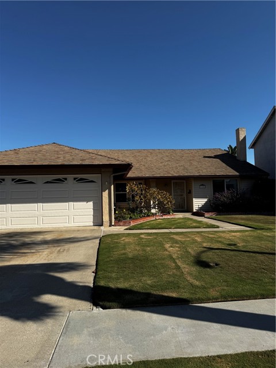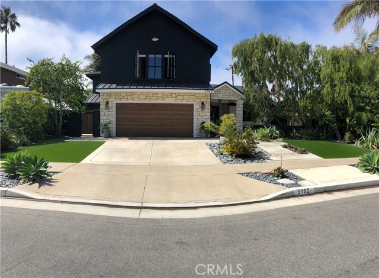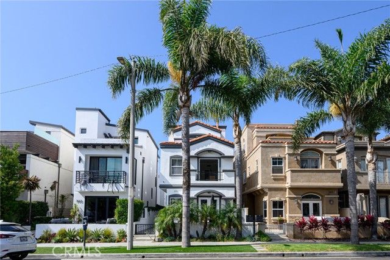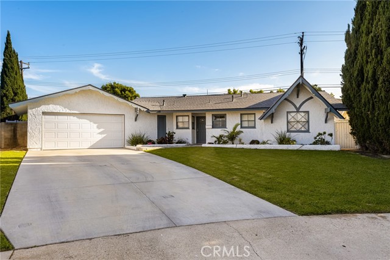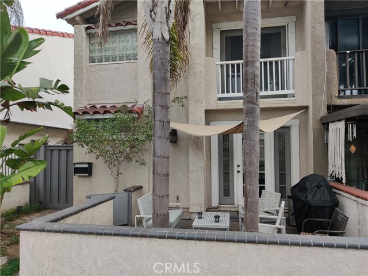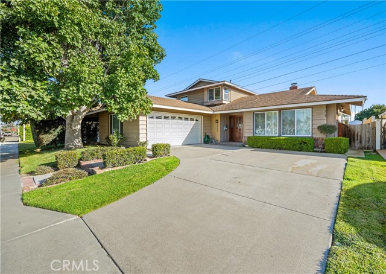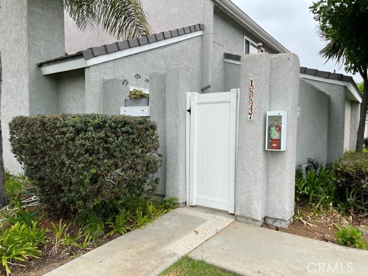9583 Bickley Drive #4
Huntington Beach, CA 92646
$3,700
Price
Price
3
Bed
Bed
2
Bath
Bath
1,142 Sq. Ft.
$3 / Sq. Ft.
$3 / Sq. Ft.
Sold
9583 Bickley Drive #4
Huntington Beach, CA 92646
Sold
$3,700
Price
Price
3
Bed
Bed
2
Bath
Bath
1,142
Sq. Ft.
Sq. Ft.
Absolutely fabulous single story condo upgraded throughout! This quaint condo begins with a private and secure gated patio offering a cozy welcome to all your guests! Entering the condo one immediately enjoys the open concept family to dining to kitchen space. The all white kitchen offers ample counter space, stainless steel appliances (refrigerator included), quartz counters with a waterfall edge, glass tile backsplash, floor to ceiling pantry and large kitchen window looking into the patio. The laminate flooring featured throughout the unit leads down the hall to 3 spacious bedrooms, laundry area (washer and dryer included) and 2 baths. The master bedroom at the rear of the home is HUGE, has a mirrored wardrobe with organizers and connects to the remodeled master bathroom with oversized shower with seat and a vanity with lots of counterspace! The hall bathroom has also been remodeled as has the entire unit with recessed lighting, dimmer switches, neutral blinds and paint to go with any decor, AIR CONDITIONING and so much more! One of the greatest features of this unit is the BEAUTIFUL 2 car garage with built in cabinets, epoxy floors, lighting, cable and speaker connections if you want to watch TV, roll up door and even a beverage fridge (included). The HOA has a community pool, playground, picnic tables and plenty of grassy areas to enjoy! Target, Whole Foods, Wild Fork, Sprouts, Starbucks, many restaurants and more are just blocks away and the access to Adams Avenue is a breeze! Don't wait and miss out on this perfect home in a great area!
PROPERTY INFORMATION
| MLS # | OC23226182 | Lot Size | 0 Sq. Ft. |
| HOA Fees | $0/Monthly | Property Type | Condominium |
| Price | $ 3,800
Price Per SqFt: $ 3 |
DOM | 638 Days |
| Address | 9583 Bickley Drive #4 | Type | Residential Lease |
| City | Huntington Beach | Sq.Ft. | 1,142 Sq. Ft. |
| Postal Code | 92646 | Garage | 2 |
| County | Orange | Year Built | 1973 |
| Bed / Bath | 3 / 2 | Parking | 2 |
| Built In | 1973 | Status | Closed |
| Rented Date | 2024-01-29 |
INTERIOR FEATURES
| Has Laundry | Yes |
| Laundry Information | Inside |
| Has Fireplace | No |
| Fireplace Information | None |
| Kitchen Information | Kitchen Open to Family Room, Remodeled Kitchen, Stone Counters |
| Kitchen Area | Area, Dining Room |
| Has Heating | Yes |
| Heating Information | Central |
| Room Information | All Bedrooms Up |
| Has Cooling | Yes |
| Cooling Information | Central Air |
| InteriorFeatures Information | Open Floorplan, Recessed Lighting, Storage |
| EntryLocation | 2 |
| Entry Level | 2 |
| Main Level Bedrooms | 3 |
| Main Level Bathrooms | 2 |
EXTERIOR FEATURES
| Has Pool | No |
| Pool | Association |
| Has Patio | Yes |
| Patio | Enclosed, Patio, Front Porch |
WALKSCORE
MAP
PRICE HISTORY
| Date | Event | Price |
| 01/29/2024 | Sold | $3,700 |
| 12/27/2023 | Price Change | $3,800 (-5.00%) |
| 12/14/2023 | Listed | $4,000 |

Topfind Realty
REALTOR®
(844)-333-8033
Questions? Contact today.
Interested in buying or selling a home similar to 9583 Bickley Drive #4?
Huntington Beach Similar Properties
Listing provided courtesy of Erika Alvarez, RE/MAX Select One. Based on information from California Regional Multiple Listing Service, Inc. as of #Date#. This information is for your personal, non-commercial use and may not be used for any purpose other than to identify prospective properties you may be interested in purchasing. Display of MLS data is usually deemed reliable but is NOT guaranteed accurate by the MLS. Buyers are responsible for verifying the accuracy of all information and should investigate the data themselves or retain appropriate professionals. Information from sources other than the Listing Agent may have been included in the MLS data. Unless otherwise specified in writing, Broker/Agent has not and will not verify any information obtained from other sources. The Broker/Agent providing the information contained herein may or may not have been the Listing and/or Selling Agent.
