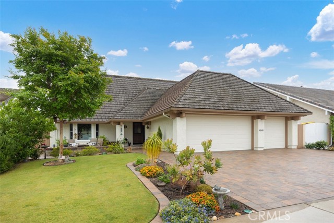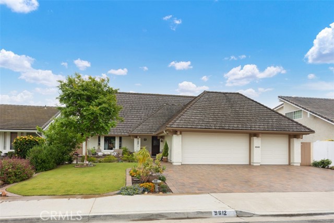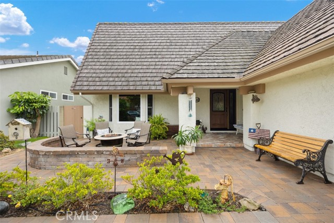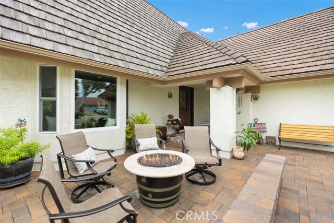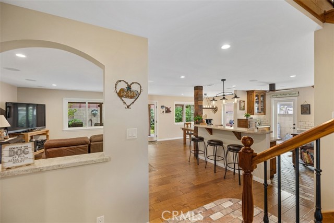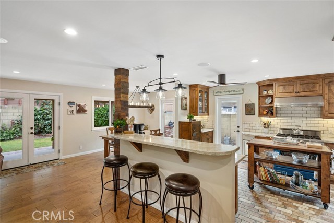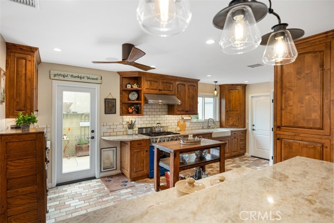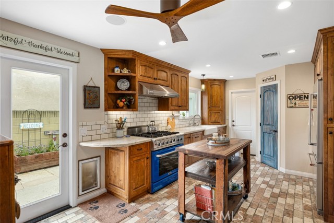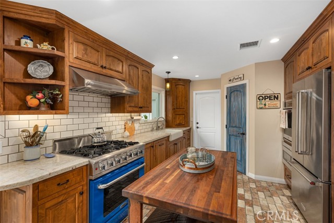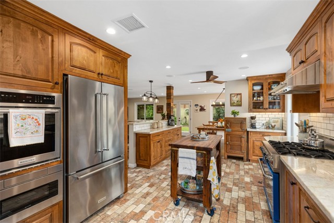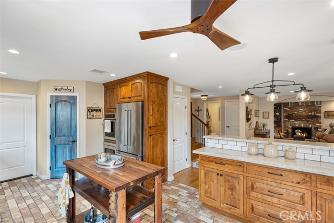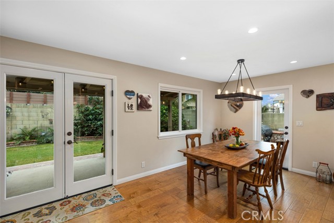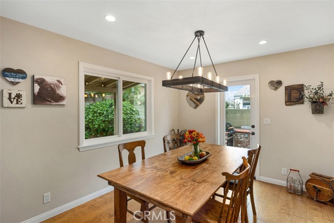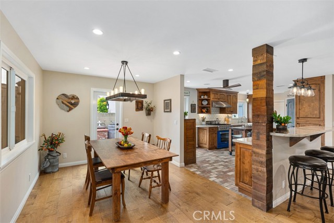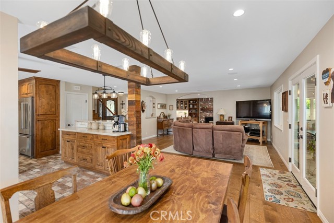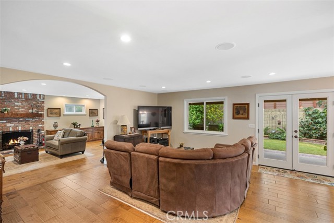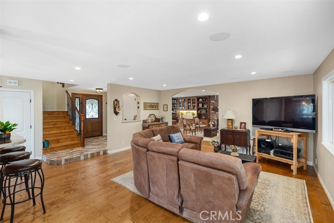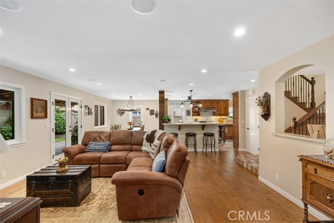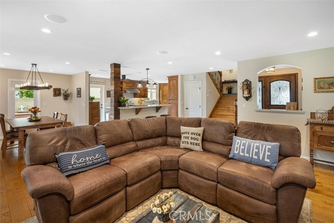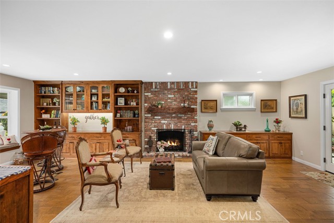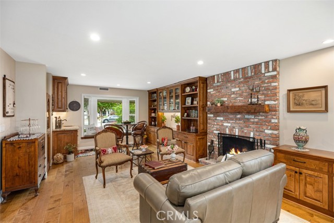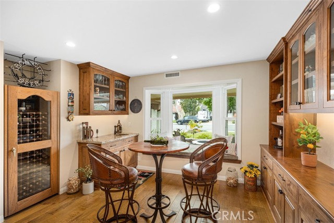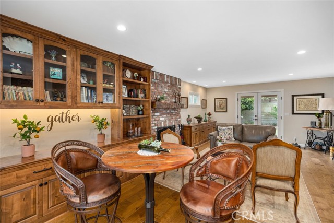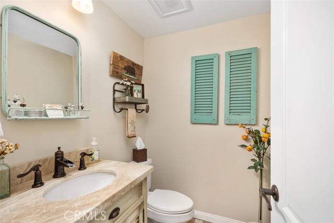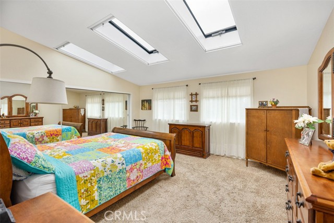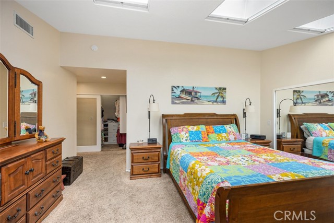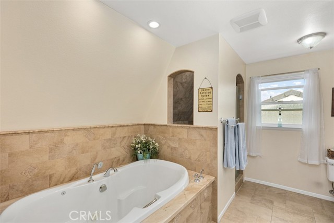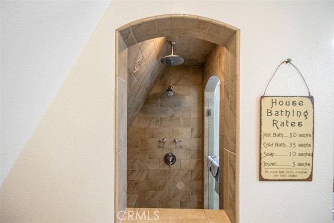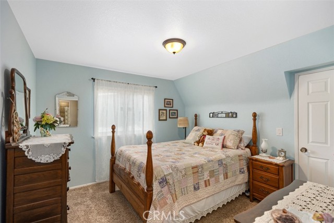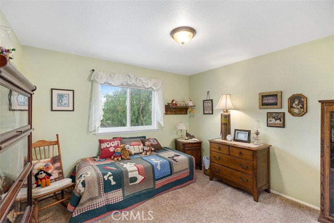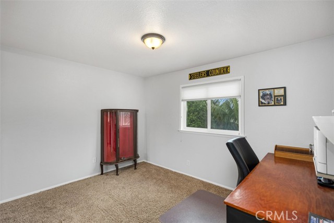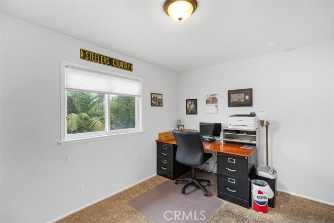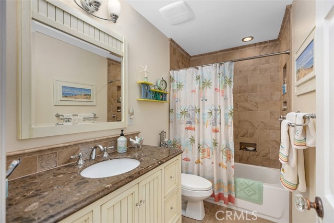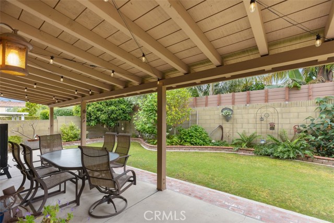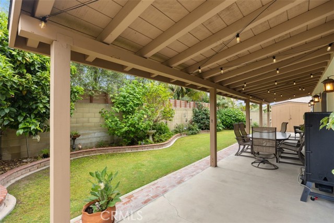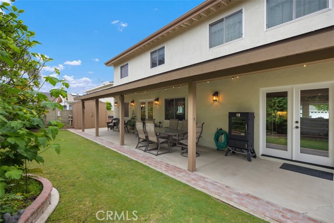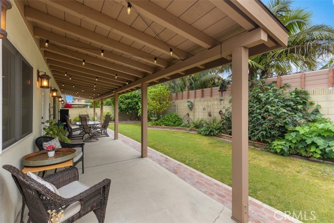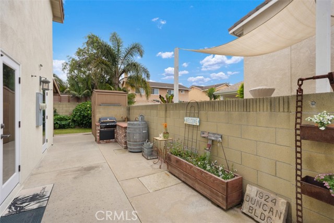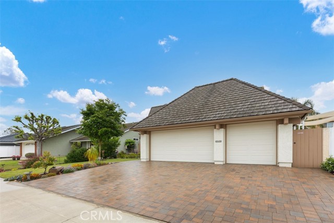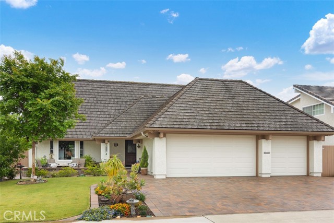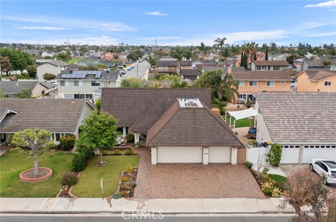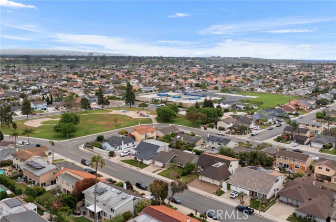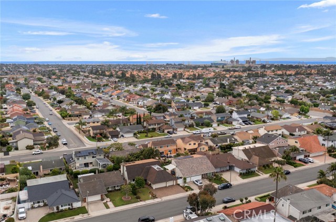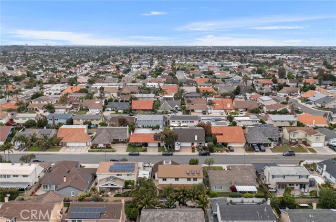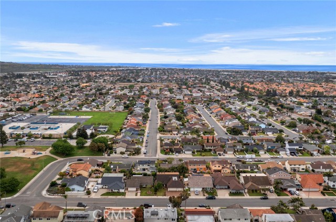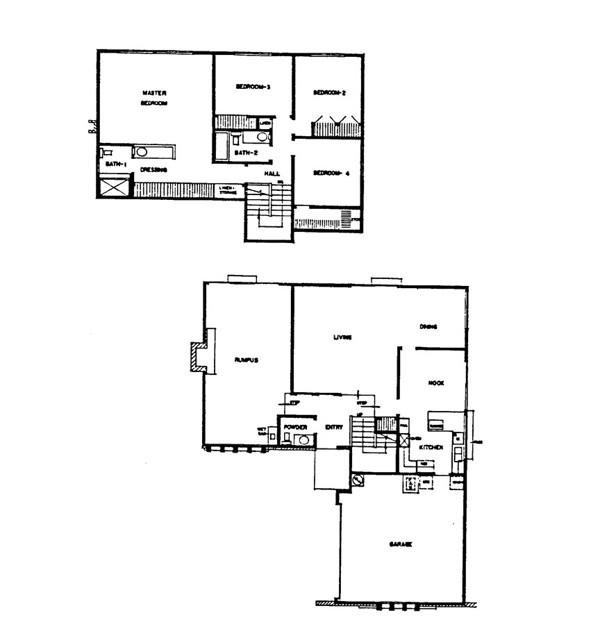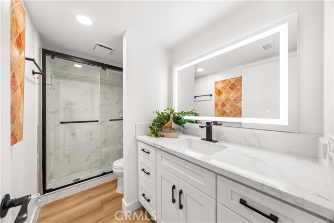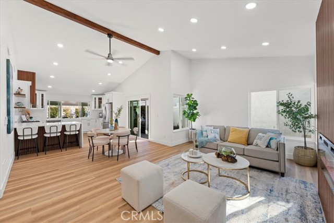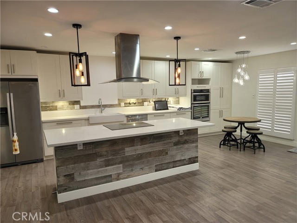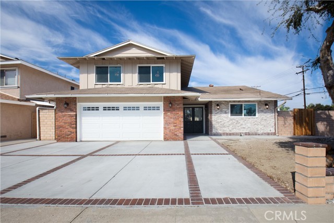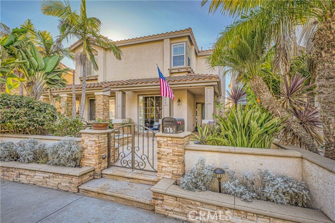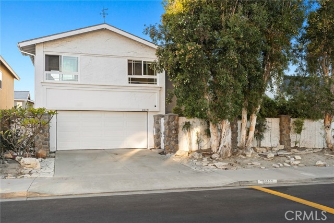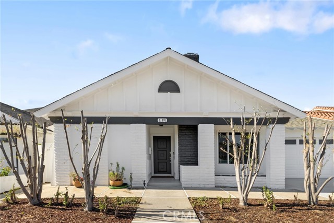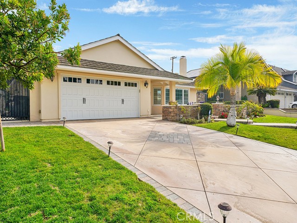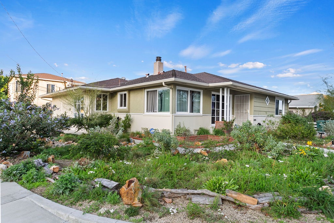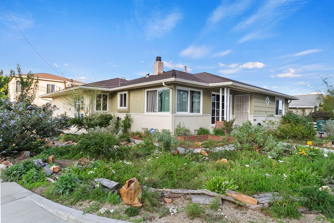9612 Netherway Drive
Huntington Beach, CA 92646
Sold
9612 Netherway Drive
Huntington Beach, CA 92646
Sold
Welcome to 9612 Netherway Drive, a custom Granada Model, nestled on a quiet interior street, in this highly desired La Cuesta neighborhood of South Huntington Beach! The inviting courtyard welcomes you & upon entry you will be impressed by the open floor plan, elegant design, beautiful Birch wood flooring & staircase with walnut railing. This meticulously maintained & lovingly cared for home is outfitted with 4 bedrooms & 2.5 baths. What really makes it SPECIAL are the incredibly thoughtful, unique features the owner has developed for this property over the years. The remodeled, gourmet chef-style kitchen is fitted with custom Knotty Alder cabinetry offering plenty of storage, a walk-in pantry, appliance garage, unique mixer storage, 6 burner commercial range, electric oven, built-in drawer microwave and breakfast counter island that opens to the main living room. The lounge area has a wet bar, built in shelving & brick fireplace with a 150 year old wood mantel. There are doors leading from the living room, family room, dining & kitchen to the private backyard where you will find a nice brick natural gas BBQ island, large covered patio perfect for outdoor dining & enjoying the ocean breezes. Upstairs you’ll be thrilled with the enormous Primary Suite featuring operable skylights, 2 walls of walk-in closets, beautifully upgraded bathroom boasting a soaking tub, dual sinks and separate rain shower. The 3 other bedrooms are all a great size and complete with closet organizers. The main bathroom upstairs has been nicely upgraded and has plenty of counter and cupboard space. The roof was recently serviced & partially replaced, the exterior recently painted, the entire home has been re-piped with copper & a newer custom patio cover installed. Other fantastic features of the home include 3 car garage, oversized driveway, dual pane windows with custom treatments, built-in surround sound, 200 amp electrical panel, whole house water filter, recently replaced gas furnace & ducting, central vacuum, overhead storage in garage with pull down ladder for more accessible storage space, newer shed, rain gutters installed and newer exterior gates. Located in a school district that boasts 9’s and 10’s being Edison High School, Sowers Middle, Hawes Elementary and HCS Private. Conveniently located close to Target, Whole Foods, Trader Joes, and less than 2 miles from HB’s World Famous Beaches, Main Street Restaurants, The Pier, Pacific City and lots of shopping and dining!
PROPERTY INFORMATION
| MLS # | OC23088379 | Lot Size | 6,000 Sq. Ft. |
| HOA Fees | $0/Monthly | Property Type | Single Family Residence |
| Price | $ 1,649,900
Price Per SqFt: $ 637 |
DOM | 730 Days |
| Address | 9612 Netherway Drive | Type | Residential |
| City | Huntington Beach | Sq.Ft. | 2,590 Sq. Ft. |
| Postal Code | 92646 | Garage | 3 |
| County | Orange | Year Built | 1972 |
| Bed / Bath | 4 / 2.5 | Parking | 3 |
| Built In | 1972 | Status | Closed |
| Sold Date | 2023-06-09 |
INTERIOR FEATURES
| Has Laundry | Yes |
| Laundry Information | Dryer Included, In Garage, Washer Included |
| Has Fireplace | Yes |
| Fireplace Information | Family Room, Gas, Raised Hearth |
| Has Appliances | Yes |
| Kitchen Appliances | Convection Oven, Dishwasher, Double Oven, Disposal, Gas & Electric Range, Microwave, Water Heater Central, Water Line to Refrigerator, Water Purifier |
| Kitchen Information | Kitchen Island, Kitchen Open to Family Room, Pots & Pan Drawers, Remodeled Kitchen, Self-closing cabinet doors, Self-closing drawers, Stone Counters, Walk-In Pantry |
| Kitchen Area | Breakfast Counter / Bar, Dining Room |
| Has Heating | Yes |
| Heating Information | Central, ENERGY STAR Qualified Equipment |
| Room Information | All Bedrooms Up, Family Room, Formal Entry, Kitchen, Living Room, Master Suite, Walk-In Closet, Walk-In Pantry |
| Has Cooling | No |
| Cooling Information | None |
| Flooring Information | Carpet, Stone, Tile, Wood |
| InteriorFeatures Information | Bar, Block Walls, Built-in Features, Ceiling Fan(s), Copper Plumbing Full, Open Floorplan, Pantry, Pull Down Stairs to Attic, Recessed Lighting, Stone Counters, Storage, Vacuum Central, Wet Bar, Wired for Sound |
| DoorFeatures | French Doors, Mirror Closet Door(s), Panel Doors |
| EntryLocation | 1 |
| Entry Level | 1 |
| Has Spa | No |
| SpaDescription | None |
| WindowFeatures | Double Pane Windows, Screens, Skylight(s) |
| SecuritySafety | Carbon Monoxide Detector(s), Closed Circuit Camera(s), Fire Rated Drywall, Firewall(s), Security System, Smoke Detector(s) |
| Bathroom Information | Shower, Shower in Tub, Double Sinks In Master Bath, Dual shower heads (or Multiple), Exhaust fan(s), Linen Closet/Storage, Remodeled, Separate tub and shower, Soaking Tub, Stone Counters, Upgraded, Vanity area, Walk-in shower |
| Main Level Bedrooms | 0 |
| Main Level Bathrooms | 1 |
EXTERIOR FEATURES
| ExteriorFeatures | Rain Gutters |
| FoundationDetails | Slab |
| Roof | Clay, Composition, Flat, Shingle, Tile |
| Has Pool | No |
| Pool | None |
| Has Patio | Yes |
| Patio | Covered, Slab |
| Has Fence | Yes |
| Fencing | Block, Excellent Condition |
| Has Sprinklers | Yes |
WALKSCORE
MAP
MORTGAGE CALCULATOR
- Principal & Interest:
- Property Tax: $1,760
- Home Insurance:$119
- HOA Fees:$0
- Mortgage Insurance:
PRICE HISTORY
| Date | Event | Price |
| 06/09/2023 | Sold | $1,680,000 |
| 05/31/2023 | Pending | $1,649,900 |
| 05/24/2023 | Listed | $1,649,900 |

Topfind Realty
REALTOR®
(844)-333-8033
Questions? Contact today.
Interested in buying or selling a home similar to 9612 Netherway Drive?
Huntington Beach Similar Properties
Listing provided courtesy of Sheralyn McVeigh, McVeigh Properties. Based on information from California Regional Multiple Listing Service, Inc. as of #Date#. This information is for your personal, non-commercial use and may not be used for any purpose other than to identify prospective properties you may be interested in purchasing. Display of MLS data is usually deemed reliable but is NOT guaranteed accurate by the MLS. Buyers are responsible for verifying the accuracy of all information and should investigate the data themselves or retain appropriate professionals. Information from sources other than the Listing Agent may have been included in the MLS data. Unless otherwise specified in writing, Broker/Agent has not and will not verify any information obtained from other sources. The Broker/Agent providing the information contained herein may or may not have been the Listing and/or Selling Agent.
