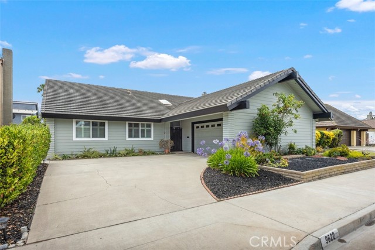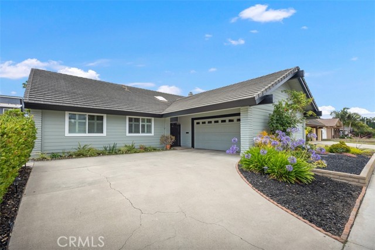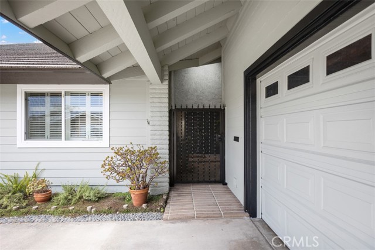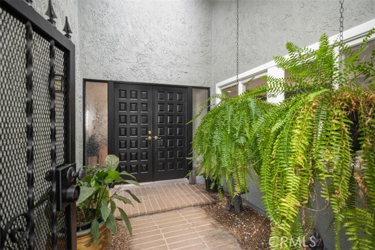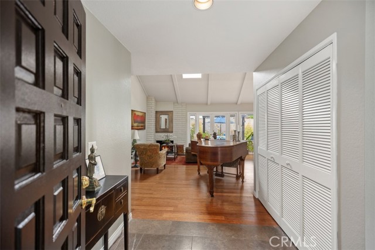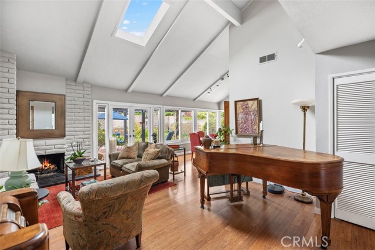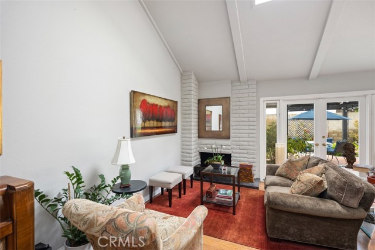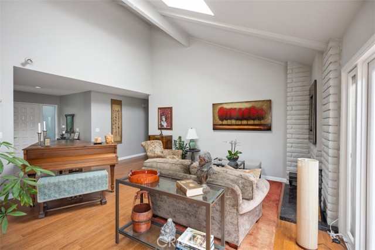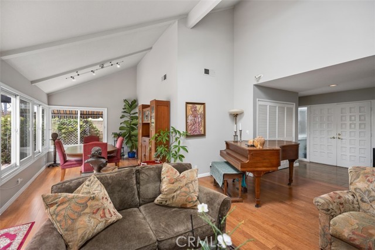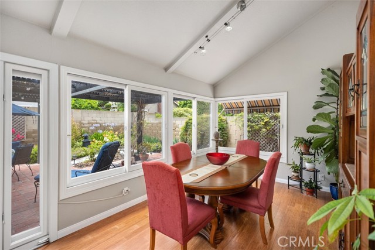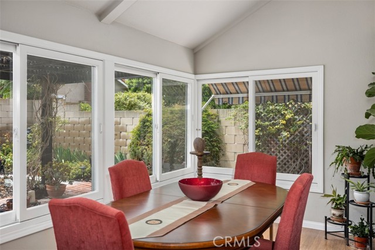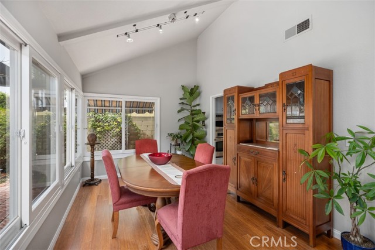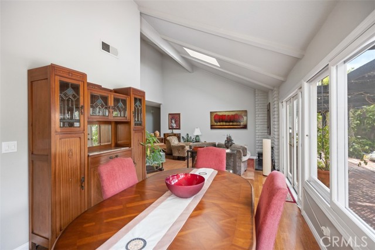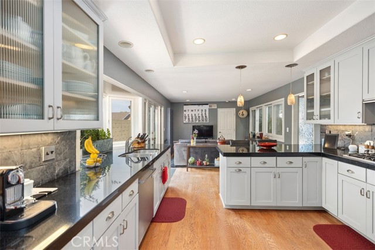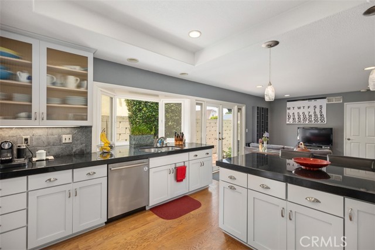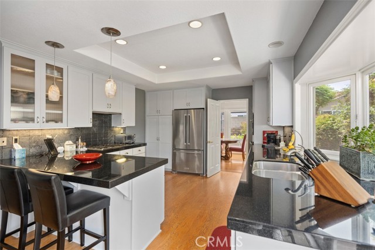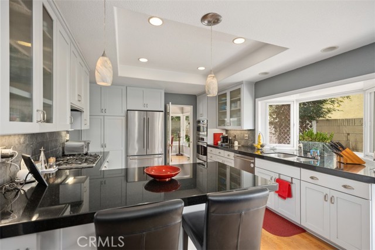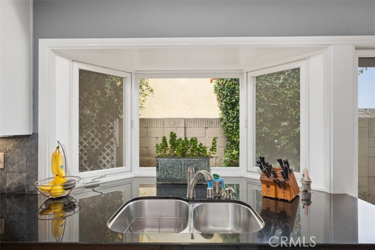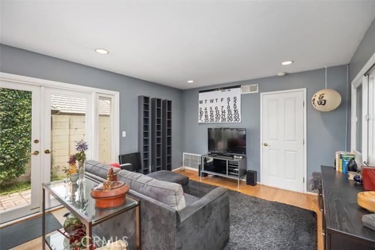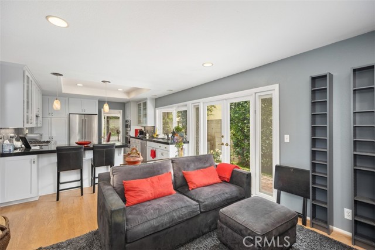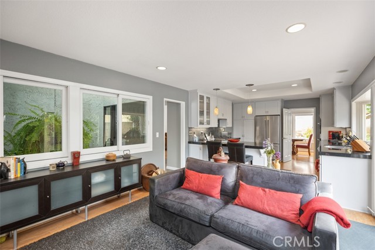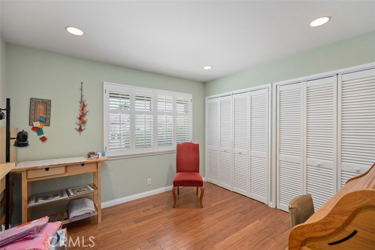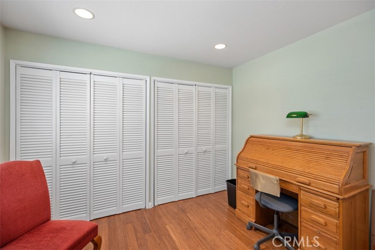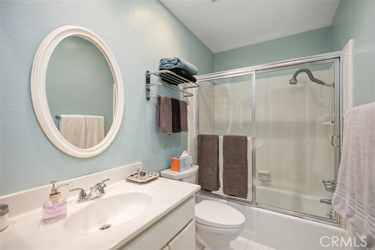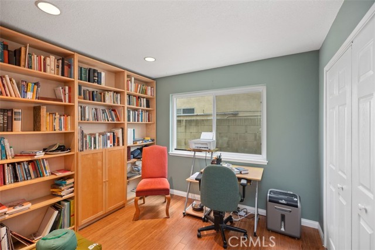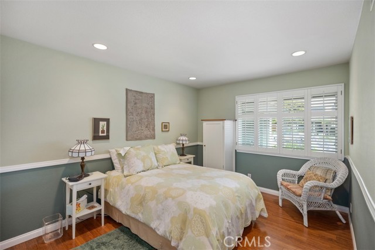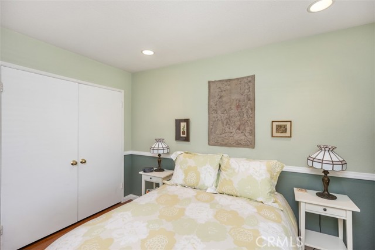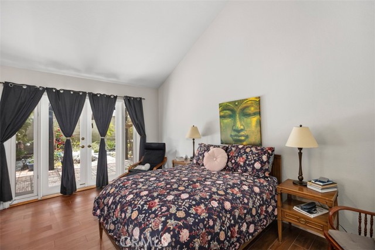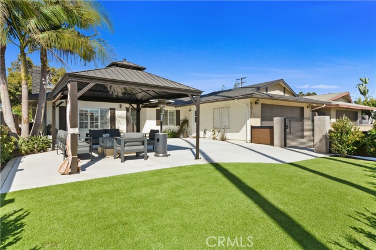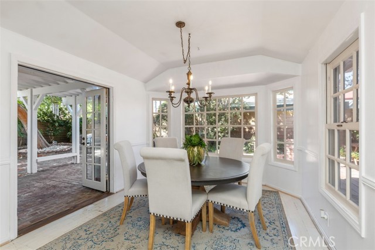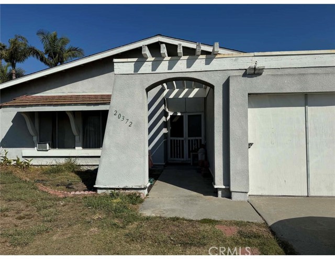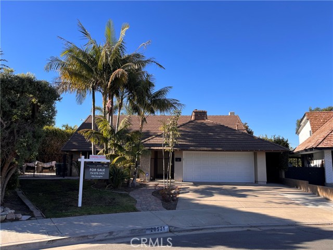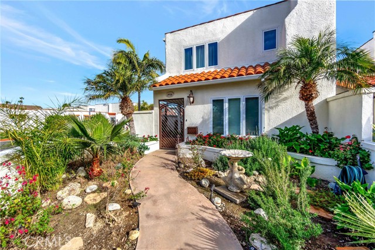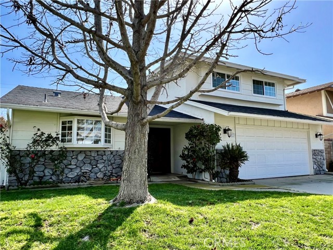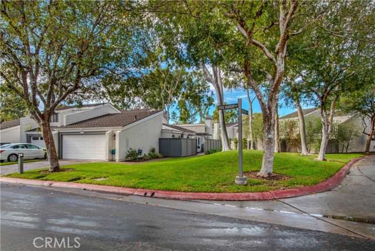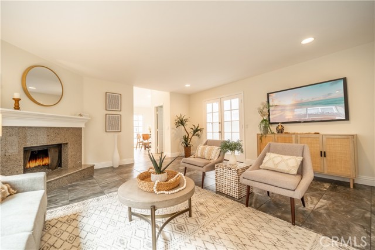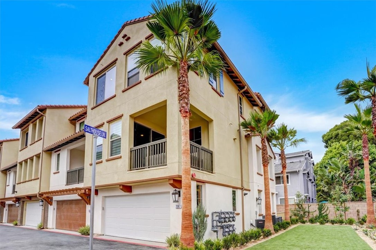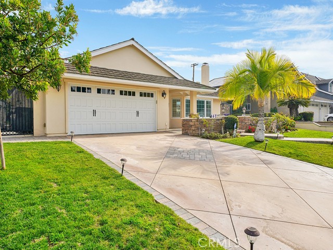9622 Caithness Drive
Huntington Beach, CA 92646
Sold
9622 Caithness Drive
Huntington Beach, CA 92646
Sold
Welcome to 9622 Caithness Drive, a rare, upgraded Valencia Model, nestled on an interior lot, in this highly desired Burke Park neighborhood of South Huntington Beach. A private, gated entryway invites you to the front door of this adorable single story home. Upon entry you will be impressed with the vaulted ceilings, Bamboo flooring, and plethora of windows providing lots of natural lighting. This home boasts 4 generous sized bedrooms, 2 full baths, A Beautifully remodeled kitchen with modern cabinetry & newer stainless appliances. Three sets of French doors welcome you to the peaceful backyard with meticulously manicured garden & landscape including an enormous avocado tree. Some additional features include Newly installed AC and Furnace, the water heater was replaced in 2019, recessed lighting, plantation shutters and lifetime tile roof. Oversized driveway with spacious 2 car garage. Located in a school district that boasts 9’s and 10’s Edison High School, Sowers Middle, Hawes Elementary and HCS Private. Conveniently located close to Target, Whole Foods, Trader Joes, and less than 2 miles from Surf City's World Famous Beaches, and the Boardwalk leading to Main Street Restaurants, The Pier, Pacific City and lots of shopping and dining! Shown by appointment only.
PROPERTY INFORMATION
| MLS # | OC23111421 | Lot Size | 6,000 Sq. Ft. |
| HOA Fees | $0/Monthly | Property Type | Single Family Residence |
| Price | $ 1,449,900
Price Per SqFt: $ 801 |
DOM | 688 Days |
| Address | 9622 Caithness Drive | Type | Residential |
| City | Huntington Beach | Sq.Ft. | 1,809 Sq. Ft. |
| Postal Code | 92646 | Garage | 2 |
| County | Orange | Year Built | 1972 |
| Bed / Bath | 4 / 2 | Parking | 2 |
| Built In | 1972 | Status | Closed |
| Sold Date | 2023-08-18 |
INTERIOR FEATURES
| Has Laundry | Yes |
| Laundry Information | In Garage |
| Has Fireplace | Yes |
| Fireplace Information | Living Room, Gas |
| Has Appliances | Yes |
| Kitchen Appliances | Dishwasher |
| Kitchen Information | Remodeled Kitchen |
| Kitchen Area | Breakfast Counter / Bar, Dining Room, Separated |
| Has Heating | Yes |
| Heating Information | Central |
| Room Information | All Bedrooms Down, Entry, Family Room, Foyer, Kitchen, Living Room, Main Floor Bedroom, Main Floor Primary Bedroom, Primary Bedroom, Primary Suite, Walk-In Closet |
| Has Cooling | Yes |
| Cooling Information | Central Air |
| InteriorFeatures Information | High Ceilings |
| EntryLocation | 1 |
| Entry Level | 1 |
| Has Spa | No |
| SpaDescription | None |
| SecuritySafety | Carbon Monoxide Detector(s), Smoke Detector(s) |
| Main Level Bedrooms | 4 |
| Main Level Bathrooms | 2 |
EXTERIOR FEATURES
| Roof | Tile |
| Has Pool | No |
| Pool | None |
| Has Patio | Yes |
| Patio | Concrete, Stone |
| Has Fence | Yes |
| Fencing | Block, Excellent Condition |
WALKSCORE
MAP
MORTGAGE CALCULATOR
- Principal & Interest:
- Property Tax: $1,547
- Home Insurance:$119
- HOA Fees:$0
- Mortgage Insurance:
PRICE HISTORY
| Date | Event | Price |
| 08/01/2023 | Pending | $1,449,900 |
| 07/19/2023 | Active Under Contract | $1,449,900 |
| 07/05/2023 | Listed | $1,449,900 |

Topfind Realty
REALTOR®
(844)-333-8033
Questions? Contact today.
Interested in buying or selling a home similar to 9622 Caithness Drive?
Huntington Beach Similar Properties
Listing provided courtesy of Sheralyn McVeigh, McVeigh Properties. Based on information from California Regional Multiple Listing Service, Inc. as of #Date#. This information is for your personal, non-commercial use and may not be used for any purpose other than to identify prospective properties you may be interested in purchasing. Display of MLS data is usually deemed reliable but is NOT guaranteed accurate by the MLS. Buyers are responsible for verifying the accuracy of all information and should investigate the data themselves or retain appropriate professionals. Information from sources other than the Listing Agent may have been included in the MLS data. Unless otherwise specified in writing, Broker/Agent has not and will not verify any information obtained from other sources. The Broker/Agent providing the information contained herein may or may not have been the Listing and/or Selling Agent.

