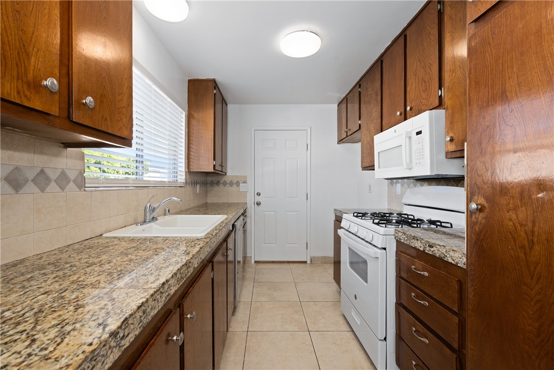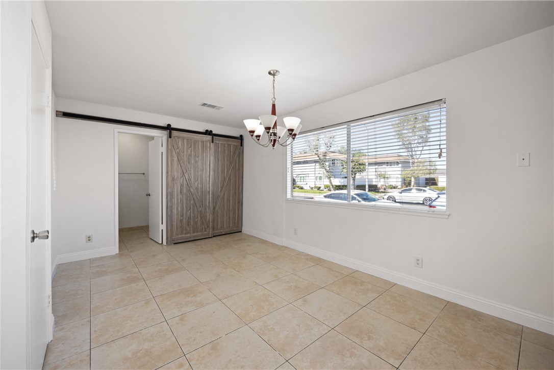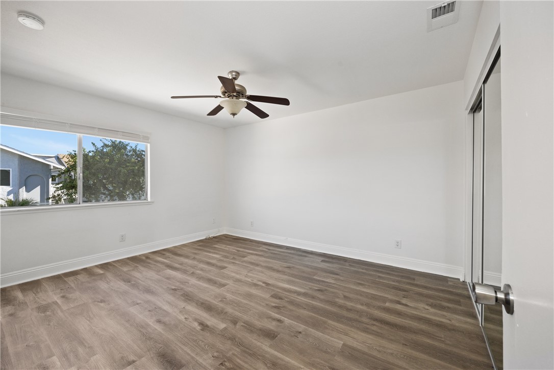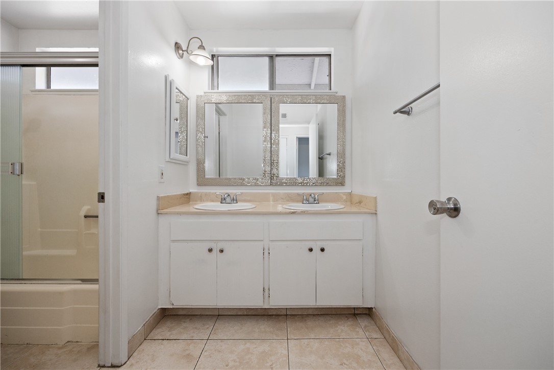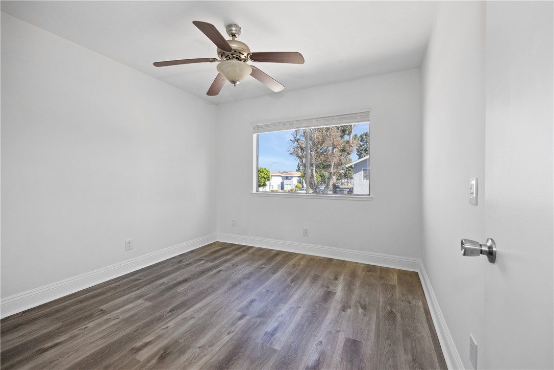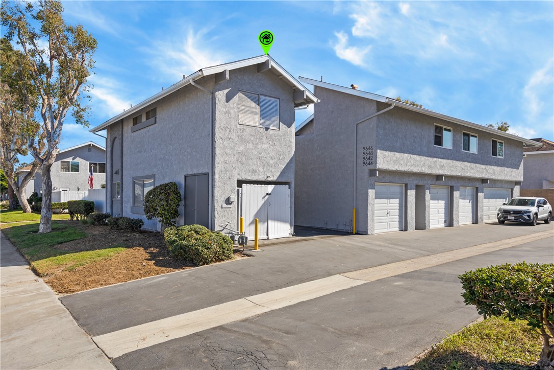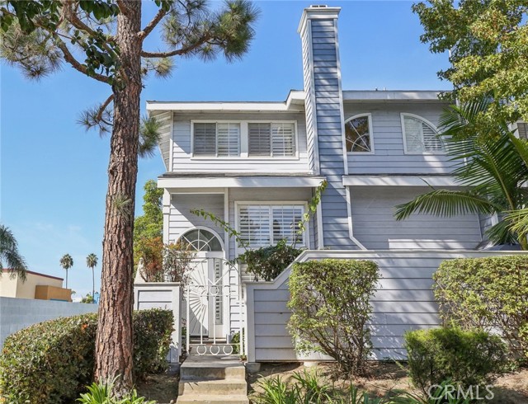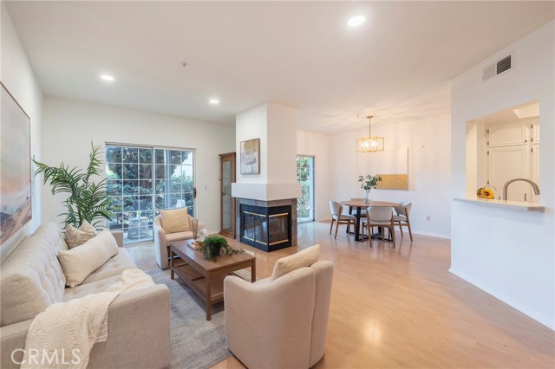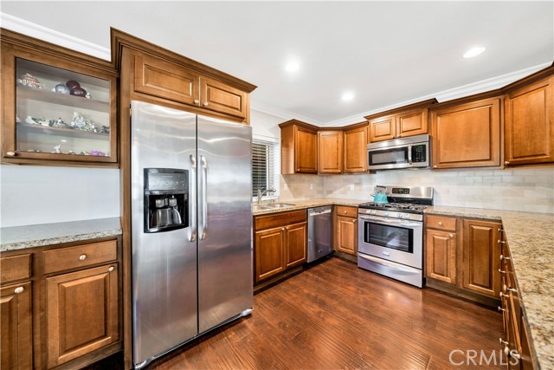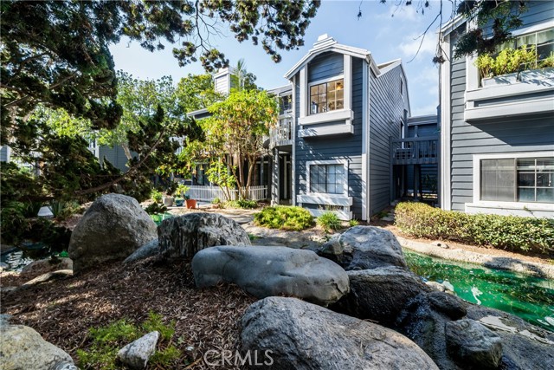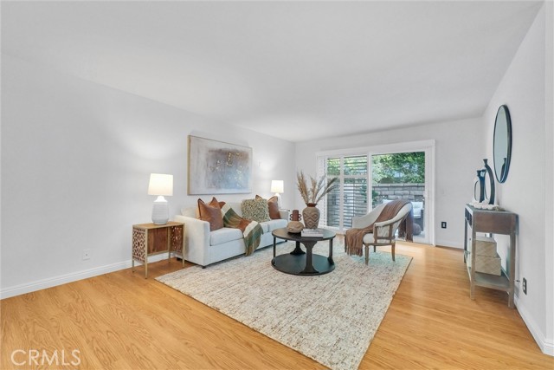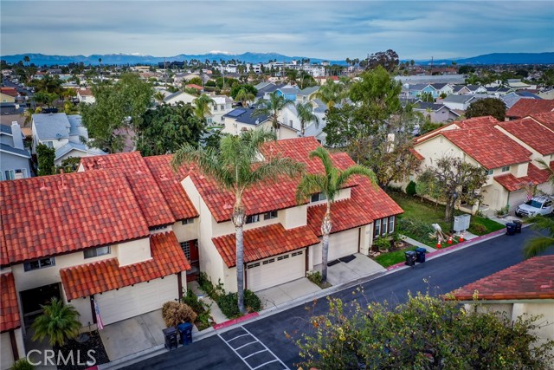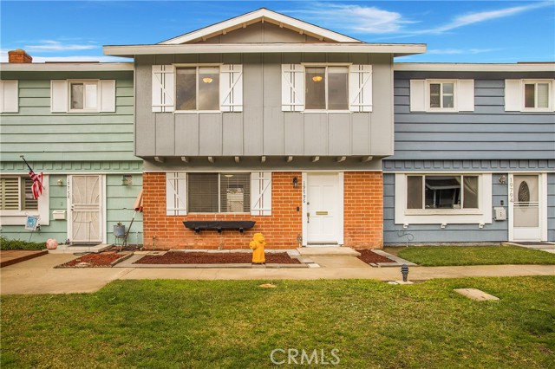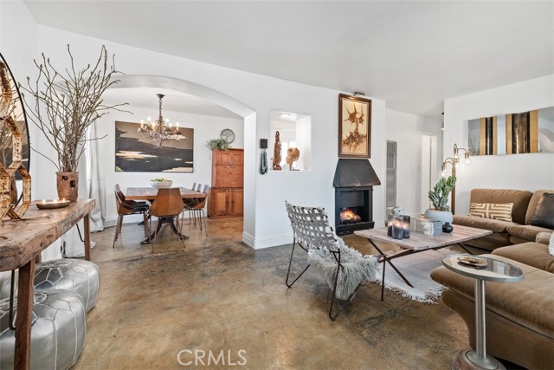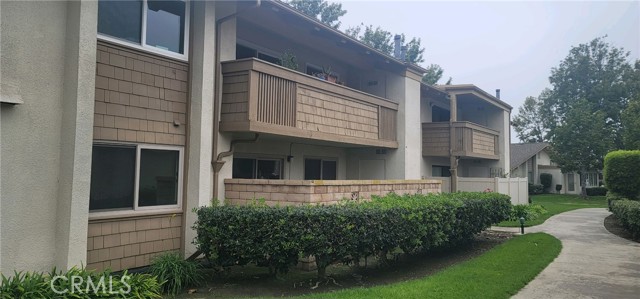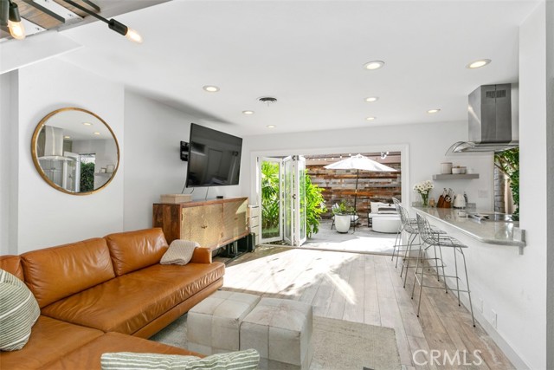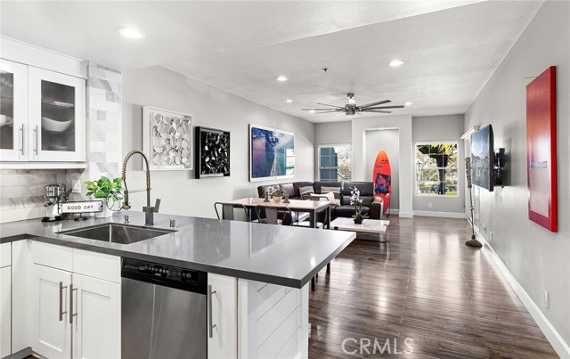9642 Bickley Drive #3
Huntington Beach, CA 92646
Location is Everything! What a great opportunity to own this fantastic two-story townhome in the wonderful Yorktown Villas Condominium Community. This is an end unit with the best location in the complex. This 3 Bedroom 1.5 bathroom has a well-proportioned living room / dining room area with wonderful natural lighting. The kitchen is just off the dining room and has a door from the kitchen to the enclosed patio. Perfect for BBQ and entertaining! The kitchen has a new gas stove and oven, large granite countertop area. The downstairs is all tile flooring with a half bathroom and full-size laundry area! Upstairs has luxury vinyl flooring all throughout the hallway and 3 spacious bedrooms. Upstairs bathroom is a large full bathroom with a bathtub / shower combination. The stairs have the only carpet and is brand new with designer motif. The unit is freshly painted in neutral colors. There is a 1 car garage and an extra parking space which is attached to the unit. So convenient! The community includes lots of green grass a nice large park with a play area for the kids and a resort style pool area. Just minutes to the Beach, scenic bike trails and direct access to the Beach! Top rated schools!
PROPERTY INFORMATION
| MLS # | OC24230635 | Lot Size | N/A |
| HOA Fees | $315/Monthly | Property Type | Townhouse |
| Price | $ 795,000
Price Per SqFt: $ 675 |
DOM | 300 Days |
| Address | 9642 Bickley Drive #3 | Type | Residential |
| City | Huntington Beach | Sq.Ft. | 1,178 Sq. Ft. |
| Postal Code | 92646 | Garage | 1 |
| County | Orange | Year Built | 1973 |
| Bed / Bath | 3 / 1.5 | Parking | 1 |
| Built In | 1973 | Status | Active |
INTERIOR FEATURES
| Has Laundry | Yes |
| Laundry Information | Gas Dryer Hookup, Inside |
| Has Fireplace | No |
| Fireplace Information | None |
| Has Appliances | Yes |
| Kitchen Appliances | Dishwasher, Gas Oven, Gas Range |
| Kitchen Area | Dining Ell |
| Has Heating | Yes |
| Heating Information | Central |
| Room Information | All Bedrooms Up, Laundry, Living Room |
| Has Cooling | No |
| Cooling Information | None |
| Flooring Information | Laminate, Tile |
| InteriorFeatures Information | Ceiling Fan(s), Granite Counters, Open Floorplan |
| EntryLocation | 1 |
| Entry Level | 1 |
| Has Spa | No |
| SpaDescription | None |
| WindowFeatures | Blinds |
| SecuritySafety | Carbon Monoxide Detector(s), Smoke Detector(s) |
| Bathroom Information | Bathtub |
| Main Level Bedrooms | 0 |
| Main Level Bathrooms | 1 |
EXTERIOR FEATURES
| Roof | Common Roof |
| Has Pool | No |
| Pool | Association, In Ground |
| Has Patio | Yes |
| Patio | Enclosed |
| Has Fence | Yes |
| Fencing | Vinyl |
WALKSCORE
MAP
MORTGAGE CALCULATOR
- Principal & Interest:
- Property Tax: $848
- Home Insurance:$119
- HOA Fees:$315
- Mortgage Insurance:
PRICE HISTORY
| Date | Event | Price |
| 11/08/2024 | Listed | $795,000 |

Topfind Realty
REALTOR®
(844)-333-8033
Questions? Contact today.
Use a Topfind agent and receive a cash rebate of up to $7,950
Huntington Beach Similar Properties
Listing provided courtesy of Pattie Stewart, Realty One Group West. Based on information from California Regional Multiple Listing Service, Inc. as of #Date#. This information is for your personal, non-commercial use and may not be used for any purpose other than to identify prospective properties you may be interested in purchasing. Display of MLS data is usually deemed reliable but is NOT guaranteed accurate by the MLS. Buyers are responsible for verifying the accuracy of all information and should investigate the data themselves or retain appropriate professionals. Information from sources other than the Listing Agent may have been included in the MLS data. Unless otherwise specified in writing, Broker/Agent has not and will not verify any information obtained from other sources. The Broker/Agent providing the information contained herein may or may not have been the Listing and/or Selling Agent.








