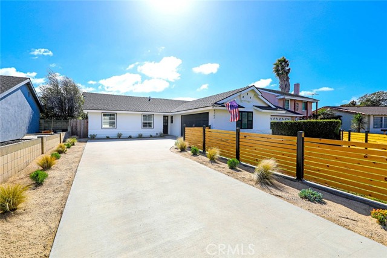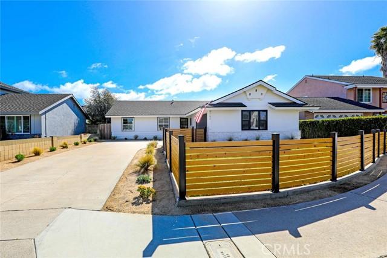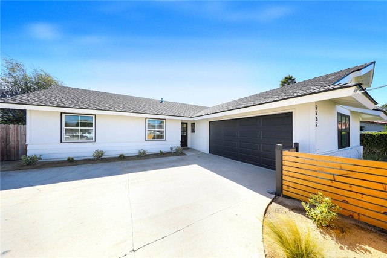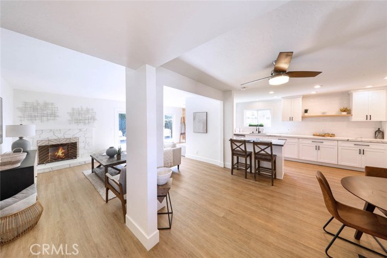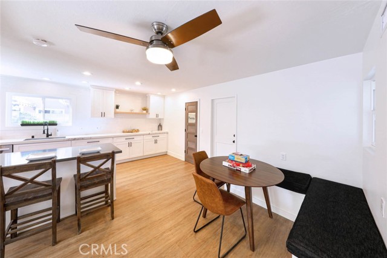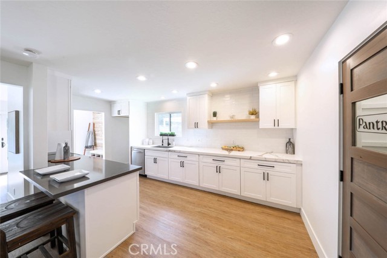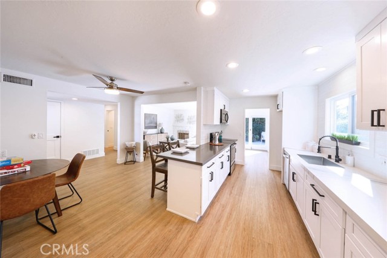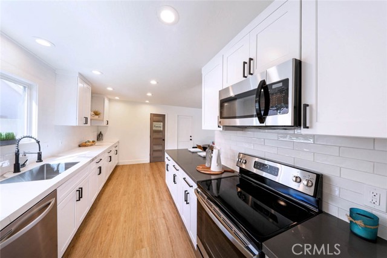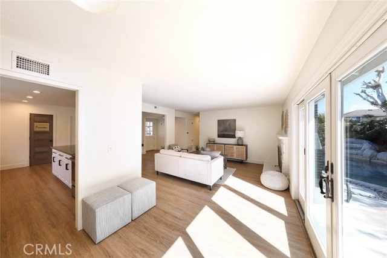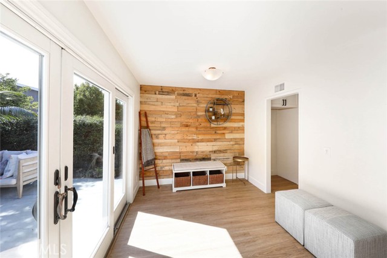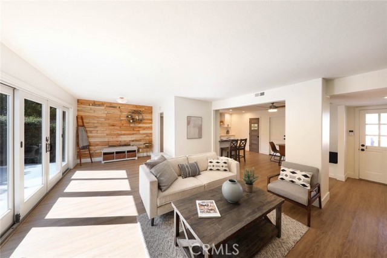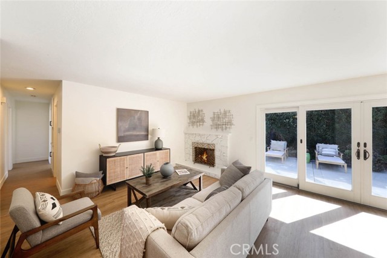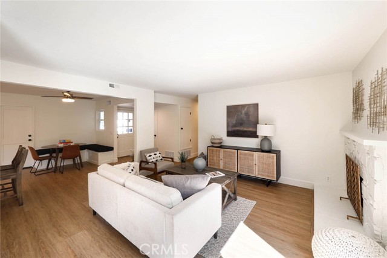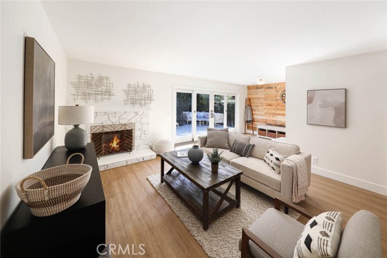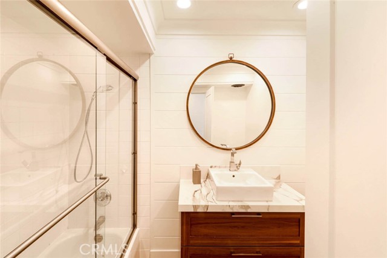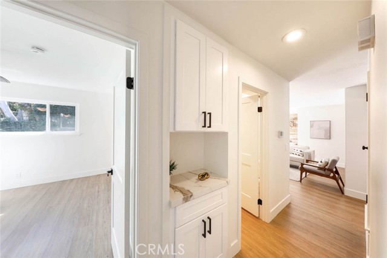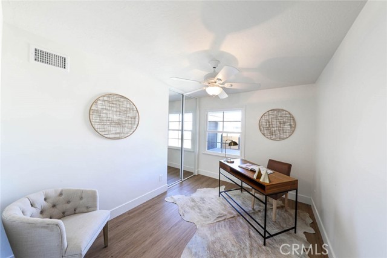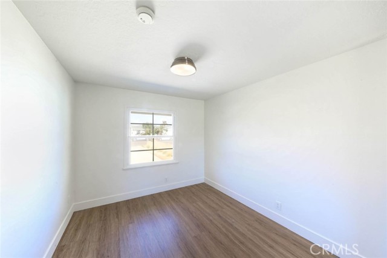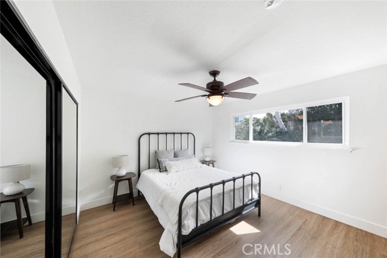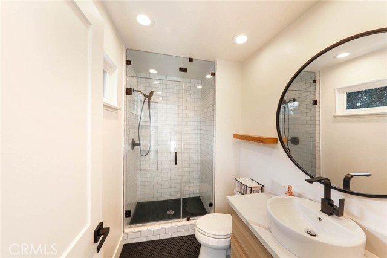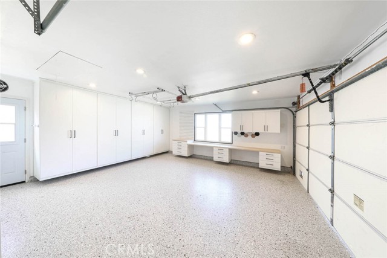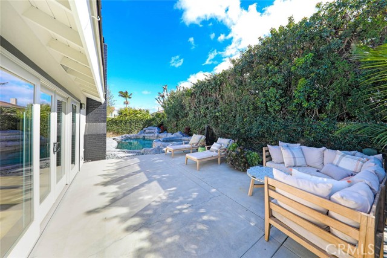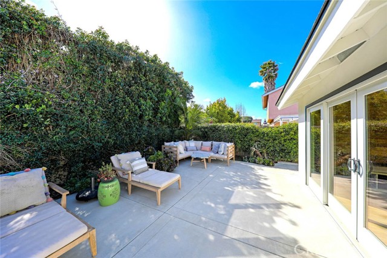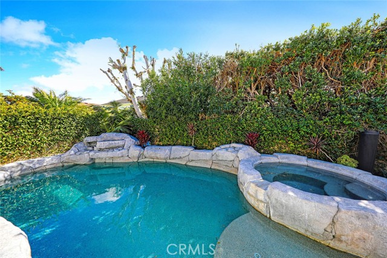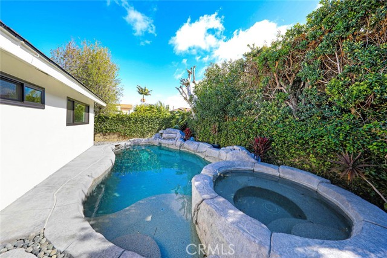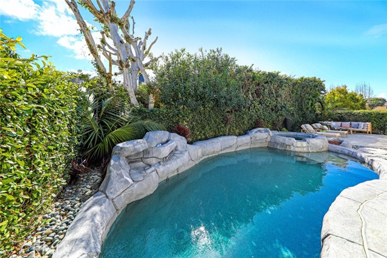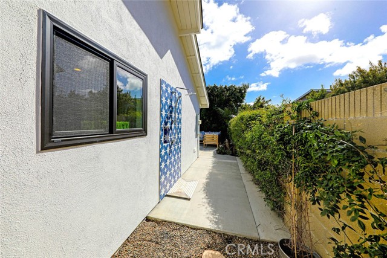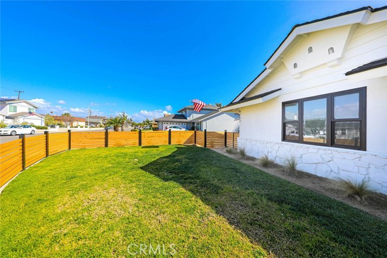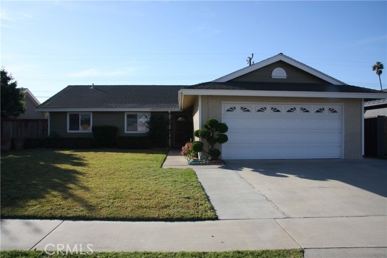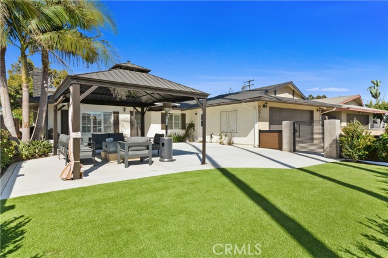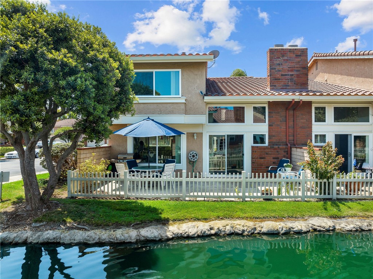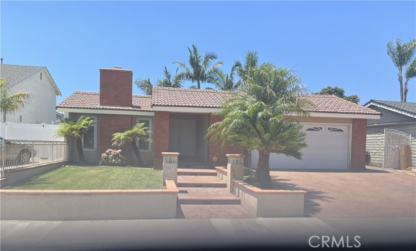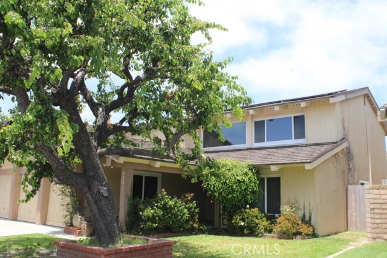9762 La Cresta Circle
Huntington Beach, CA 92646
Sold
9762 La Cresta Circle
Huntington Beach, CA 92646
Sold
Absolutely Stunning South Huntington Beach Home!! This Fabulous 3 Bedroom Single Story Features a Highly Desirable Open Concept Floorplan with Custom Remodeling Throughout, a Completely Finished Garage with Tons of Storage, Epoxied Floors and Separate Desk Area Perfect for Home Office, a "Paradise Found" Pool/Spa Entertainer's Rear Yard, Plus it is Located on a Quiet Interior Cul-De-Sac Lot AND Just a Short Bike Ride to the Beach. This Wonderful Home Includes All New Custom & Expanded Kitchen Featuring White Shaker Cabinets w/White Subway Backsplash and Porcelain/Quartz Countertops, Stainless Steel Appliances, Natural Wood Looking Laminate Floors, NO Interior Steps, AC, Raised Paneled Interior Doors, Custom Wall Paneling & Wainscoting, Recessed Lighting, 2 Wonderful Guest Bedrooms with Newer Windows, Mirrored/Paneled Closet Doors and Upgraded Guest Bathroom, Plus a Primary Suite with a Fully Remodeled Bath with Walk-In Shower and Custom Vanity. If this is Not Enough then check out the Resort Backyard with Pebble Tec Surface, Rock Waterfall, Tropical Landscaping and Separate Patio Area for Just Hanging out!!!
PROPERTY INFORMATION
| MLS # | OC23023676 | Lot Size | 5,568 Sq. Ft. |
| HOA Fees | $0/Monthly | Property Type | Single Family Residence |
| Price | $ 1,259,000
Price Per SqFt: $ 967 |
DOM | 930 Days |
| Address | 9762 La Cresta Circle | Type | Residential |
| City | Huntington Beach | Sq.Ft. | 1,302 Sq. Ft. |
| Postal Code | 92646 | Garage | 2 |
| County | Orange | Year Built | 1966 |
| Bed / Bath | 3 / 2 | Parking | 2 |
| Built In | 1966 | Status | Closed |
| Sold Date | 2023-03-15 |
INTERIOR FEATURES
| Has Laundry | Yes |
| Laundry Information | In Garage |
| Has Fireplace | Yes |
| Fireplace Information | Living Room, Gas Starter, Wood Burning |
| Has Appliances | Yes |
| Kitchen Appliances | Built-In Range, Dishwasher, Electric Oven, Electric Range, Disposal, Microwave, Self Cleaning Oven, Water Heater |
| Kitchen Information | Quartz Counters, Remodeled Kitchen, Walk-In Pantry |
| Kitchen Area | Breakfast Counter / Bar, Dining Ell |
| Has Heating | Yes |
| Heating Information | Central |
| Room Information | All Bedrooms Down, Kitchen, Living Room, Main Floor Primary Bedroom, Primary Suite |
| Has Cooling | Yes |
| Cooling Information | Central Air |
| Flooring Information | Laminate, Tile |
| InteriorFeatures Information | Built-in Features, Ceiling Fan(s), Open Floorplan, Pull Down Stairs to Attic, Quartz Counters, Recessed Lighting, Wainscoting |
| DoorFeatures | Mirror Closet Door(s), Panel Doors, Sliding Doors |
| Has Spa | Yes |
| SpaDescription | Private, Heated, In Ground |
| WindowFeatures | Double Pane Windows |
| SecuritySafety | Carbon Monoxide Detector(s), Smoke Detector(s) |
| Bathroom Information | Bathtub, Shower in Tub, Exhaust fan(s), Main Floor Full Bath, Remodeled, Upgraded, Walk-in shower |
| Main Level Bedrooms | 3 |
| Main Level Bathrooms | 2 |
EXTERIOR FEATURES
| FoundationDetails | Slab |
| Roof | Composition |
| Has Pool | Yes |
| Pool | Private, Fenced, Heated, In Ground, Pebble, See Remarks, Waterfall |
| Has Patio | Yes |
| Patio | Concrete, Patio Open |
| Has Fence | Yes |
| Fencing | Block, Wood |
| Has Sprinklers | Yes |
WALKSCORE
MAP
MORTGAGE CALCULATOR
- Principal & Interest:
- Property Tax: $1,343
- Home Insurance:$119
- HOA Fees:$0
- Mortgage Insurance:
PRICE HISTORY
| Date | Event | Price |
| 03/15/2023 | Sold | $1,280,000 |
| 03/03/2023 | Active Under Contract | $1,259,000 |
| 02/23/2023 | Listed | $1,259,000 |

Topfind Realty
REALTOR®
(844)-333-8033
Questions? Contact today.
Interested in buying or selling a home similar to 9762 La Cresta Circle?
Huntington Beach Similar Properties
Listing provided courtesy of JoAn Hawley-Verstraete, First Team Real Estate. Based on information from California Regional Multiple Listing Service, Inc. as of #Date#. This information is for your personal, non-commercial use and may not be used for any purpose other than to identify prospective properties you may be interested in purchasing. Display of MLS data is usually deemed reliable but is NOT guaranteed accurate by the MLS. Buyers are responsible for verifying the accuracy of all information and should investigate the data themselves or retain appropriate professionals. Information from sources other than the Listing Agent may have been included in the MLS data. Unless otherwise specified in writing, Broker/Agent has not and will not verify any information obtained from other sources. The Broker/Agent providing the information contained herein may or may not have been the Listing and/or Selling Agent.
