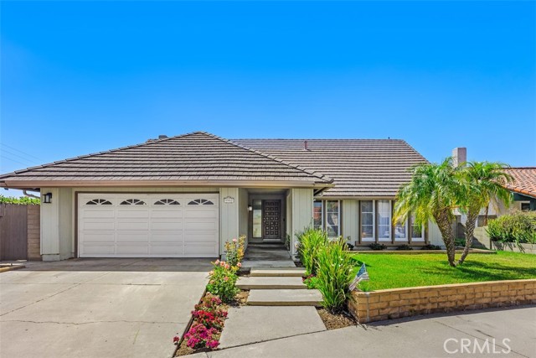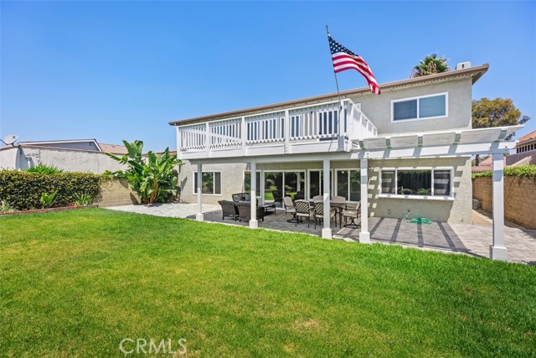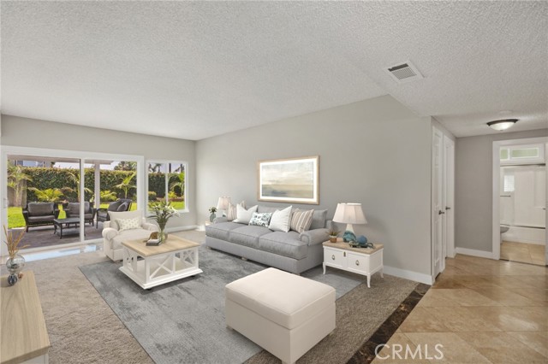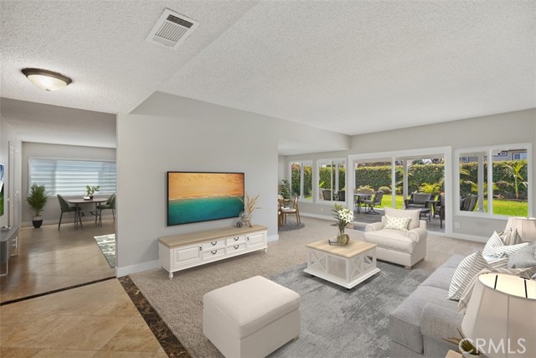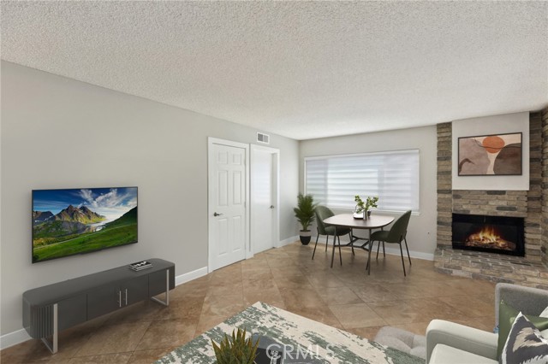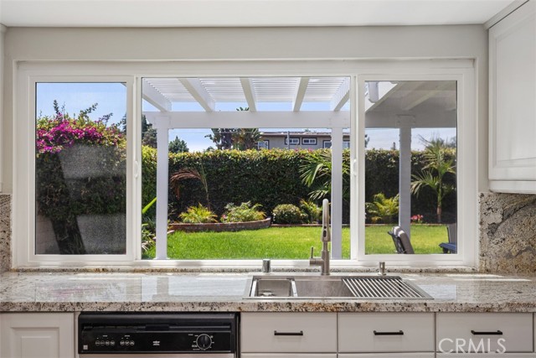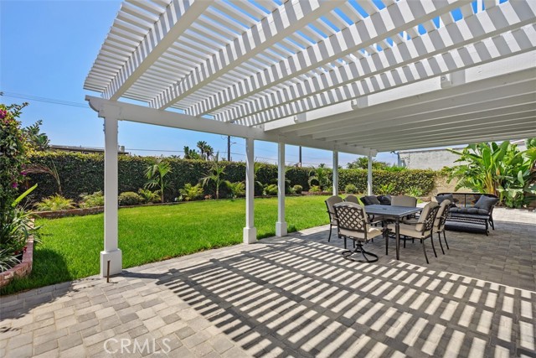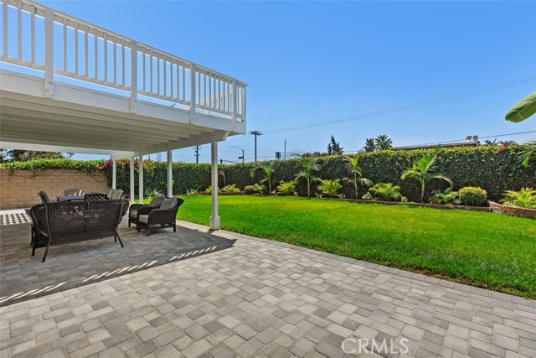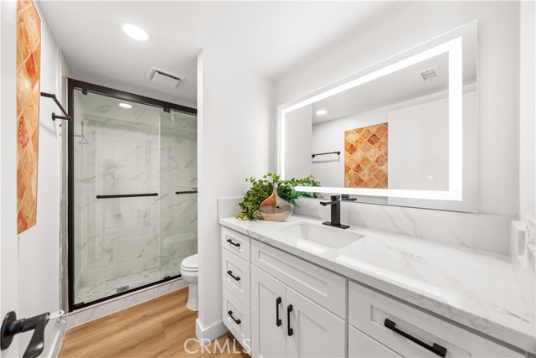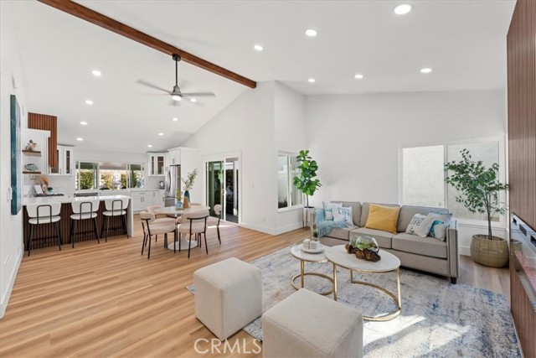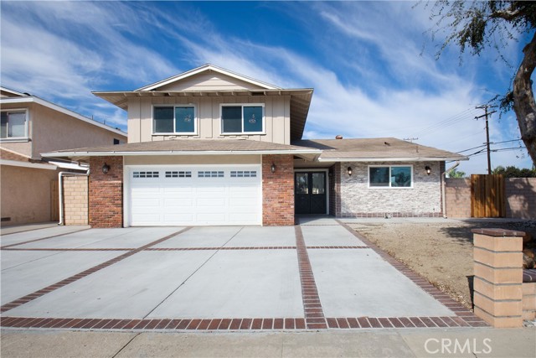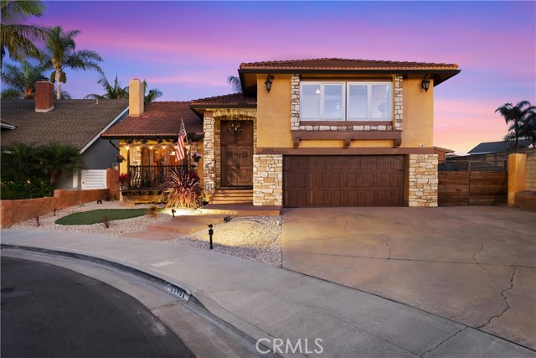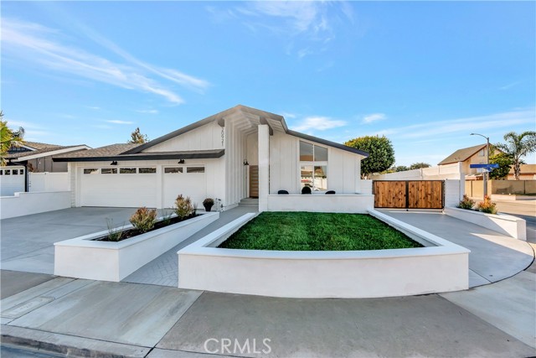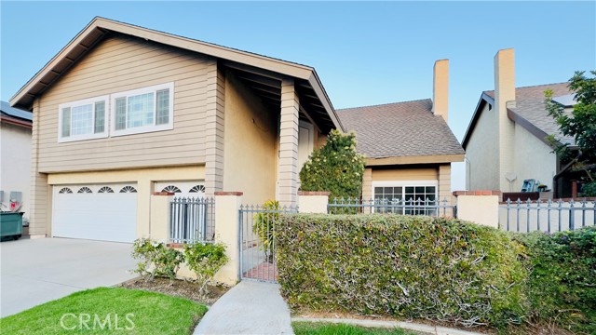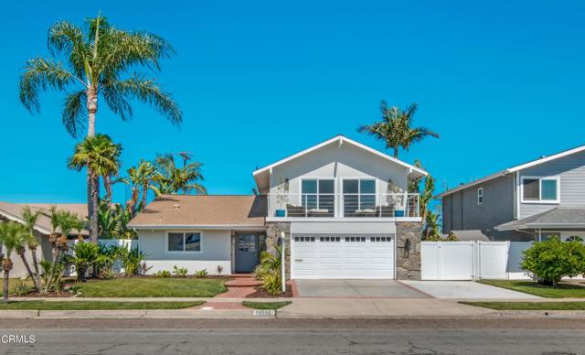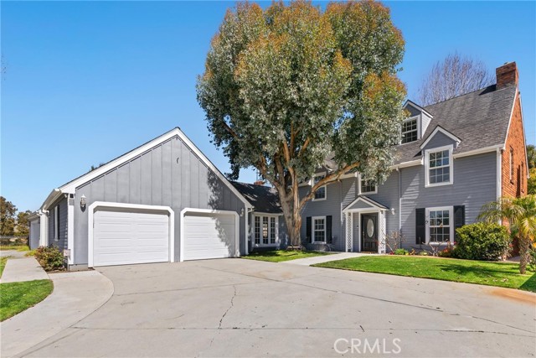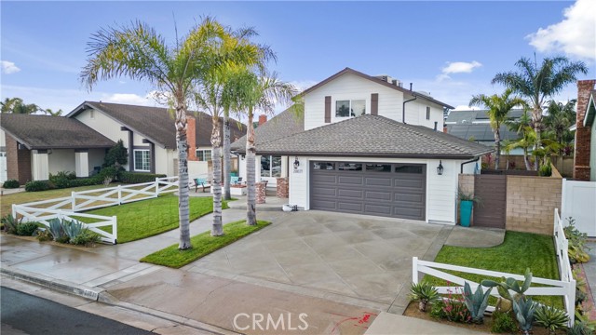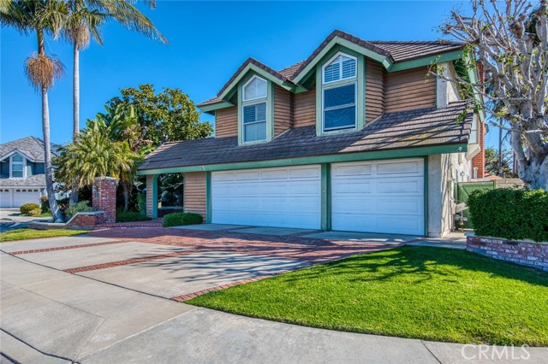9952 Kite Drive
Huntington Beach, CA 92646
4 bedroom, 3 bath upgraded home situated just minutes from the beaches of Surf City, USA. Grassy front yard, covered porch and craftsman grid crank windows create a nostalgic curb appeal. You'll enter into a bright spacious living room with wall-to-wall windows and sliders to the rear yard with covered patio and green lawn, enhancing the indoor-outdoor experience. The remodeled kitchen features granite counters, stainless appliances, double oven, recessed lights, newer cabinets with self-closing drawers, lazy susan and pantry with pull-outs. A separate family room with gas fireplace and the formal dining room conveniently flank the kitchen. The first of TWO primary bedrooms is located on the main floor, includes 2 closets and bath with shower. Two more bedrooms located on the main level with a second full bath! The enormous GREAT ROOM with manufactured wood floors is located upstairs and offers endless possibilities. Space for multiple TVs, pool table, ping-pong, computer stations, home bar - the list goes on. Slider doors open up to a large deck where you and your guests can enjoy the fresh air and evening sunsets. The upstairs SECOND primary bedroom and full bath are icing on the cake. Other features are A/C, 2-car garage with epoxy flooring, new interior paint, new carpet, travertine tile, remodeled baths, paneled doors, new fixtures and hardware, upgraded baseboards, dual pane vinyl windows, newer switches/outlets & attic access in both the garage and Great Room. Near biking trails, downtown Huntington Beach, Langenbeck Park, shopping and all the luxuries of beach life!
PROPERTY INFORMATION
| MLS # | OC24167108 | Lot Size | 6,600 Sq. Ft. |
| HOA Fees | $0/Monthly | Property Type | Single Family Residence |
| Price | $ 1,650,000
Price Per SqFt: $ 540 |
DOM | 280 Days |
| Address | 9952 Kite Drive | Type | Residential |
| City | Huntington Beach | Sq.Ft. | 3,056 Sq. Ft. |
| Postal Code | 92646 | Garage | 2 |
| County | Orange | Year Built | 1971 |
| Bed / Bath | 4 / 3 | Parking | 4 |
| Built In | 1971 | Status | Active |
INTERIOR FEATURES
| Has Laundry | Yes |
| Laundry Information | Gas Dryer Hookup, In Garage, Washer Hookup |
| Has Fireplace | Yes |
| Fireplace Information | Family Room, Gas |
| Has Appliances | Yes |
| Kitchen Appliances | Dishwasher, Double Oven, Electric Cooktop, Disposal, Microwave, Water Heater |
| Kitchen Information | Granite Counters, Remodeled Kitchen, Self-closing drawers |
| Kitchen Area | Dining Room |
| Has Heating | Yes |
| Heating Information | Forced Air |
| Room Information | Family Room, Great Room, Kitchen, Living Room, Main Floor Bedroom, Main Floor Primary Bedroom, Two Primaries |
| Has Cooling | Yes |
| Cooling Information | Central Air |
| Flooring Information | Carpet, Laminate, Tile |
| InteriorFeatures Information | Ceiling Fan(s), Recessed Lighting |
| DoorFeatures | Mirror Closet Door(s), Panel Doors, Sliding Doors |
| EntryLocation | Front Door |
| Entry Level | 1 |
| Has Spa | No |
| SpaDescription | None |
| WindowFeatures | Double Pane Windows, Screens |
| SecuritySafety | Carbon Monoxide Detector(s), Smoke Detector(s) |
| Bathroom Information | Shower, Shower in Tub, Exhaust fan(s), Granite Counters, Remodeled |
| Main Level Bedrooms | 3 |
| Main Level Bathrooms | 2 |
EXTERIOR FEATURES
| FoundationDetails | Slab |
| Roof | Concrete, Tile |
| Has Pool | No |
| Pool | None |
| Has Patio | Yes |
| Patio | Concrete, Covered, Deck, Patio, Front Porch |
| Has Fence | Yes |
| Fencing | Block |
| Has Sprinklers | Yes |
WALKSCORE
MAP
MORTGAGE CALCULATOR
- Principal & Interest:
- Property Tax: $1,760
- Home Insurance:$119
- HOA Fees:$0
- Mortgage Insurance:
PRICE HISTORY
| Date | Event | Price |
| 09/17/2024 | Price Change (Relisted) | $1,650,000 (-5.71%) |
| 08/15/2024 | Listed | $1,750,000 |

Topfind Realty
REALTOR®
(844)-333-8033
Questions? Contact today.
Use a Topfind agent and receive a cash rebate of up to $16,500
Huntington Beach Similar Properties
Listing provided courtesy of Diane Cirignani, Legacy 15 Real Estate Brokers. Based on information from California Regional Multiple Listing Service, Inc. as of #Date#. This information is for your personal, non-commercial use and may not be used for any purpose other than to identify prospective properties you may be interested in purchasing. Display of MLS data is usually deemed reliable but is NOT guaranteed accurate by the MLS. Buyers are responsible for verifying the accuracy of all information and should investigate the data themselves or retain appropriate professionals. Information from sources other than the Listing Agent may have been included in the MLS data. Unless otherwise specified in writing, Broker/Agent has not and will not verify any information obtained from other sources. The Broker/Agent providing the information contained herein may or may not have been the Listing and/or Selling Agent.
