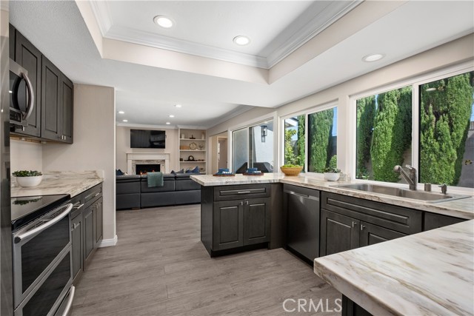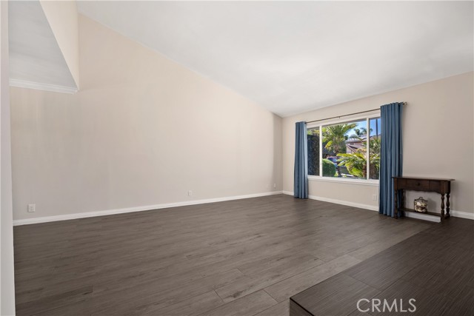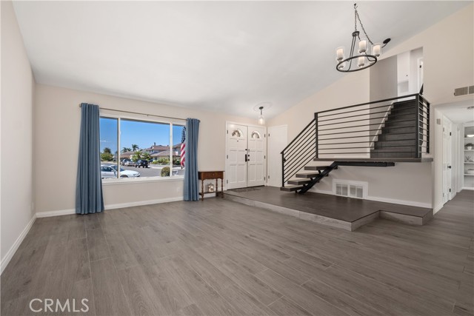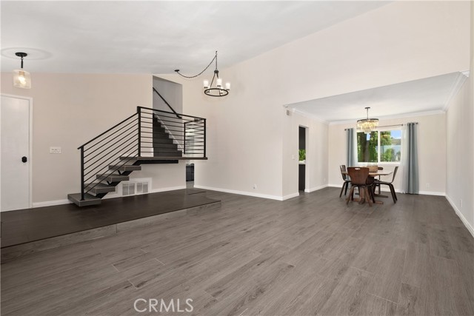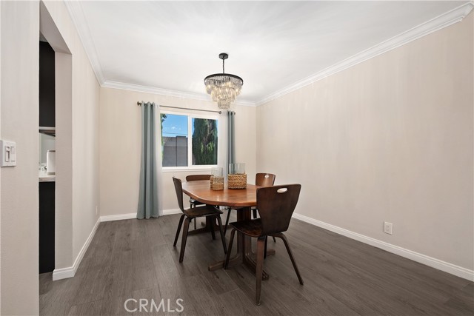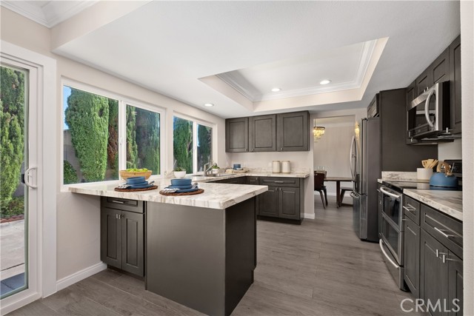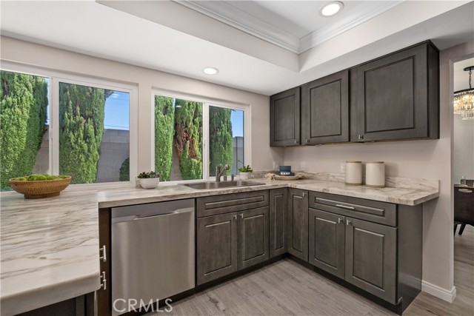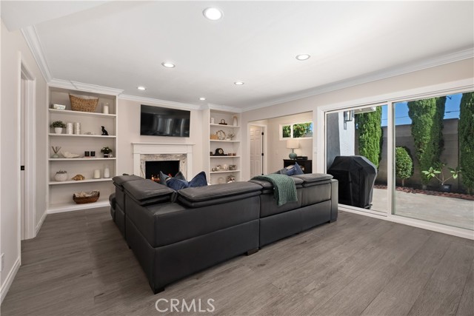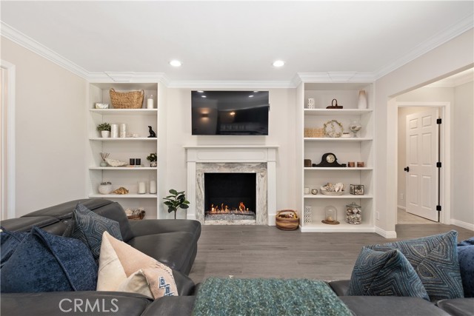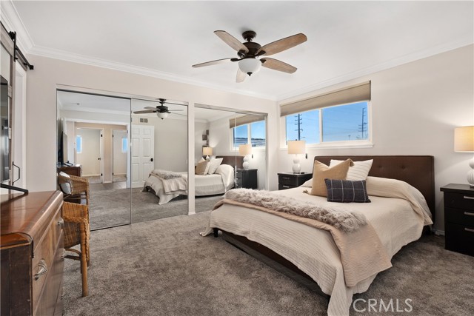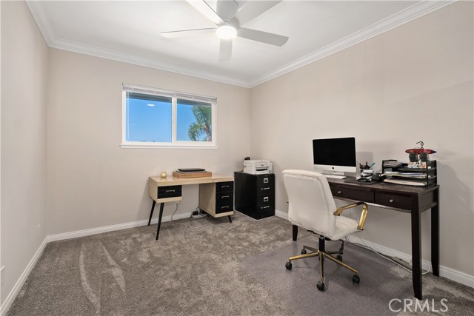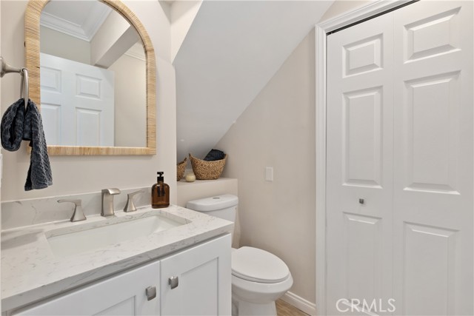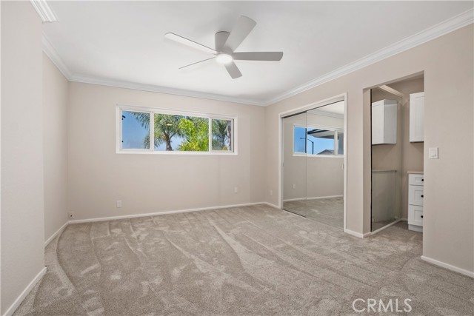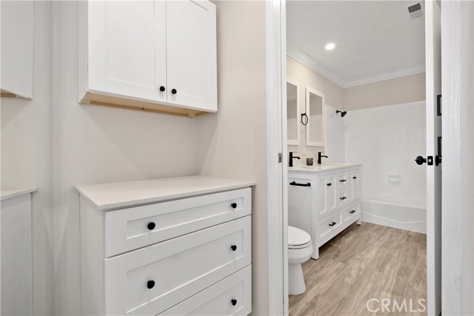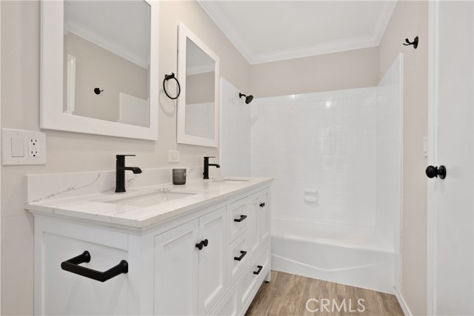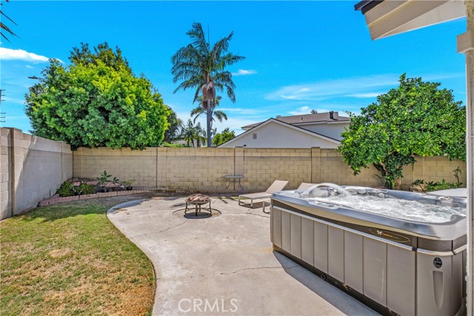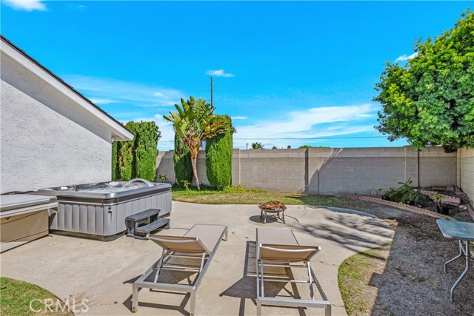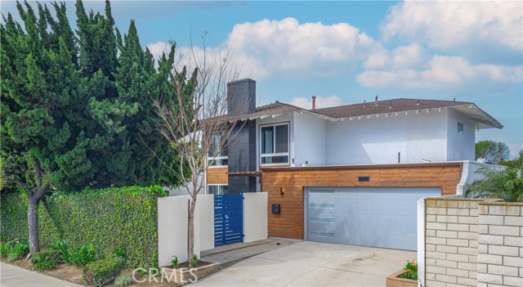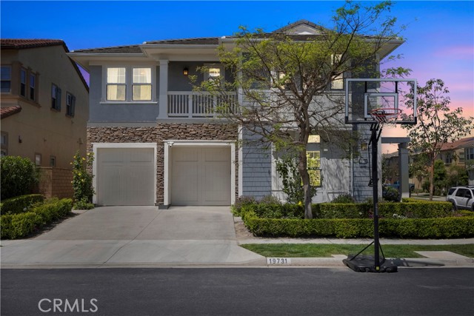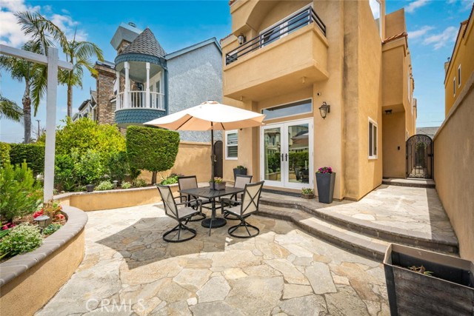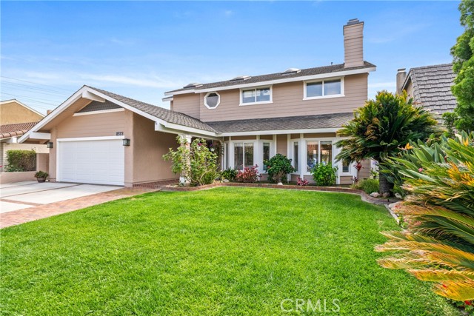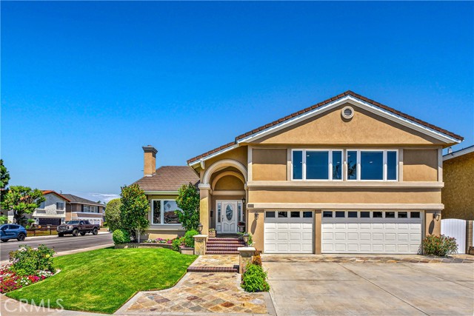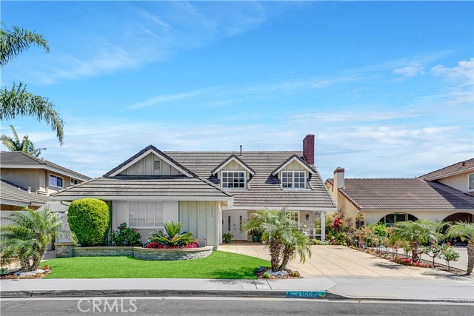9972 Silver Strand Drive
Huntington Beach, CA 92646
Spacious and Versatile Home with Multiple Living Options! Located in South Huntington Beach, just minutes from the ocean, this beautifully upgraded 6-bedroom, 5-bathroom home offers a rare opportunity for flexible living. With about 3,300 square feet of living space on a 6,400 square foot lot, this home can function as a large single family residence or a perfect set up for an extended family with a separate living area with private entrance. Ideal for extended families. Recent upgrades include custom crown molding, ceiling fans, luxury lighting, and fresh paint throughout. The property features quality finishes and a walk-in pantry, two family rooms (one with a marble fireplace), and two dining areas. Additional highlights include three full baths, two half baths, two laundry areas, ample closet and built-in storage, and two central heating systems. Situated at the end of a cul-de-sac near a peaceful park, the home boasts up to 6 off-street parking spaces, a spacious yard with a newer Caldera spa, mature fruit trees, and a sprinkler system. This unique property offers endless possibilities for multi-generational living or makes a great investment opportunity.
PROPERTY INFORMATION
| MLS # | OC24205910 | Lot Size | 6,400 Sq. Ft. |
| HOA Fees | $0/Monthly | Property Type | Single Family Residence |
| Price | $ 1,995,000
Price Per SqFt: $ 605 |
DOM | 343 Days |
| Address | 9972 Silver Strand Drive | Type | Residential Income |
| City | Huntington Beach | Sq.Ft. | 3,299 Sq. Ft. |
| Postal Code | 92646 | Garage | 2 |
| County | Orange | Year Built | 1965 |
| Bed / Bath | 6 / 0 | Parking | 6 |
| Built In | 1965 | Status | Active |
INTERIOR FEATURES
| Has Laundry | Yes |
| Laundry Information | Individual Room, Inside |
| Has Fireplace | Yes |
| Fireplace Information | Family Room |
| Has Appliances | Yes |
| Kitchen Appliances | Dishwasher, Electric Oven, Electric Cooktop, Disposal, Microwave |
| Has Heating | Yes |
| Heating Information | Central, Fireplace(s) |
| Room Information | Family Room, Great Room, Kitchen, Laundry, Living Room, Primary Bedroom, See Remarks, Separate Family Room, Two Primaries |
| Has Cooling | No |
| Cooling Information | None |
| Flooring Information | Carpet, Laminate, Tile |
| InteriorFeatures Information | 2 Staircases, Built-in Features, Ceiling Fan(s), Crown Molding, High Ceilings, In-Law Floorplan, Open Floorplan, Pantry, Quartz Counters, Recessed Lighting, Storage |
| EntryLocation | Front |
| Entry Level | 1 |
| Has Spa | Yes |
| SpaDescription | Above Ground, Heated |
| SecuritySafety | Carbon Monoxide Detector(s), Smoke Detector(s) |
EXTERIOR FEATURES
| Has Pool | No |
| Pool | None |
WALKSCORE
MAP
MORTGAGE CALCULATOR
- Principal & Interest:
- Property Tax: $2,128
- Home Insurance:$119
- HOA Fees:$0
- Mortgage Insurance:
PRICE HISTORY
| Date | Event | Price |
| 10/04/2024 | Listed | $1,995,000 |

Topfind Realty
REALTOR®
(844)-333-8033
Questions? Contact today.
Use a Topfind agent and receive a cash rebate of up to $19,950
Listing provided courtesy of Erin Robles, Coldwell Banker Realty. Based on information from California Regional Multiple Listing Service, Inc. as of #Date#. This information is for your personal, non-commercial use and may not be used for any purpose other than to identify prospective properties you may be interested in purchasing. Display of MLS data is usually deemed reliable but is NOT guaranteed accurate by the MLS. Buyers are responsible for verifying the accuracy of all information and should investigate the data themselves or retain appropriate professionals. Information from sources other than the Listing Agent may have been included in the MLS data. Unless otherwise specified in writing, Broker/Agent has not and will not verify any information obtained from other sources. The Broker/Agent providing the information contained herein may or may not have been the Listing and/or Selling Agent.

