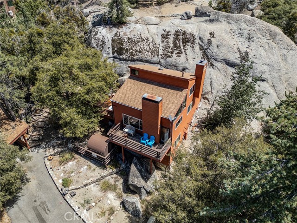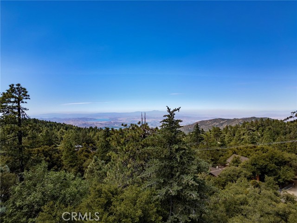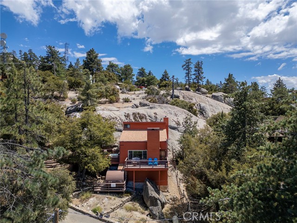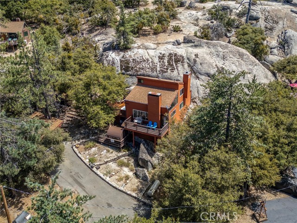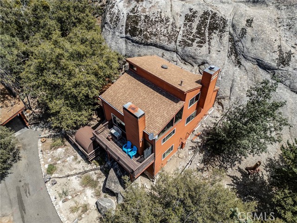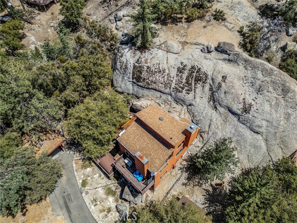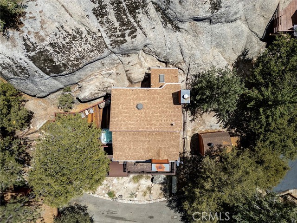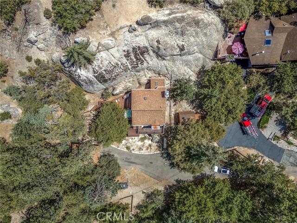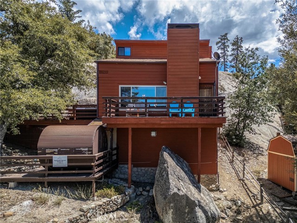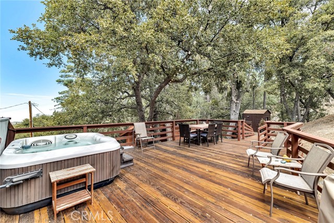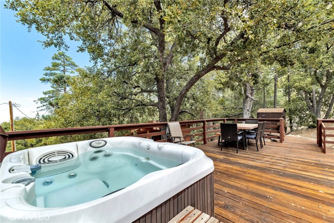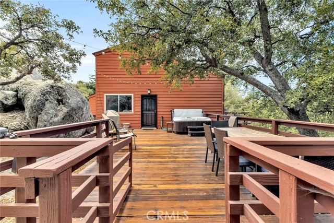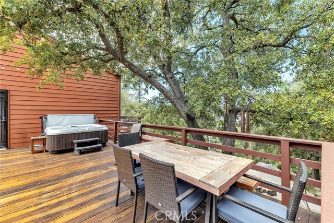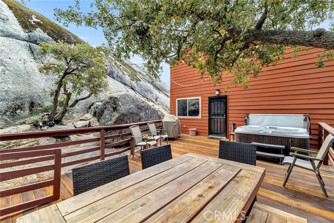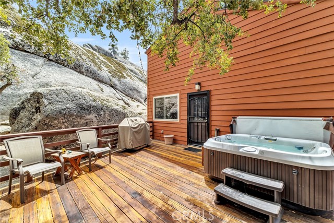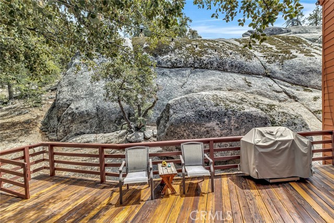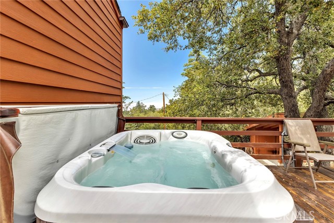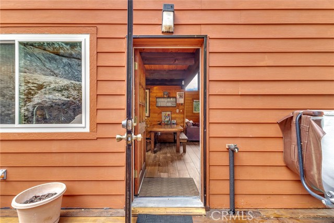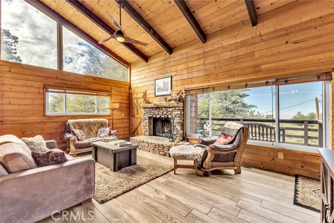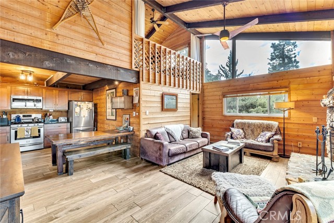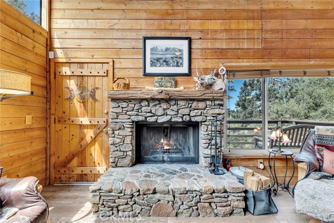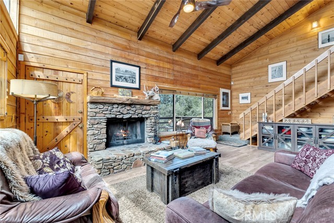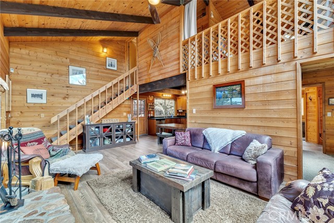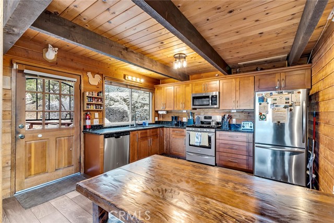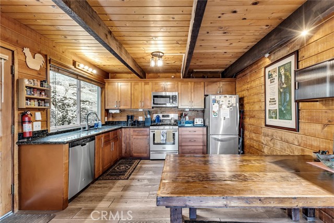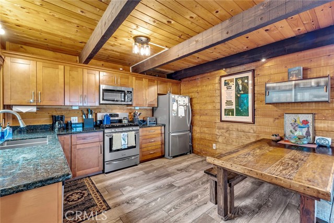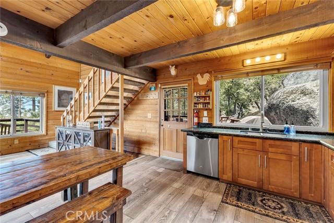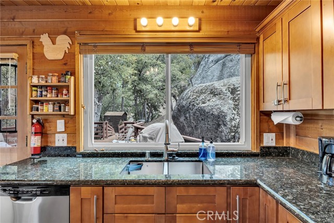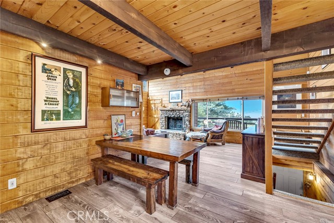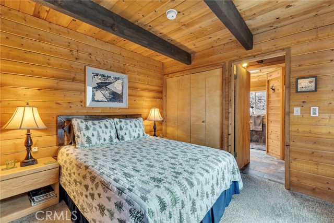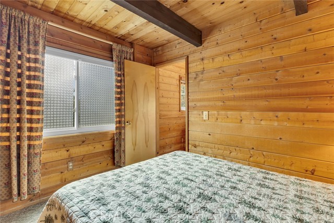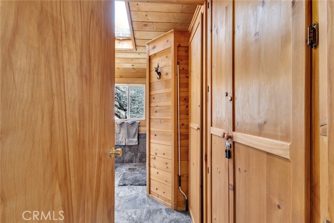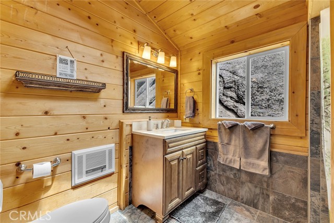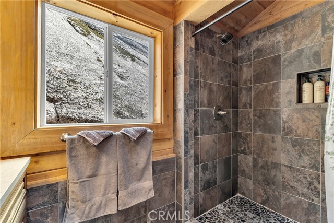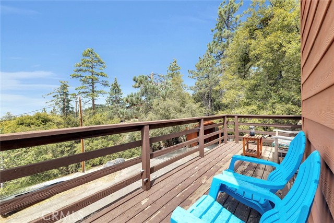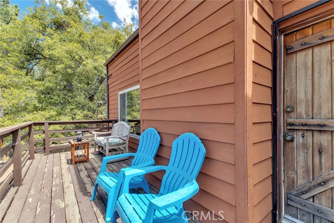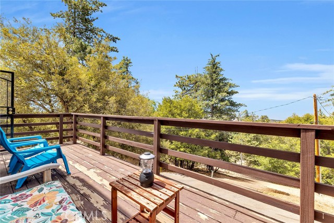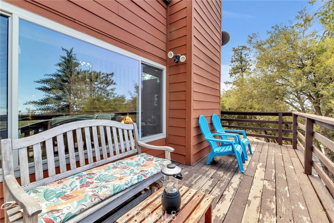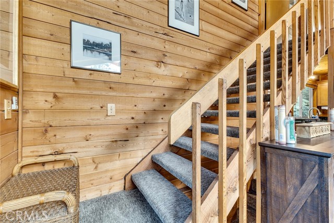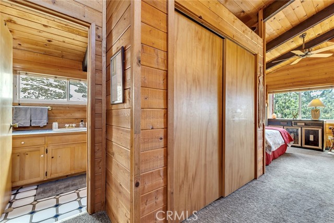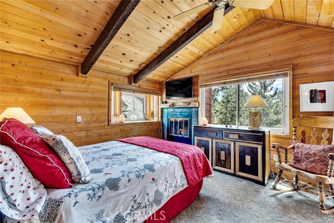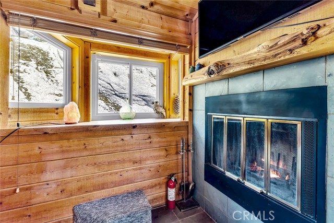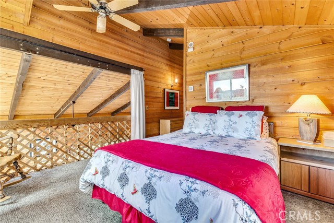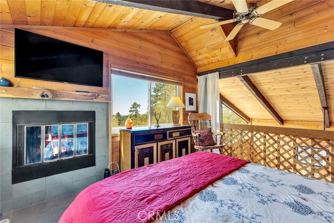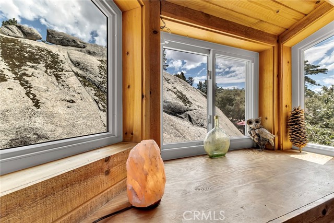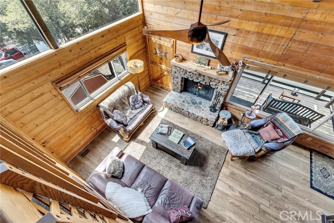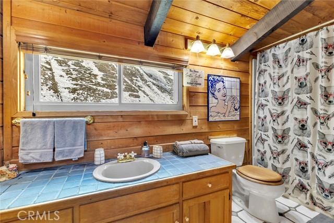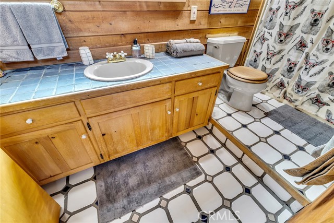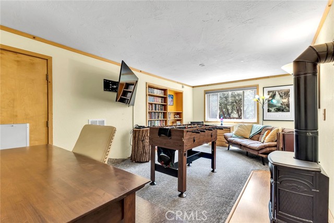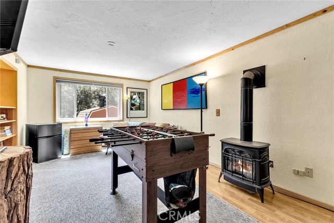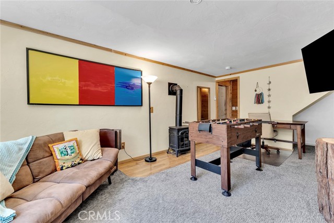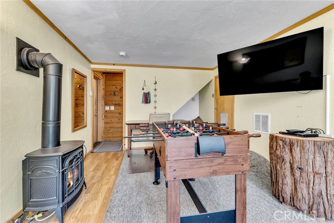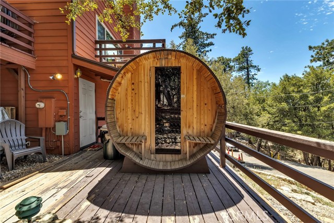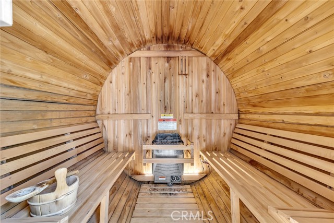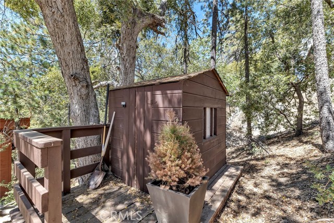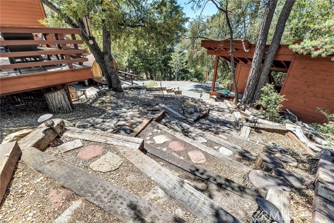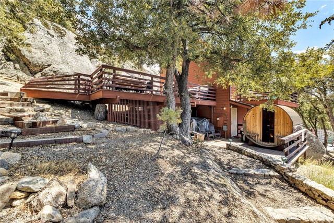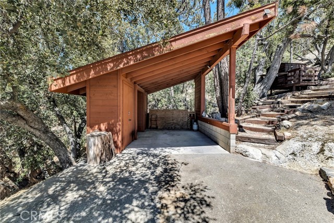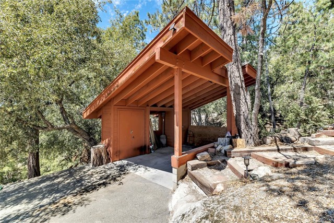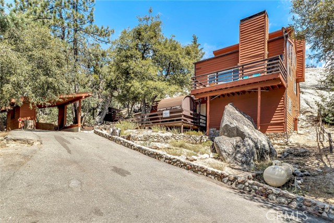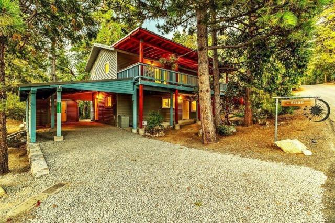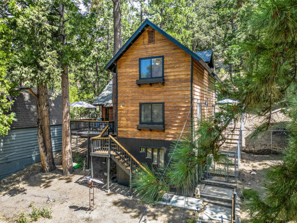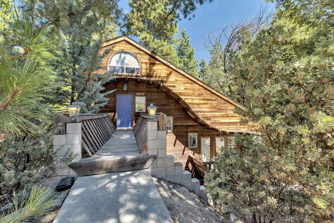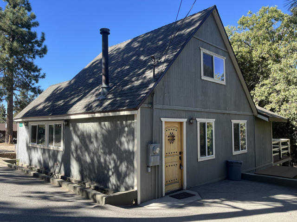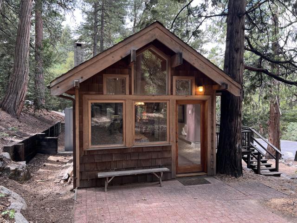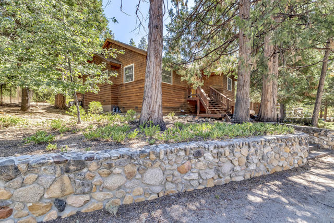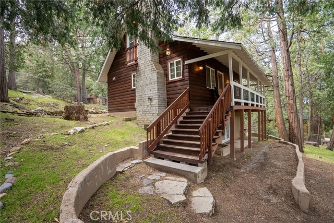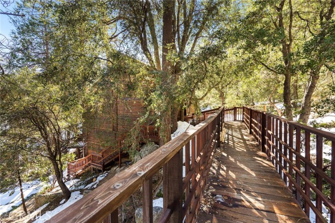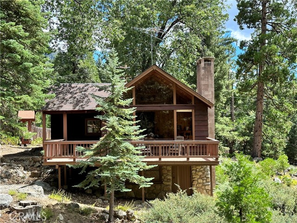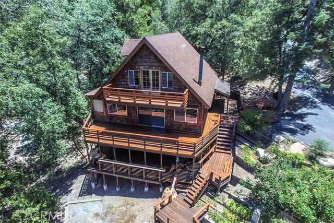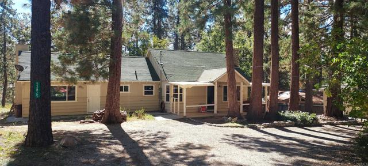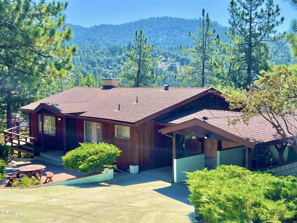24560 Bluff Road
Idyllwild, CA 92549
Sold
Unique mountain cabin, a true retreat nestled at the end of a private road against a breathtaking natural landscape featuring a massive granite boulder. Perched over 6,000 feet elevation, enjoy incredible sunset views with the ocean in the distance and clear sights of Diamond Valley Lake. This tri-level home offers a bright, updated kitchen, a cozy living room with a rock fireplace, and a main-level primary bedroom with an en-suite bath featuring a custom-tiled walk-in shower. The upper level boasts a loft bedroom with its own fireplace and full bath. The granite boulder ensures complete privacy! The lower level, with a separate entrance, serves as a cozy family room or third bedroom. Relax on the main deck, soak in the hot tub, or escape the cold winter days in the sauna, newly installed in 2017. A detached carport provides covered parking and extra storage. Enjoy peace of mind with a new roof installed in 2022 and a new HVAC system added in 2019. Experience mountain living at its finest in this stunning cabin!
PROPERTY INFORMATION
| MLS # | SW24174486 | Lot Size | 9,583 Sq. Ft. |
| HOA Fees | $0/Monthly | Property Type | Single Family Residence |
| Price | $ 489,000
Price Per SqFt: $ 376 |
DOM | 85 Days |
| Address | 24560 Bluff Road | Type | Residential |
| City | Idyllwild | Sq.Ft. | 1,300 Sq. Ft. |
| Postal Code | 92549 | Garage | N/A |
| County | Riverside | Year Built | 1980 |
| Bed / Bath | 2 / 1 | Parking | 1 |
| Built In | 1980 | Status | Closed |
| Sold Date | 2024-10-21 |
INTERIOR FEATURES
| Has Laundry | Yes |
| Laundry Information | In Closet |
| Has Fireplace | Yes |
| Fireplace Information | Living Room, Primary Bedroom |
| Has Appliances | Yes |
| Kitchen Appliances | Disposal, Microwave, Propane Oven, Propane Range, Refrigerator |
| Kitchen Information | Granite Counters, Remodeled Kitchen |
| Kitchen Area | In Kitchen |
| Has Heating | Yes |
| Heating Information | Central, Fireplace(s), Propane |
| Room Information | Living Room, Loft, Main Floor Bedroom, Main Floor Primary Bedroom, Primary Bathroom, Primary Bedroom, Sauna, Separate Family Room |
| Has Cooling | No |
| Cooling Information | None |
| Flooring Information | Carpet, Laminate, Vinyl |
| InteriorFeatures Information | 2 Staircases, Beamed Ceilings, Ceiling Fan(s), Granite Counters, High Ceilings, Living Room Deck Attached, Partially Furnished, Track Lighting, Two Story Ceilings |
| EntryLocation | 2 |
| Entry Level | 2 |
| Has Spa | Yes |
| SpaDescription | Above Ground, Heated |
| Bathroom Information | Bathtub, Granite Counters, Walk-in shower |
| Main Level Bedrooms | 1 |
| Main Level Bathrooms | 1 |
EXTERIOR FEATURES
| ExteriorFeatures | Lighting |
| FoundationDetails | Pillar/Post/Pier |
| Has Pool | No |
| Pool | None |
| Has Patio | Yes |
| Patio | Deck |
| Has Fence | No |
| Fencing | None |
WALKSCORE
MAP
MORTGAGE CALCULATOR
- Principal & Interest:
- Property Tax: $522
- Home Insurance:$119
- HOA Fees:$0
- Mortgage Insurance:
PRICE HISTORY
| Date | Event | Price |
| 10/21/2024 | Sold | $485,000 |
| 10/10/2024 | Pending | $489,000 |
| 08/22/2024 | Listed | $489,000 |

Topfind Realty
REALTOR®
(844)-333-8033
Questions? Contact today.
Interested in buying or selling a home similar to 24560 Bluff Road?
Idyllwild Similar Properties
Listing provided courtesy of Tiffany Raridon, Equity Union. Based on information from California Regional Multiple Listing Service, Inc. as of #Date#. This information is for your personal, non-commercial use and may not be used for any purpose other than to identify prospective properties you may be interested in purchasing. Display of MLS data is usually deemed reliable but is NOT guaranteed accurate by the MLS. Buyers are responsible for verifying the accuracy of all information and should investigate the data themselves or retain appropriate professionals. Information from sources other than the Listing Agent may have been included in the MLS data. Unless otherwise specified in writing, Broker/Agent has not and will not verify any information obtained from other sources. The Broker/Agent providing the information contained herein may or may not have been the Listing and/or Selling Agent.
