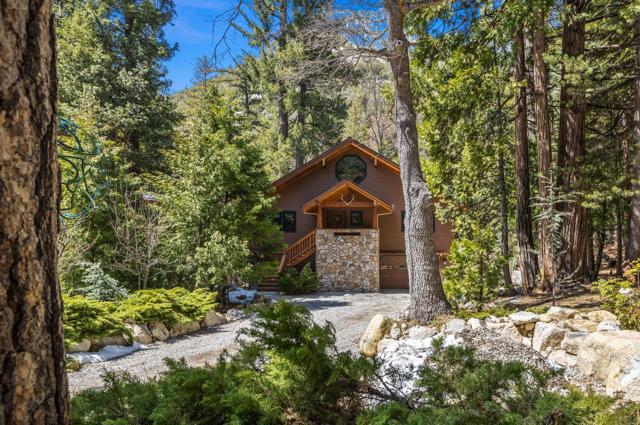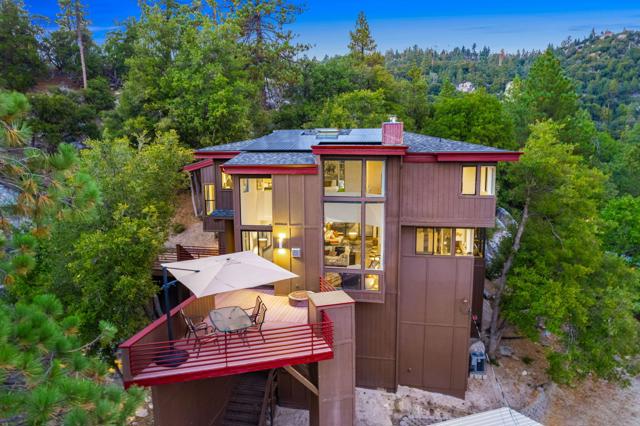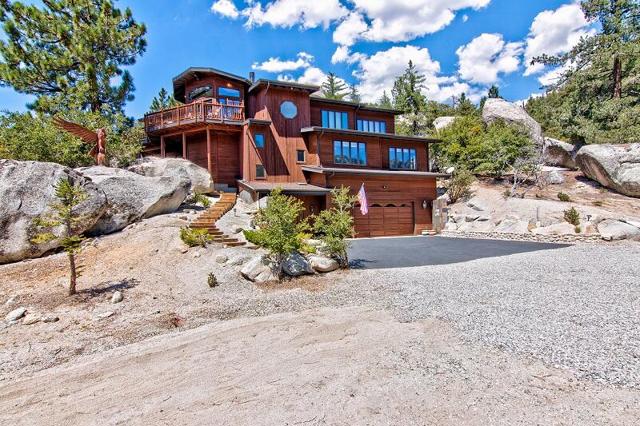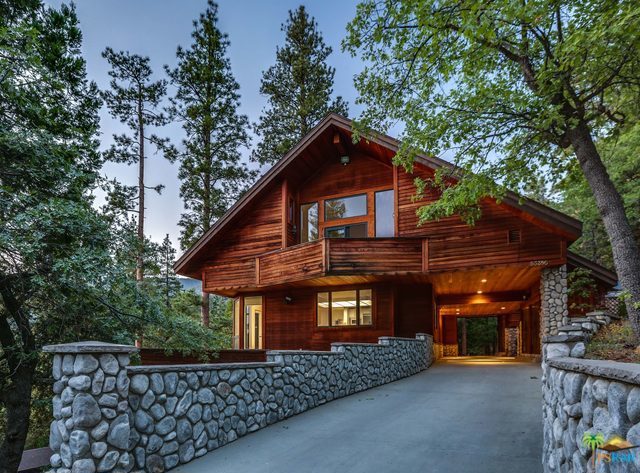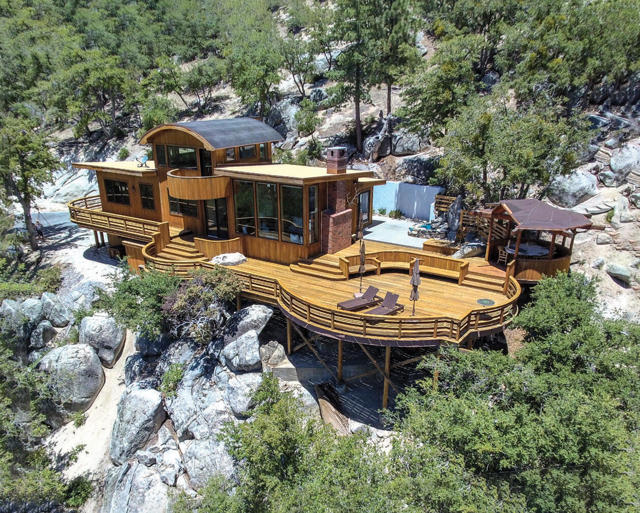24581 Fern Valley Road
Idyllwild, CA 92549
Sold
24581 Fern Valley Road
Idyllwild, CA 92549
Sold
''Mountain Haven'', a spectacular one-of-a-kind mountain home nestled on the banks of Strawberry creek! No expense was spared in the complete renovation of this extraordinary home! Ascend to the covered front porch & enter the main level featuring the Primary suite with motorized shades and en-suite bath along with 2 guest bedrooms that share a remodeled guest bath. The Living/Dining/Kitchen combo is in the back with lovely french doors that open to a spacious composite deck w/spa & scenic forested creek views. Sit on the deck and listen to the musical sounds of nature. The upper level features an open loft complete with a guest suite, sitting area, office and large closet. The lower level features a large laundry room, mudroom, and awesome Theatre room complete with infrared UV sauna, & 1/2 bath. The custom furnishings complete the look and are included. Other features include automatic generator system, Security/Fire alarm system with flood detection, Central A/C and split HVAC unit in loft, Lutron lighting throughout, custom exterior lighting & complete landscape upgrade with rock walls, walkways, & irrigation. Pure luxury with every imaginable convenience! Walk to Humber Park!
PROPERTY INFORMATION
| MLS # | 219093555PS | Lot Size | 7,841 Sq. Ft. |
| HOA Fees | $0/Monthly | Property Type | Single Family Residence |
| Price | $ 1,350,000
Price Per SqFt: $ 585 |
DOM | 582 Days |
| Address | 24581 Fern Valley Road | Type | Residential |
| City | Idyllwild | Sq.Ft. | 2,307 Sq. Ft. |
| Postal Code | 92549 | Garage | 1 |
| County | Riverside | Year Built | 2004 |
| Bed / Bath | 4 / 1.5 | Parking | 8 |
| Built In | 2004 | Status | Closed |
| Sold Date | 2023-06-30 |
INTERIOR FEATURES
| Has Laundry | Yes |
| Laundry Information | Individual Room |
| Has Fireplace | Yes |
| Fireplace Information | Free Standing, Propane, Raised Hearth, Masonry, Bonus Room, Great Room |
| Has Appliances | Yes |
| Kitchen Appliances | Convection Oven, Dishwasher, Disposal, Gas Range, Microwave, Refrigerator, Water Line to Refrigerator, Propane Water Heater, Tankless Water Heater, Range Hood |
| Kitchen Information | Granite Counters, Kitchen Island, Remodeled Kitchen |
| Kitchen Area | Dining Room |
| Has Heating | Yes |
| Heating Information | Fireplace(s), Forced Air, Propane |
| Room Information | Basement, Entry, Great Room, Home Theatre, Living Room, Sauna, Utility Room, Main Floor Master Bedroom, Walk-In Closet |
| Has Cooling | Yes |
| Cooling Information | Central Air, Wall/Window Unit(s) |
| Flooring Information | Carpet, Tile, Wood |
| InteriorFeatures Information | Beamed Ceilings, Living Room Deck Attached, Open Floorplan, Recessed Lighting, Storage, Track Lighting, Two Story Ceilings |
| DoorFeatures | French Doors |
| Has Spa | No |
| SpaDescription | Heated, Private, Above Ground |
| WindowFeatures | Double Pane Windows, Screens, Skylight(s) |
| SecuritySafety | Closed Circuit Camera(s) |
| Bathroom Information | Vanity area, Remodeled, Separate tub and shower |
EXTERIOR FEATURES
| Roof | Composition |
| Has Pool | No |
| Has Patio | Yes |
| Patio | Deck, Wood |
| Has Fence | No |
| Fencing | None |
| Has Sprinklers | Yes |
WALKSCORE
MAP
MORTGAGE CALCULATOR
- Principal & Interest:
- Property Tax: $1,440
- Home Insurance:$119
- HOA Fees:$0
- Mortgage Insurance:
PRICE HISTORY
| Date | Event | Price |
| 04/12/2023 | Listed | $1,350,000 |

Topfind Realty
REALTOR®
(844)-333-8033
Questions? Contact today.
Interested in buying or selling a home similar to 24581 Fern Valley Road?
Idyllwild Similar Properties
Listing provided courtesy of Timothy McTavish, Desert Sotheby's International Realty. Based on information from California Regional Multiple Listing Service, Inc. as of #Date#. This information is for your personal, non-commercial use and may not be used for any purpose other than to identify prospective properties you may be interested in purchasing. Display of MLS data is usually deemed reliable but is NOT guaranteed accurate by the MLS. Buyers are responsible for verifying the accuracy of all information and should investigate the data themselves or retain appropriate professionals. Information from sources other than the Listing Agent may have been included in the MLS data. Unless otherwise specified in writing, Broker/Agent has not and will not verify any information obtained from other sources. The Broker/Agent providing the information contained herein may or may not have been the Listing and/or Selling Agent.
