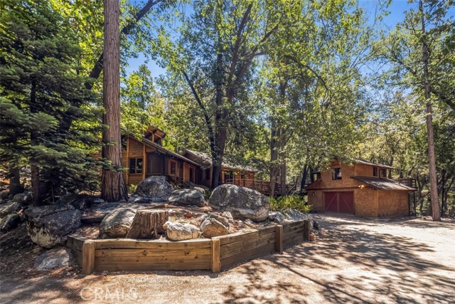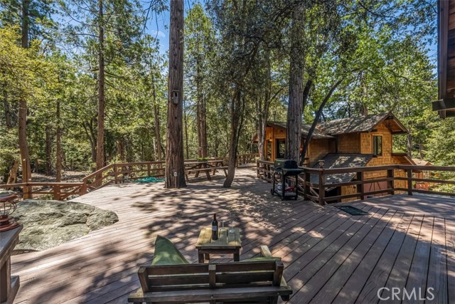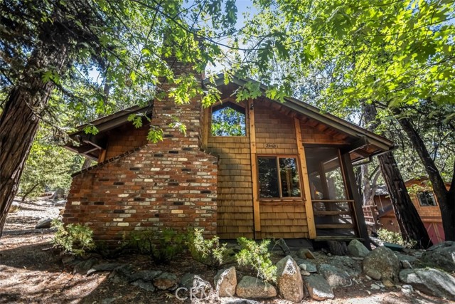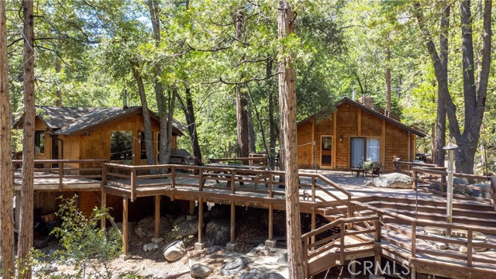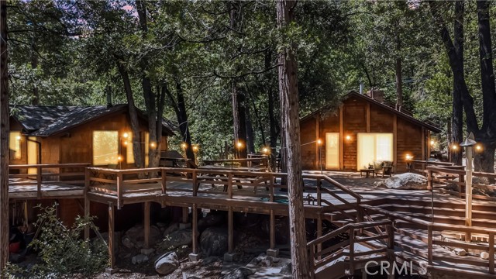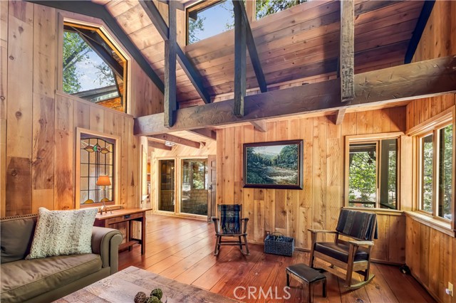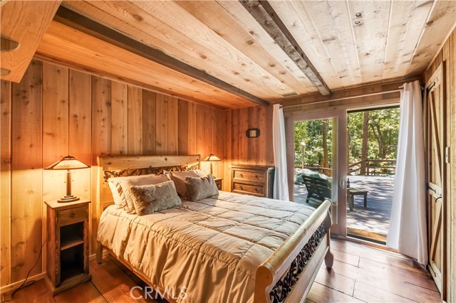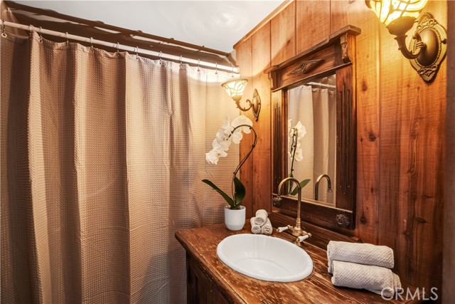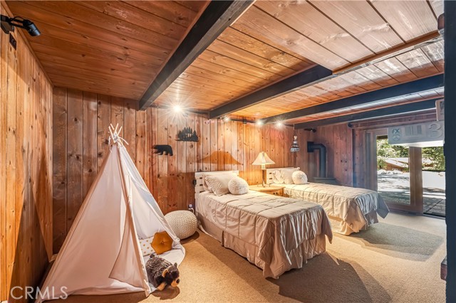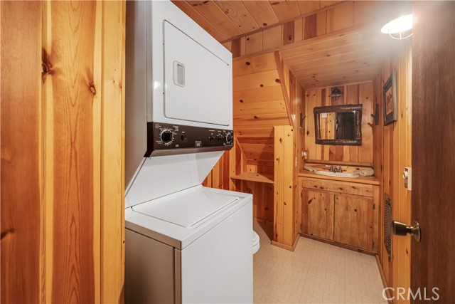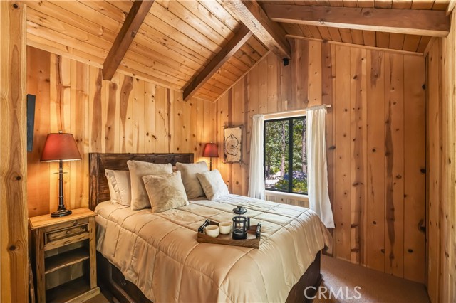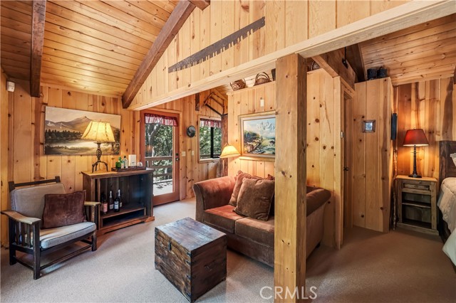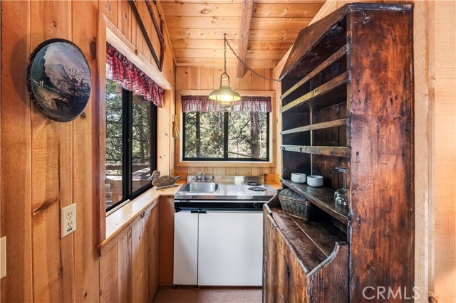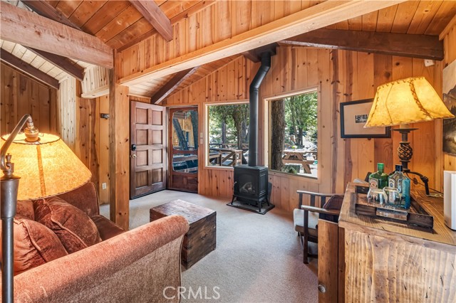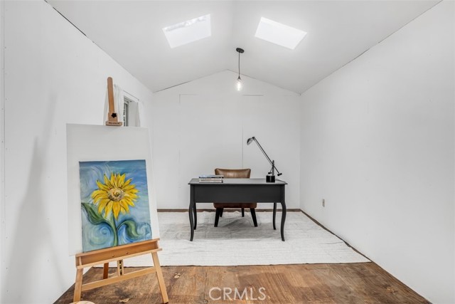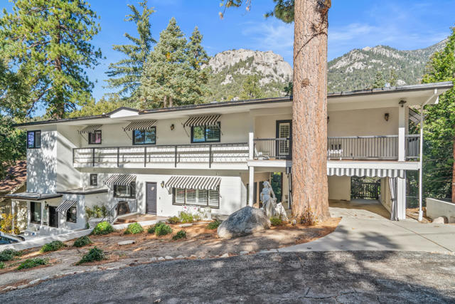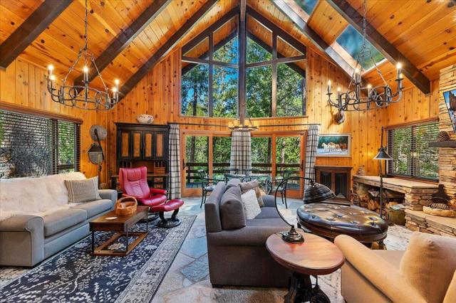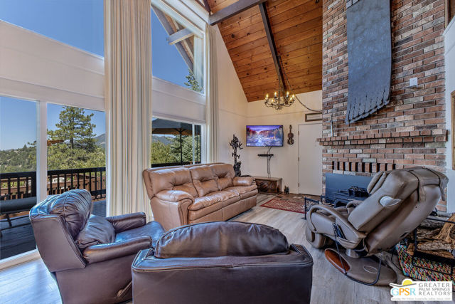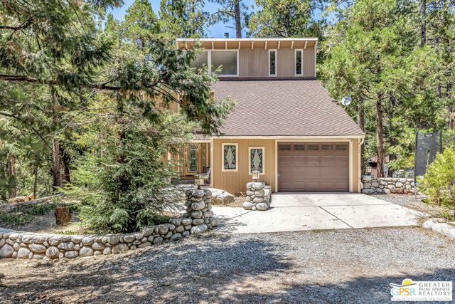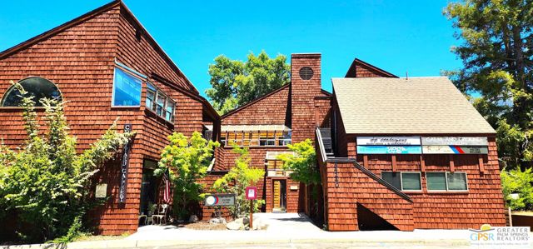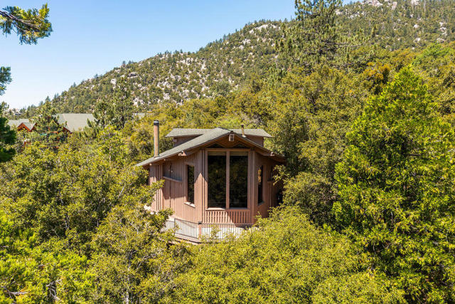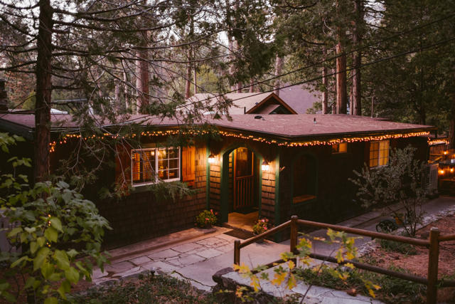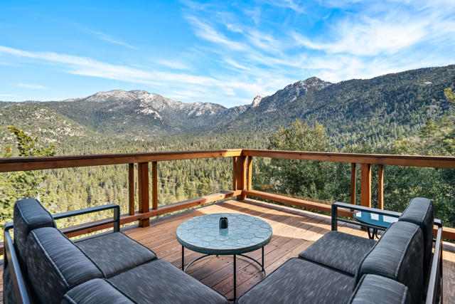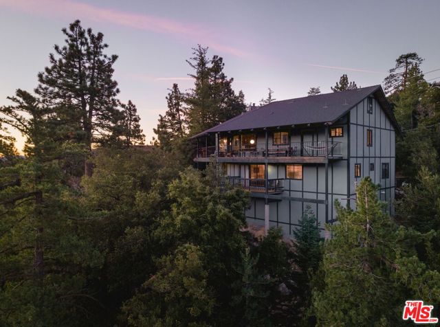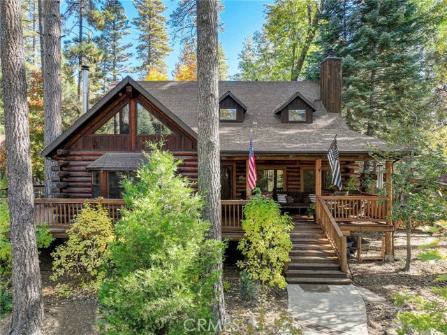24631 Upper Rim Rock Road
Idyllwild, CA 92549
Sold
24631 Upper Rim Rock Road
Idyllwild, CA 92549
Sold
Welcome to your creek front mountain retreat located in the highly coveted Fern Valley area of Idyllwild, California. Approximately one hour from Coachella Valley as well as Palm Springs and only a few minutes from downtown Idyllwild, you'll find an array of charming shops and restaurants. Enjoy a 30,056 sqft. lot framed by stunning views of the San Jacinto Mountains, including Lily Rock and Tahquitz Peak. Take in the seasonal sounds of Tahquitz Creek next to the 1,204 sqft. main structure and the 356 sqft. guest quarters each joined by spacious decking. The warm interior architecture reflects the exterior stunningly and leads out to sky-piercing cedars, a wood-burning hot tub, and multi-area seating, ideal for entertaining. A detached bonus space can also be used as an office, yoga, or art studio. Nature lovers and art aficionados alike will enjoy proximity to an abundance of hiking, landmark destinations, the world-renowned Idyllwild Arts Academy, live music, and events like the Jazz In The Pines Festival, among many others.
PROPERTY INFORMATION
| MLS # | OC24048585 | Lot Size | 30,056 Sq. Ft. |
| HOA Fees | $0/Monthly | Property Type | Single Family Residence |
| Price | $ 995,000
Price Per SqFt: $ 638 |
DOM | 250 Days |
| Address | 24631 Upper Rim Rock Road | Type | Residential |
| City | Idyllwild | Sq.Ft. | 1,560 Sq. Ft. |
| Postal Code | 92549 | Garage | 2 |
| County | Riverside | Year Built | 1978 |
| Bed / Bath | 3 / 2.5 | Parking | 2 |
| Built In | 1978 | Status | Closed |
| Sold Date | 2024-05-15 |
INTERIOR FEATURES
| Has Laundry | Yes |
| Laundry Information | Dryer Included, Washer Included |
| Has Fireplace | Yes |
| Fireplace Information | Family Room, Wood Burning |
| Has Appliances | Yes |
| Kitchen Appliances | Dishwasher, Disposal, Gas Range, Microwave, Refrigerator |
| Kitchen Area | Breakfast Counter / Bar, In Kitchen |
| Has Heating | Yes |
| Heating Information | Central, Fireplace(s), Natural Gas, Wood |
| Room Information | Attic, Bonus Room, Great Room, Kitchen, Laundry, Loft, Main Floor Primary Bedroom, Recreation, Retreat |
| Has Cooling | Yes |
| Cooling Information | Central Air, Electric, Humidity Control |
| Flooring Information | Carpet, Wood |
| InteriorFeatures Information | Balcony, Beamed Ceilings, Furnished, High Ceilings |
| EntryLocation | 2 |
| Entry Level | 2 |
| Has Spa | Yes |
| SpaDescription | Private |
| WindowFeatures | Skylight(s) |
| SecuritySafety | Card/Code Access, Security System |
| Bathroom Information | Shower, Shower in Tub |
| Main Level Bedrooms | 1 |
| Main Level Bathrooms | 1 |
EXTERIOR FEATURES
| ExteriorFeatures | Lighting, Rain Gutters |
| Roof | Composition |
| Has Pool | No |
| Pool | None |
| Has Patio | Yes |
| Patio | Deck, Screened Porch |
WALKSCORE
MAP
MORTGAGE CALCULATOR
- Principal & Interest:
- Property Tax: $1,061
- Home Insurance:$119
- HOA Fees:$0
- Mortgage Insurance:
PRICE HISTORY
| Date | Event | Price |
| 04/29/2024 | Pending | $995,000 |
| 04/24/2024 | Relisted | $995,000 |
| 03/10/2024 | Listed | $995,000 |

Topfind Realty
REALTOR®
(844)-333-8033
Questions? Contact today.
Interested in buying or selling a home similar to 24631 Upper Rim Rock Road?
Idyllwild Similar Properties
Listing provided courtesy of Cindy Lang-Ayoub, Berkshire Hathaway HomeService. Based on information from California Regional Multiple Listing Service, Inc. as of #Date#. This information is for your personal, non-commercial use and may not be used for any purpose other than to identify prospective properties you may be interested in purchasing. Display of MLS data is usually deemed reliable but is NOT guaranteed accurate by the MLS. Buyers are responsible for verifying the accuracy of all information and should investigate the data themselves or retain appropriate professionals. Information from sources other than the Listing Agent may have been included in the MLS data. Unless otherwise specified in writing, Broker/Agent has not and will not verify any information obtained from other sources. The Broker/Agent providing the information contained herein may or may not have been the Listing and/or Selling Agent.
