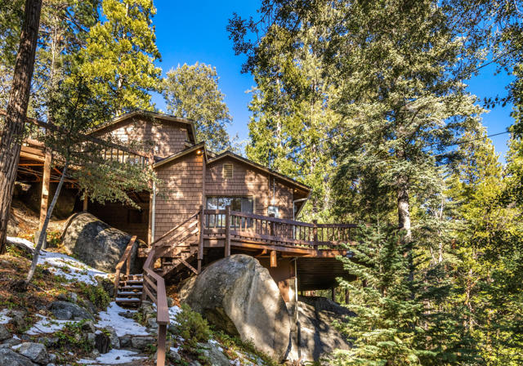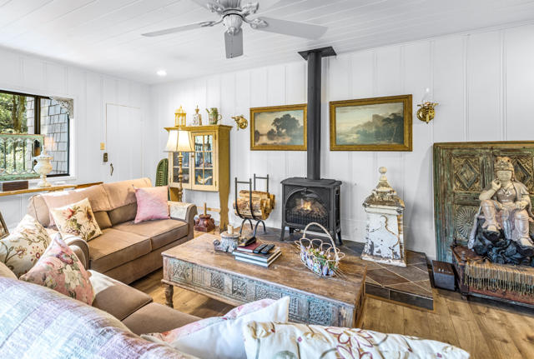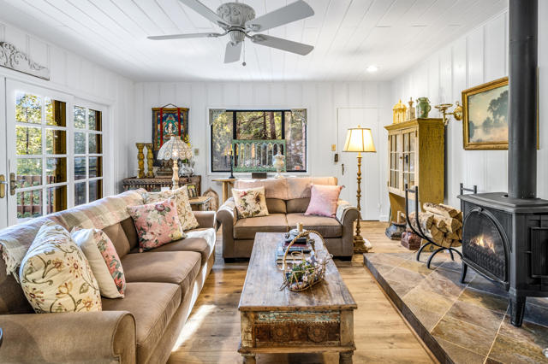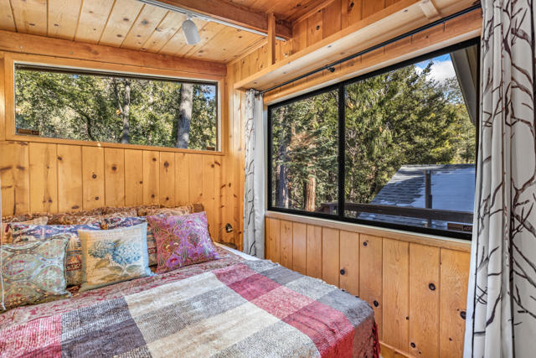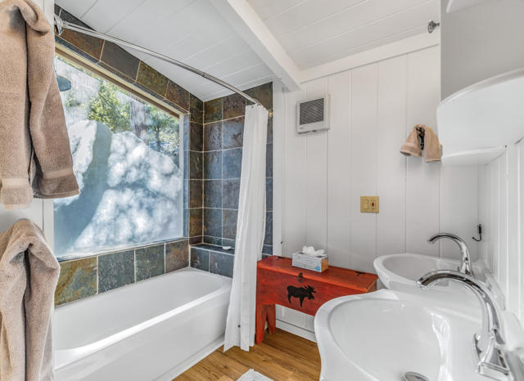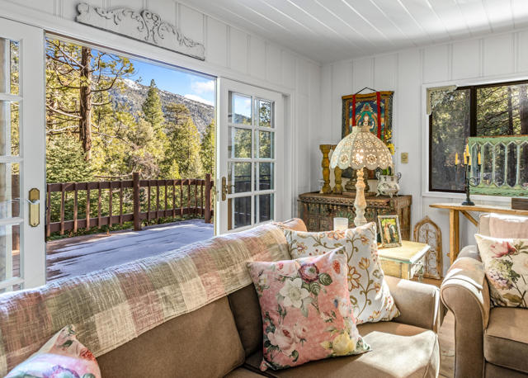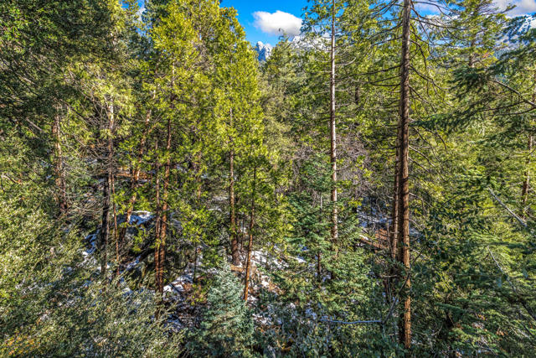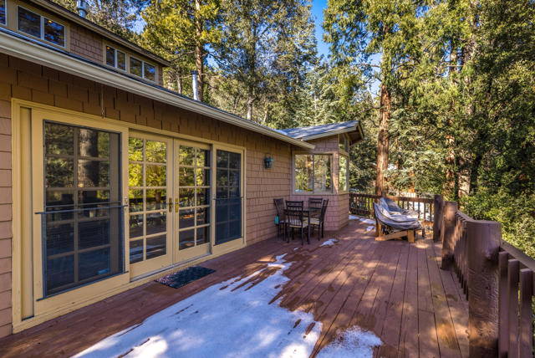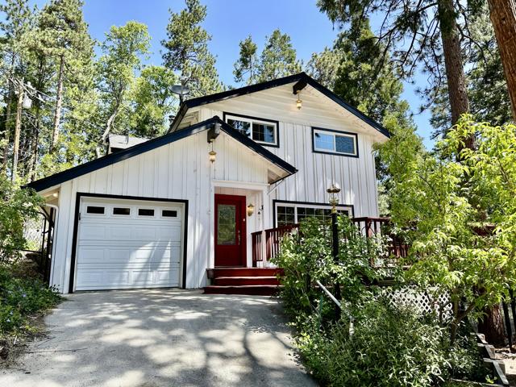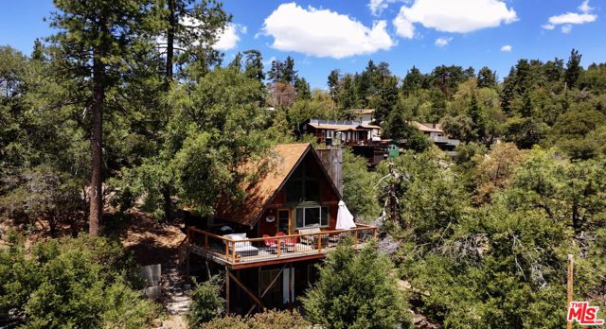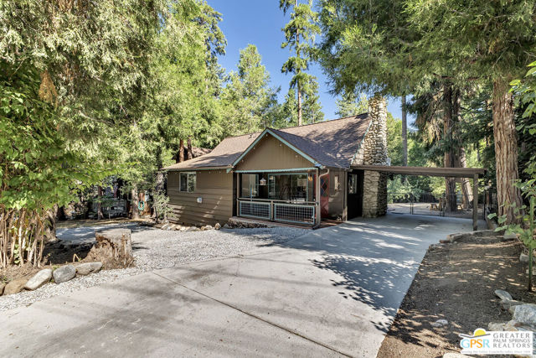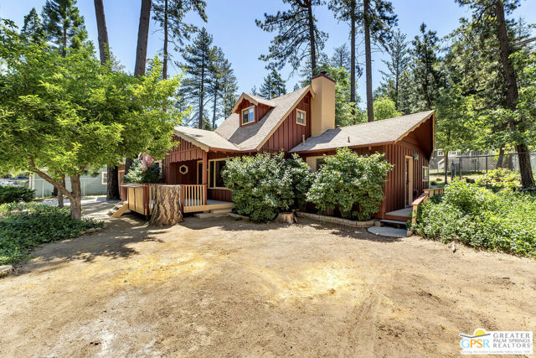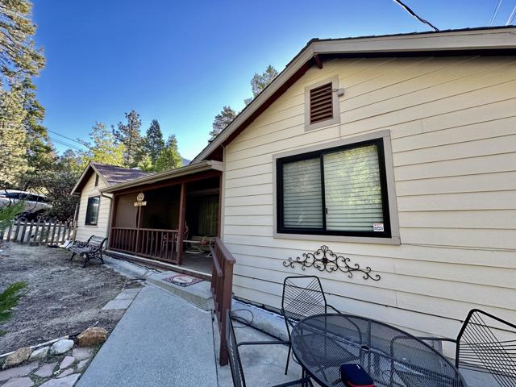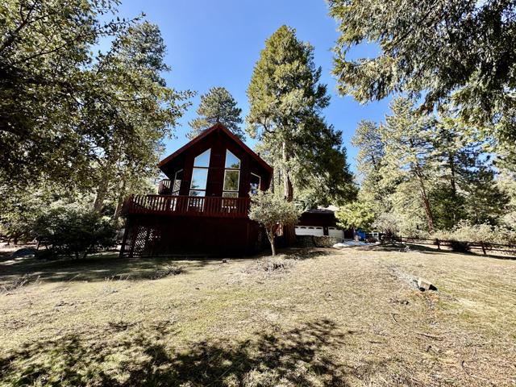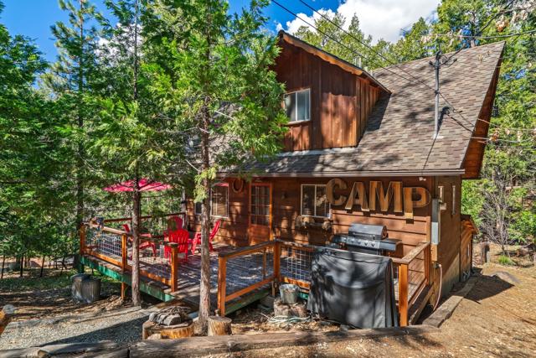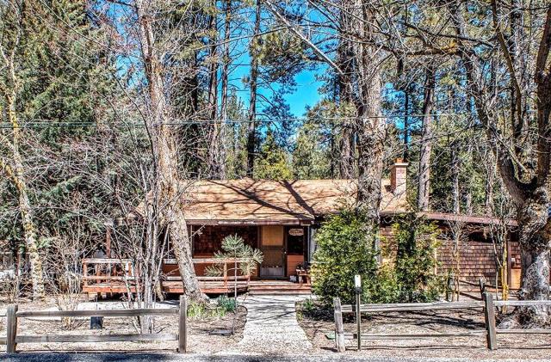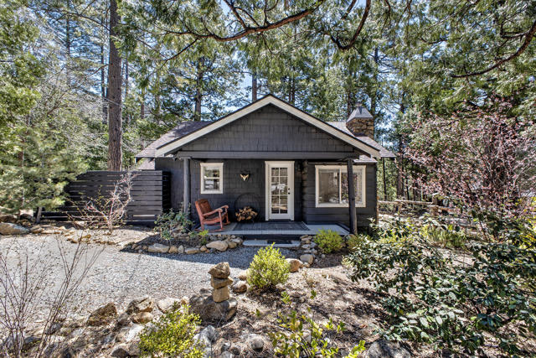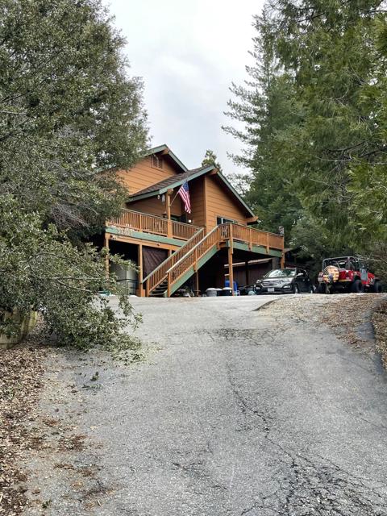24740 Upper Indian Rock Road
Idyllwild, CA 92549
Sold
24740 Upper Indian Rock Road
Idyllwild, CA 92549
Sold
Fernwood Estates Creekside Retreat, Circa 1942 vintage cabin set on one of the most enchanting creekfront lots in all of Idyllwild. If you are looking to escape the hustle & bustle of City life, you may have found your perfect retreat. Tucked back on a private street deep in the forest in Fernwood Estates, an enclave of only 11 properties. Step inside and be taken by the beauty of your surroundings in this very special cabin full of charm & character. A newly remodeled kitchen is the heart of the home and where memories can be made with friends & family gathering around to make home cooked meals. A lovely dining area is adjacent with large windows letting in abundant natural sunlight. The beautiful living room with propane stove & french doors is a perfect place to sit & take in the distant views of nearby ''Lily Rock'' and the large exterior deck is positioned perfectly for outdoor entertaining & enjoyment. A powder room and separate laundry room make up the rest of the main level. Ascend the stairs to the large primary suite with french doors to the upper deck and a guest bedroom is large and can accommodate multiple guests. A full bath separates the space. Extraordinary!
PROPERTY INFORMATION
| MLS # | 219089071PS | Lot Size | 21,780 Sq. Ft. |
| HOA Fees | $0/Monthly | Property Type | Single Family Residence |
| Price | $ 599,000
Price Per SqFt: $ 513 |
DOM | 678 Days |
| Address | 24740 Upper Indian Rock Road | Type | Residential |
| City | Idyllwild | Sq.Ft. | 1,167 Sq. Ft. |
| Postal Code | 92549 | Garage | N/A |
| County | Riverside | Year Built | 1942 |
| Bed / Bath | 2 / 1.5 | Parking | 2 |
| Built In | 1942 | Status | Closed |
| Sold Date | 2023-02-17 |
INTERIOR FEATURES
| Has Laundry | Yes |
| Laundry Information | Individual Room |
| Has Fireplace | Yes |
| Fireplace Information | Raised Hearth, Propane, Living Room |
| Has Appliances | Yes |
| Kitchen Appliances | Gas Range, Refrigerator, Propane Water Heater, Water Heater |
| Kitchen Information | Remodeled Kitchen, Quartz Counters |
| Kitchen Area | Dining Room |
| Has Heating | Yes |
| Heating Information | Fireplace(s), Propane |
| Room Information | Living Room, Utility Room, All Bedrooms Up, Walk-In Closet |
| Has Cooling | Yes |
| Cooling Information | Zoned, Wall/Window Unit(s) |
| Flooring Information | Laminate, Tile, Wood |
| InteriorFeatures Information | Living Room Deck Attached |
| DoorFeatures | French Doors |
| Has Spa | No |
| WindowFeatures | Screens, Blinds |
| Bathroom Information | Vanity area, Tile Counters, Shower in Tub |
EXTERIOR FEATURES
| Roof | Composition |
| Has Pool | No |
| Has Patio | Yes |
| Patio | Deck, Wood |
| Has Fence | No |
| Fencing | None |
WALKSCORE
MAP
MORTGAGE CALCULATOR
- Principal & Interest:
- Property Tax: $639
- Home Insurance:$119
- HOA Fees:$0
- Mortgage Insurance:
PRICE HISTORY
| Date | Event | Price |
| 01/07/2023 | Listed | $599,000 |

Topfind Realty
REALTOR®
(844)-333-8033
Questions? Contact today.
Interested in buying or selling a home similar to 24740 Upper Indian Rock Road?
Idyllwild Similar Properties
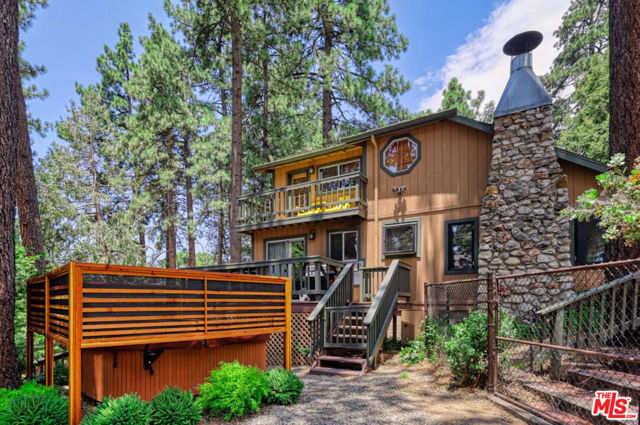
26546 Green Avenue
Idyllwild, CA 92549
$599.7K
3 Bed
1 Bath
1,620 Sq Ft
Open Sat, 12:00pm To 4:00pm
Listing provided courtesy of Timothy McTavish, Desert Sotheby's International Realty. Based on information from California Regional Multiple Listing Service, Inc. as of #Date#. This information is for your personal, non-commercial use and may not be used for any purpose other than to identify prospective properties you may be interested in purchasing. Display of MLS data is usually deemed reliable but is NOT guaranteed accurate by the MLS. Buyers are responsible for verifying the accuracy of all information and should investigate the data themselves or retain appropriate professionals. Information from sources other than the Listing Agent may have been included in the MLS data. Unless otherwise specified in writing, Broker/Agent has not and will not verify any information obtained from other sources. The Broker/Agent providing the information contained herein may or may not have been the Listing and/or Selling Agent.
