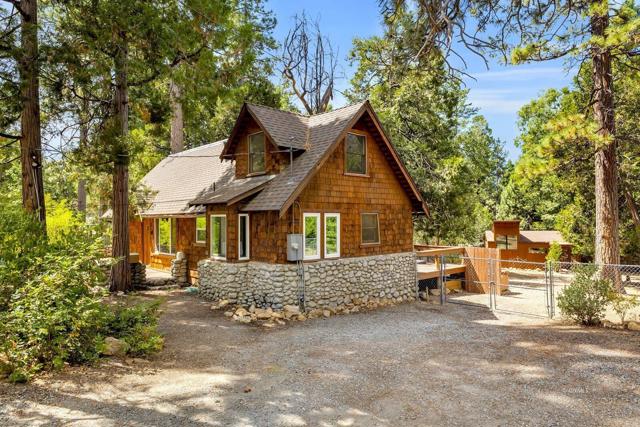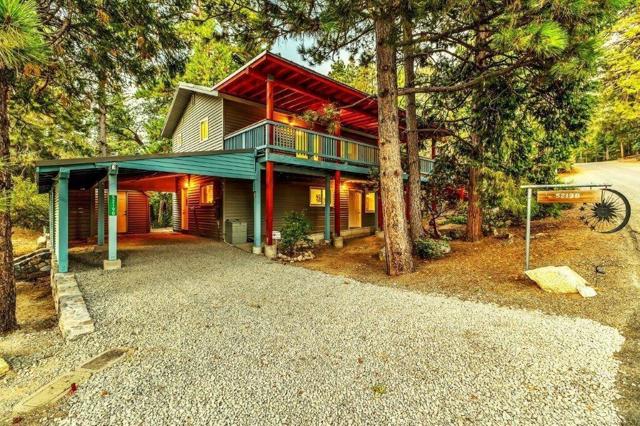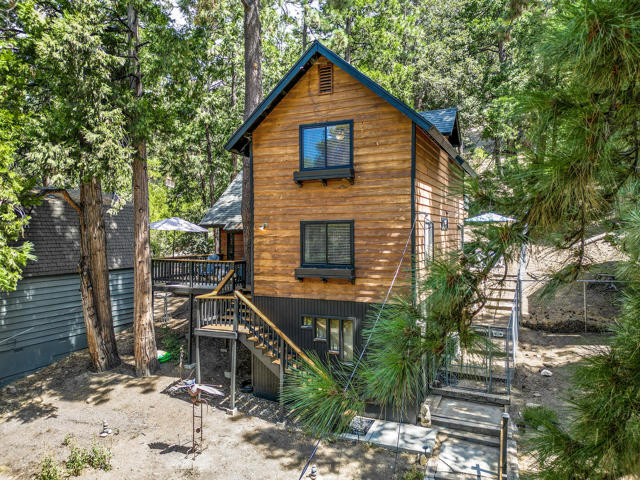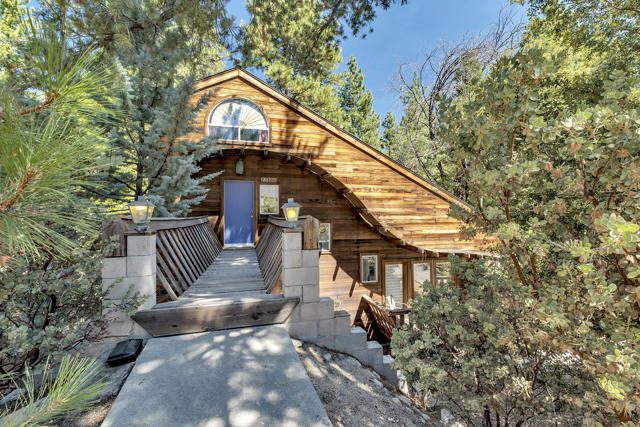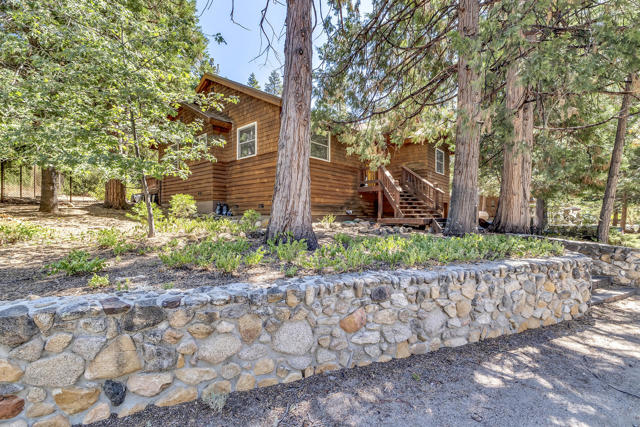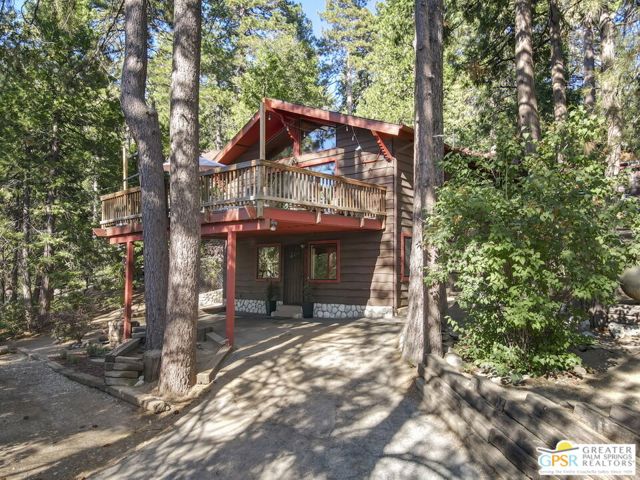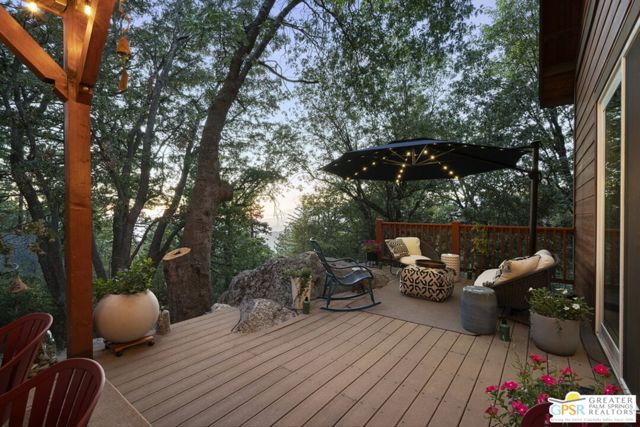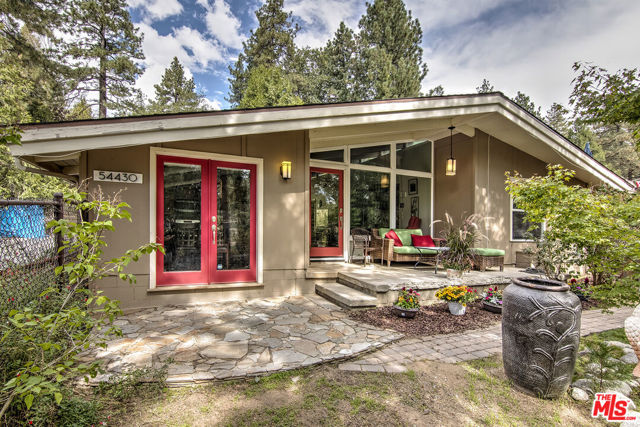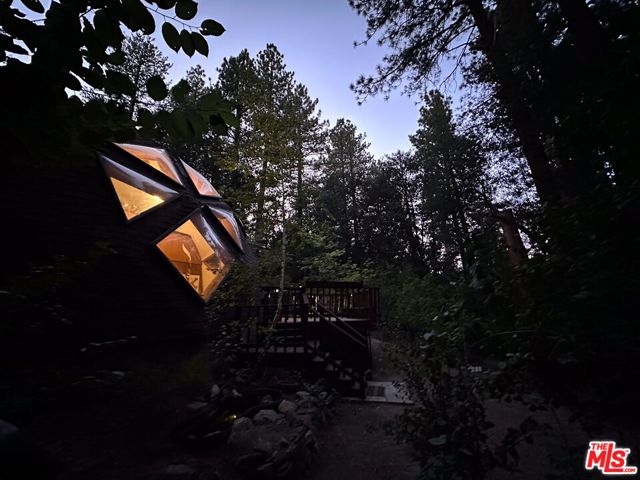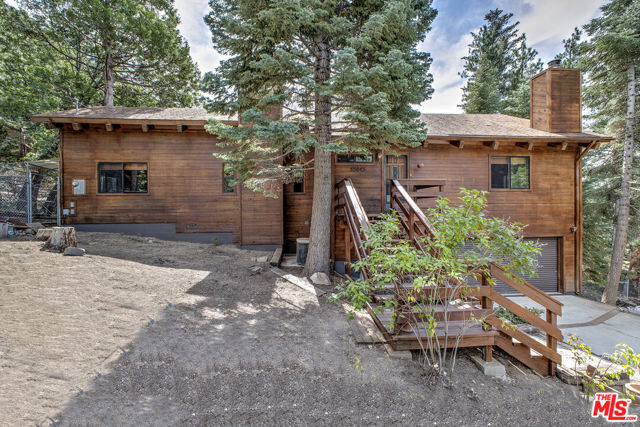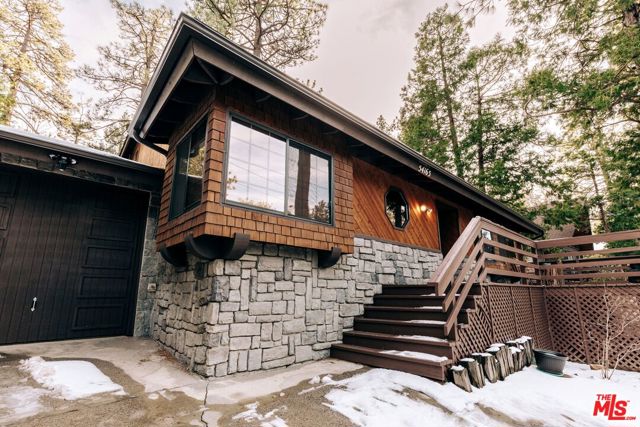25216 Gail Drive
Idyllwild, CA 92549
Sold
Forest Retreat, an extraordinary hillside home tucked within the trees on a beautiful double lot, great for added privacy. A retreat made for entertaining, featuring a large open great room with soaring wood ceilings and exceptional natural light. A flexible floor-plan with the 1/2 Bath, Kitchen/Dining/Living room on the main level w/doors to a HUGE outdoor deck overlooking your own slice of forested paradise! The lower level is where you will find the bedrooms, both ensuite and large. The primary suite will not disappoint and features a large bonus room flex-space that could be used for many purposes. In addition, an ensuite bath, walk-in closet, and doors to another deck with stairs to the rear yard. The guest suite is ample in size and features a large closet and forested views. A large laundry room w/storage is also on the this level for convenience. If you desire more storage, the basement has a separate door on the side of the home and features a large workshop space for all your tools & supplies. A double covered carport is an added bonus. This lovely property is priced to sell and ready for your enjoyment. Close proximity to the Village of Idyllwild!
PROPERTY INFORMATION
| MLS # | 219097000PS | Lot Size | 9,148 Sq. Ft. |
| HOA Fees | $0/Monthly | Property Type | Single Family Residence |
| Price | $ 575,000
Price Per SqFt: $ 284 |
DOM | 503 Days |
| Address | 25216 Gail Drive | Type | Residential |
| City | Idyllwild | Sq.Ft. | 2,025 Sq. Ft. |
| Postal Code | 92549 | Garage | N/A |
| County | Riverside | Year Built | 1993 |
| Bed / Bath | 2 / 1.5 | Parking | 8 |
| Built In | 1993 | Status | Closed |
| Sold Date | 2023-12-12 |
INTERIOR FEATURES
| Has Laundry | Yes |
| Laundry Information | Individual Room |
| Has Fireplace | Yes |
| Fireplace Information | Free Standing, Wood Burning, Great Room |
| Has Appliances | Yes |
| Kitchen Appliances | Gas Range, Microwave, Refrigerator, Dishwasher, Water Heater |
| Kitchen Information | Quartz Counters, Remodeled Kitchen, Kitchen Island |
| Kitchen Area | Breakfast Counter / Bar, Dining Room |
| Has Heating | Yes |
| Heating Information | Forced Air, Wall Furnace, Propane |
| Room Information | Basement, Walk-In Pantry, Utility Room, Living Room, Great Room, All Bedrooms Down, Walk-In Closet, Primary Suite |
| Has Cooling | Yes |
| Flooring Information | Laminate, Tile |
| InteriorFeatures Information | Living Room Deck Attached, Storage, Recessed Lighting, Open Floorplan |
| DoorFeatures | Sliding Doors |
| Has Spa | No |
| WindowFeatures | Double Pane Windows, Blinds, Screens |
| SecuritySafety | Wired for Alarm System |
| Bathroom Information | Vanity area, Shower, Shower in Tub, Remodeled, Linen Closet/Storage |
EXTERIOR FEATURES
| ExteriorFeatures | Rain Gutters |
| Roof | Composition |
| Has Pool | No |
| Has Patio | Yes |
| Patio | Deck, Wood |
| Has Fence | Yes |
| Fencing | Chain Link |
WALKSCORE
MAP
MORTGAGE CALCULATOR
- Principal & Interest:
- Property Tax: $613
- Home Insurance:$119
- HOA Fees:$0
- Mortgage Insurance:
PRICE HISTORY
| Date | Event | Price |
| 10/30/2023 | Active Under Contract | $575,000 |
| 06/30/2023 | Listed | $599,000 |

Topfind Realty
REALTOR®
(844)-333-8033
Questions? Contact today.
Interested in buying or selling a home similar to 25216 Gail Drive?
Idyllwild Similar Properties
Listing provided courtesy of Timothy McTavish, Desert Sotheby's International Realty. Based on information from California Regional Multiple Listing Service, Inc. as of #Date#. This information is for your personal, non-commercial use and may not be used for any purpose other than to identify prospective properties you may be interested in purchasing. Display of MLS data is usually deemed reliable but is NOT guaranteed accurate by the MLS. Buyers are responsible for verifying the accuracy of all information and should investigate the data themselves or retain appropriate professionals. Information from sources other than the Listing Agent may have been included in the MLS data. Unless otherwise specified in writing, Broker/Agent has not and will not verify any information obtained from other sources. The Broker/Agent providing the information contained herein may or may not have been the Listing and/or Selling Agent.


