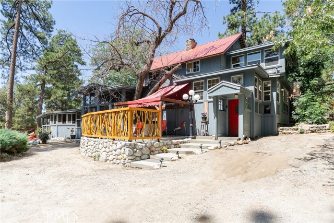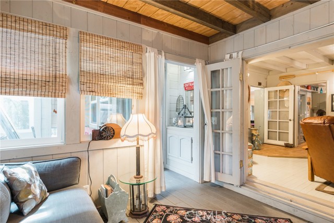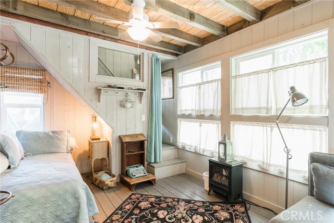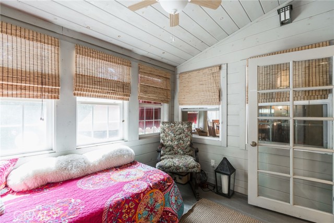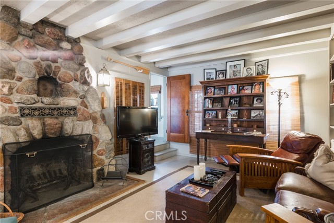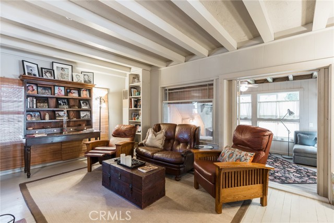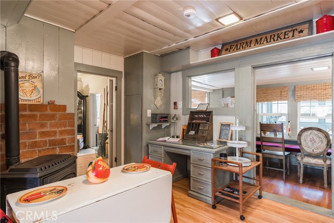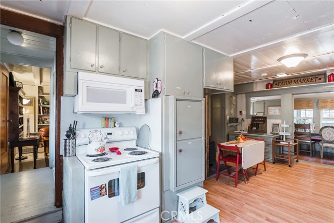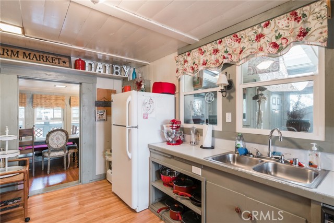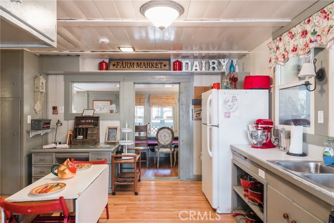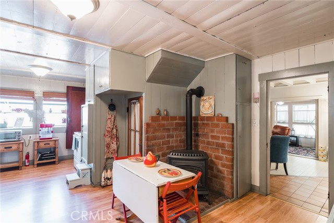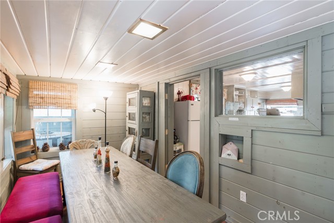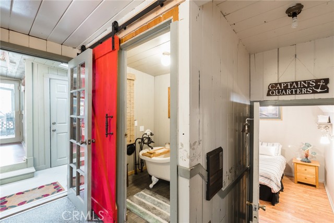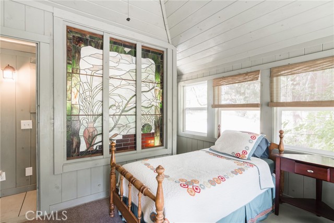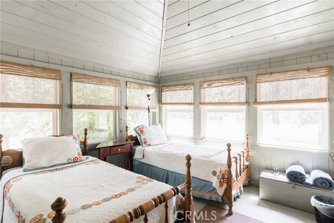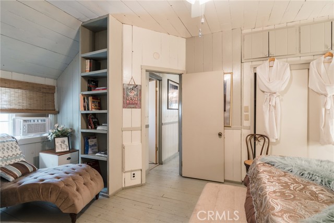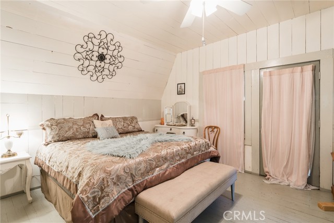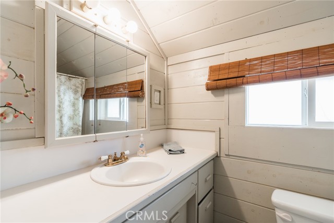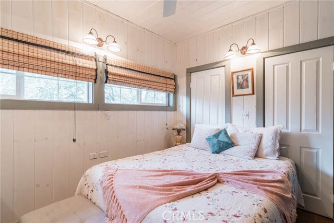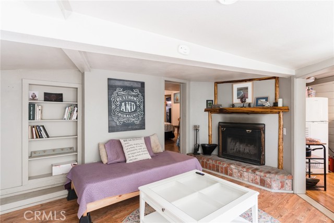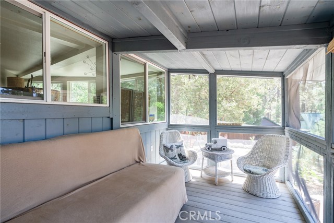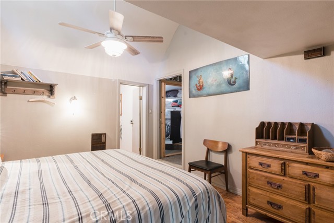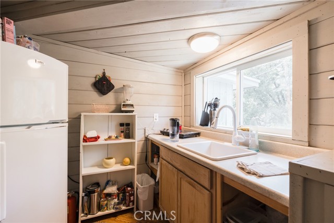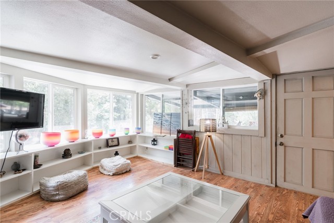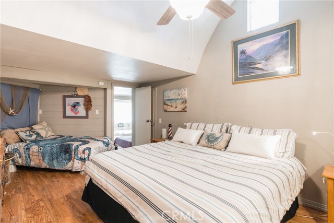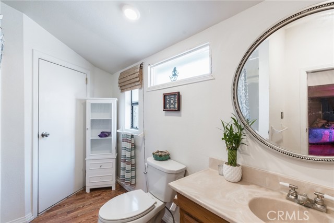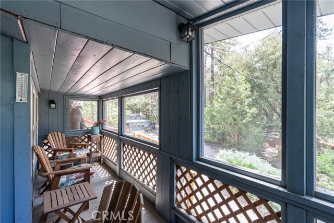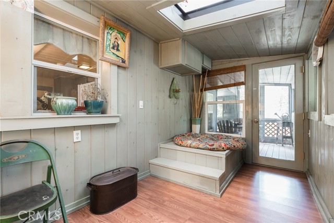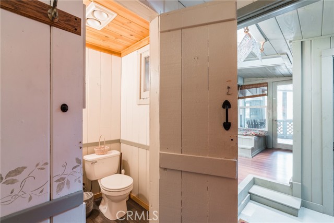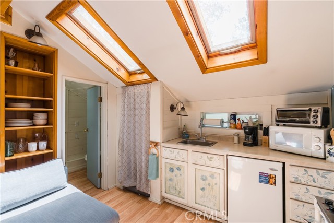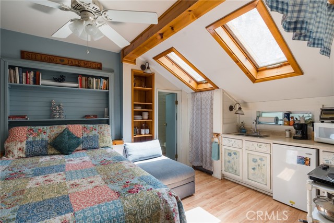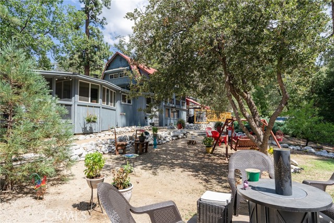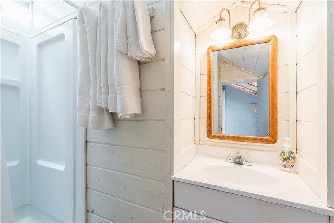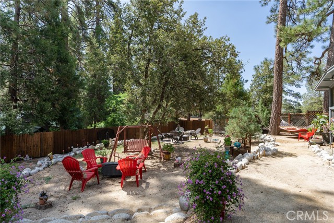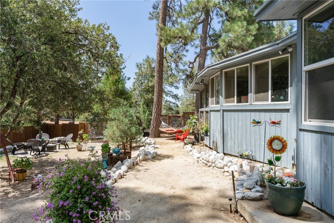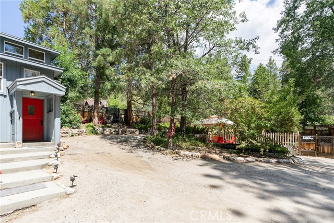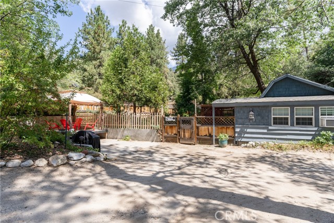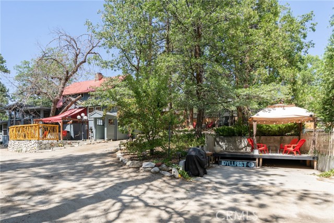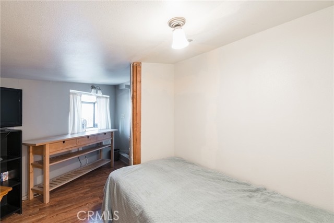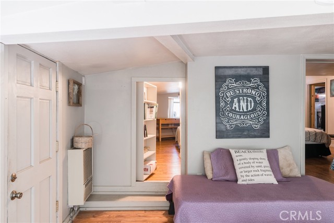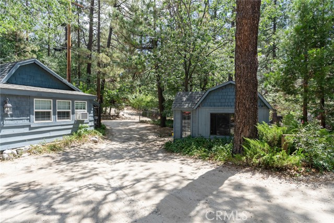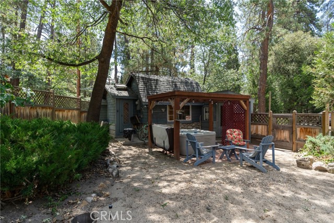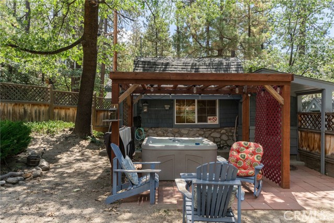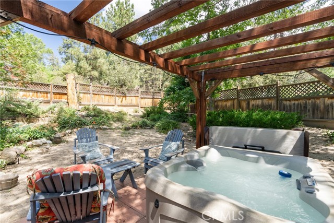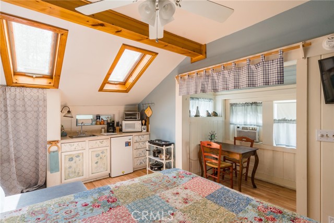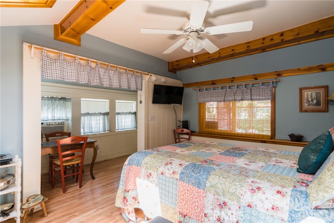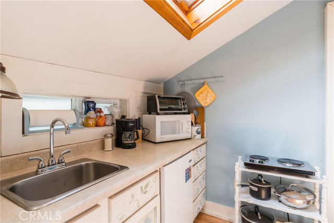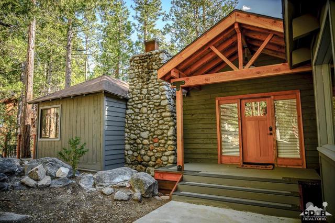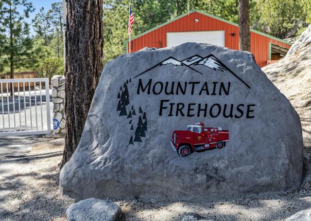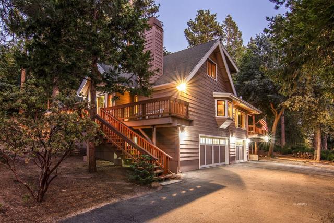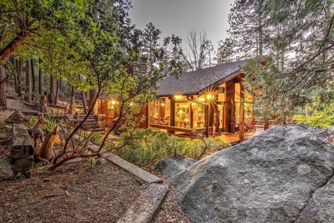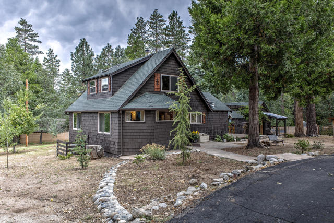25585 Alderwood Street
Idyllwild, CA 92549
3 UNITS on 1! Main residence, interior access to guest cabin, and private casita. "Zoning is R3A" Commercial for Bed & Breakfast, Inn, Retreats, Vacation rental, Events, Weddings, etc. (Turnkey Business ready and completely furnished with furniture, beds, blankets, sheets, towels, dishes, kitchen items, BBQ, 2 Hot tubs included, etc.-Sleeps 17 currently). Or Long term rental to many seniors to be together and yet affordable. Unit 1-The "Farmhouse" 3 Bedrooms 2 full baths, Unit 2-"Captains Quarters" 2 bedrooms/1 full bath, Unit 3-"Dairy Cottage" studio with 3/4 bath. There is a bonus building with electricity for office/storage. Option to add 4th Unit-used to have a garage with studio above (utility hookups are still there) "Idyllwild Historic Dairy Farmhouse" (Circa 1927). For the buyer looking for the ultimate in historical charm &character. The property must be experienced in person to appreciate its grandeur. Multiple public rooms, screened porches & lovely, covered patios create a harmonious balance of indoor & outdoor living. The property is only a few blocks from town. The grounds of the property are large with seating areas and gardens around the home. Idyllwild Historic Farmhouse is a one-of-a-kind property with charm & beauty.
PROPERTY INFORMATION
| MLS # | SW23011064 | Lot Size | 10,890 Sq. Ft. |
| HOA Fees | $0/Monthly | Property Type | Commercial/Residential |
| Price | $ 889,000
Price Per SqFt: $ 296,333 |
DOM | 665 Days |
| Address | 25585 Alderwood Street | Type | Residential Income |
| City | Idyllwild | Sq.Ft. | 3 Sq. Ft. |
| Postal Code | 92549 | Garage | N/A |
| County | Riverside | Year Built | 1927 |
| Bed / Bath | 6 / 0 | Parking | N/A |
| Built In | 1927 | Status | Active |
INTERIOR FEATURES
| Has Laundry | Yes |
| Laundry Information | Common Area, Inside |
| Has Fireplace | Yes |
| Fireplace Information | Kitchen, Living Room |
| Has Appliances | Yes |
| Kitchen Appliances | Electric Oven, Electric Range, Electric Cooktop, Microwave, Refrigerator |
| Has Heating | Yes |
| Heating Information | Combination, Propane |
| Room Information | Bonus Room, Den, Entry, Kitchen, Laundry, Living Room, Retreat, Sun |
| Has Cooling | Yes |
| Cooling Information | Wall/Window Unit(s) |
| Flooring Information | Wood |
| InteriorFeatures Information | Living Room Balcony |
| EntryLocation | GROUND |
| Has Spa | Yes |
| SpaDescription | Private, Above Ground |
| WindowFeatures | Blinds, Double Pane Windows, Drapes, Skylight(s) |
| SecuritySafety | Closed Circuit Camera(s) |
EXTERIOR FEATURES
| ExteriorFeatures | Barbecue Private |
| FoundationDetails | Combination |
| Roof | Metal, Shingle |
| Has Pool | No |
| Pool | None |
| Has Fence | Yes |
| Fencing | Wood |
WALKSCORE
MAP
MORTGAGE CALCULATOR
- Principal & Interest:
- Property Tax: $948
- Home Insurance:$119
- HOA Fees:$0
- Mortgage Insurance:
PRICE HISTORY
| Date | Event | Price |
| 05/31/2024 | Price Change | $889,000 (-1.11%) |
| 09/05/2023 | Price Change | $899,000 (-5.27%) |
| 03/16/2023 | Price Change | $949,000 (-5.10%) |
| 01/20/2023 | Listed | $999,999 |

Topfind Realty
REALTOR®
(844)-333-8033
Questions? Contact today.
Use a Topfind agent and receive a cash rebate of up to $8,890
Listing provided courtesy of Susie Robinson, RRealty. Based on information from California Regional Multiple Listing Service, Inc. as of #Date#. This information is for your personal, non-commercial use and may not be used for any purpose other than to identify prospective properties you may be interested in purchasing. Display of MLS data is usually deemed reliable but is NOT guaranteed accurate by the MLS. Buyers are responsible for verifying the accuracy of all information and should investigate the data themselves or retain appropriate professionals. Information from sources other than the Listing Agent may have been included in the MLS data. Unless otherwise specified in writing, Broker/Agent has not and will not verify any information obtained from other sources. The Broker/Agent providing the information contained herein may or may not have been the Listing and/or Selling Agent.
