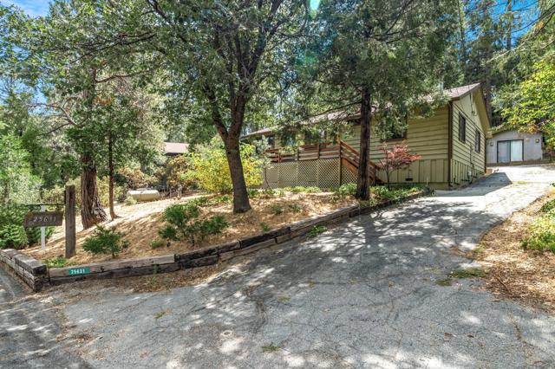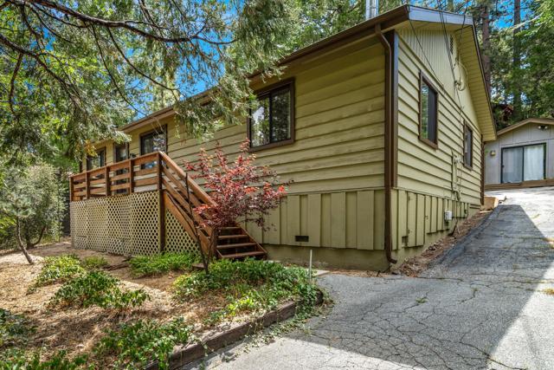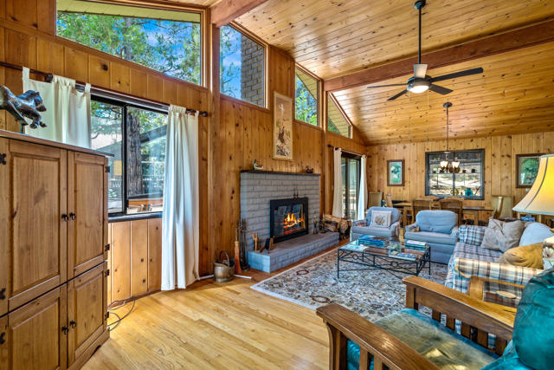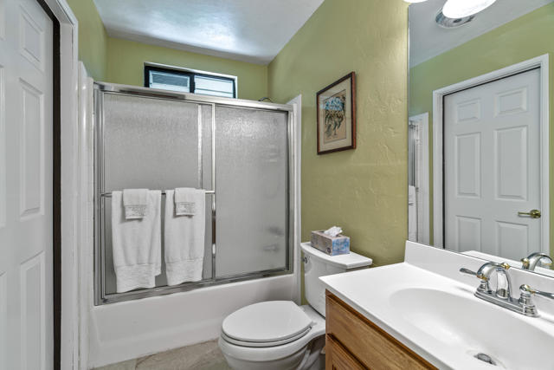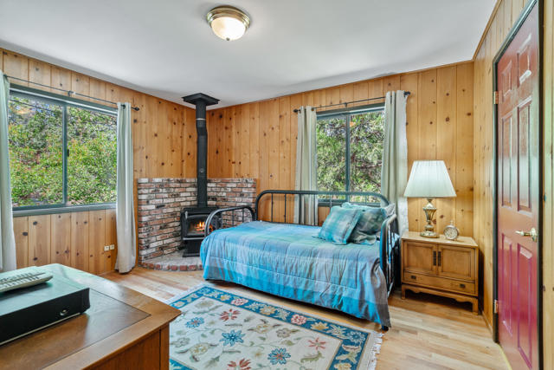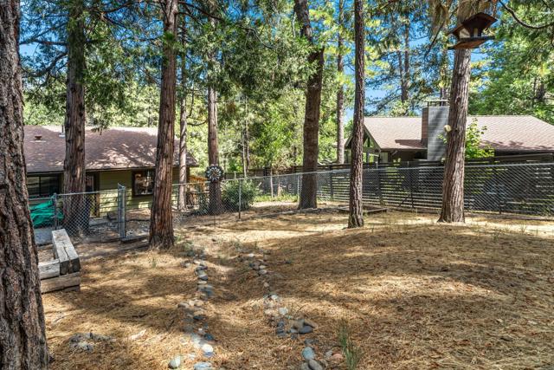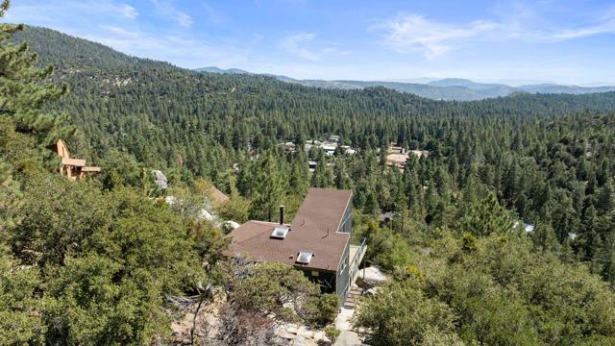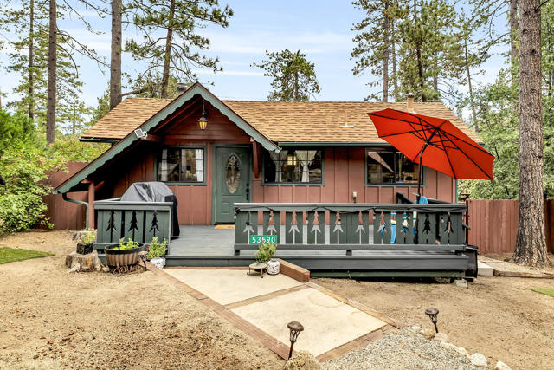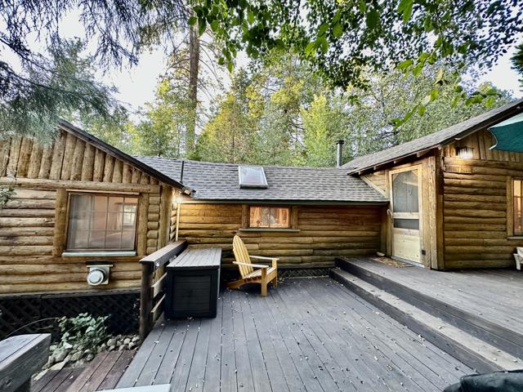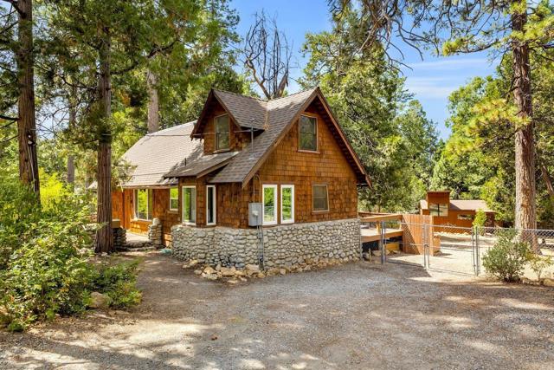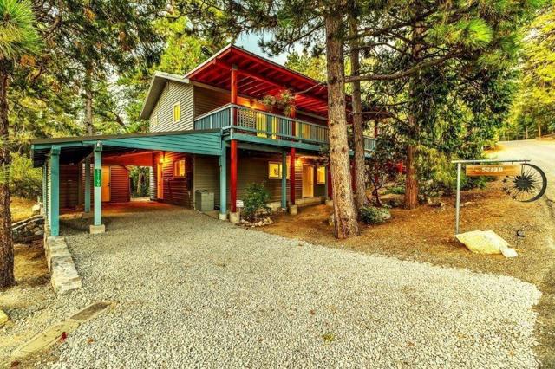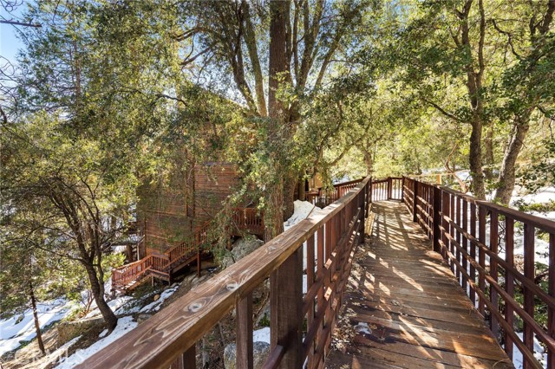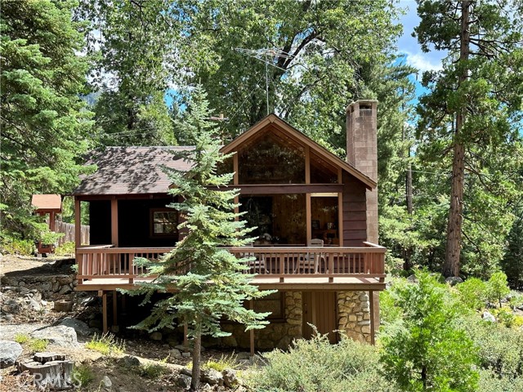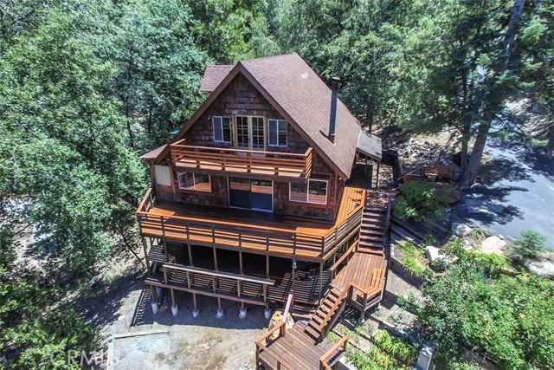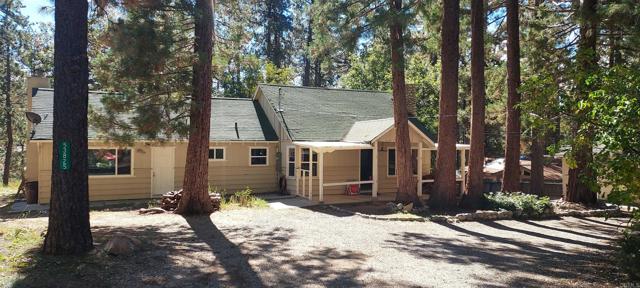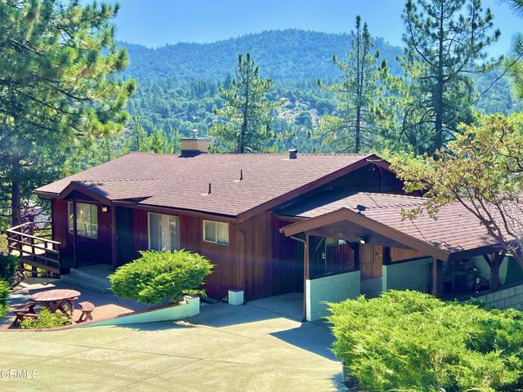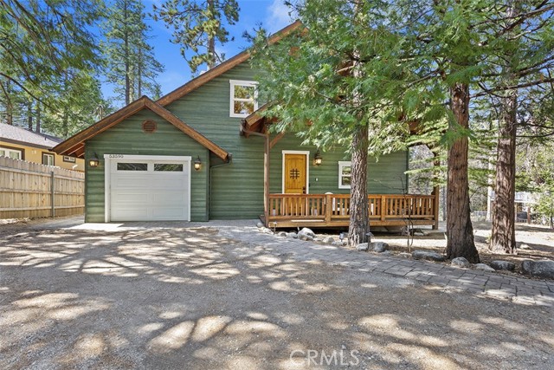25631 Cedar Glen Drive
Idyllwild, CA 92549
Sold
25631 Cedar Glen Drive
Idyllwild, CA 92549
Sold
'Cedar Glen Retreat', a furnished single-level ranch style home located in the desirable neighborhood of 'Big Cedar Glen'. Upon entry you will notice the original warm hardwood flooring, & loads of natural sunlight coming through the large clerestory windows in the Living room. A cozy fireplace centers the space between the Living room & Dining area w/garden window. Sliding glass doors open to a beautiful outdoor deck, perfect for entertaining. The adjacent kitchen is efficient & offers a large window overlooking the rear yard and ample cabinetry & counter-top space. Down the hall you will find 3 spacious bedrooms (1 ensuite), (1 has a wood stove) & (1 opens to the Living room w/french doors), A guest hall bath has a door to the guest bedroom with the wood stove. The rear yard is shady & partially fenced and offers a lovely view deck next to the detached garage, which has been converted to an office/art studio space (Easily converted back to a garage). The neighborhood of Big Cedar Glen is adjacent to the Idyllwild Nature Center and offers close proximity to the Village of Idyllwild, complete w/unique shops, eateries & wine bars. Come up and breathe the mountain air!
PROPERTY INFORMATION
| MLS # | 219098464PS | Lot Size | 9,583 Sq. Ft. |
| HOA Fees | $3/Monthly | Property Type | Single Family Residence |
| Price | $ 539,000
Price Per SqFt: $ 382 |
DOM | 464 Days |
| Address | 25631 Cedar Glen Drive | Type | Residential |
| City | Idyllwild | Sq.Ft. | 1,410 Sq. Ft. |
| Postal Code | 92549 | Garage | 1 |
| County | Riverside | Year Built | 1963 |
| Bed / Bath | 3 / 2 | Parking | 6 |
| Built In | 1963 | Status | Closed |
| Sold Date | 2024-03-21 |
INTERIOR FEATURES
| Has Laundry | Yes |
| Laundry Information | In Closet |
| Has Fireplace | Yes |
| Fireplace Information | Free Standing, See Through, Masonry, Raised Hearth, Living Room |
| Has Appliances | Yes |
| Kitchen Appliances | Gas Cooktop, Microwave, Refrigerator, Dishwasher, Water Heater, Range Hood |
| Kitchen Information | Kitchen Island, Tile Counters |
| Kitchen Area | In Living Room |
| Has Heating | Yes |
| Heating Information | Fireplace(s), Forced Air, Propane |
| Room Information | Great Room, Living Room, Main Floor Bedroom, Main Floor Primary Bedroom |
| Has Cooling | Yes |
| Flooring Information | Wood |
| InteriorFeatures Information | Beamed Ceilings, Living Room Deck Attached, Furnished |
| DoorFeatures | Sliding Doors |
| Has Spa | No |
| WindowFeatures | Drapes, Blinds, Double Pane Windows |
| Bathroom Information | Separate tub and shower |
EXTERIOR FEATURES
| Roof | Composition |
| Has Pool | No |
| Has Patio | Yes |
| Patio | Deck, Wood |
| Has Fence | Yes |
| Fencing | Chain Link, Partial |
WALKSCORE
MAP
MORTGAGE CALCULATOR
- Principal & Interest:
- Property Tax: $575
- Home Insurance:$119
- HOA Fees:$0
- Mortgage Insurance:
PRICE HISTORY
| Date | Event | Price |
| 08/08/2023 | Listed | $549,000 |

Topfind Realty
REALTOR®
(844)-333-8033
Questions? Contact today.
Interested in buying or selling a home similar to 25631 Cedar Glen Drive?
Idyllwild Similar Properties
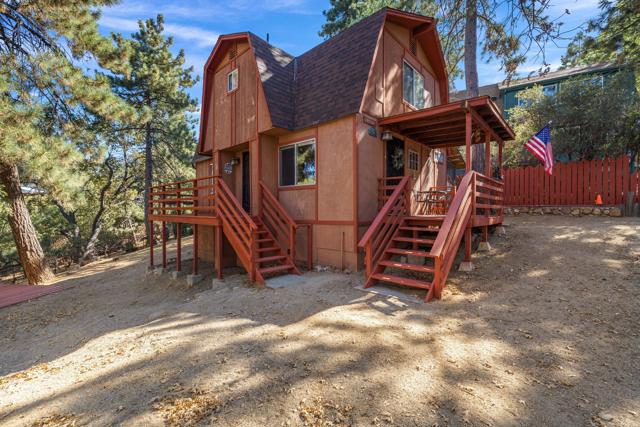
54370 Valley View Drive
Idyllwild, CA 92549
$435K
2 Bed
1.5 Bath
1,138 Sq Ft
Open Sat, 11:00am To 1:00pm
Listing provided courtesy of Timothy McTavish, Desert Sotheby's International Realty. Based on information from California Regional Multiple Listing Service, Inc. as of #Date#. This information is for your personal, non-commercial use and may not be used for any purpose other than to identify prospective properties you may be interested in purchasing. Display of MLS data is usually deemed reliable but is NOT guaranteed accurate by the MLS. Buyers are responsible for verifying the accuracy of all information and should investigate the data themselves or retain appropriate professionals. Information from sources other than the Listing Agent may have been included in the MLS data. Unless otherwise specified in writing, Broker/Agent has not and will not verify any information obtained from other sources. The Broker/Agent providing the information contained herein may or may not have been the Listing and/or Selling Agent.
