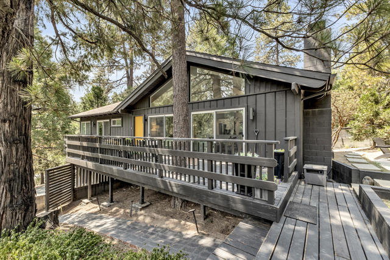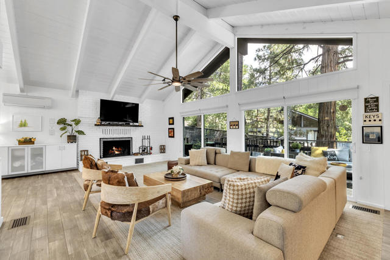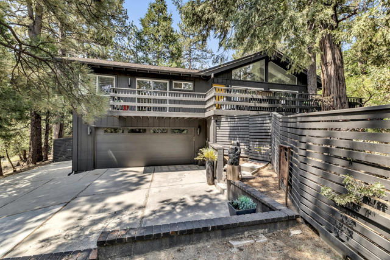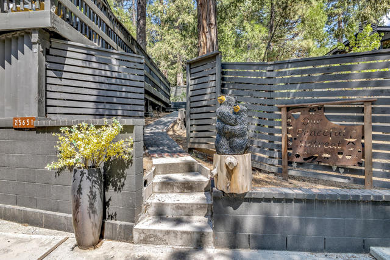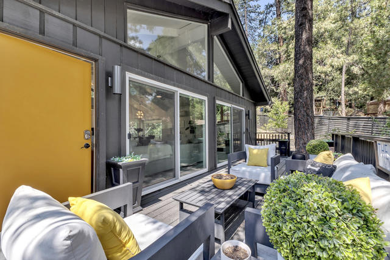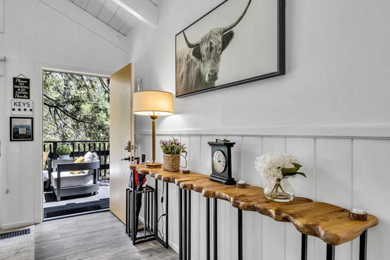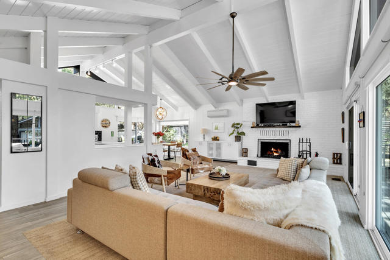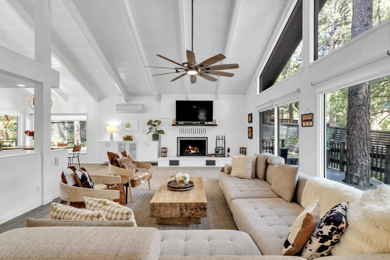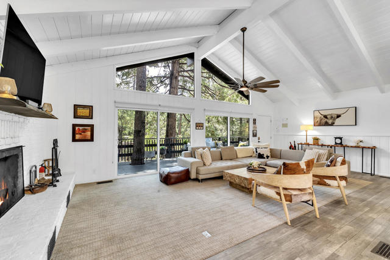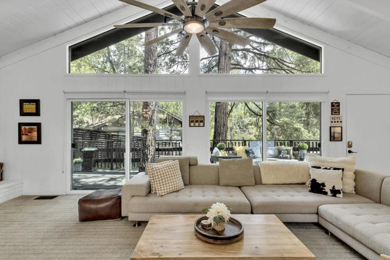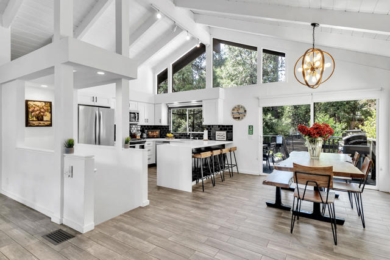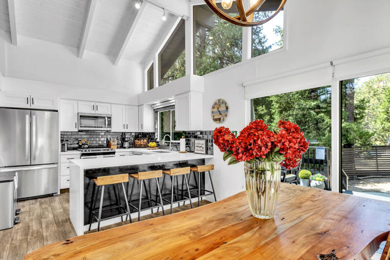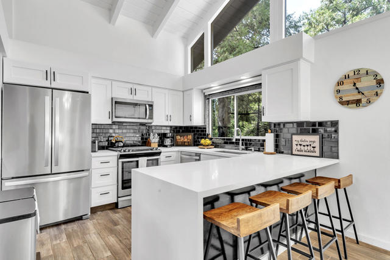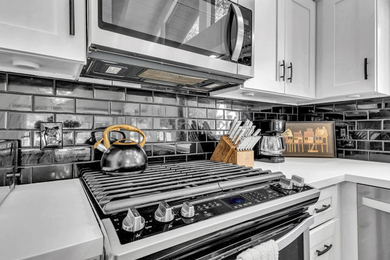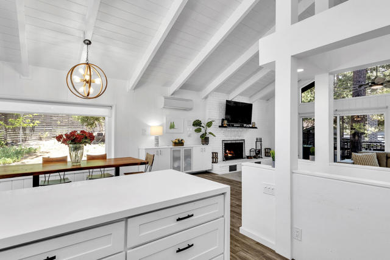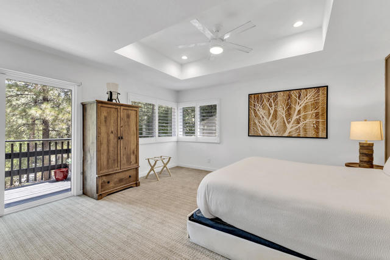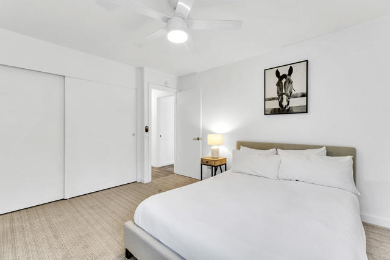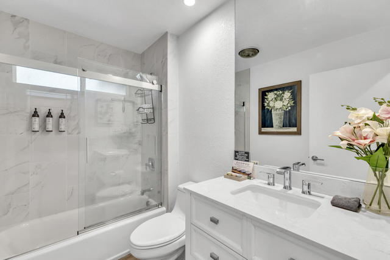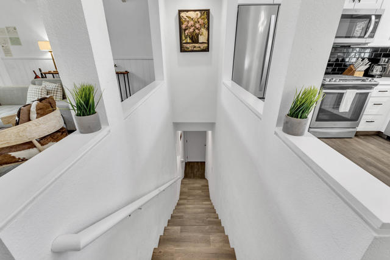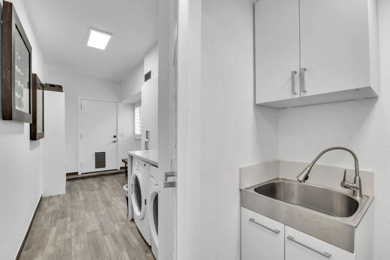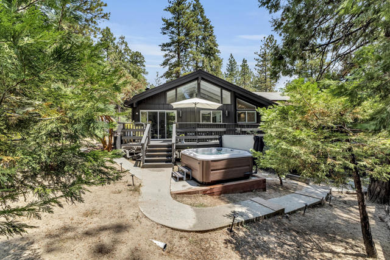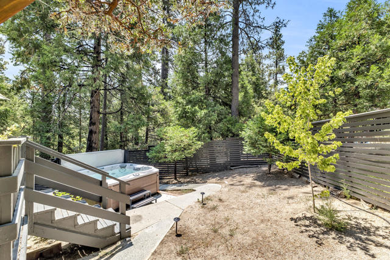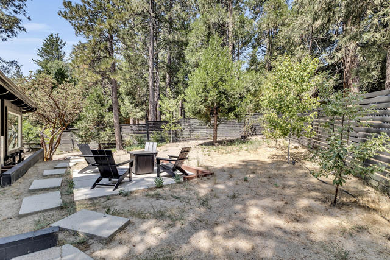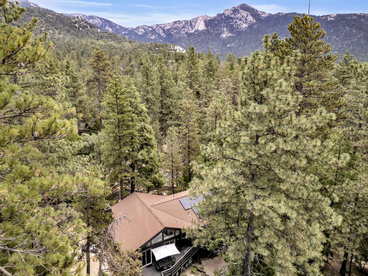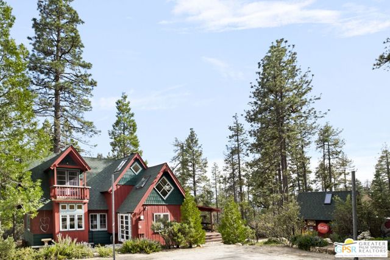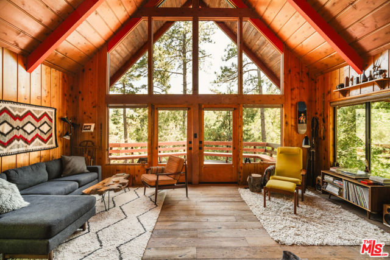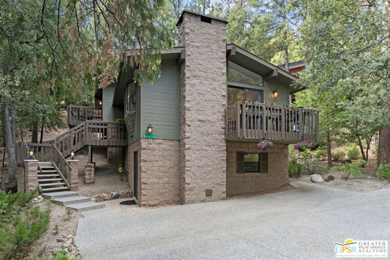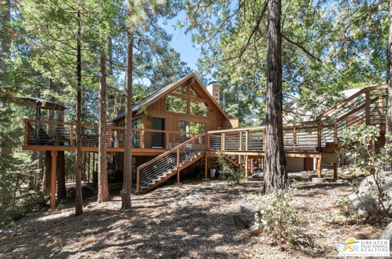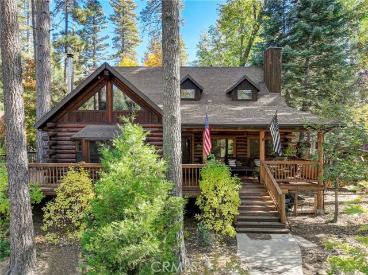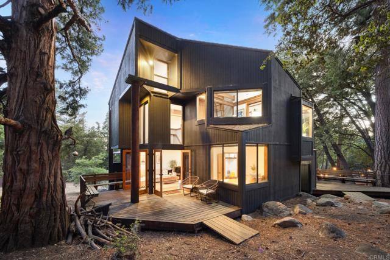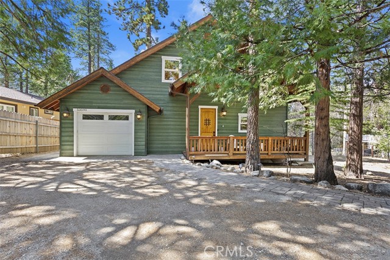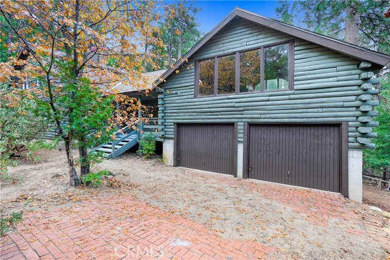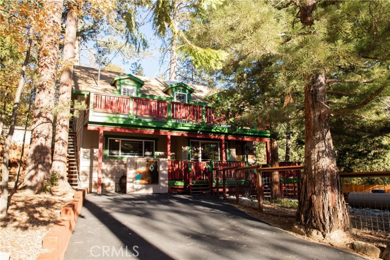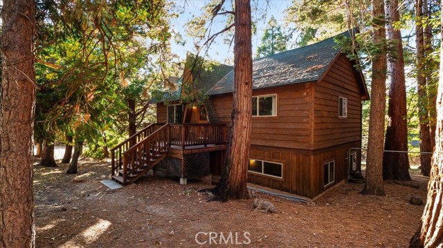25651 Cedar Glen Drive
Idyllwild, CA 92549
Sold
25651 Cedar Glen Drive
Idyllwild, CA 92549
Sold
Welcome to the epitome of light and bright modern mountain luxury in the premier neighborhood of Cedar Glen, located near hiking trails and just a few minutes from downtown Idyllwild. This fully-upgraded 2-bedroom, 2-bath turnkey home, which is offered furnished or unfurnished, features a welcoming open-concept design with vaulted ceilings and numerous windows and French doors that showcase the fabulous surrounding forest views. Highlights include a gorgeous living room with brick fireplace, designated dining area, spacious designer kitchen with breakfast bar, deluxe stainless appliances and Shaker cabinets, separate den/office, ample closet space, and the master bedroom includes a walk-in closet, en suite bath, and deck access. Additionally, there is a segregated laundry area, 2-car attached garage, and owned solar panel system. The fully-fenced, landscaped, and irrigated backyard boasts a large spa, BBQ, fire table, and multiple seating areas and decking that allow family and friends to enjoy the beauty of mountain living at its finest. Simply put, this property has everything you need for comfortable full-time or part-time mountain living.
PROPERTY INFORMATION
| MLS # | 219115963DA | Lot Size | 0 Sq. Ft. |
| HOA Fees | $0/Monthly | Property Type | Single Family Residence |
| Price | $ 699,000
Price Per SqFt: $ 434 |
DOM | 78 Days |
| Address | 25651 Cedar Glen Drive | Type | Residential |
| City | Idyllwild | Sq.Ft. | 1,609 Sq. Ft. |
| Postal Code | 92549 | Garage | 2 |
| County | Riverside | Year Built | 1974 |
| Bed / Bath | 2 / 1 | Parking | 2 |
| Built In | 1974 | Status | Closed |
| Sold Date | 2024-10-29 |
INTERIOR FEATURES
| Has Laundry | Yes |
| Laundry Information | Individual Room |
| Has Fireplace | Yes |
| Fireplace Information | Blower Fan, Wood Burning, Great Room |
| Has Appliances | Yes |
| Kitchen Appliances | Gas Range, Microwave, Refrigerator, Disposal, Dishwasher |
| Kitchen Area | Breakfast Counter / Bar, Dining Room |
| Has Heating | Yes |
| Heating Information | Fireplace(s), Forced Air, Electric, Wood, Propane |
| Room Information | Den, See Remarks, Great Room, All Bedrooms Up, Walk-In Closet, Primary Suite, Main Floor Primary Bedroom, Main Floor Bedroom |
| Has Cooling | Yes |
| Flooring Information | Carpet, Laminate |
| InteriorFeatures Information | Living Room Deck Attached, Storage, Recessed Lighting, Open Floorplan |
| DoorFeatures | Sliding Doors |
| Has Spa | No |
| SpaDescription | Heated, Above Ground |
EXTERIOR FEATURES
| ExteriorFeatures | Barbecue Private, Kennel |
| FoundationDetails | Combination |
| Roof | Composition |
| Has Pool | No |
| Has Patio | Yes |
| Patio | Deck |
| Has Fence | Yes |
| Fencing | Wood |
| Has Sprinklers | Yes |
WALKSCORE
MAP
MORTGAGE CALCULATOR
- Principal & Interest:
- Property Tax: $746
- Home Insurance:$119
- HOA Fees:$0
- Mortgage Insurance:
PRICE HISTORY
| Date | Event | Price |
| 08/28/2024 | Listed | $699,000 |

Topfind Realty
REALTOR®
(844)-333-8033
Questions? Contact today.
Interested in buying or selling a home similar to 25651 Cedar Glen Drive?
Idyllwild Similar Properties
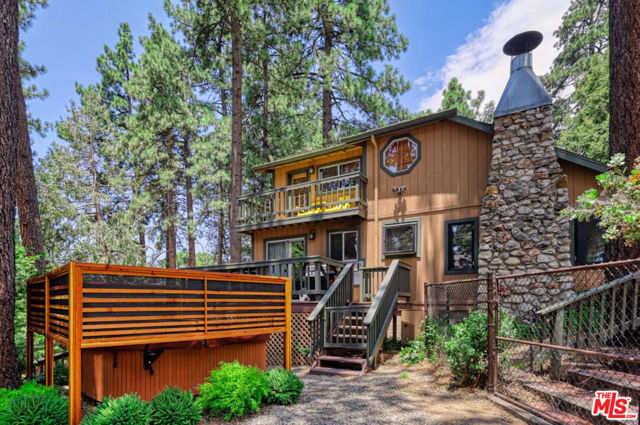
26546 Green Avenue
Idyllwild, CA 92549
$599.7K
3 Bed
1 Bath
1,620 Sq Ft
Open Sat, 12:00pm To 4:00pm
Listing provided courtesy of Stephanie Yost, Idyllwild Realty. Based on information from California Regional Multiple Listing Service, Inc. as of #Date#. This information is for your personal, non-commercial use and may not be used for any purpose other than to identify prospective properties you may be interested in purchasing. Display of MLS data is usually deemed reliable but is NOT guaranteed accurate by the MLS. Buyers are responsible for verifying the accuracy of all information and should investigate the data themselves or retain appropriate professionals. Information from sources other than the Listing Agent may have been included in the MLS data. Unless otherwise specified in writing, Broker/Agent has not and will not verify any information obtained from other sources. The Broker/Agent providing the information contained herein may or may not have been the Listing and/or Selling Agent.
