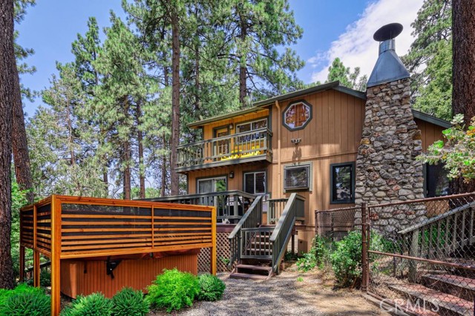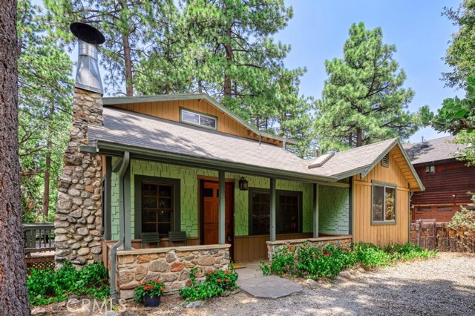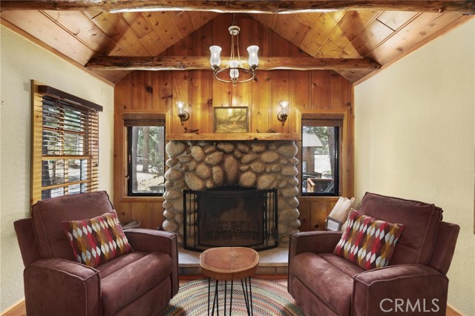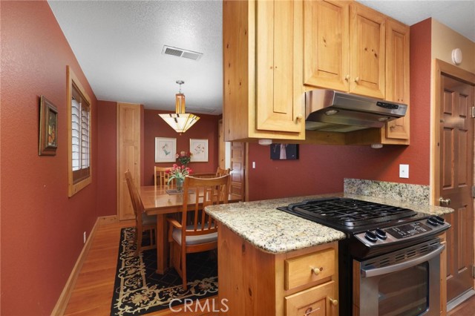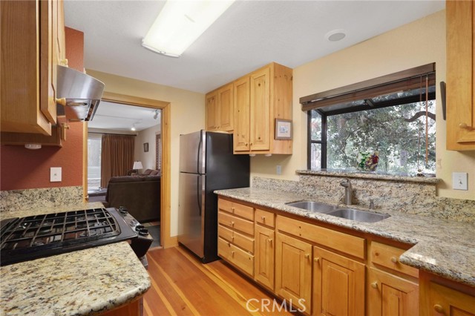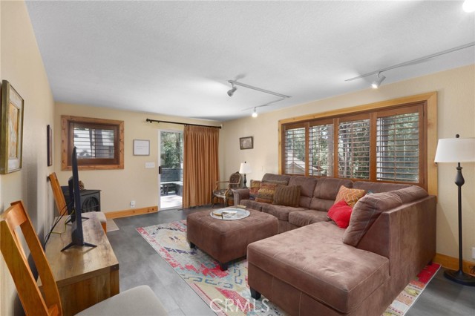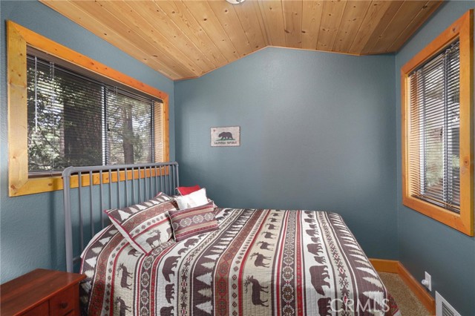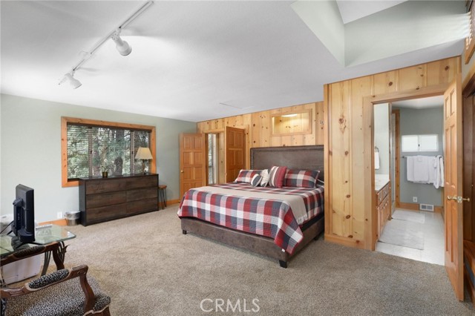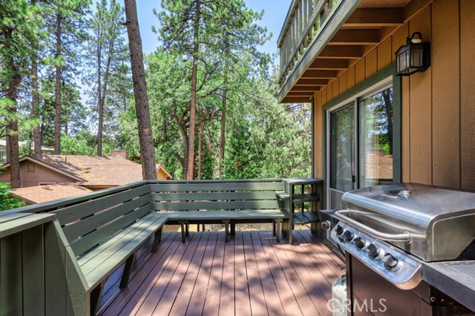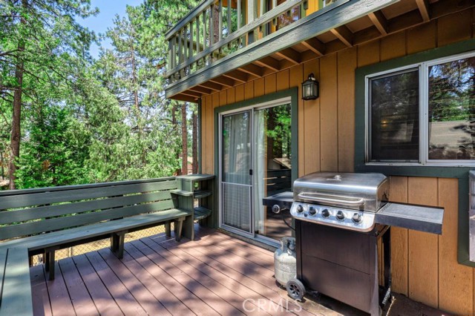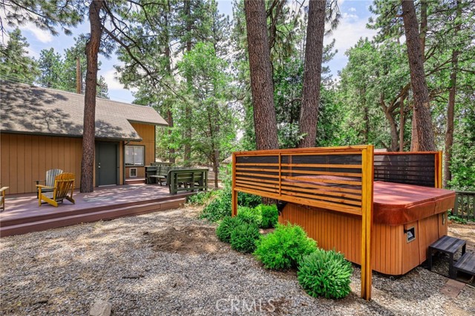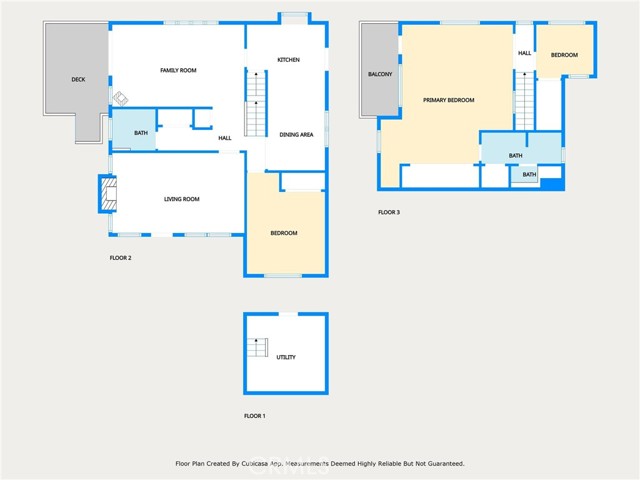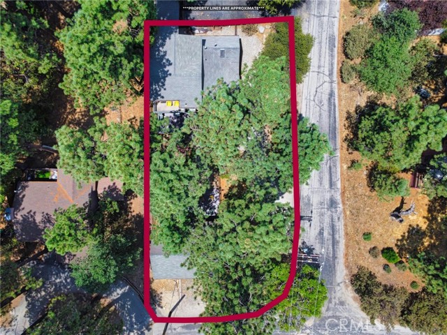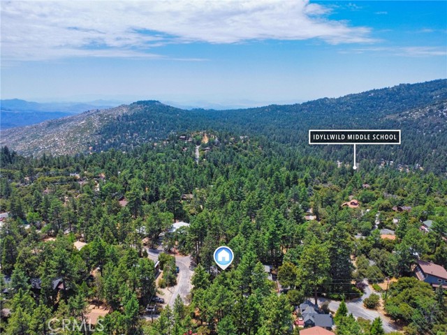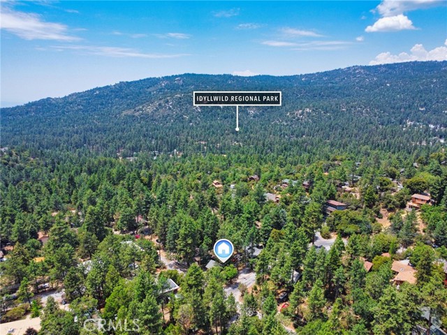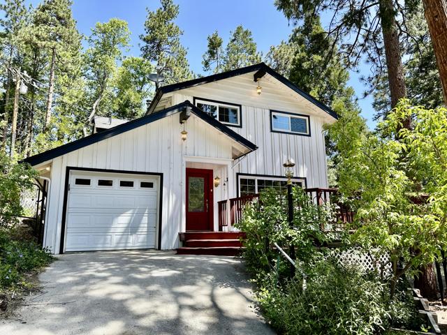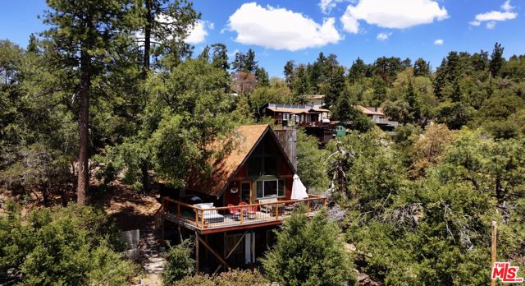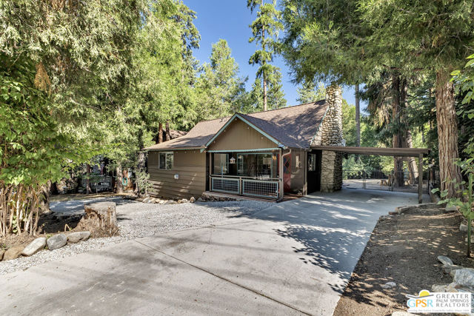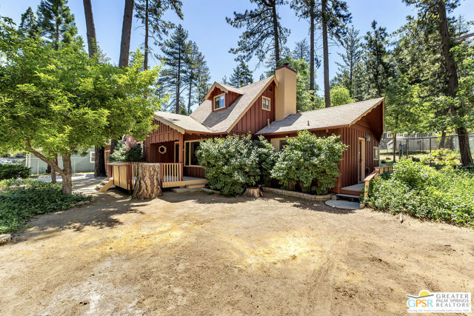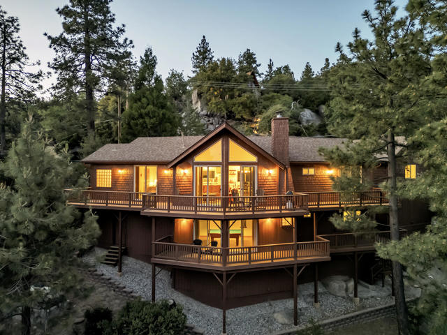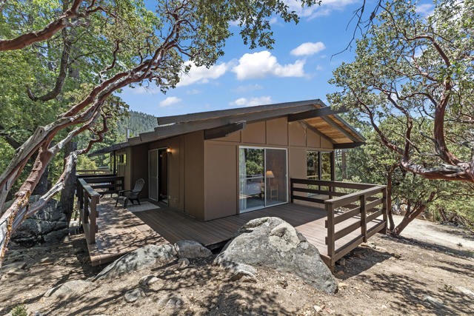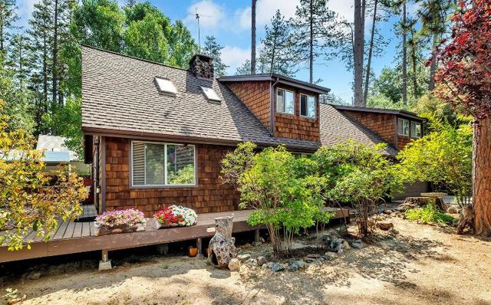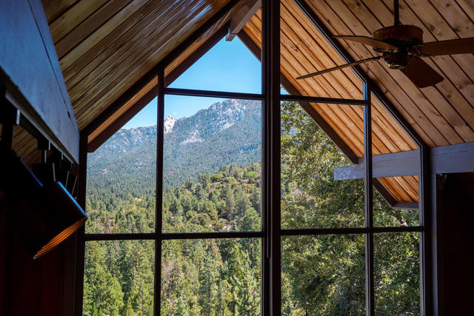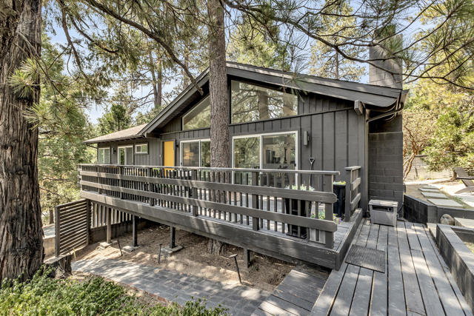26546 Green Avenue
Idyllwild, CA 92549
Open House
Sat, Nov 16 - 12:00PM - 4:00PM
GREAT VALUE! Escape to this beautifully remodeled 3-bed, 2-bath, with a 2 car detached garage, with this furnished mountain cabin home, in a tranquil neighborhood, within this special haven for both outdoor recreation and the arts. The rustic living room features cedar flooring, log beams, and a river rock fireplace and cedar mantel, perfect for a serene retreat or full-time living. The kitchen has stainless steel appliances and granite countertops, opening to a dining room on one end, and on the other side the family room and a balcony for BBQ's. One bedroom is on the ground level, with two more upstairs, including the primary suite with a private treetop balcony. Kickback in the extra-large permitted spa in backyard, with a privacy fence to help you relax. In the winter, the roads on both sides of the house are also plowed... and the drive way is flat so no worries getting in and out, or home or area, during the colder wet winter months. Enjoy exceptional outdoor living spaces, on a corner lot, in a peaceful setting. Places of interest in the Idyllwild area, Idyllwild Nature Center, Mount San Jacinto State Park, Idyllwild Park, Idyllwild Gardens, LakeFulmor, Indian Vista Scenic Overlook, Middle Ridge Winery, Idyllwild Arts Academy, Deer Springs Trail, Devils Slide Trail, Ernie Maxwell Scenic Trail, Tahquitz Rock, Golden Pine Gallery, and Mountain Pottery.
PROPERTY INFORMATION
| MLS # | DW24149195 | Lot Size | 8,712 Sq. Ft. |
| HOA Fees | $0/Monthly | Property Type | Cabin |
| Price | $ 599,650
Price Per SqFt: $ 370 |
DOM | 118 Days |
| Address | 26546 Green Avenue | Type | Residential |
| City | Idyllwild | Sq.Ft. | 1,620 Sq. Ft. |
| Postal Code | 92549 | Garage | 2 |
| County | Riverside | Year Built | 1951 |
| Bed / Bath | 3 / 1 | Parking | 2 |
| Built In | 1951 | Status | Active |
INTERIOR FEATURES
| Has Laundry | Yes |
| Laundry Information | Dryer Included, Individual Room, Inside, Washer Included |
| Has Fireplace | Yes |
| Fireplace Information | Living Room |
| Has Appliances | Yes |
| Kitchen Appliances | Gas Range, Microwave, Propane Oven, Propane Range, Propane Cooktop, Propane Water Heater, Refrigerator, Water Heater |
| Kitchen Information | Granite Counters, Remodeled Kitchen |
| Kitchen Area | Breakfast Counter / Bar, In Family Room, Dining Room |
| Has Heating | Yes |
| Heating Information | Central, Propane |
| Room Information | Family Room, Kitchen, Laundry, Living Room, Main Floor Bedroom, Primary Bathroom, Primary Bedroom |
| Has Cooling | Yes |
| Cooling Information | Wall/Window Unit(s) |
| Flooring Information | Carpet, Wood |
| InteriorFeatures Information | Beamed Ceilings, Ceiling Fan(s), Furnished |
| DoorFeatures | Sliding Doors |
| EntryLocation | Ground |
| Entry Level | 1 |
| Has Spa | Yes |
| SpaDescription | Private, Heated |
| WindowFeatures | Drapes, Shutters, Wood Frames |
| Bathroom Information | Bathtub, Shower, Remodeled, Walk-in shower |
| Main Level Bedrooms | 1 |
| Main Level Bathrooms | 1 |
EXTERIOR FEATURES
| FoundationDetails | Slab |
| Roof | Asphalt |
| Has Pool | No |
| Pool | None |
| Has Patio | Yes |
| Patio | Deck, Patio, Rear Porch |
| Has Fence | Yes |
| Fencing | Chain Link |
| Has Sprinklers | Yes |
WALKSCORE
MAP
MORTGAGE CALCULATOR
- Principal & Interest:
- Property Tax: $640
- Home Insurance:$119
- HOA Fees:$0
- Mortgage Insurance:
PRICE HISTORY
| Date | Event | Price |
| 09/23/2024 | Price Change (Relisted) | $599,650 (-0.04%) |
| 07/20/2024 | Listed | $599,900 |

Topfind Realty
REALTOR®
(844)-333-8033
Questions? Contact today.
Use a Topfind agent and receive a cash rebate of up to $5,997
Idyllwild Similar Properties
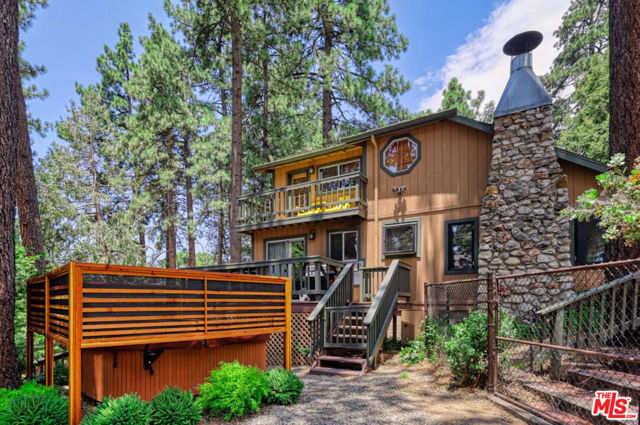
26546 Green Avenue
Idyllwild, CA 92549
$599.7K
3 Bed
1 Bath
1,620 Sq Ft
Open Sat, 12:00pm To 4:00pm
Listing provided courtesy of Stephanie Perom, Keller Williams Beverly Hills. Based on information from California Regional Multiple Listing Service, Inc. as of #Date#. This information is for your personal, non-commercial use and may not be used for any purpose other than to identify prospective properties you may be interested in purchasing. Display of MLS data is usually deemed reliable but is NOT guaranteed accurate by the MLS. Buyers are responsible for verifying the accuracy of all information and should investigate the data themselves or retain appropriate professionals. Information from sources other than the Listing Agent may have been included in the MLS data. Unless otherwise specified in writing, Broker/Agent has not and will not verify any information obtained from other sources. The Broker/Agent providing the information contained herein may or may not have been the Listing and/or Selling Agent.
