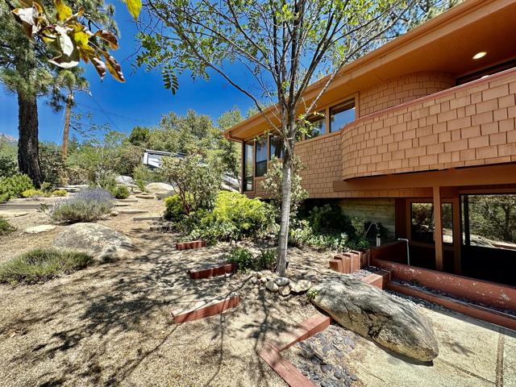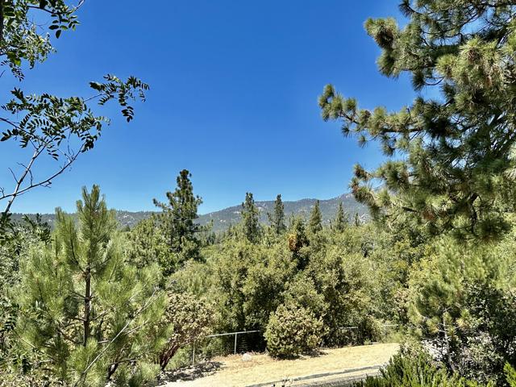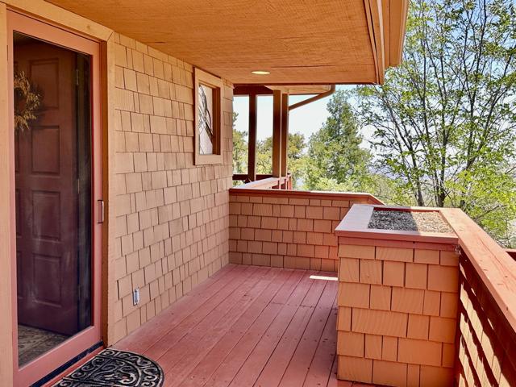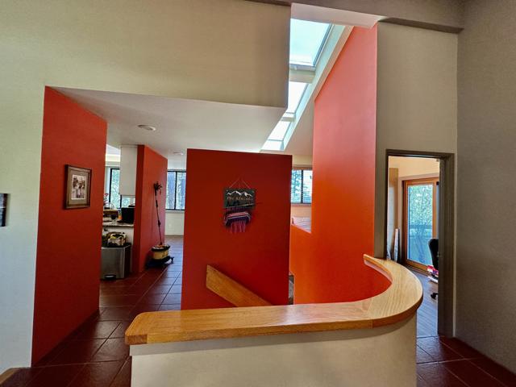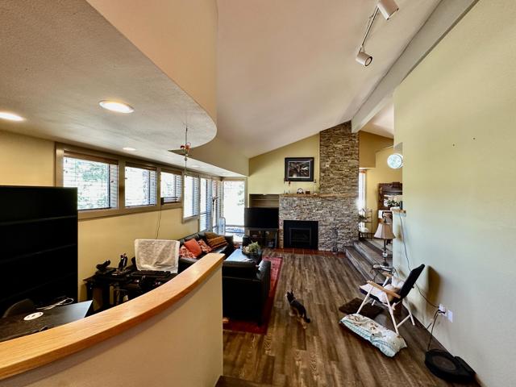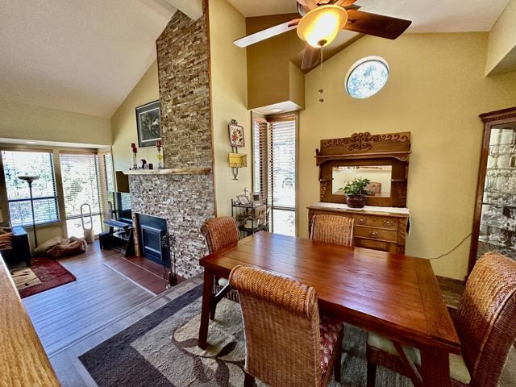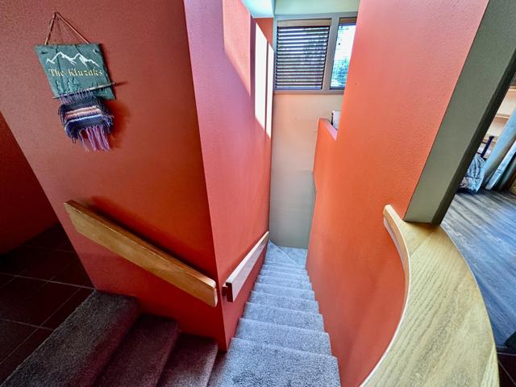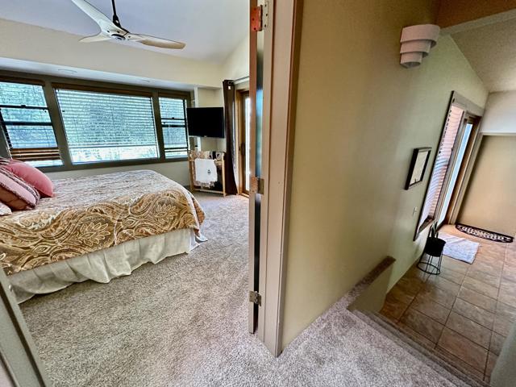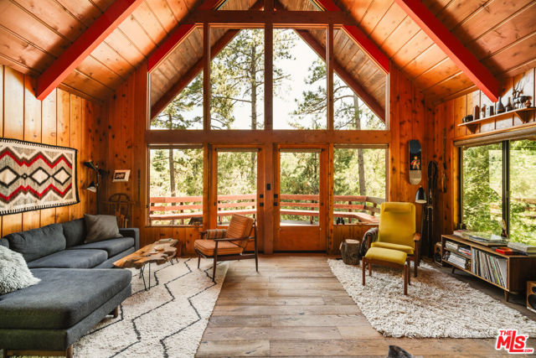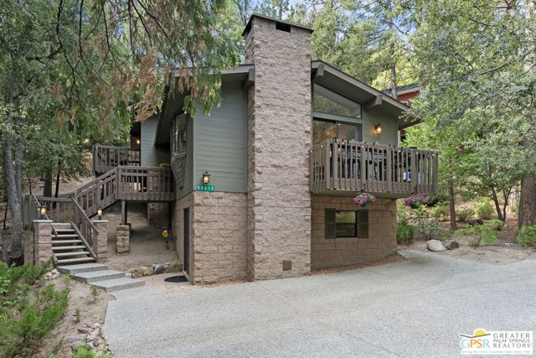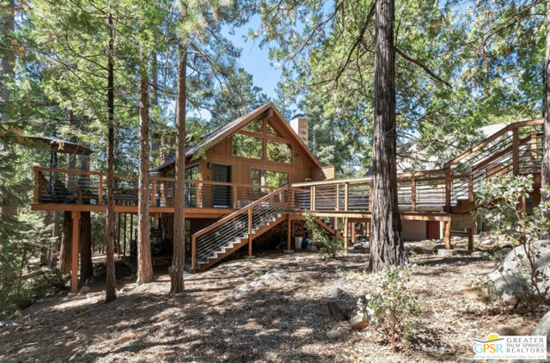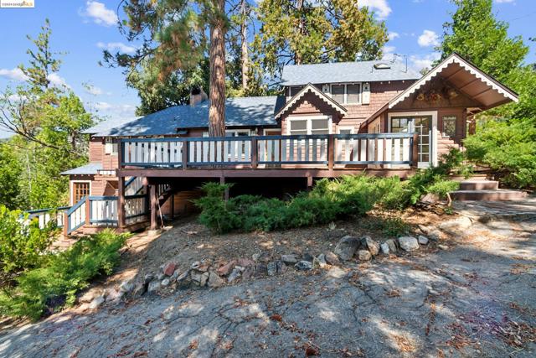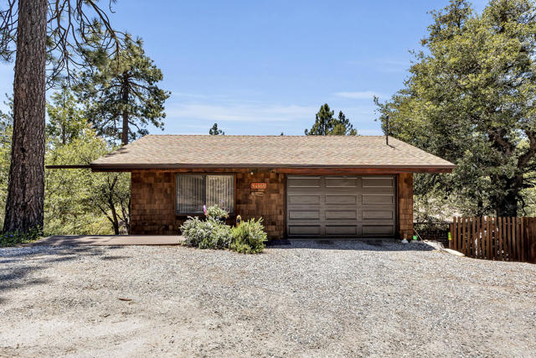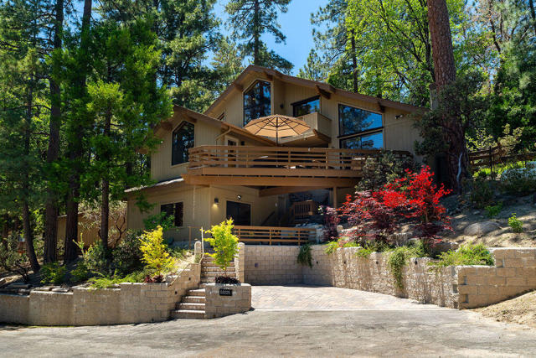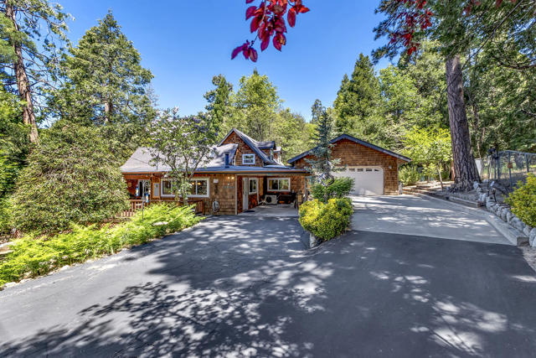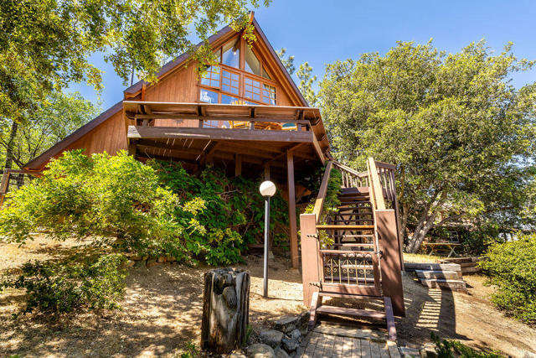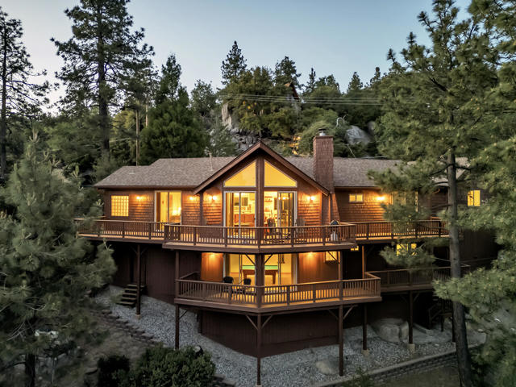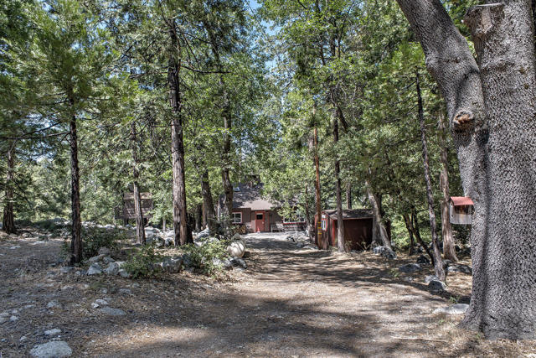27916 Saunders Meadow
Idyllwild, CA 92549
Sold
27916 Saunders Meadow
Idyllwild, CA 92549
Sold
Welcome into View-Topia. From the street you are greeted by this gentle giant. As you climb the stairs to the main floor your senses are aroused by the views. From the front deck you have full mountain range views. As you enter the home the vaulted ceilings call to you. The Living room is centered on the fireplace. The dining is just a few steps up and leads to the open kitchen, Enjoy cooking in the kitchen with its views of graceous oaks. On the right of the house is the large covered deck that offers amazing sunset valley views.The main floor offers an office (could be a 3rd bedroom) and guest half bath. Down the stairs you enter into the hall. The master suite, with bathroom, walk in closet, Laundry and back deck can found to the left. Across the hall is the full guest bath and 2nd bedoom. As you wander further down the hall a large bonus room with access to the back deck can be foun this could be a media room, 4th bedroom, or your hearts desire. The one car garage can be accessed from the house. To the left of the house is a dirt driveway for additional parking, or an RV or trailer. Let the sun pay your electric, home has solar. Allow your eyes to see the views in person.
PROPERTY INFORMATION
| MLS # | 219096964DA | Lot Size | 15,682 Sq. Ft. |
| HOA Fees | $0/Monthly | Property Type | Single Family Residence |
| Price | $ 699,000
Price Per SqFt: $ 279 |
DOM | 504 Days |
| Address | 27916 Saunders Meadow | Type | Residential |
| City | Idyllwild | Sq.Ft. | 2,502 Sq. Ft. |
| Postal Code | 92549 | Garage | 1 |
| County | Riverside | Year Built | 1987 |
| Bed / Bath | 2 / 1.5 | Parking | 3 |
| Built In | 1987 | Status | Closed |
| Sold Date | 2024-04-01 |
INTERIOR FEATURES
| Has Fireplace | Yes |
| Fireplace Information | Masonry, Living Room |
| Has Appliances | Yes |
| Kitchen Appliances | Gas Range, Microwave, Trash Compactor, Refrigerator, Dishwasher |
| Kitchen Information | Granite Counters |
| Kitchen Area | Breakfast Counter / Bar, Dining Room |
| Has Heating | Yes |
| Heating Information | Central, Fireplace(s) |
| Room Information | Bonus Room, Living Room, Entry, Primary Suite, Walk-In Closet |
| Has Cooling | Yes |
| Cooling Information | Central Air |
| Flooring Information | Carpet, Tile, Laminate |
| InteriorFeatures Information | Built-in Features, Recessed Lighting |
| DoorFeatures | Sliding Doors |
| Has Spa | No |
| WindowFeatures | Skylight(s), Blinds |
| Bathroom Information | Remodeled |
EXTERIOR FEATURES
| Roof | Composition |
| Has Pool | No |
| Has Patio | Yes |
| Patio | Covered, Wood, Deck |
WALKSCORE
MAP
MORTGAGE CALCULATOR
- Principal & Interest:
- Property Tax: $746
- Home Insurance:$119
- HOA Fees:$0
- Mortgage Insurance:
PRICE HISTORY
| Date | Event | Price |
| 03/31/2024 | Closed | $699,000 |
| 06/30/2023 | Closed | $725,000 |
| 06/29/2023 | Listed | $749,000 |

Topfind Realty
REALTOR®
(844)-333-8033
Questions? Contact today.
Interested in buying or selling a home similar to 27916 Saunders Meadow?
Idyllwild Similar Properties
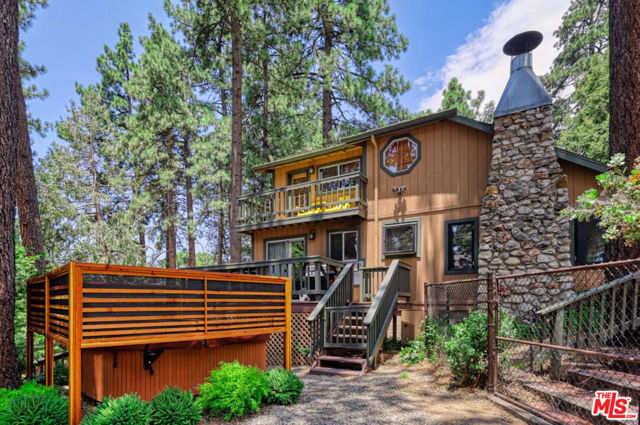
26546 Green Avenue
Idyllwild, CA 92549
$599.7K
3 Bed
1 Bath
1,620 Sq Ft
Open Sat, 12:00pm To 4:00pm
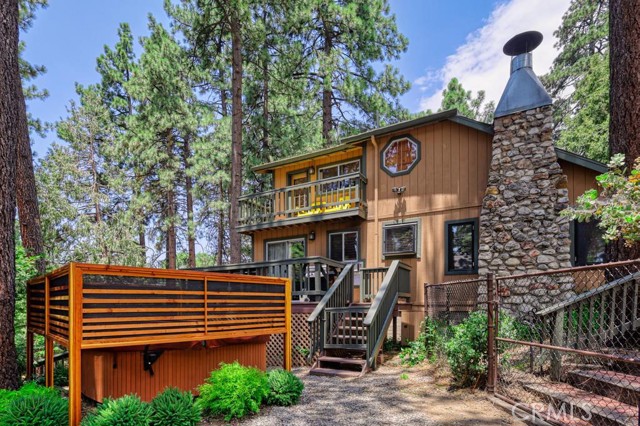
26546 Green Avenue
Idyllwild, CA 92549
$599.7K
3 Bed
1 Bath
1,620 Sq Ft
Open Sat, 12:00pm To 4:00pm
Listing provided courtesy of Shane Stewart, Idyllwild Realty. Based on information from California Regional Multiple Listing Service, Inc. as of #Date#. This information is for your personal, non-commercial use and may not be used for any purpose other than to identify prospective properties you may be interested in purchasing. Display of MLS data is usually deemed reliable but is NOT guaranteed accurate by the MLS. Buyers are responsible for verifying the accuracy of all information and should investigate the data themselves or retain appropriate professionals. Information from sources other than the Listing Agent may have been included in the MLS data. Unless otherwise specified in writing, Broker/Agent has not and will not verify any information obtained from other sources. The Broker/Agent providing the information contained herein may or may not have been the Listing and/or Selling Agent.
