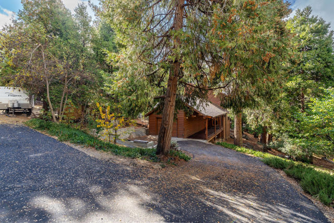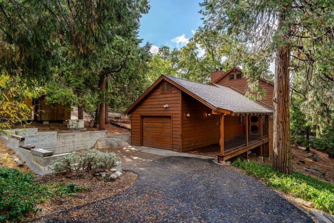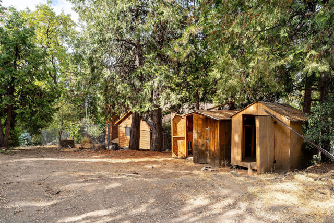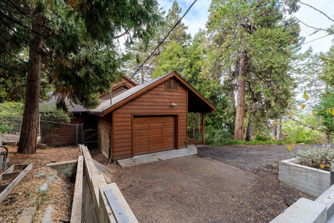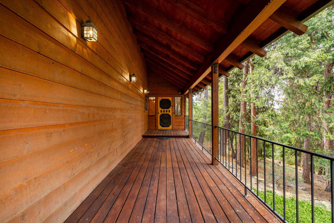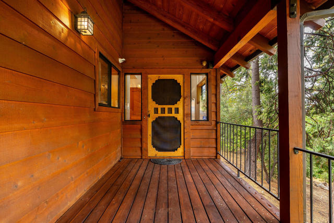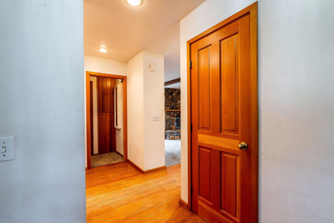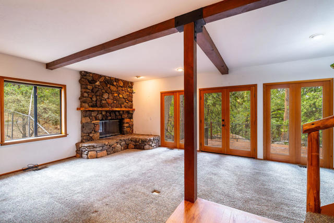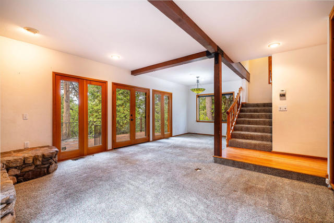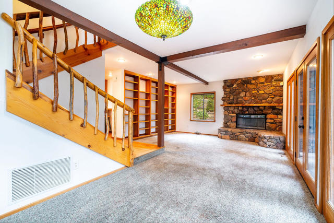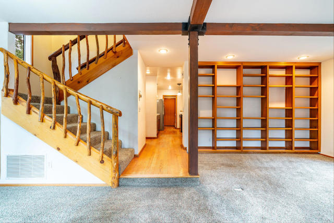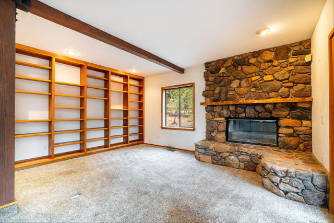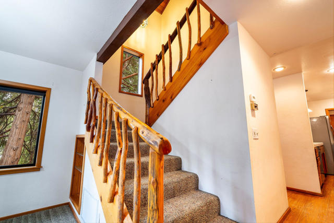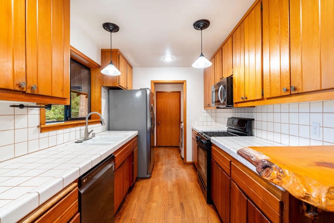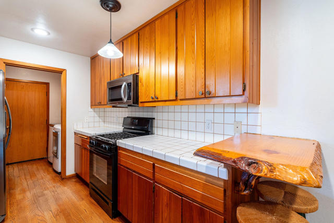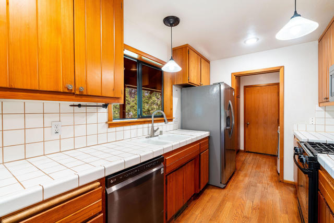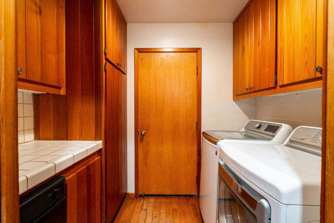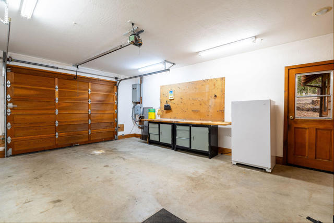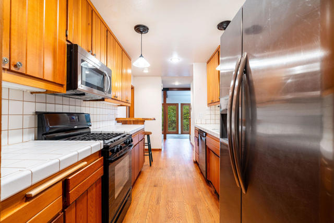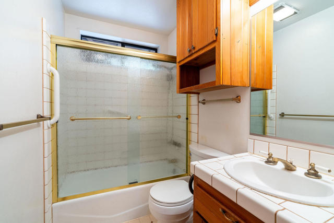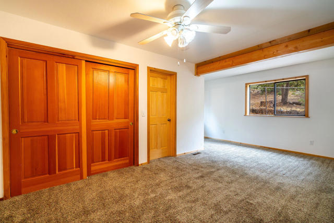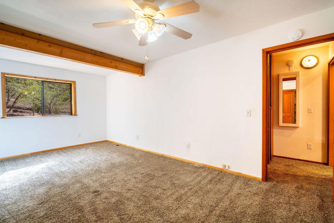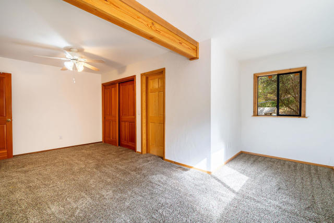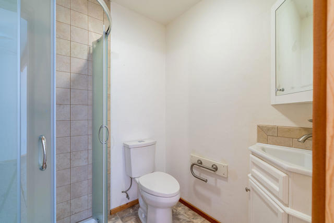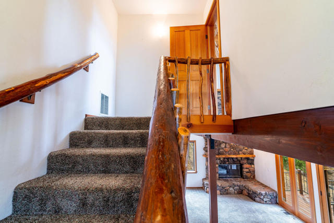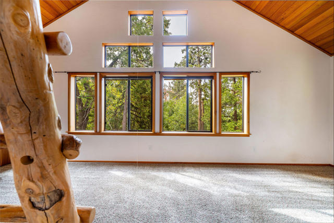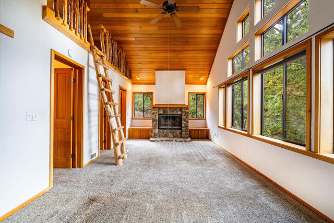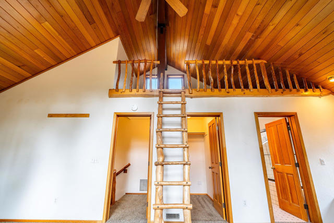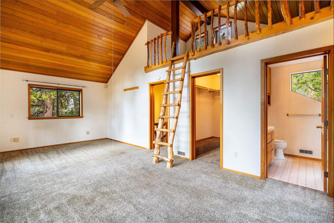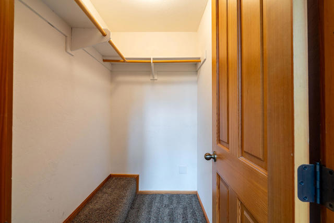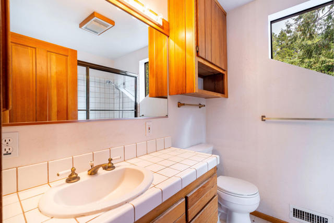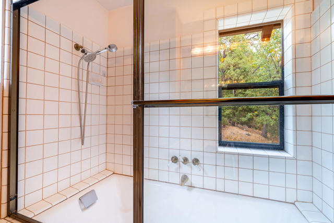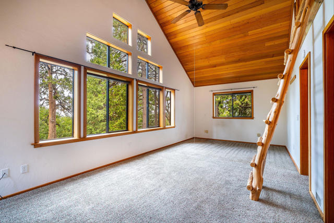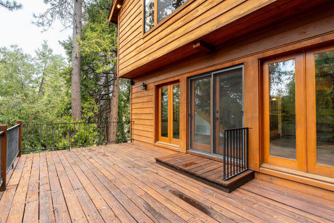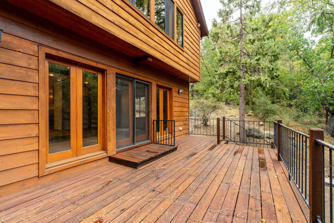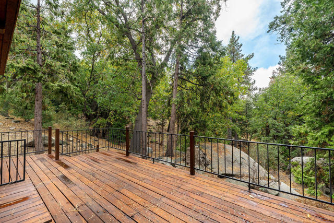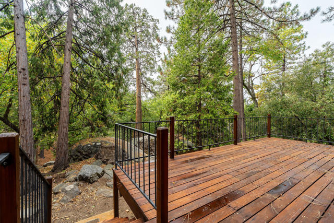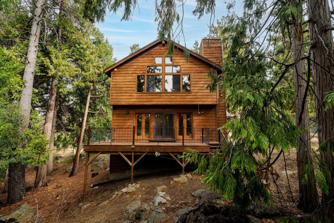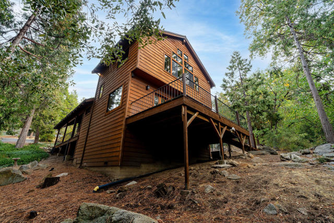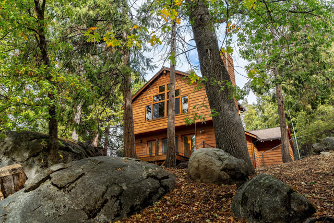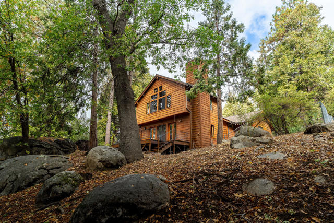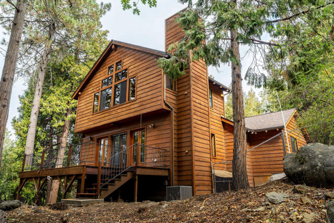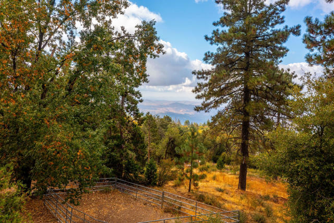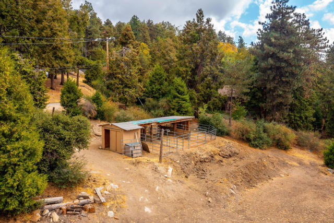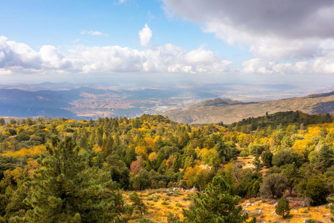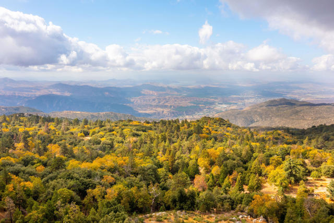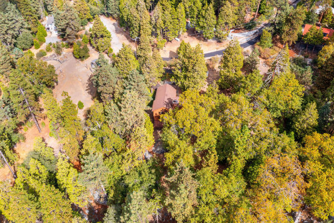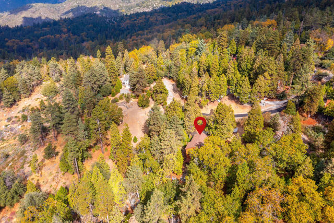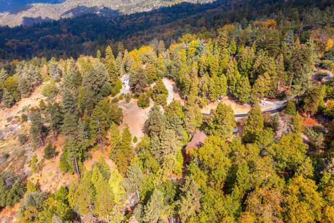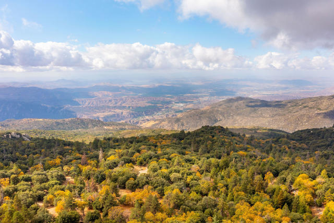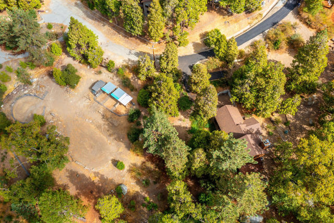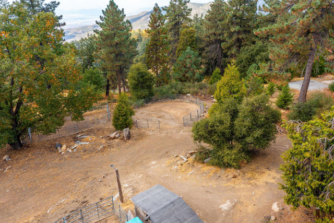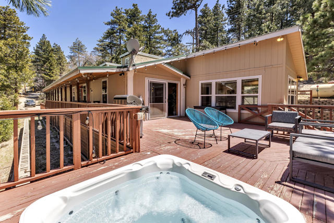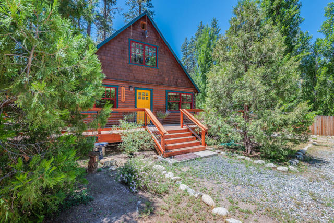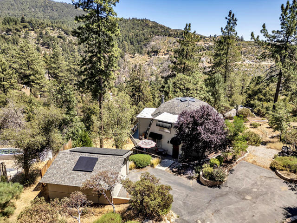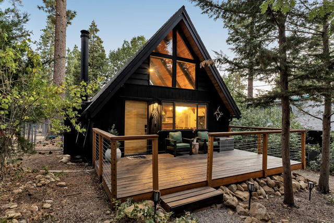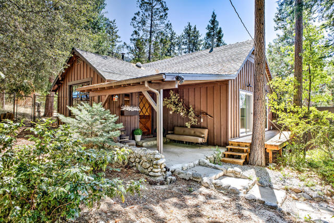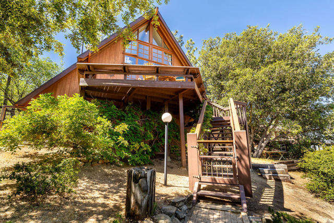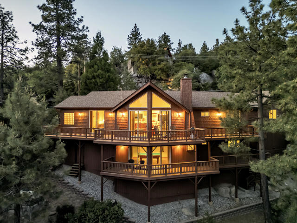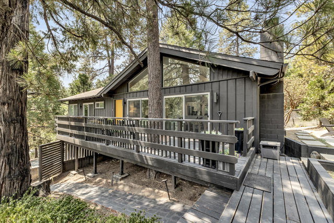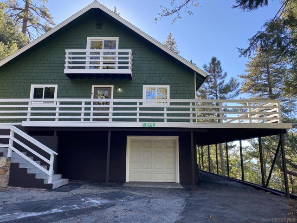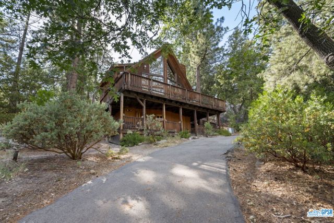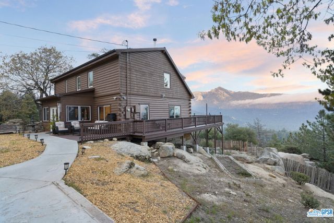52075 Acorn Lane
Idyllwild, CA 92549
Sunset Acres offers a rare opportunity to own a premier equestrian property in the heart of Idyllwild's natural beauty. Set on 2.22/ac of secluded, wooded land bordering Nat'l Forest. This unique property features 3 horse corrals, round exercise pen, & paddocks-facilities that are seldom found in the area. Enjoy breathtaking sunsets over the valley from various spots around the property. The home has a versatile layout with 2 primary suites, each with its own bath + full guest bath. The main-level suite has ample natural light with windows on 2 sides, while the upstairs suite features a rock fireplaces with custom natural-edge mantel and a loft. The covered front porch invites gatherings, providing a serene space to take in the tranquility of the land below. Inside, the galley kitchen, utility room, and open living/dining area with fireplace w/natural-edge mantel create a warm and inviting environment. Doors lead to a newly stained wooden deck, perfect for outdoor enjoyment. Upstairs, the primary suite includes artistic manzanita railings along the staircase, adding a rustic touch to the home's charm. Apple, cherry, nectarine & plum trees, as well as lilacs. Unfinished storage area
PROPERTY INFORMATION
| MLS # | 219119099PS | Lot Size | 96,703 Sq. Ft. |
| HOA Fees | $0/Monthly | Property Type | Single Family Residence |
| Price | $ 749,000
Price Per SqFt: $ 533 |
DOM | 16 Days |
| Address | 52075 Acorn Lane | Type | Residential |
| City | Idyllwild | Sq.Ft. | 1,406 Sq. Ft. |
| Postal Code | 92549 | Garage | 1 |
| County | Riverside | Year Built | 1993 |
| Bed / Bath | 2 / 2 | Parking | 1 |
| Built In | 1993 | Status | Active |
INTERIOR FEATURES
| Has Laundry | Yes |
| Laundry Information | Individual Room |
| Has Fireplace | Yes |
| Fireplace Information | Decorative, See Through, Raised Hearth, Masonry, Wood Burning, Living Room, Primary Bedroom |
| Has Appliances | Yes |
| Kitchen Appliances | Dishwasher, Disposal, Gas Range, Microwave, Refrigerator, Trash Compactor, Water Heater |
| Kitchen Information | Tile Counters |
| Kitchen Area | Breakfast Counter / Bar, Dining Room |
| Has Heating | Yes |
| Heating Information | Fireplace(s), Forced Air, Propane |
| Room Information | Entry, Great Room, Living Room, Loft, Utility Room, Two Primaries, Main Floor Bedroom, Primary Suite, Walk-In Closet |
| Has Cooling | Yes |
| Flooring Information | Carpet, Wood |
| InteriorFeatures Information | Beamed Ceilings, Built-in Features, Living Room Deck Attached, Recessed Lighting, Storage |
| Has Spa | No |
| WindowFeatures | Blinds, Double Pane Windows, Screens |
| SecuritySafety | Security Lights |
| Bathroom Information | Shower in Tub, Shower, Tile Counters |
EXTERIOR FEATURES
| FoundationDetails | Raised |
| Roof | Composition |
| Has Pool | No |
| Has Patio | Yes |
| Patio | Deck, Wood |
| Has Fence | Yes |
| Fencing | Partial |
WALKSCORE
MAP
MORTGAGE CALCULATOR
- Principal & Interest:
- Property Tax: $799
- Home Insurance:$119
- HOA Fees:$0
- Mortgage Insurance:
PRICE HISTORY
| Date | Event | Price |
| 10/29/2024 | Listed | $749,000 |

Topfind Realty
REALTOR®
(844)-333-8033
Questions? Contact today.
Use a Topfind agent and receive a cash rebate of up to $7,490
Idyllwild Similar Properties
Listing provided courtesy of Timothy McTavish, Desert Sotheby's International Realty. Based on information from California Regional Multiple Listing Service, Inc. as of #Date#. This information is for your personal, non-commercial use and may not be used for any purpose other than to identify prospective properties you may be interested in purchasing. Display of MLS data is usually deemed reliable but is NOT guaranteed accurate by the MLS. Buyers are responsible for verifying the accuracy of all information and should investigate the data themselves or retain appropriate professionals. Information from sources other than the Listing Agent may have been included in the MLS data. Unless otherwise specified in writing, Broker/Agent has not and will not verify any information obtained from other sources. The Broker/Agent providing the information contained herein may or may not have been the Listing and/or Selling Agent.
