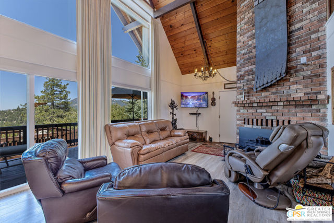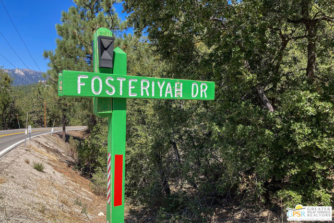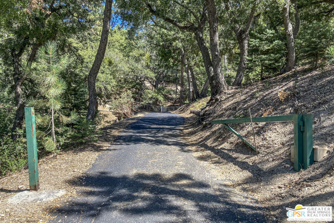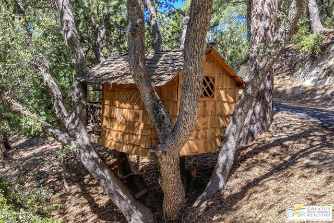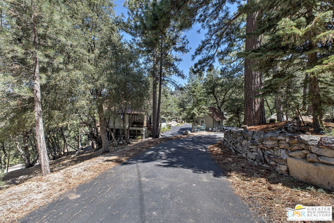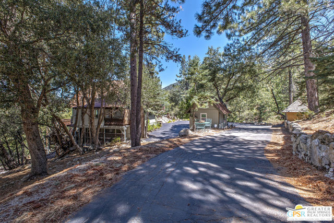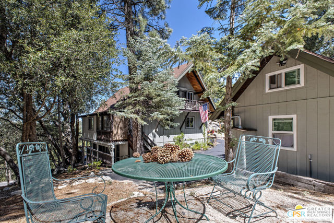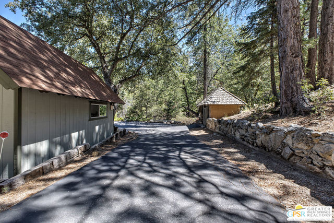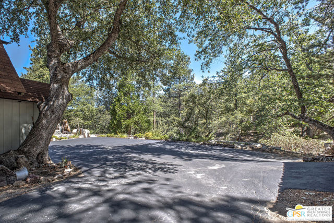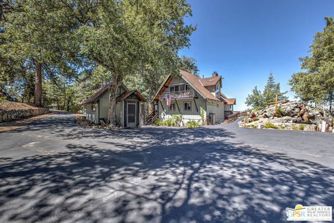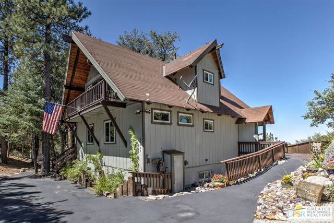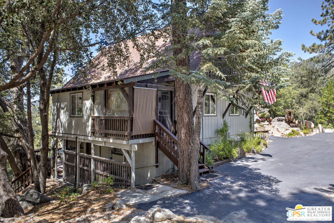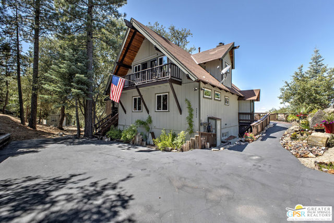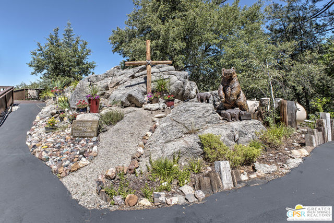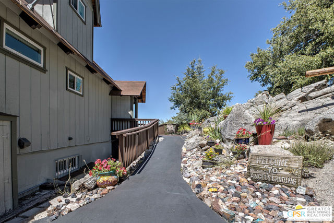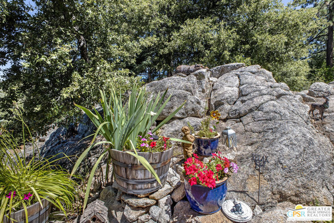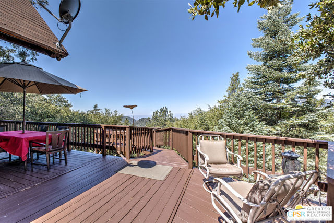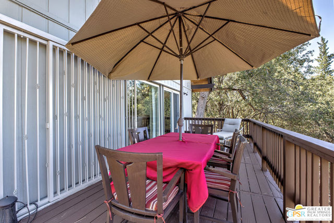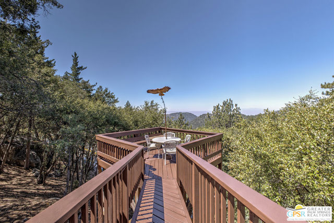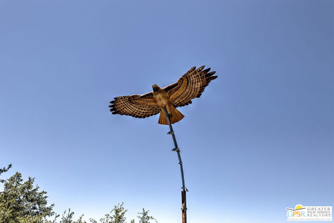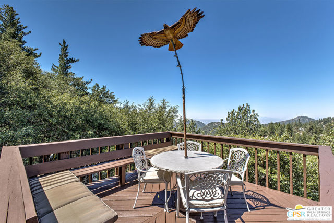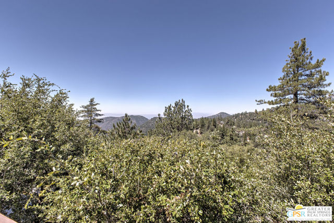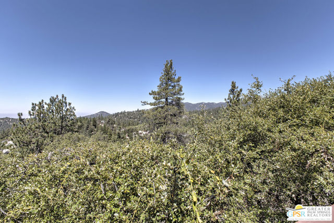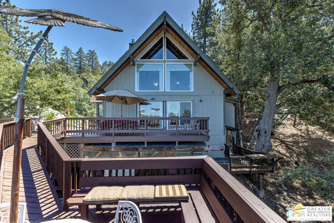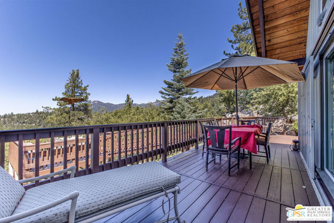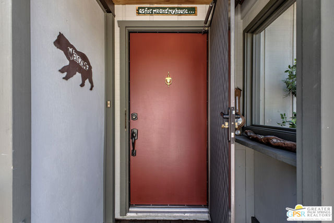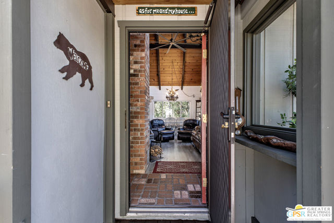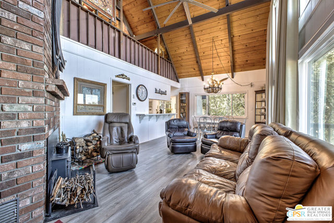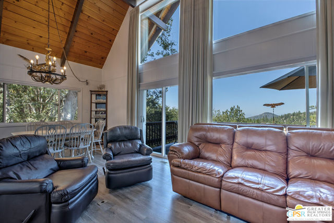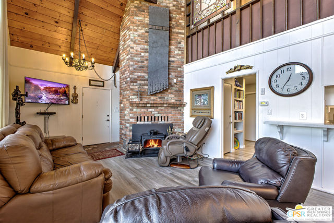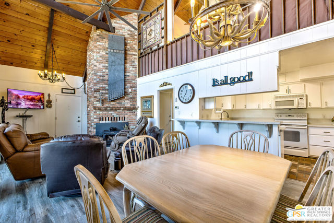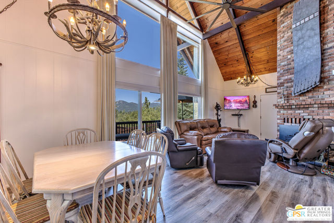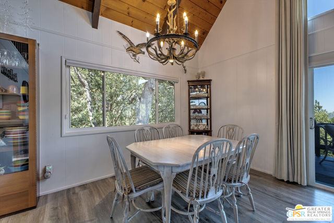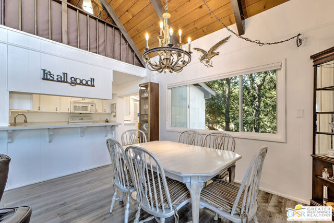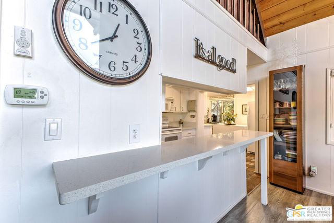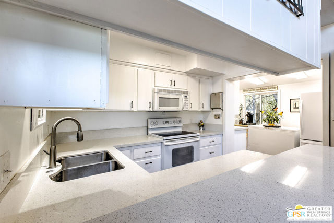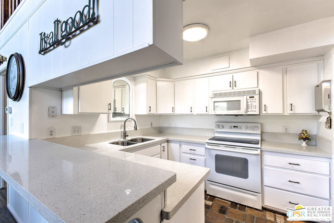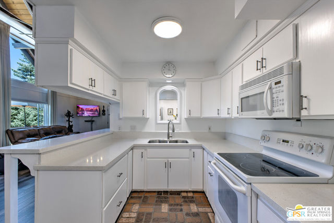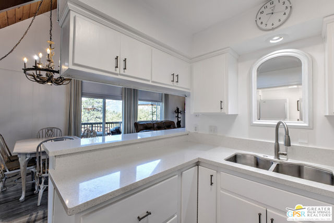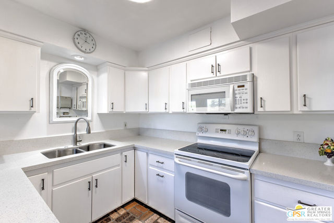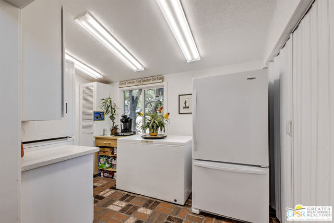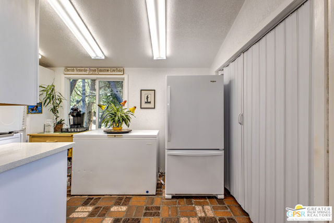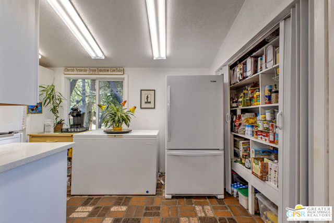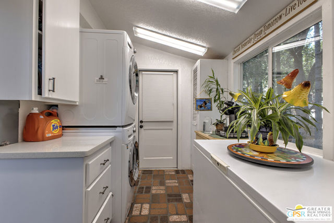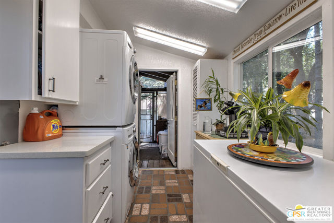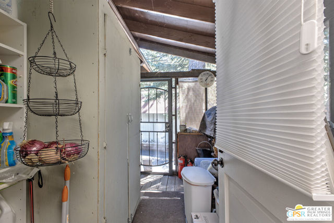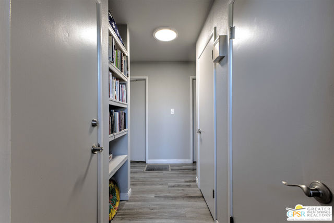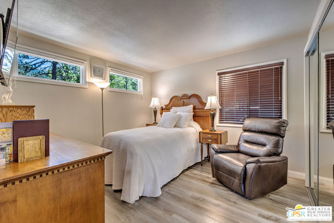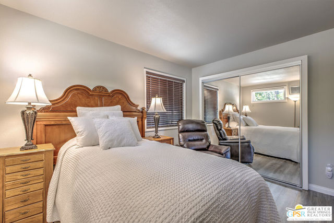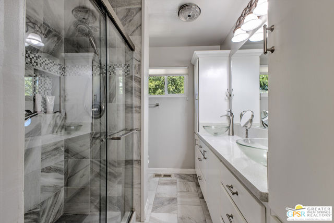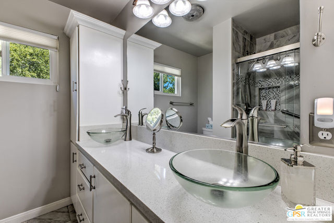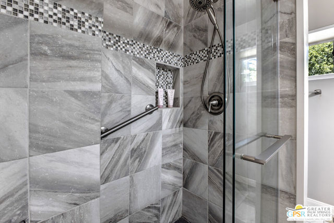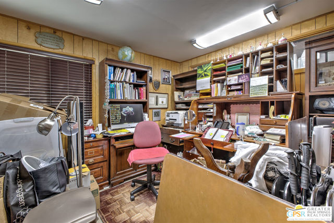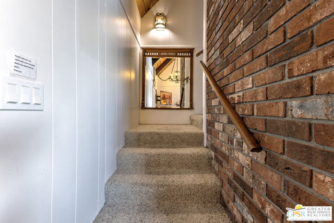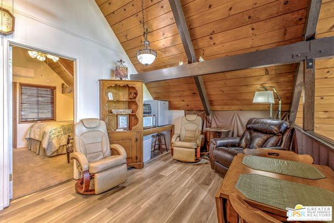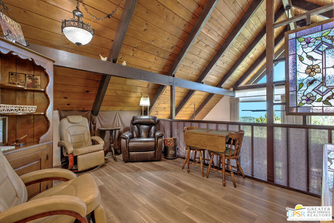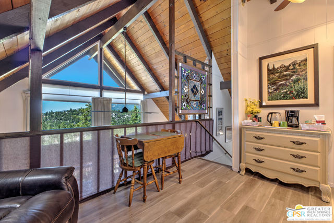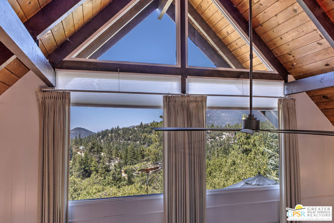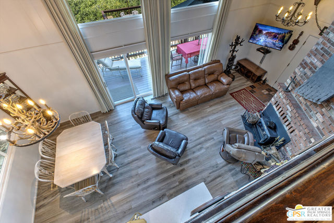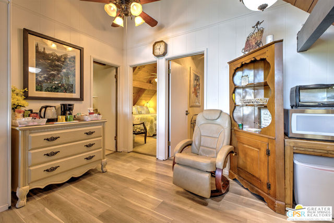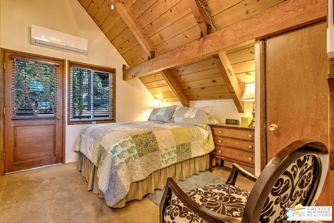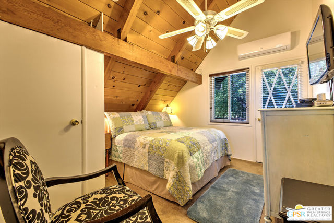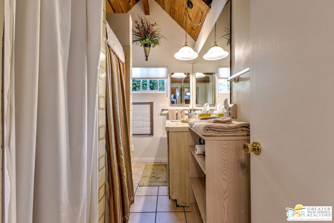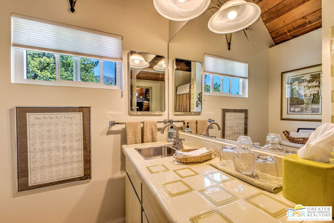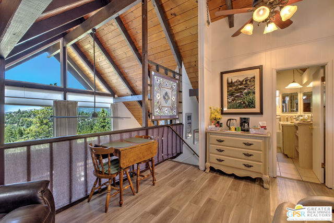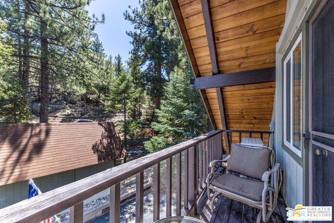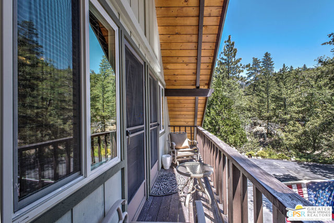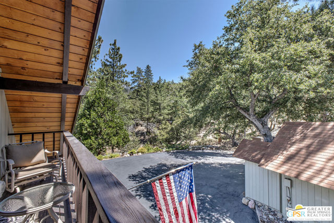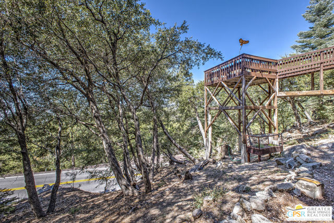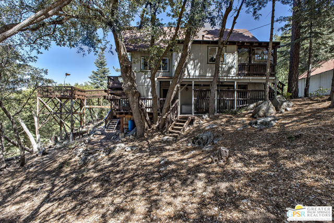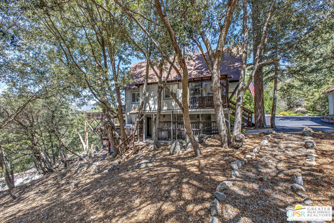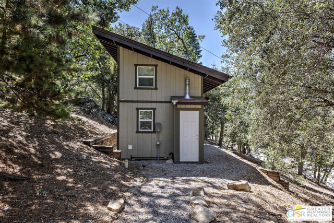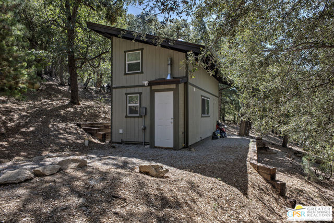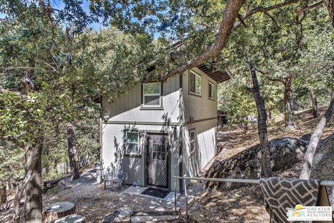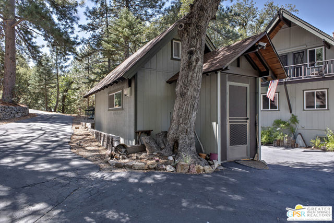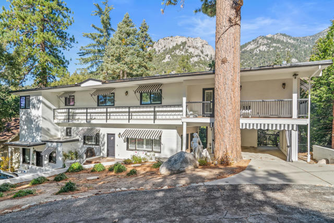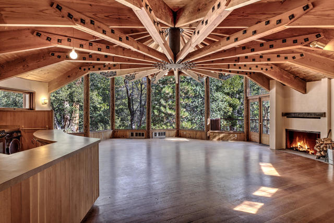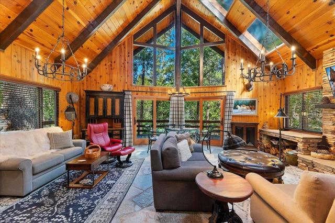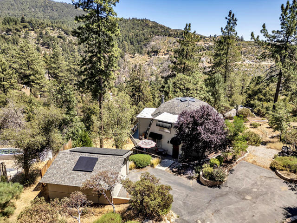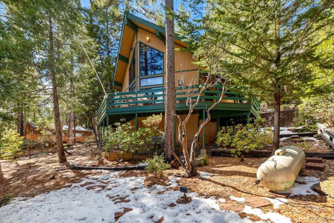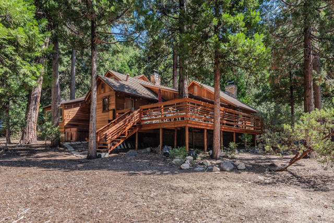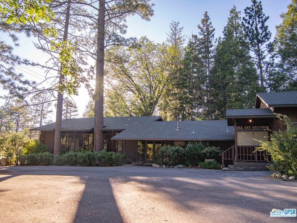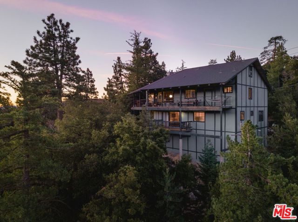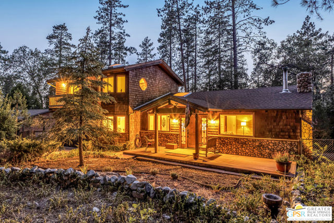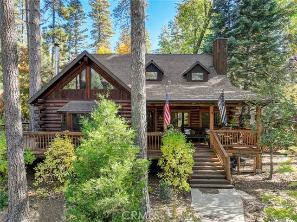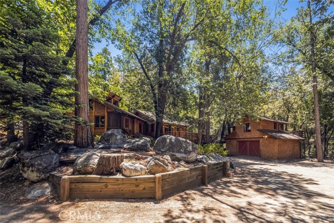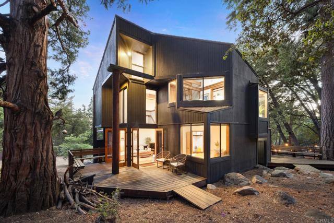52380 Fosteriyah Drive
Idyllwild, CA 92549
This property is an investors dream. Producing ~$4k in rental income NOT including the main house allows for the buyer to live in the main house and make the rental income, or rent out the main house and make even more. A treelined-driveway leads you to the perfect A-frame hideaway cabin. The main house welcomes you w/ an airy and bright open-concept living area highlighting the beautiful fireplace, extra-high vaulted ceilings, exposed beams, & floor-to-ceiling picture windows w/ custom insulated drapes. It's ~1600 sqft w/ 4 bd. nicely remodeled custom kitchen & bathroom w/quartz countertops. The master & guest/office room are on the main level, & 2 guest bedrooms w/ mini-splits, balcony & shared loft w/ views out the windows on the 2nd floor. Bathrooms in each level. This home was built w/ outdoor living in mind w/ a large deck for entertaining and an observation deck to take in the unobstructed view of Mt. Baldy, breathtaking sunsets, city lights at night, or the rolling-in of clouds when weather arises. This unique property comes w/ income producing leases from the rentals of the basement level 2bd/ 3/4ba apartment & 2 tiny home studios w/ sleeping lofts. Main house and apartment come with a backup generator. Come and see ALL that this home has to offer.
PROPERTY INFORMATION
| MLS # | 24399163 | Lot Size | 77,537 Sq. Ft. |
| HOA Fees | $200/Monthly | Property Type | Single Family Residence |
| Price | $ 899,000
Price Per SqFt: $ 260 |
DOM | 166 Days |
| Address | 52380 Fosteriyah Drive | Type | Residential |
| City | Idyllwild | Sq.Ft. | 3,460 Sq. Ft. |
| Postal Code | 92549 | Garage | N/A |
| County | Riverside | Year Built | 1969 |
| Bed / Bath | 6 / 1 | Parking | 8 |
| Built In | 1969 | Status | Active |
INTERIOR FEATURES
| Has Laundry | Yes |
| Laundry Information | Dryer Included, Stackable, Individual Room |
| Has Fireplace | Yes |
| Fireplace Information | Family Room, Guest House |
| Has Appliances | Yes |
| Kitchen Appliances | Dishwasher, Disposal, Microwave |
| Kitchen Information | Remodeled Kitchen |
| Kitchen Area | Dining Room |
| Has Heating | Yes |
| Heating Information | Central, Propane, Combination |
| Room Information | Basement, Living Room, Loft, Office |
| Flooring Information | Carpet, Laminate |
| InteriorFeatures Information | Ceiling Fan(s) |
| DoorFeatures | Sliding Doors |
| EntryLocation | Ground Level - no steps |
| Entry Level | 1 |
| Has Spa | No |
| SpaDescription | None |
| WindowFeatures | Double Pane Windows, Drapes |
| SecuritySafety | Smoke Detector(s) |
| Bathroom Information | Remodeled |
EXTERIOR FEATURES
| Roof | Composition, Shingle |
| Has Pool | No |
| Pool | None |
| Has Patio | Yes |
| Patio | Deck |
| Has Fence | No |
| Fencing | None |
WALKSCORE
MAP
MORTGAGE CALCULATOR
- Principal & Interest:
- Property Tax: $959
- Home Insurance:$119
- HOA Fees:$0
- Mortgage Insurance:
PRICE HISTORY
| Date | Event | Price |
| 06/02/2024 | Listed | $899,000 |

Topfind Realty
REALTOR®
(844)-333-8033
Questions? Contact today.
Use a Topfind agent and receive a cash rebate of up to $8,990
Idyllwild Similar Properties
Listing provided courtesy of Rosario Nowell Schutte, Village Properties. Based on information from California Regional Multiple Listing Service, Inc. as of #Date#. This information is for your personal, non-commercial use and may not be used for any purpose other than to identify prospective properties you may be interested in purchasing. Display of MLS data is usually deemed reliable but is NOT guaranteed accurate by the MLS. Buyers are responsible for verifying the accuracy of all information and should investigate the data themselves or retain appropriate professionals. Information from sources other than the Listing Agent may have been included in the MLS data. Unless otherwise specified in writing, Broker/Agent has not and will not verify any information obtained from other sources. The Broker/Agent providing the information contained herein may or may not have been the Listing and/or Selling Agent.
