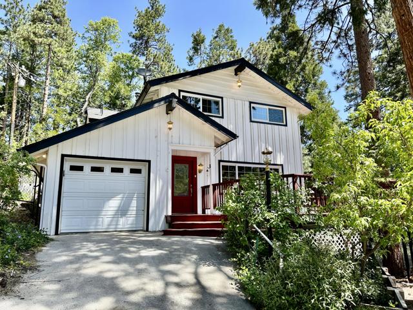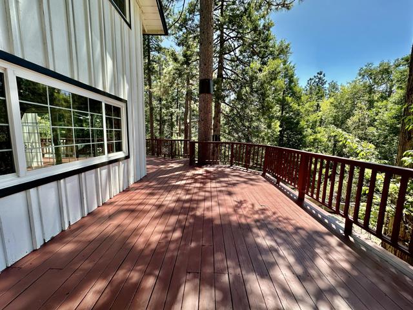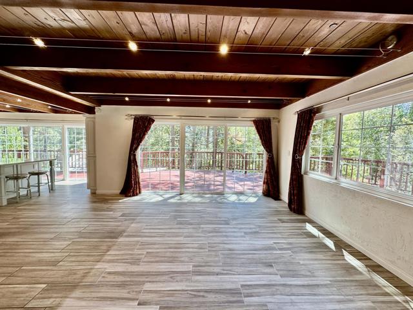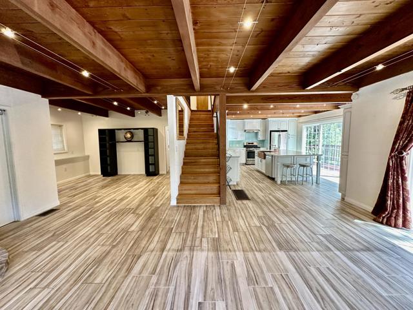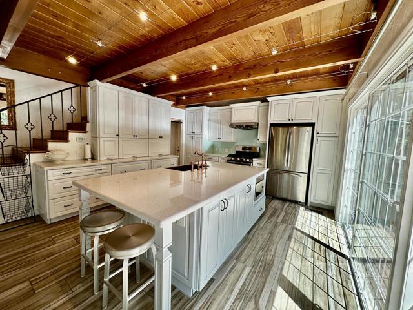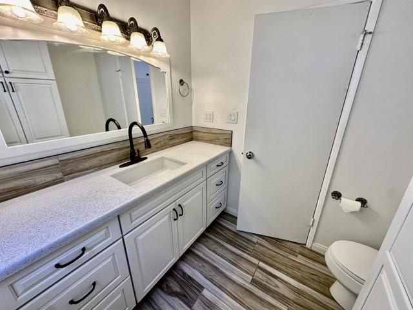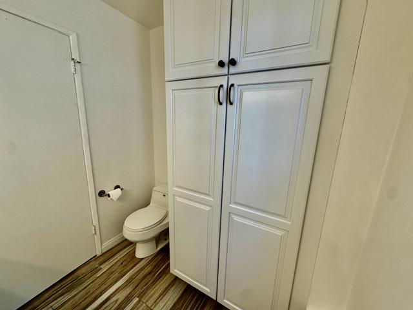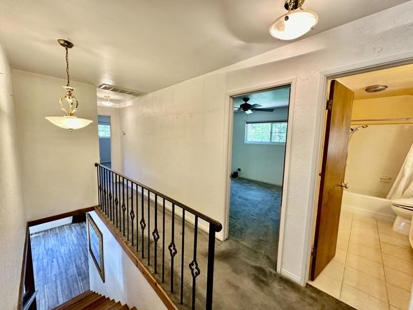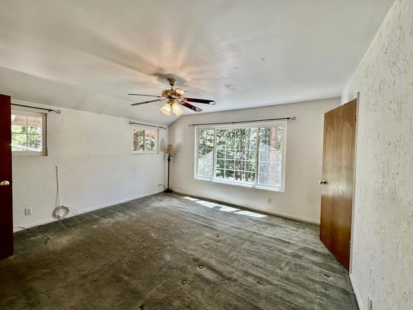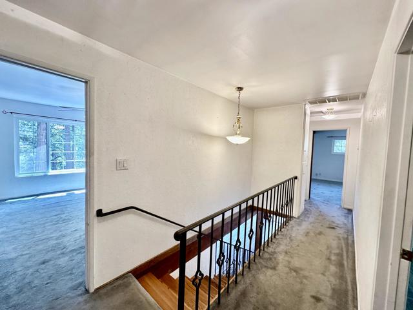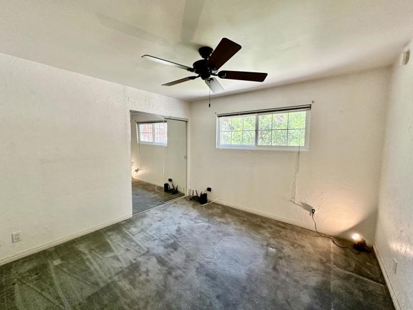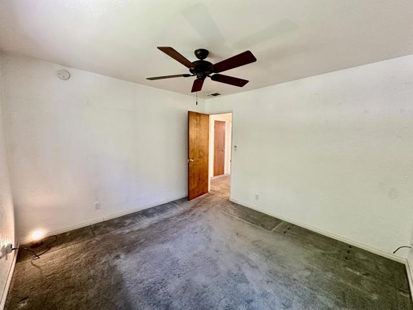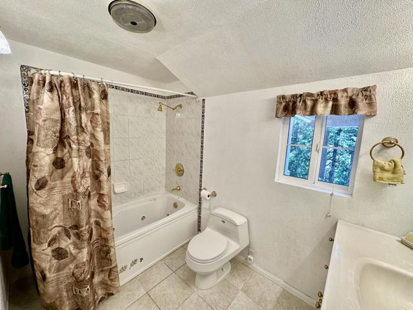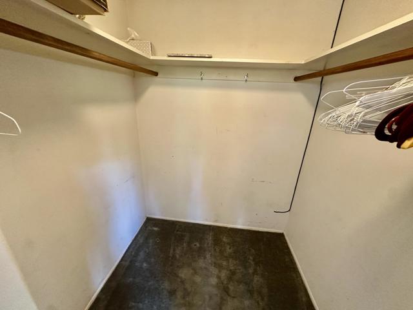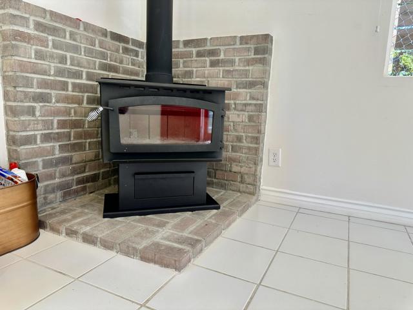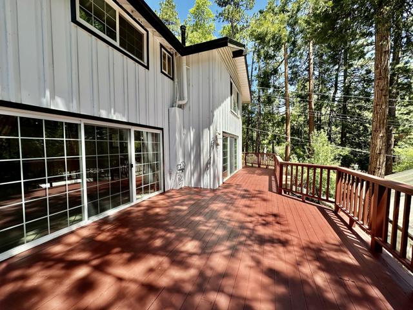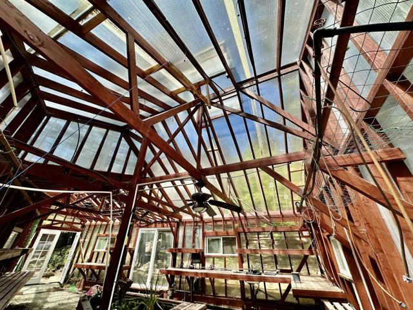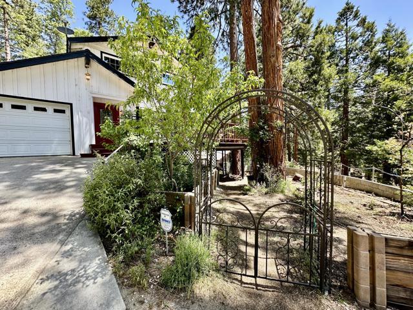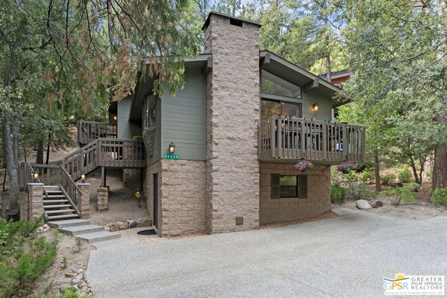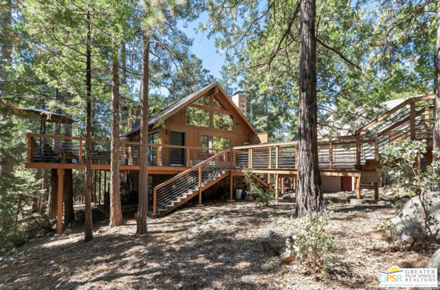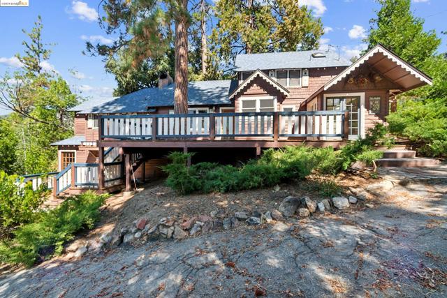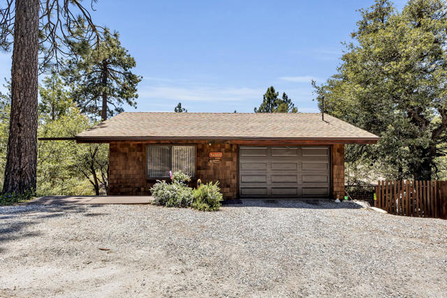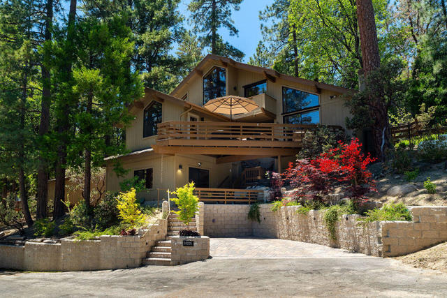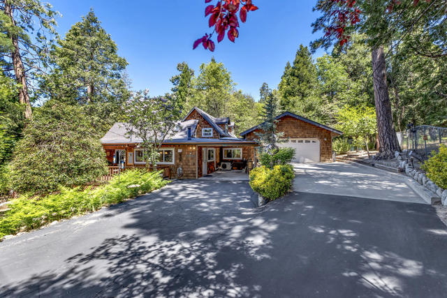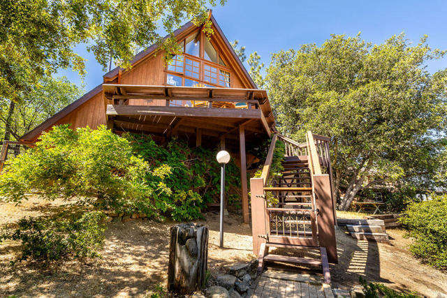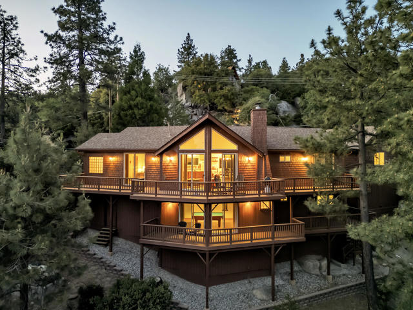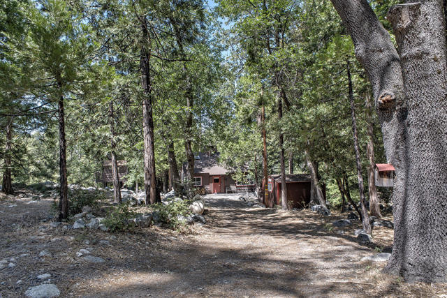53200 Forest Lake Drive
Idyllwild, CA 92549
Welcome to the Gardeners Delight. Centered at the end of the Cul-de-sac this home offers an abundance of peace and quiet, As you enter the remodeled main floor, the open floor plan draws you in& is flooded with natural light. The living room centers on the brick hearth with wood burning stove. The entertainers kitchen is a dream come true featuring a large center island, ample counter space & Stainless steel appliances. Off the living room is the dining room with access to the Laundry and guest half bath. Upstairs to the right you have a large bedroom with walk in closet. To the left of the stairs is the full bathroom with dual sinks & the 2nd bedroom. At the end of the hall is the master suite. The oversized bedroom offers his and hers walk in closets as well as ample space for a sitting area as well. Enjoy soaking in your jacuzzi tub after a long day in the en-suite bathroom. The deck wraps from the front entry door around the right side and all the way to the back of the house. The deck leads to the detached Studio with wood burning stove, perfect for home office/art studio. Under the house offers storage. The Greenhouse offers over 700sqft with a pond, the Perfect getaway spot.
PROPERTY INFORMATION
| MLS # | 219119471DA | Lot Size | 7,405 Sq. Ft. |
| HOA Fees | $0/Monthly | Property Type | Single Family Residence |
| Price | $ 640,000
Price Per SqFt: $ 309 |
DOM | 8 Days |
| Address | 53200 Forest Lake Drive | Type | Residential |
| City | Idyllwild | Sq.Ft. | 2,068 Sq. Ft. |
| Postal Code | 92549 | Garage | 1 |
| County | Riverside | Year Built | 1966 |
| Bed / Bath | 3 / 2.5 | Parking | 3 |
| Built In | 1966 | Status | Active |
INTERIOR FEATURES
| Has Laundry | Yes |
| Laundry Information | Individual Room |
| Has Fireplace | Yes |
| Fireplace Information | Free Standing, Wood Burning, Guest House, Living Room |
| Has Appliances | Yes |
| Kitchen Appliances | Dishwasher, Microwave, Refrigerator, Gas Range, Propane Water Heater, Range Hood |
| Kitchen Information | Kitchen Island, Remodeled Kitchen |
| Kitchen Area | Dining Room, Breakfast Counter / Bar |
| Has Heating | Yes |
| Heating Information | Central, Wood Stove, Radiant, Fireplace(s), Propane, Wood |
| Room Information | Bonus Room, Sound Studio, Utility Room, Living Room, All Bedrooms Up, Walk-In Closet, Primary Suite |
| Has Cooling | Yes |
| Cooling Information | Zoned |
| Flooring Information | Carpet, Tile, Wood |
| InteriorFeatures Information | Living Room Deck Attached |
| Has Spa | No |
| WindowFeatures | Drapes, Blinds |
| Bathroom Information | Remodeled, Jetted Tub |
EXTERIOR FEATURES
| Roof | Composition |
| Has Pool | No |
| Has Patio | Yes |
| Patio | Wood, Wrap Around |
| Has Fence | Yes |
| Fencing | Chain Link |
| Has Sprinklers | Yes |
WALKSCORE
MAP
MORTGAGE CALCULATOR
- Principal & Interest:
- Property Tax: $683
- Home Insurance:$119
- HOA Fees:$0
- Mortgage Insurance:
PRICE HISTORY
| Date | Event | Price |
| 11/06/2024 | Listed | $640,000 |

Topfind Realty
REALTOR®
(844)-333-8033
Questions? Contact today.
Use a Topfind agent and receive a cash rebate of up to $6,400
Idyllwild Similar Properties
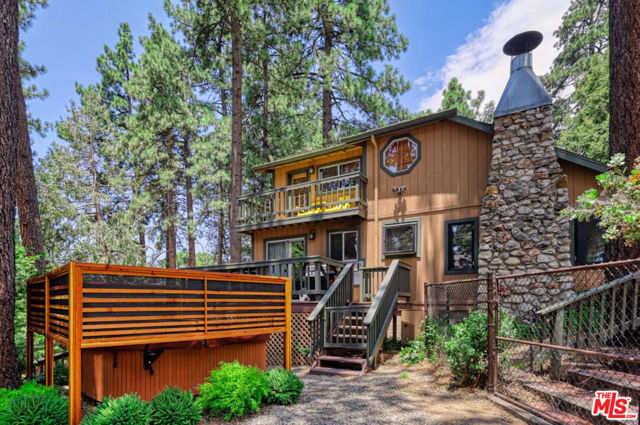
26546 Green Avenue
Idyllwild, CA 92549
$599.7K
3 Bed
1 Bath
1,620 Sq Ft
Open Sat, 12:00pm To 4:00pm
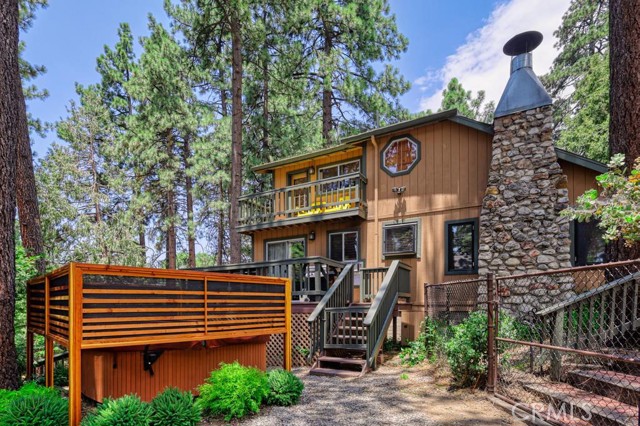
26546 Green Avenue
Idyllwild, CA 92549
$599.7K
3 Bed
1 Bath
1,620 Sq Ft
Open Sat, 12:00pm To 4:00pm
Listing provided courtesy of Ashley Stewart, Idyllwild Realty. Based on information from California Regional Multiple Listing Service, Inc. as of #Date#. This information is for your personal, non-commercial use and may not be used for any purpose other than to identify prospective properties you may be interested in purchasing. Display of MLS data is usually deemed reliable but is NOT guaranteed accurate by the MLS. Buyers are responsible for verifying the accuracy of all information and should investigate the data themselves or retain appropriate professionals. Information from sources other than the Listing Agent may have been included in the MLS data. Unless otherwise specified in writing, Broker/Agent has not and will not verify any information obtained from other sources. The Broker/Agent providing the information contained herein may or may not have been the Listing and/or Selling Agent.
