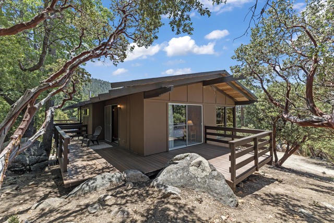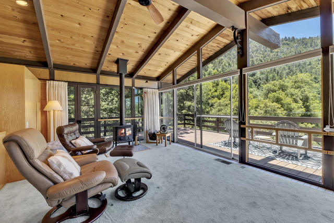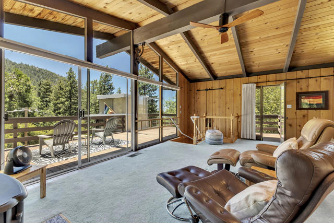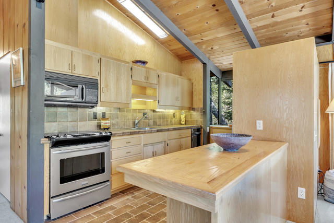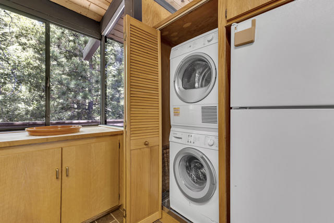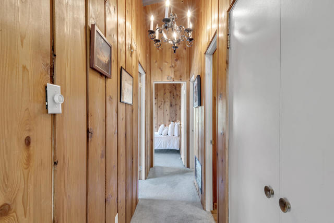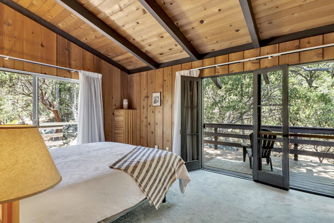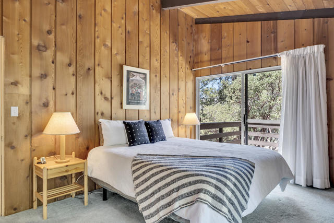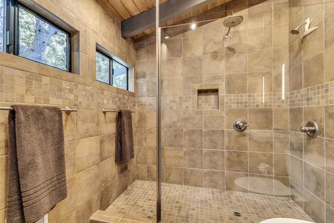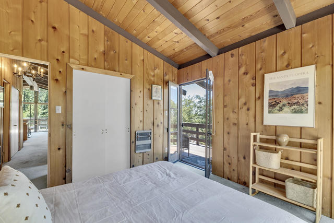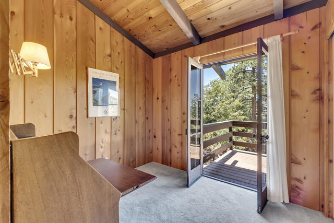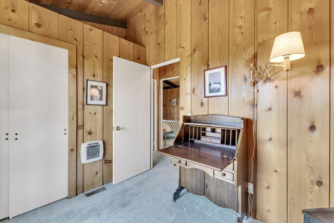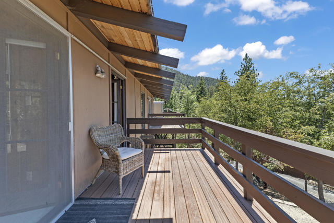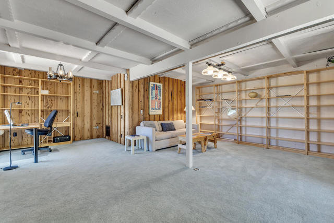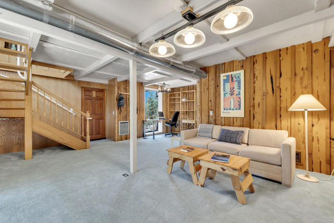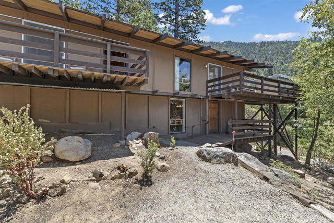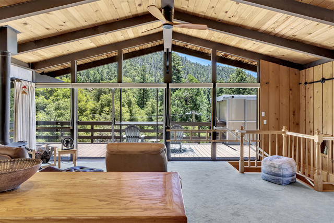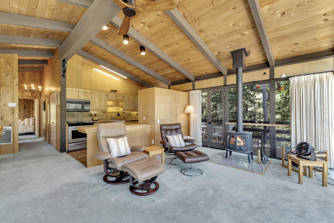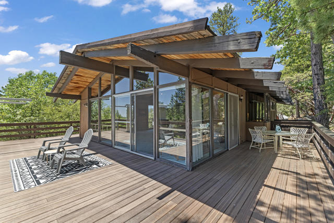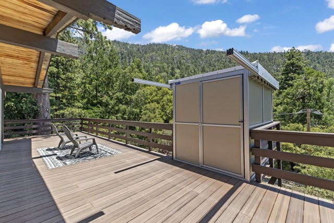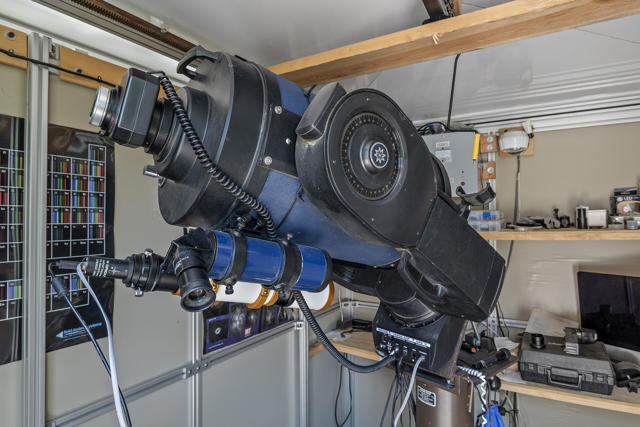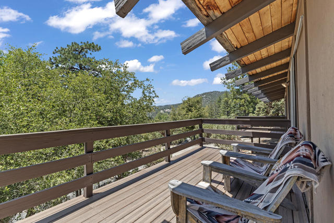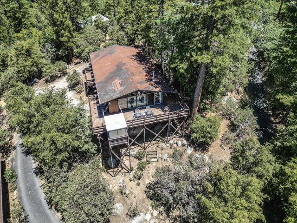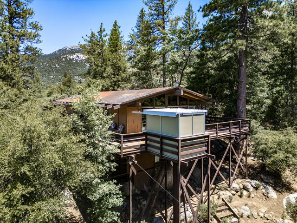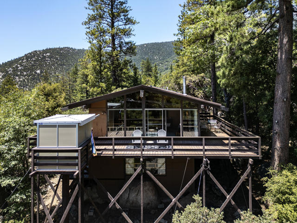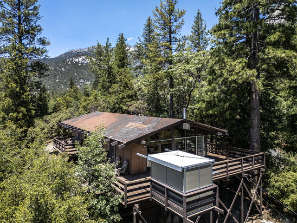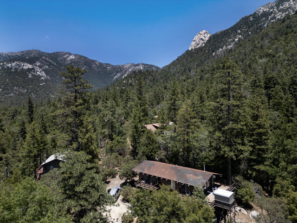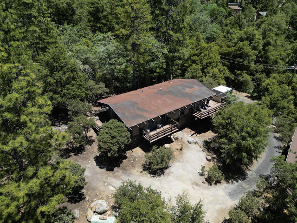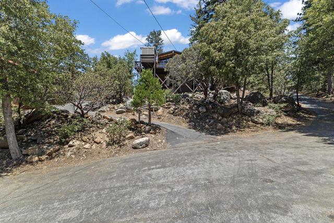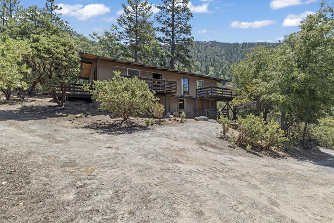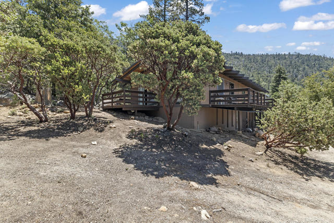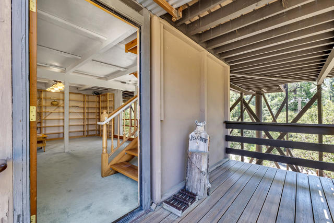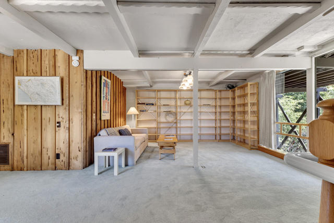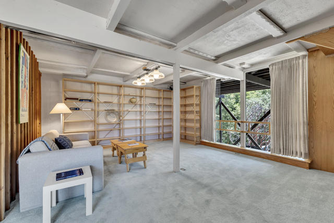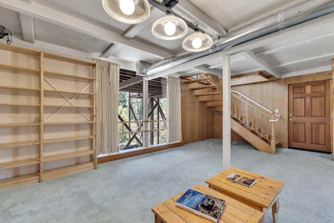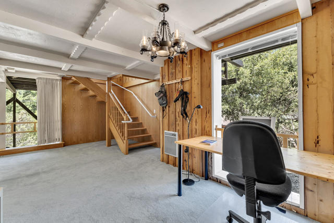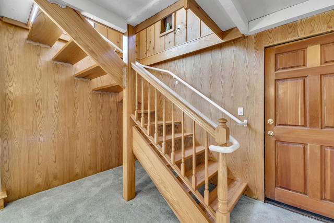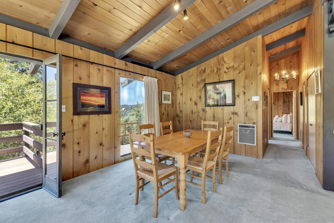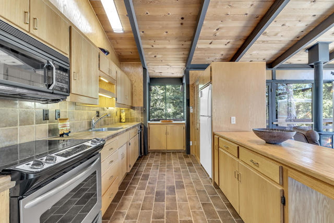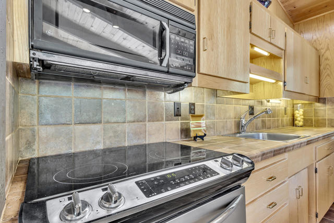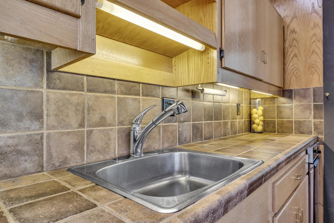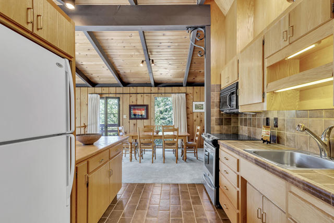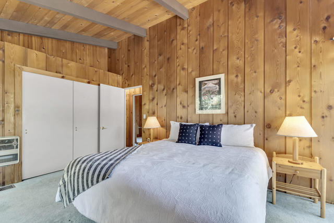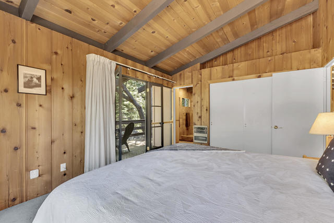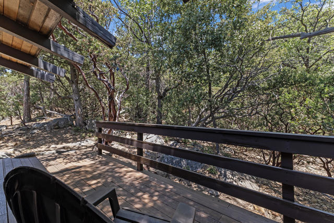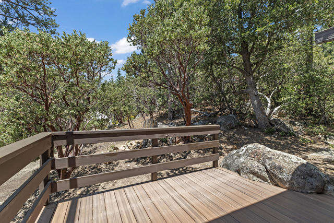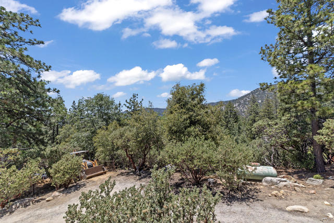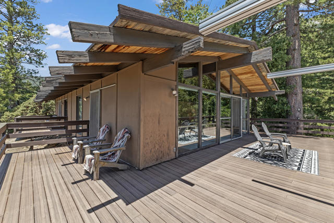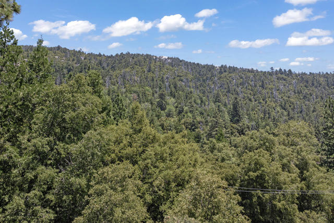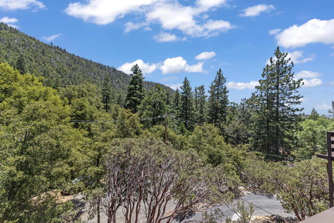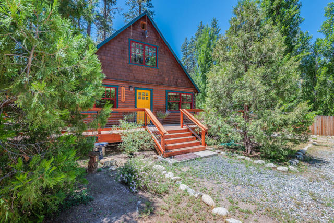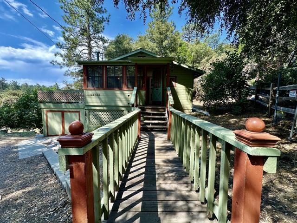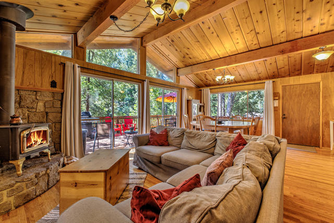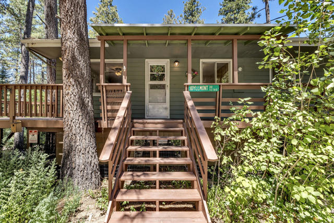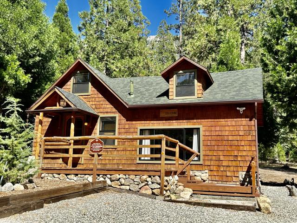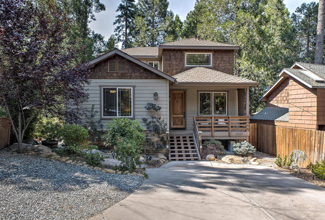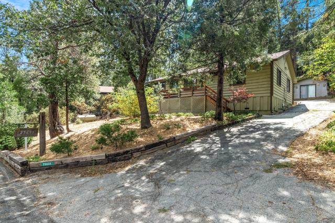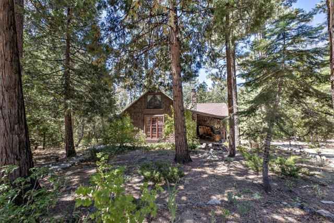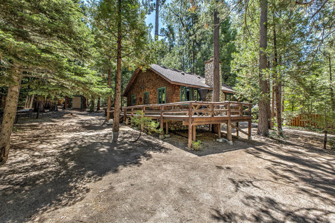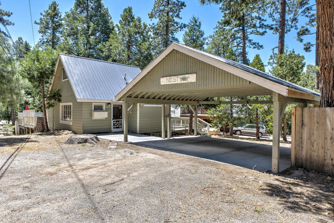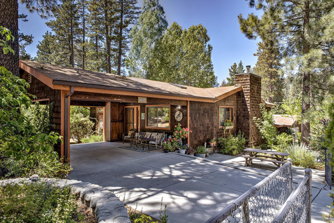53370 Circle View Drive
Idyllwild, CA 92549
Sold
53370 Circle View Drive
Idyllwild, CA 92549
Sold
Welcome to 53370 Circle View Drive, a captivating Eisley mid-century gem nestled in the desirable Fern Valley area of Idyllwild, CA. This modern 3-bedroom, 2-bathroom home spans 1536 square feet and sits on a generous 8712 square foot lot.Boasting an open floor plan, this home is designed to maximize the breathtaking panoramic views that surround it. The property features an observation tower equipped with a high-powered Mead telescope, perfect for indulging in stargazing and celestial exploration. Multiple composite decks provide the ideal setting for both entertaining and peaceful contemplation, all while taking in the awe-inspiring natural beauty that envelops the home. Situated just minutes from the renowned Ernie Maxwell trail and the charming village of Idyllwild, this residence offers a perfect balance of tranquility and accessibility. Whether you're an astronomy enthusiast, a lover of mid-century modern architecture, or simply someone who appreciates the beauty of nature, this home is sure to captivate your heart. Don't miss the opportunity to make this secluded retreat your own, where every room offers captivating views and a modern, smart living experience. Embrace the allure of Fern Valley and the unique lifestyle it offers. Schedule a showing today and experience the magic of 53370 Circle View Drive for yourself.
PROPERTY INFORMATION
| MLS # | 219113690DA | Lot Size | 8,712 Sq. Ft. |
| HOA Fees | $0/Monthly | Property Type | Single Family Residence |
| Price | $ 575,000
Price Per SqFt: $ 374 |
DOM | 137 Days |
| Address | 53370 Circle View Drive | Type | Residential |
| City | Idyllwild | Sq.Ft. | 1,536 Sq. Ft. |
| Postal Code | 92549 | Garage | N/A |
| County | Riverside | Year Built | 1964 |
| Bed / Bath | 3 / 1 | Parking | N/A |
| Built In | 1964 | Status | Closed |
| Sold Date | 2024-10-28 |
INTERIOR FEATURES
| Has Laundry | Yes |
| Laundry Information | In Kitchen |
| Has Fireplace | Yes |
| Fireplace Information | Free Standing, Wood Burning, Living Room |
| Has Appliances | Yes |
| Kitchen Appliances | Electric Cooktop, Microwave, Electric Oven, Electric Range, Trash Compactor, Refrigerator, Disposal, Electric Cooking, Electric Water Heater, Range Hood |
| Kitchen Area | Dining Room, In Living Room |
| Has Heating | Yes |
| Heating Information | Forced Air, Wood Stove, Electric, Wood |
| Room Information | Living Room, Bonus Room, All Bedrooms Up, Primary Suite |
| Has Cooling | Yes |
| Flooring Information | Carpet |
| InteriorFeatures Information | Open Floorplan, Living Room Deck Attached, Partially Furnished |
| Has Spa | No |
| Bathroom Information | Linen Closet/Storage, Tile Counters, Shower, Shower in Tub, Separate tub and shower, Remodeled |
EXTERIOR FEATURES
| Roof | Composition |
| Has Pool | No |
| Has Patio | Yes |
| Patio | Deck, See Remarks |
| Has Fence | No |
| Fencing | None |
WALKSCORE
MAP
MORTGAGE CALCULATOR
- Principal & Interest:
- Property Tax: $613
- Home Insurance:$119
- HOA Fees:$0
- Mortgage Insurance:
PRICE HISTORY
| Date | Event | Price |
| 06/30/2024 | Listed | $599,000 |

Topfind Realty
REALTOR®
(844)-333-8033
Questions? Contact today.
Interested in buying or selling a home similar to 53370 Circle View Drive?
Idyllwild Similar Properties
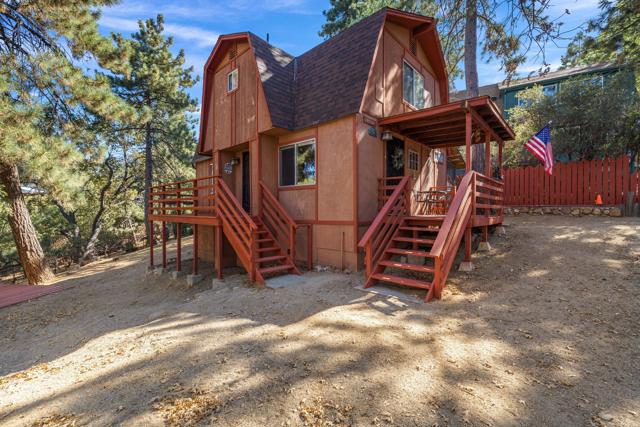
54370 Valley View Drive
Idyllwild, CA 92549
$435K
2 Bed
1.5 Bath
1,138 Sq Ft
Open Sat, 11:00am To 1:00pm
Listing provided courtesy of Grace Reed, Compass. Based on information from California Regional Multiple Listing Service, Inc. as of #Date#. This information is for your personal, non-commercial use and may not be used for any purpose other than to identify prospective properties you may be interested in purchasing. Display of MLS data is usually deemed reliable but is NOT guaranteed accurate by the MLS. Buyers are responsible for verifying the accuracy of all information and should investigate the data themselves or retain appropriate professionals. Information from sources other than the Listing Agent may have been included in the MLS data. Unless otherwise specified in writing, Broker/Agent has not and will not verify any information obtained from other sources. The Broker/Agent providing the information contained herein may or may not have been the Listing and/or Selling Agent.
