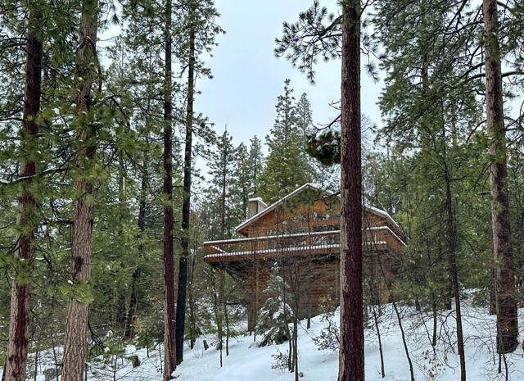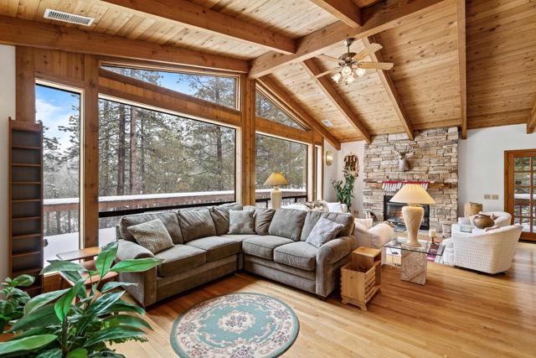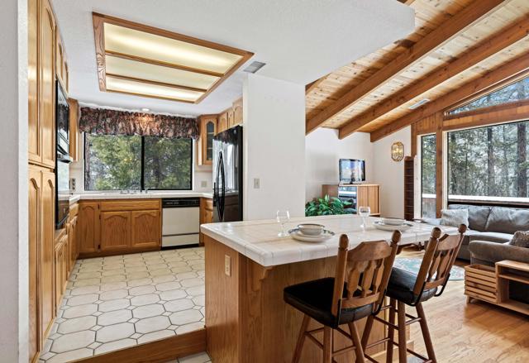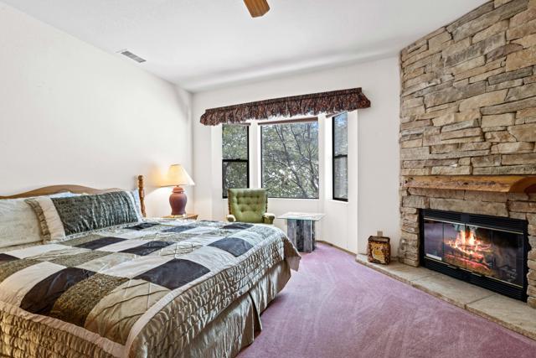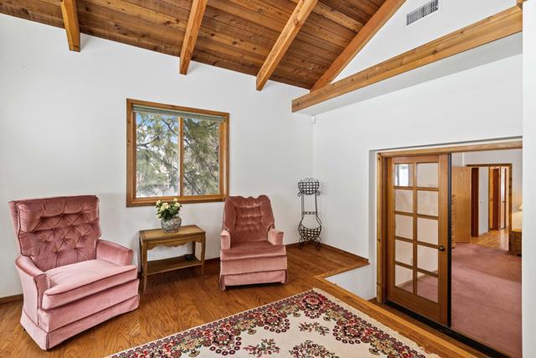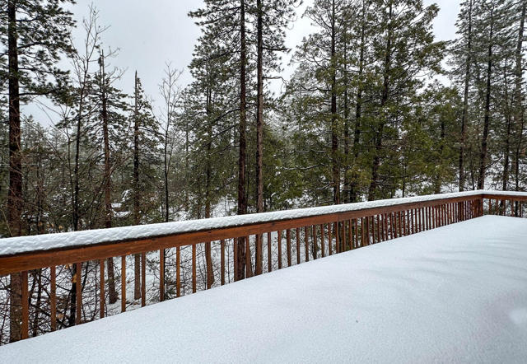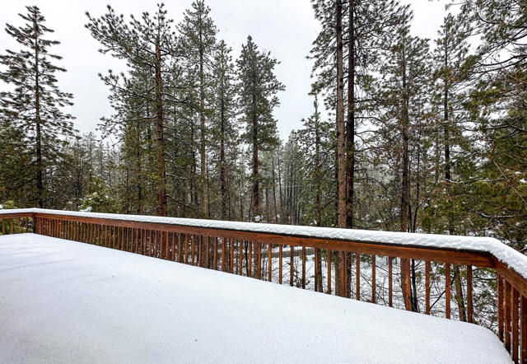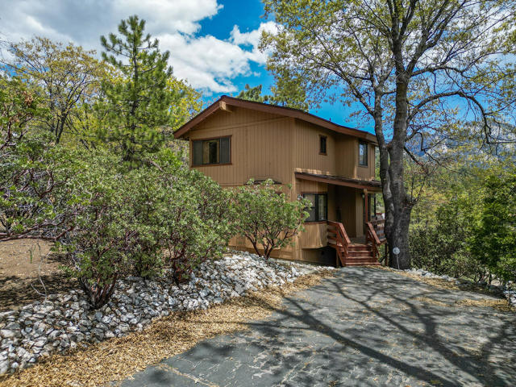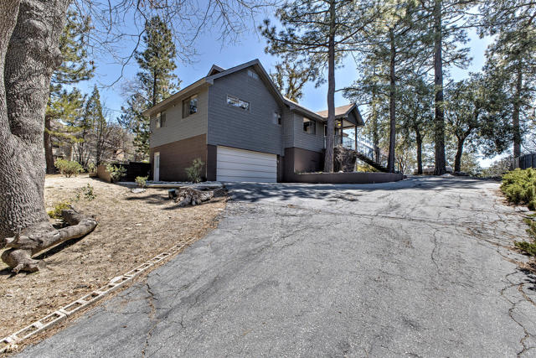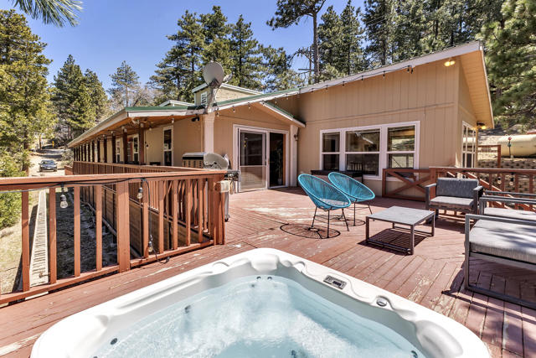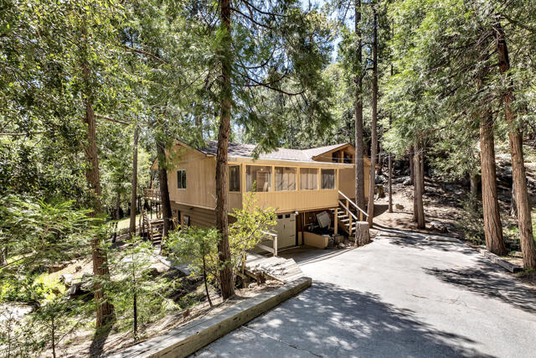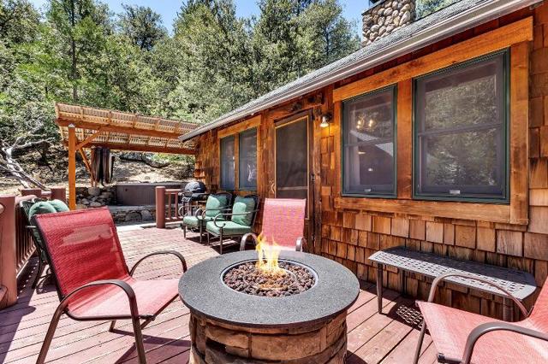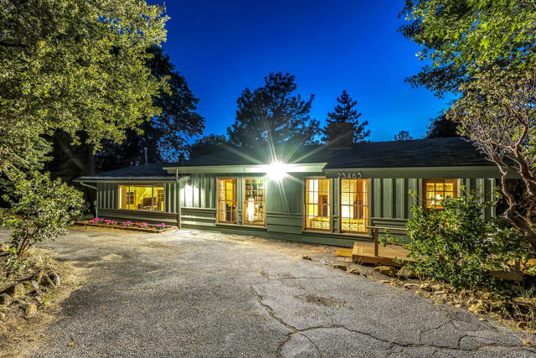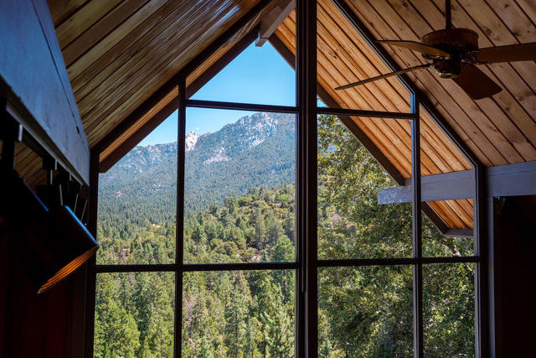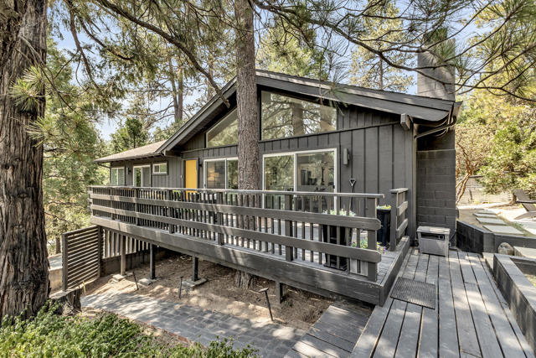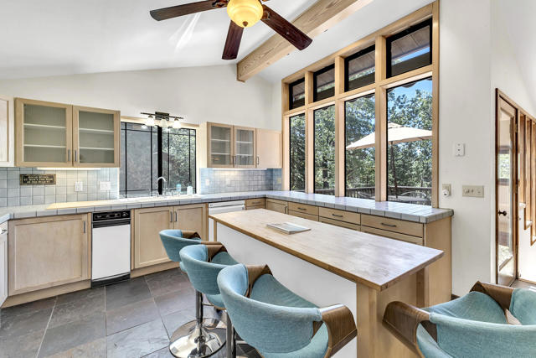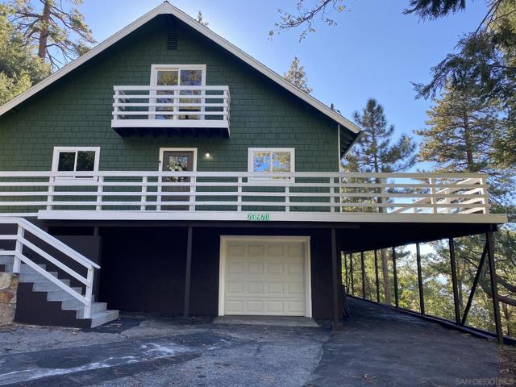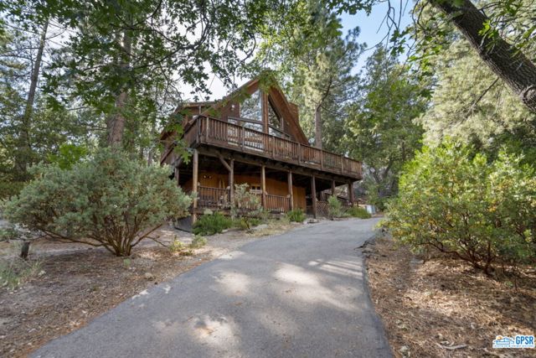53395 Marian View Drive
Idyllwild, CA 92549
Sold
53395 Marian View Drive
Idyllwild, CA 92549
Sold
''Hilltop Sanctuary'', where outstanding views take center stage. Set back from the road on a large 0.46/ac wooded lot, this (original owner) property has been impeccably maintained over the years and has true pride of ownership. Central A/C, single car garage, and a new roof that was replaced in early 2022 are just a few of the attributes that make this property very desirable. Single level living with a HUGE Primary bedroom suite with separate seating area and large bath along with a good size Guest bedroom and full bath. The lot is magical with amazing views from the great room of the distant ridge lines and tree-tops. Close to Idyllwild Arts campus and close proximity to the Village of Idyllwild where you will find great eateries, specialty shops, & entertainment venues. Home of Art, Harmony, Music & Nature, Idyllwild has so much to offer the discerning buyer that appreciates clean fresh mountain air and great hiking trails. Rated as one of the best Art towns in the nation, Idyllwild has something to offer all guests that visit or call it home!
PROPERTY INFORMATION
| MLS # | 219092676PS | Lot Size | 20,038 Sq. Ft. |
| HOA Fees | $0/Monthly | Property Type | Single Family Residence |
| Price | $ 625,000
Price Per SqFt: $ 345 |
DOM | 602 Days |
| Address | 53395 Marian View Drive | Type | Residential |
| City | Idyllwild | Sq.Ft. | 1,812 Sq. Ft. |
| Postal Code | 92549 | Garage | 1 |
| County | Riverside | Year Built | 1992 |
| Bed / Bath | 2 / 2 | Parking | 5 |
| Built In | 1992 | Status | Closed |
| Sold Date | 2023-04-07 |
INTERIOR FEATURES
| Has Laundry | Yes |
| Laundry Information | Individual Room |
| Has Fireplace | Yes |
| Fireplace Information | Raised Hearth, See Through, Masonry, Living Room, Master Bedroom |
| Has Appliances | Yes |
| Kitchen Appliances | Electric Cooktop, Microwave, Refrigerator, Disposal, Electric Cooking, Dishwasher, Water Heater |
| Kitchen Information | Tile Counters |
| Kitchen Area | Breakfast Counter / Bar, Dining Room |
| Has Heating | Yes |
| Heating Information | Forced Air, Propane |
| Room Information | Living Room, Utility Room, Main Floor Bedroom, Walk-In Closet, Main Floor Master Bedroom |
| Has Cooling | Yes |
| Cooling Information | Central Air |
| Flooring Information | Carpet, Tile, Wood |
| InteriorFeatures Information | Beamed Ceilings, Storage, Recessed Lighting, Open Floorplan, Living Room Deck Attached, Partially Furnished |
| DoorFeatures | French Doors |
| Has Spa | No |
| WindowFeatures | Blinds, Screens, Double Pane Windows |
| SecuritySafety | Wired for Alarm System |
| Bathroom Information | Separate tub and shower, Jetted Tub, Tile Counters |
EXTERIOR FEATURES
| Roof | Composition |
| Has Pool | No |
| Has Patio | Yes |
| Patio | Deck, Wrap Around, Wood |
| Has Fence | No |
| Fencing | None |
WALKSCORE
MAP
MORTGAGE CALCULATOR
- Principal & Interest:
- Property Tax: $667
- Home Insurance:$119
- HOA Fees:$0
- Mortgage Insurance:
PRICE HISTORY
| Date | Event | Price |
| 03/23/2023 | Listed | $625,000 |

Topfind Realty
REALTOR®
(844)-333-8033
Questions? Contact today.
Interested in buying or selling a home similar to 53395 Marian View Drive?
Idyllwild Similar Properties
Listing provided courtesy of Timothy McTavish, Desert Sotheby's International Realty. Based on information from California Regional Multiple Listing Service, Inc. as of #Date#. This information is for your personal, non-commercial use and may not be used for any purpose other than to identify prospective properties you may be interested in purchasing. Display of MLS data is usually deemed reliable but is NOT guaranteed accurate by the MLS. Buyers are responsible for verifying the accuracy of all information and should investigate the data themselves or retain appropriate professionals. Information from sources other than the Listing Agent may have been included in the MLS data. Unless otherwise specified in writing, Broker/Agent has not and will not verify any information obtained from other sources. The Broker/Agent providing the information contained herein may or may not have been the Listing and/or Selling Agent.
