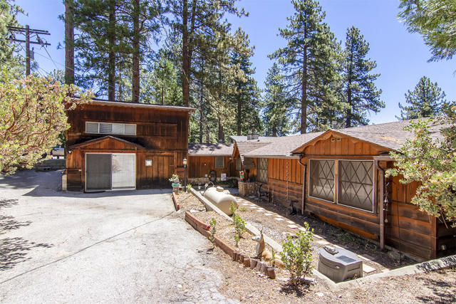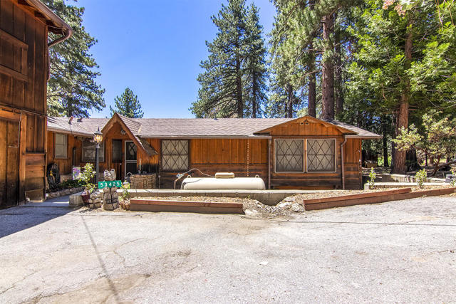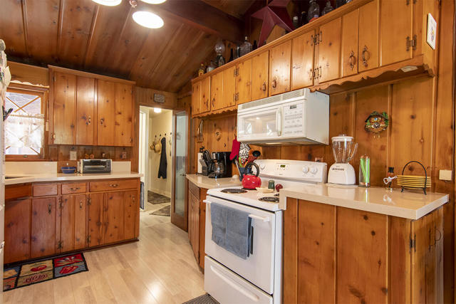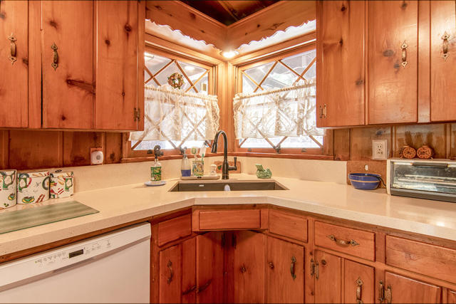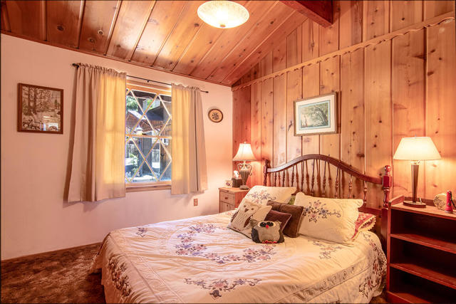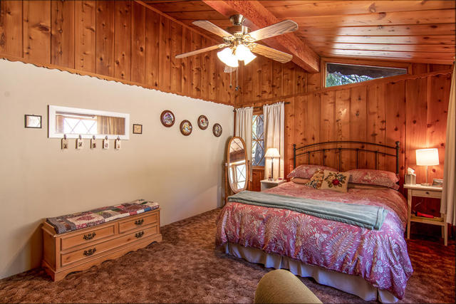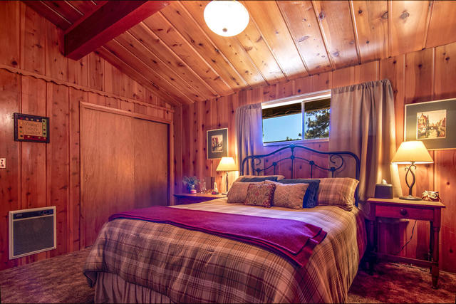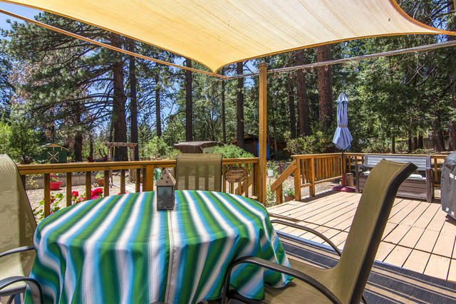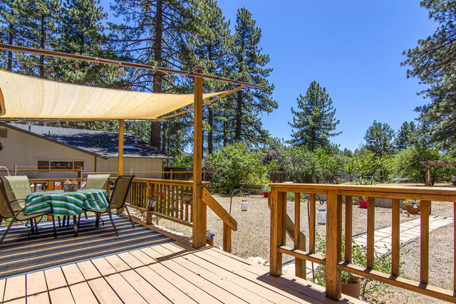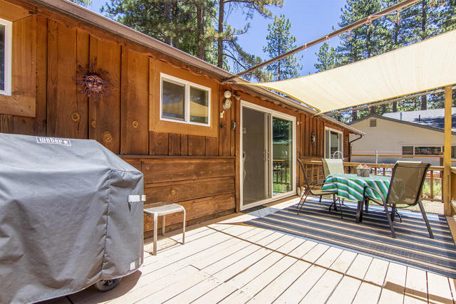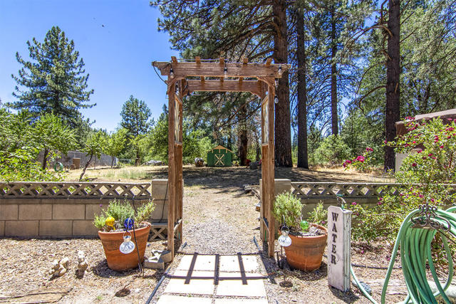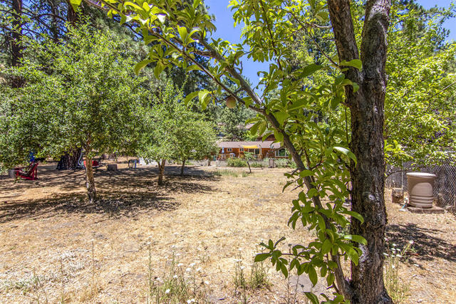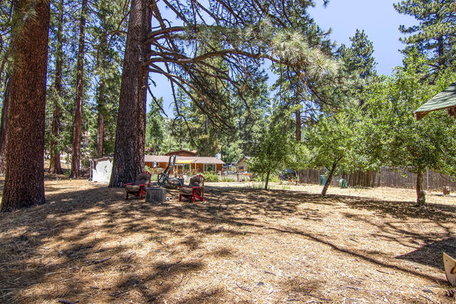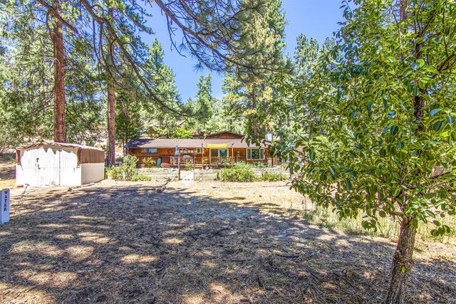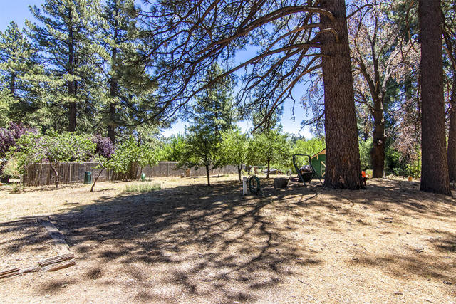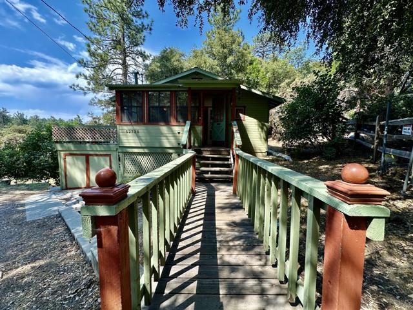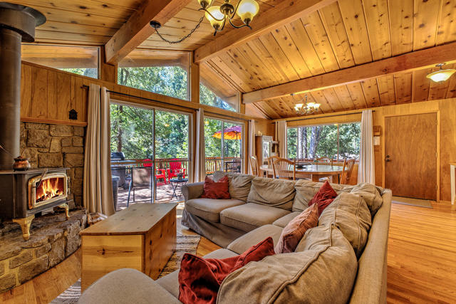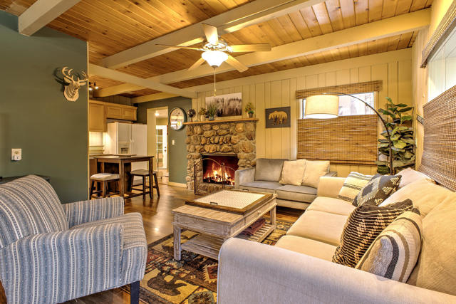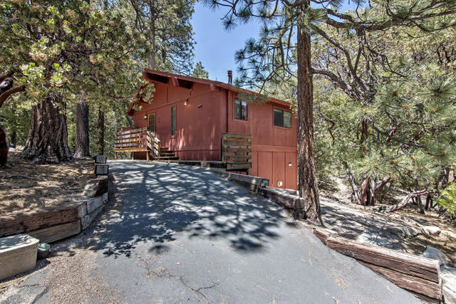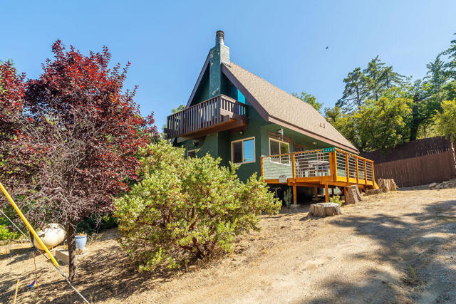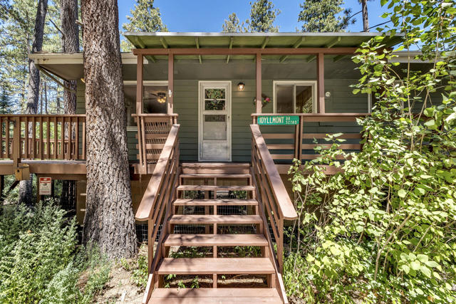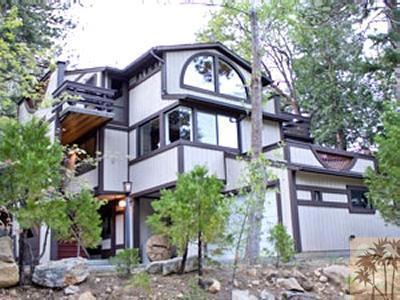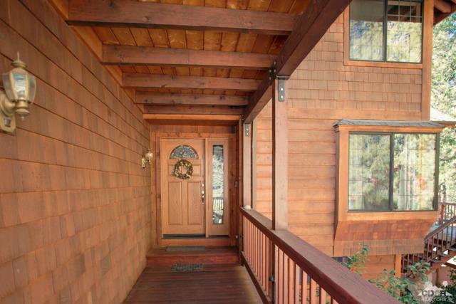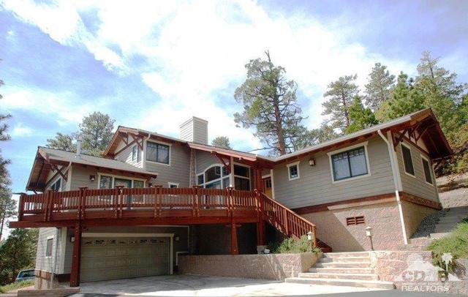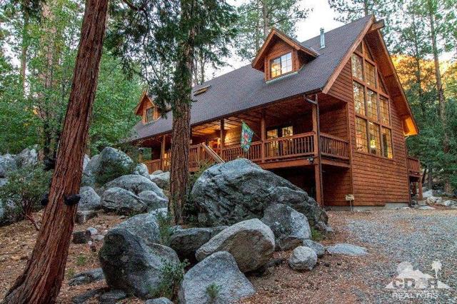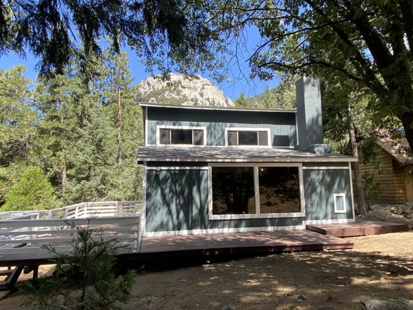53425 Sherman Drive
Idyllwild, CA 92549
Sold
SPACIOUS LODGE STYLE HOME. Classic mountain design with dramatic beamed ceilings, beautiful wood paneling and original character and details such as hand crafted cabinetry, built-ins and accents. Huge great room with brick fireplace flows to an open dining area with rear deck access and a large kitchen with quartz counters, generous cabinetry and charming corner sink with windows. The roomy floor plan offers 4 bedrooms, 2.5 baths plus family room with free standing propane stove. Alternatively, the flexible layout could also be configured as a 3 bedroom plus large family/game room plus large studio room. There is also a laundry room, lots of extra storage and cabinet space and propane and electric wall heaters. Sellers have upgraded vanities, tile and windows in baths. A private rear deck overlooks the large, usable back yard with mature fruit trees (apple, cherry, plum, peach and pear) and garden shed. Lots of room for gardening, family and pets. Property borders beautiful green belt acreage owned by the water district. Furniture and kitchenware included.
PROPERTY INFORMATION
| MLS # | 219081621DA | Lot Size | 16,552 Sq. Ft. |
| HOA Fees | $0/Monthly | Property Type | Single Family Residence |
| Price | $ 519,000
Price Per SqFt: $ 258 |
DOM | 861 Days |
| Address | 53425 Sherman Drive | Type | Residential |
| City | Idyllwild | Sq.Ft. | 2,015 Sq. Ft. |
| Postal Code | 92549 | Garage | N/A |
| County | Riverside | Year Built | 1961 |
| Bed / Bath | 4 / 1.5 | Parking | 2 |
| Built In | 1961 | Status | Closed |
| Sold Date | 2023-03-06 |
INTERIOR FEATURES
| Has Fireplace | Yes |
| Fireplace Information | Free Standing, Wood Burning, Propane, Wood Stove Insert, Living Room, See Remarks |
| Has Appliances | Yes |
| Kitchen Appliances | Electric Range, Microwave, Electric Oven, Refrigerator, Dishwasher |
| Kitchen Information | Quartz Counters |
| Kitchen Area | Dining Room |
| Has Heating | Yes |
| Heating Information | Wood Stove, Electric, Wood, Propane |
| Room Information | Living Room |
| Flooring Information | Carpet, Wood, Laminate |
| InteriorFeatures Information | Beamed Ceilings, Cathedral Ceiling(s), Partially Furnished |
| Has Spa | No |
EXTERIOR FEATURES
| ExteriorFeatures | Rain Gutters |
| Roof | Composition |
| Has Pool | No |
| Has Patio | Yes |
| Patio | Deck |
WALKSCORE
MAP
MORTGAGE CALCULATOR
- Principal & Interest:
- Property Tax: $554
- Home Insurance:$119
- HOA Fees:$0
- Mortgage Insurance:
PRICE HISTORY
| Date | Event | Price |
| 01/06/2023 | Active | $519,000 |
| 07/07/2022 | Listed | $597,000 |

Topfind Realty
REALTOR®
(844)-333-8033
Questions? Contact today.
Interested in buying or selling a home similar to 53425 Sherman Drive?
Idyllwild Similar Properties
Listing provided courtesy of Robin Oates, Robin Oates Real Estate Inc. Based on information from California Regional Multiple Listing Service, Inc. as of #Date#. This information is for your personal, non-commercial use and may not be used for any purpose other than to identify prospective properties you may be interested in purchasing. Display of MLS data is usually deemed reliable but is NOT guaranteed accurate by the MLS. Buyers are responsible for verifying the accuracy of all information and should investigate the data themselves or retain appropriate professionals. Information from sources other than the Listing Agent may have been included in the MLS data. Unless otherwise specified in writing, Broker/Agent has not and will not verify any information obtained from other sources. The Broker/Agent providing the information contained herein may or may not have been the Listing and/or Selling Agent.
