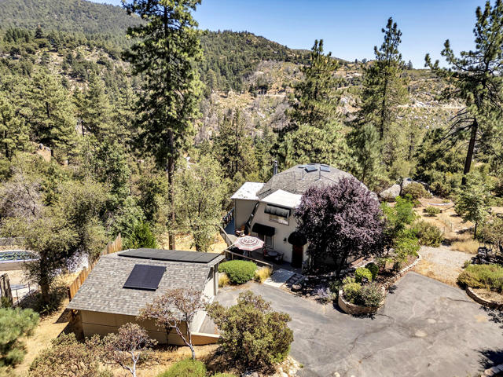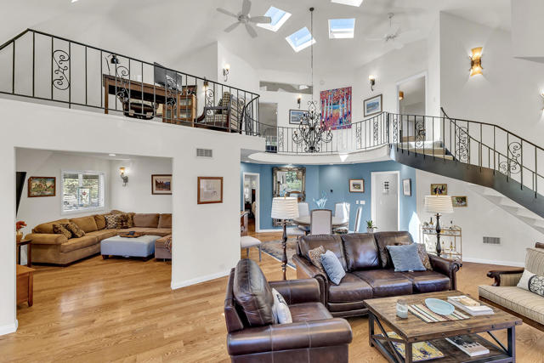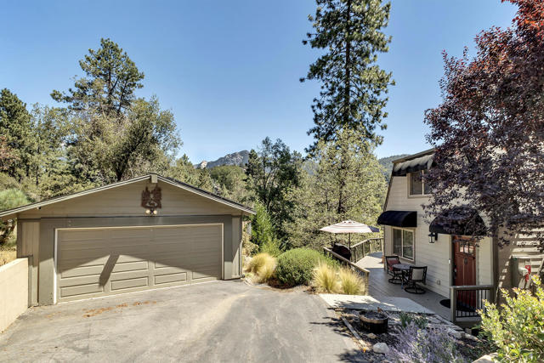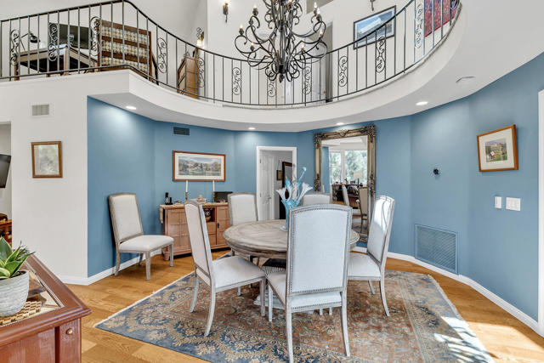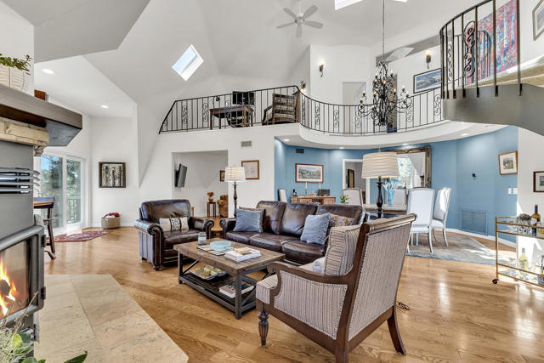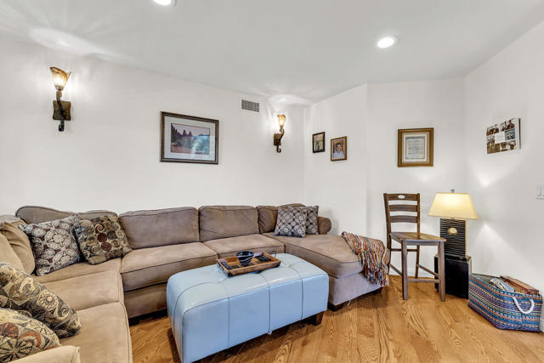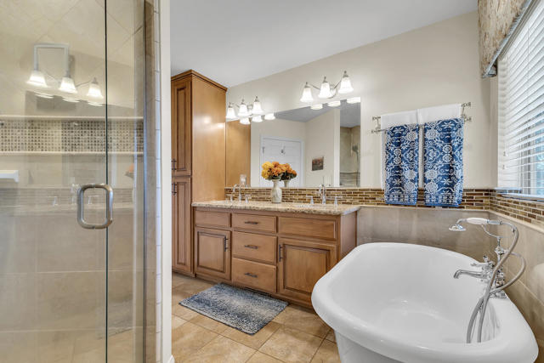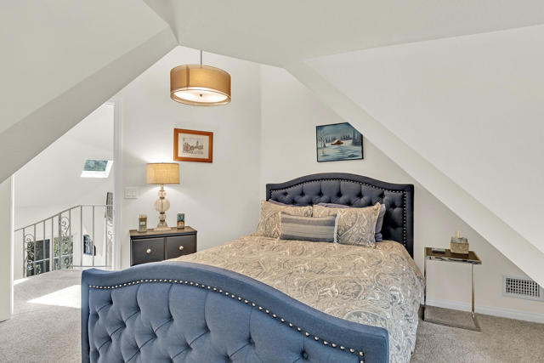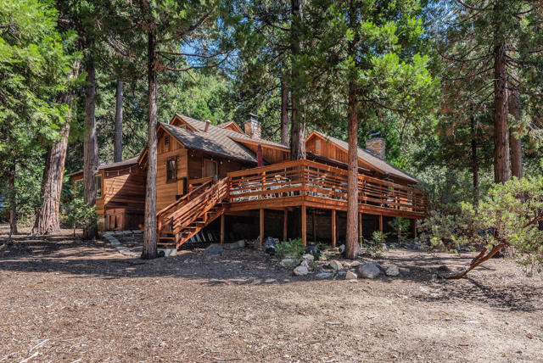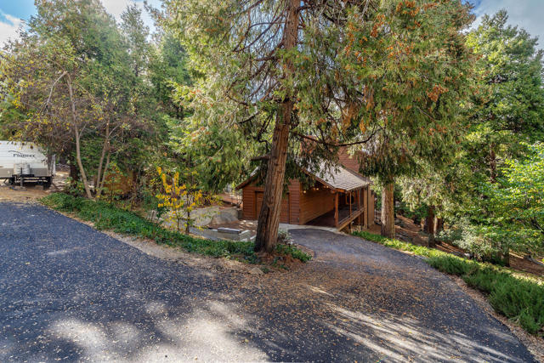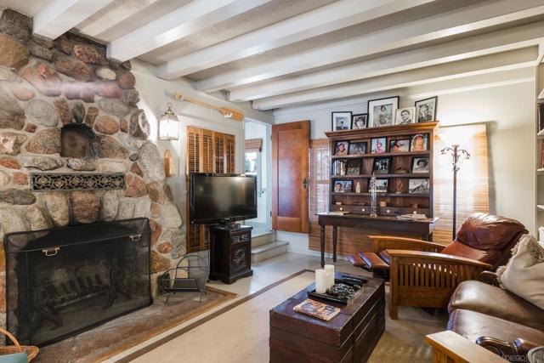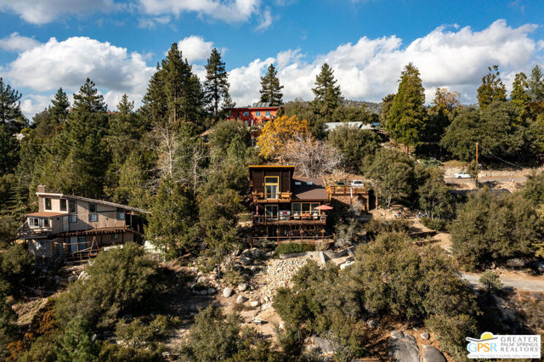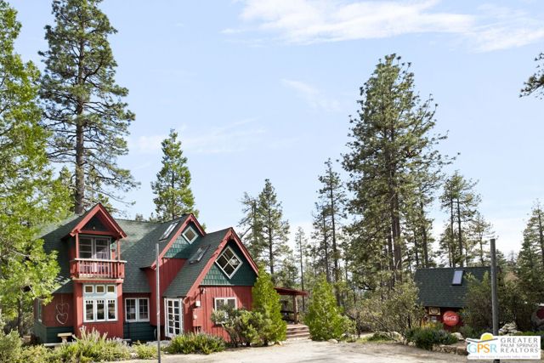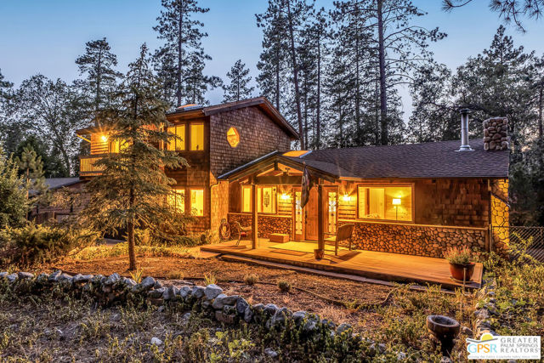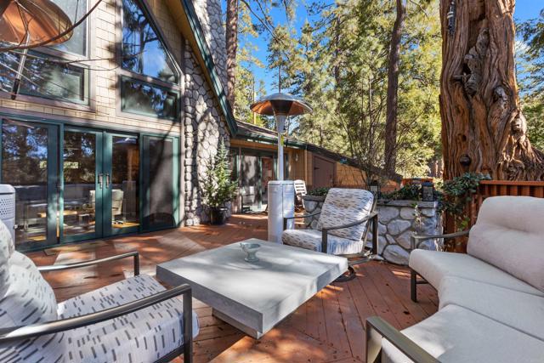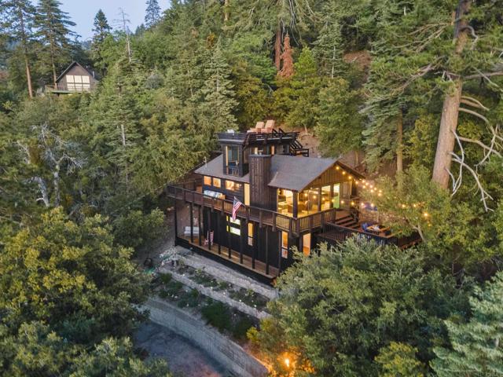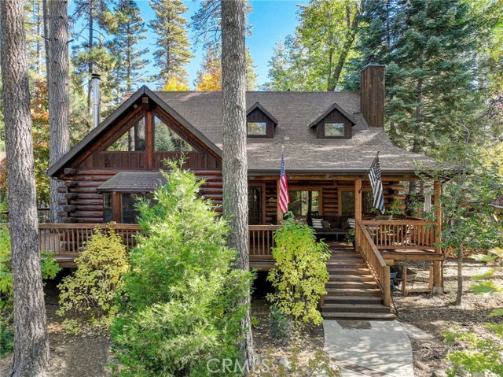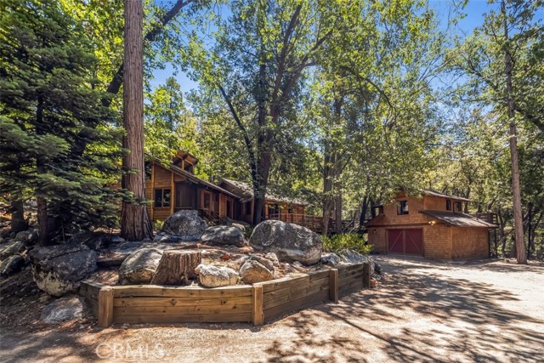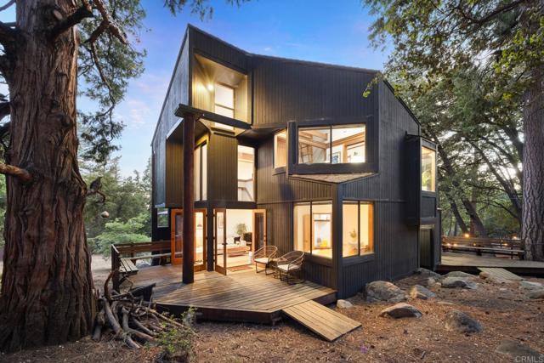53599 Westridge Road
Idyllwild, CA 92549
One-of-a-kind spectacular home and property in the heart of Idyllwild! Magnificent home with breathtaking views in a peaceful private setting. Impeccable landscaping and stonework with private gazebo and fire-pit. A huge wrap around deck with stunning Mt. San Jacinto views. Scenic estate-like property with nature all around. This artistically crafted geodesic dome home offers fantastic upgrades and upscale finishings that make it completely turnkey. The home features soaring ceilings with a large open living room with a modern wood fireplace. New oak hardwood floors, upgraded kitchen appliances, owned solar and central heat/AC. 1st floor boasts an upgraded modern kitchen, massive living room and spacious primary bedroom with en-suite + beautiful separate den/family room + additional half bath and separate laundry room. 2nd floor includes two guest bedrooms, full bathroom + loft office space. A finished bonus room on lower level creates a perfect multi-purpose office/gym. Separate 2 car garage + new water irrigation & outdoor electric outlets. Everything about this home depicts quality, character, warmth and all the benefits of a private estate. A must see!
PROPERTY INFORMATION
| MLS # | 219115984DA | Lot Size | 29,185 Sq. Ft. |
| HOA Fees | $0/Monthly | Property Type | Single Family Residence |
| Price | $ 859,000
Price Per SqFt: $ 352 |
DOM | 78 Days |
| Address | 53599 Westridge Road | Type | Residential |
| City | Idyllwild | Sq.Ft. | 2,438 Sq. Ft. |
| Postal Code | 92549 | Garage | 2 |
| County | Riverside | Year Built | 1985 |
| Bed / Bath | 3 / 2.5 | Parking | 10 |
| Built In | 1985 | Status | Active |
INTERIOR FEATURES
| Has Laundry | Yes |
| Laundry Information | Individual Room |
| Has Fireplace | Yes |
| Fireplace Information | Heatilator, See Through, Raised Hearth, Living Room |
| Has Appliances | Yes |
| Kitchen Appliances | Propane Cooktop, Microwave, Self Cleaning Oven, Gas Oven, Water Line to Refrigerator, Refrigerator, Disposal, Dishwasher, Propane Water Heater, Water Heater |
| Kitchen Information | Granite Counters, Remodeled Kitchen |
| Kitchen Area | Breakfast Counter / Bar, Dining Room |
| Has Heating | Yes |
| Heating Information | Fireplace(s), Forced Air, Propane, Wood |
| Room Information | Basement, Bonus Room, Living Room, Loft, Family Room, Den, Main Floor Primary Bedroom, Primary Suite |
| Has Cooling | Yes |
| Cooling Information | Central Air |
| Flooring Information | Carpet, Tile, Wood |
| InteriorFeatures Information | High Ceilings, Two Story Ceilings, Recessed Lighting, Open Floorplan, Living Room Deck Attached |
| DoorFeatures | Sliding Doors |
| Has Spa | No |
| WindowFeatures | Double Pane Windows |
| SecuritySafety | Closed Circuit Camera(s) |
| Bathroom Information | Vanity area, Separate tub and shower, Remodeled |
EXTERIOR FEATURES
| Roof | Composition |
| Has Pool | No |
| Has Patio | Yes |
| Patio | Deck, Wrap Around, Wood |
| Has Fence | Yes |
| Fencing | Partial |
| Has Sprinklers | Yes |
WALKSCORE
MAP
MORTGAGE CALCULATOR
- Principal & Interest:
- Property Tax: $916
- Home Insurance:$119
- HOA Fees:$0
- Mortgage Insurance:
PRICE HISTORY
| Date | Event | Price |
| 08/28/2024 | Listed | $859,000 |

Topfind Realty
REALTOR®
(844)-333-8033
Questions? Contact today.
Use a Topfind agent and receive a cash rebate of up to $8,590
Idyllwild Similar Properties
Listing provided courtesy of Stephanie Yost, Idyllwild Realty. Based on information from California Regional Multiple Listing Service, Inc. as of #Date#. This information is for your personal, non-commercial use and may not be used for any purpose other than to identify prospective properties you may be interested in purchasing. Display of MLS data is usually deemed reliable but is NOT guaranteed accurate by the MLS. Buyers are responsible for verifying the accuracy of all information and should investigate the data themselves or retain appropriate professionals. Information from sources other than the Listing Agent may have been included in the MLS data. Unless otherwise specified in writing, Broker/Agent has not and will not verify any information obtained from other sources. The Broker/Agent providing the information contained herein may or may not have been the Listing and/or Selling Agent.
