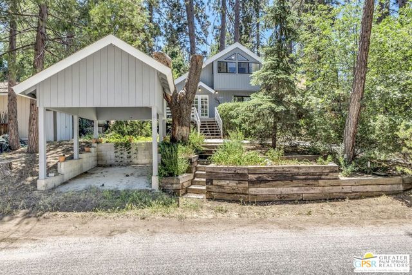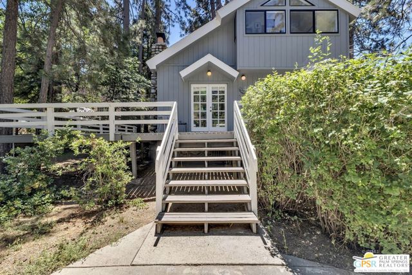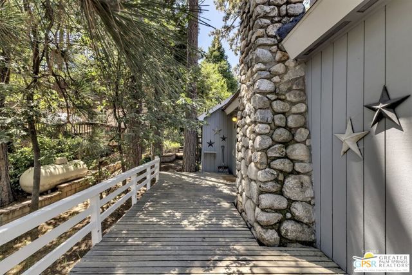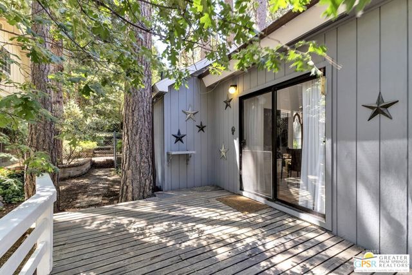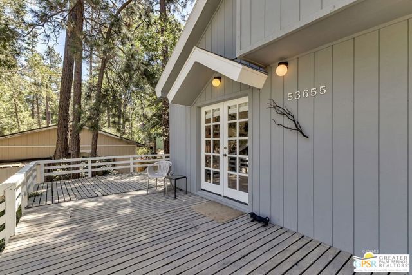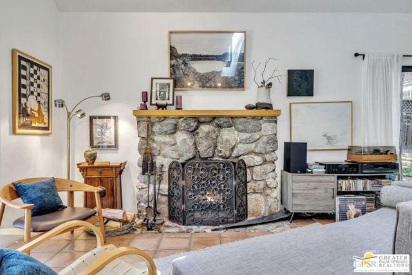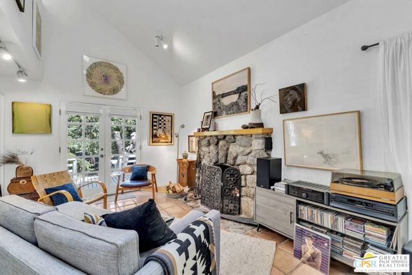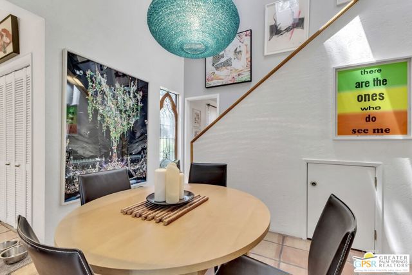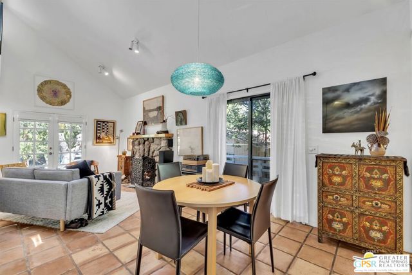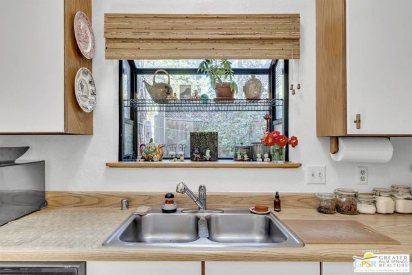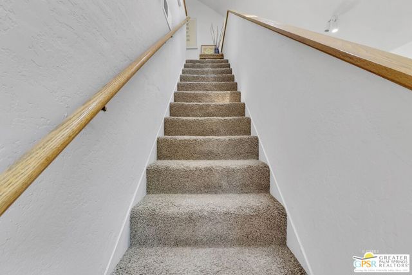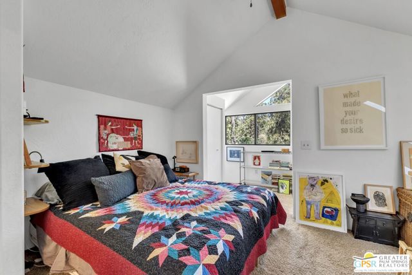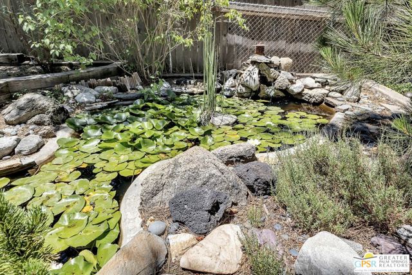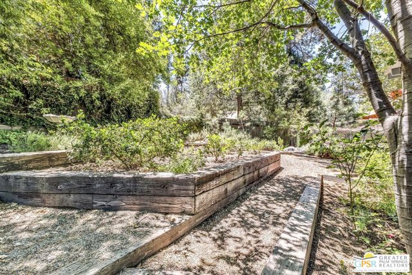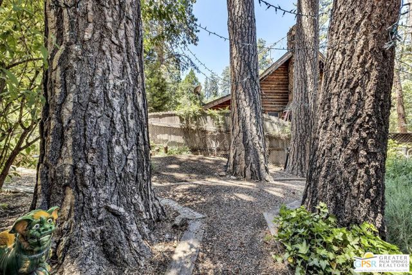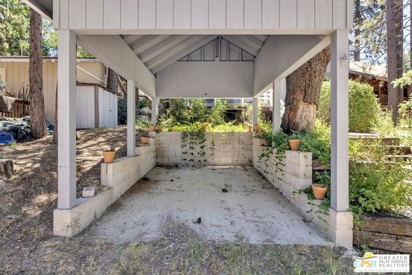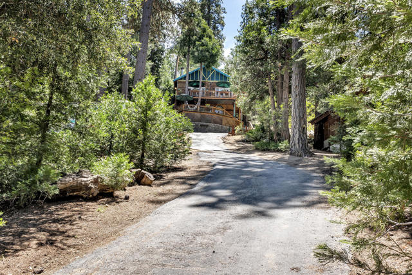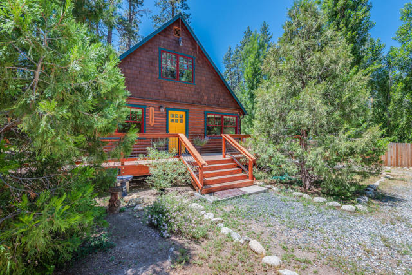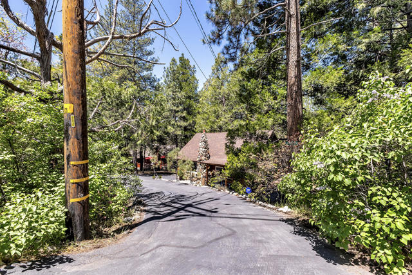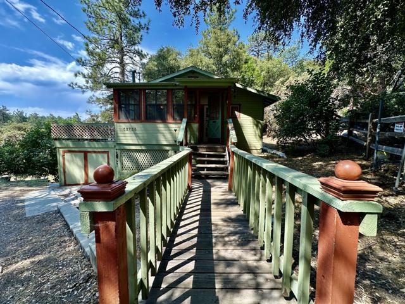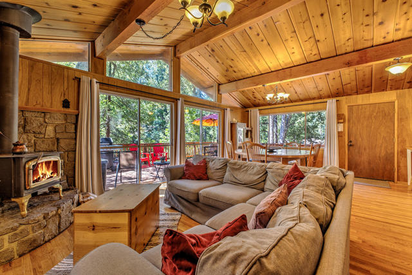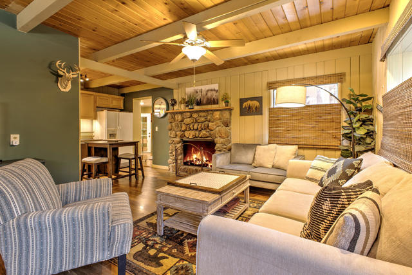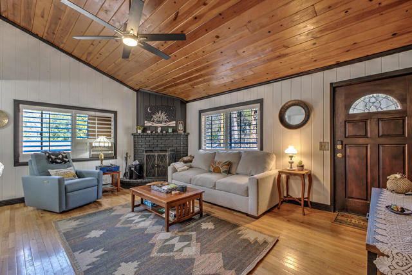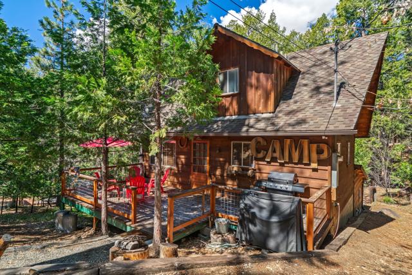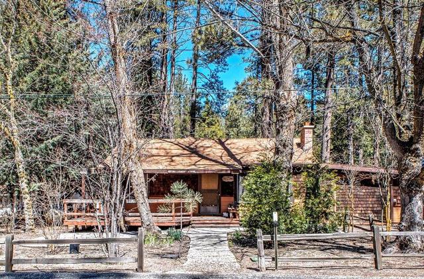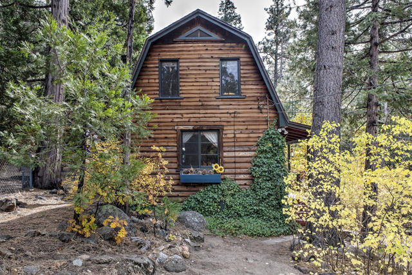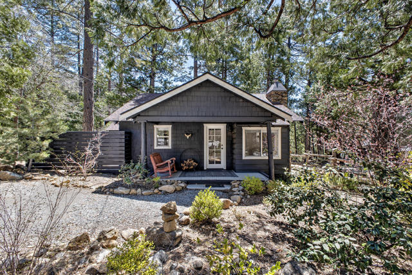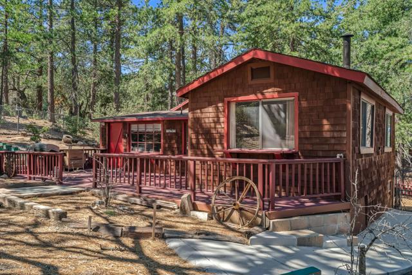53655 Country Club Drive
Idyllwild, CA 92549
This mountain cottage is centrally located less than 2 mi. from town & 1 m. from Idyllwild Arts Academy. A street-level carport makes it convenient for winters = less shoveling. The home is set back from the street for privacy. The wraparound deck is perfect for entertaining guests and it showcases the stone fireplace. This home is engulfed w/ lovely natural ambient lighting thanks to the vaulted ceilings, skylights, french doors main entrance & sliding glass doors throughout. The rustic feeling of the tile floors and rock fire place meets the modern touch of the cathedral ceilings and crisp white walls. The open loft master bedroom has a lovely ensuite bathroom and a sitting/ multi-use space.The open concept living area, dining space & kitchen is ideal for hosting and entertaining. The main level holds the 2nd bedroom plus a small room/den w/ a guest 1/2 bathroom. The laundry closet is centrally located in the kitchen. The door off the kitchen leads to the beautifully landscaped backyard with a park-like setting, pond, & storage shed. Home comes furnished minus a couple of personal items, ready for you to come enjoy. Contact agent for showing and make this your mountain home.
PROPERTY INFORMATION
| MLS # | 24456535 | Lot Size | 6,534 Sq. Ft. |
| HOA Fees | $0/Monthly | Property Type | Single Family Residence |
| Price | $ 449,999
Price Per SqFt: $ 439 |
DOM | 22 Days |
| Address | 53655 Country Club Drive | Type | Residential |
| City | Idyllwild | Sq.Ft. | 1,024 Sq. Ft. |
| Postal Code | 92549 | Garage | N/A |
| County | Riverside | Year Built | 1988 |
| Bed / Bath | 2 / 1.5 | Parking | 2 |
| Built In | 1988 | Status | Active |
INTERIOR FEATURES
| Has Laundry | Yes |
| Laundry Information | Washer Included, Dryer Included, Individual Room |
| Has Fireplace | Yes |
| Fireplace Information | Living Room |
| Has Appliances | Yes |
| Kitchen Appliances | Dishwasher, Disposal, Microwave, Refrigerator |
| Kitchen Information | Kitchen Open to Family Room |
| Kitchen Area | Dining Room |
| Has Heating | Yes |
| Heating Information | Forced Air, Propane |
| Room Information | Bonus Room, Primary Bathroom, Loft, Living Room, Family Room |
| Flooring Information | Carpet, Tile |
| InteriorFeatures Information | Ceiling Fan(s), Cathedral Ceiling(s), Furnished, Open Floorplan, Storage |
| DoorFeatures | Double Door Entry, French Doors, Sliding Doors |
| EntryLocation | Living Room |
| Has Spa | No |
| SpaDescription | None |
| WindowFeatures | Bay Window(s), Double Pane Windows, French/Mullioned, Garden Window(s), Drapes, Screens, Skylight(s), Blinds |
EXTERIOR FEATURES
| ExteriorFeatures | Koi Pond, Rain Gutters |
| FoundationDetails | Slab |
| Roof | Composition |
| Has Pool | No |
| Pool | None |
| Has Patio | Yes |
| Patio | Covered, Patio Open, Deck, Rear Porch |
| Has Fence | Yes |
| Fencing | Privacy |
| Has Sprinklers | No |
WALKSCORE
MAP
MORTGAGE CALCULATOR
- Principal & Interest:
- Property Tax: $480
- Home Insurance:$119
- HOA Fees:$0
- Mortgage Insurance:
PRICE HISTORY
| Date | Event | Price |
| 07/07/2024 | Listed | $449,999 |

Topfind Realty
REALTOR®
(844)-333-8033
Questions? Contact today.
Use a Topfind agent and receive a cash rebate of up to $2,250
Idyllwild Similar Properties
Listing provided courtesy of Rosario Nowell Schutte, Village Properties. Based on information from California Regional Multiple Listing Service, Inc. as of #Date#. This information is for your personal, non-commercial use and may not be used for any purpose other than to identify prospective properties you may be interested in purchasing. Display of MLS data is usually deemed reliable but is NOT guaranteed accurate by the MLS. Buyers are responsible for verifying the accuracy of all information and should investigate the data themselves or retain appropriate professionals. Information from sources other than the Listing Agent may have been included in the MLS data. Unless otherwise specified in writing, Broker/Agent has not and will not verify any information obtained from other sources. The Broker/Agent providing the information contained herein may or may not have been the Listing and/or Selling Agent.
