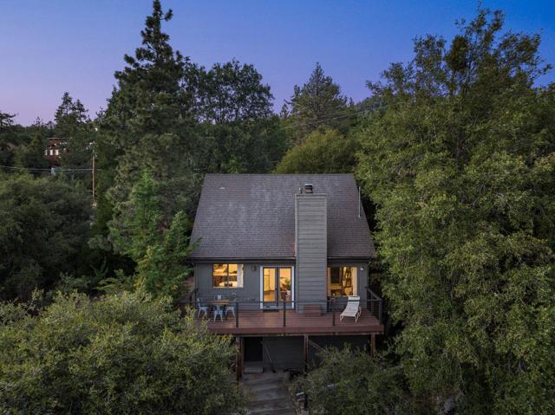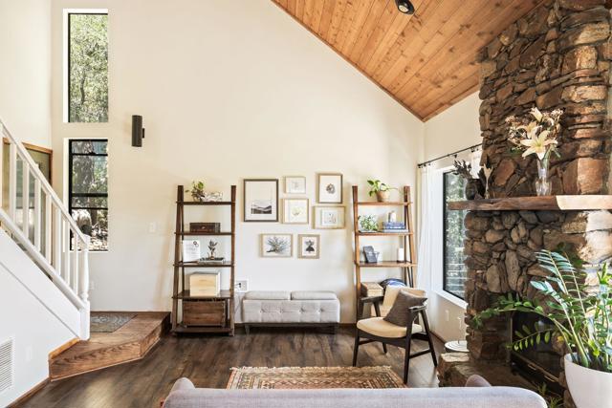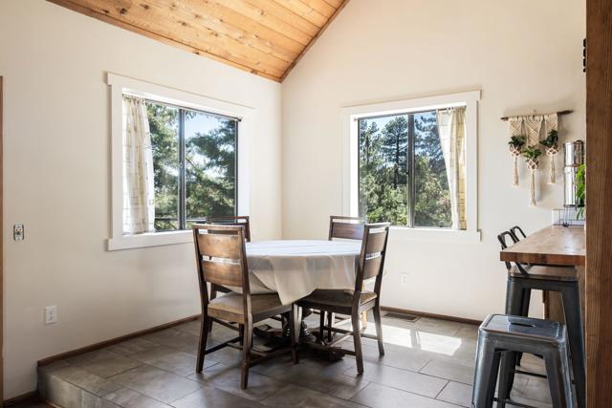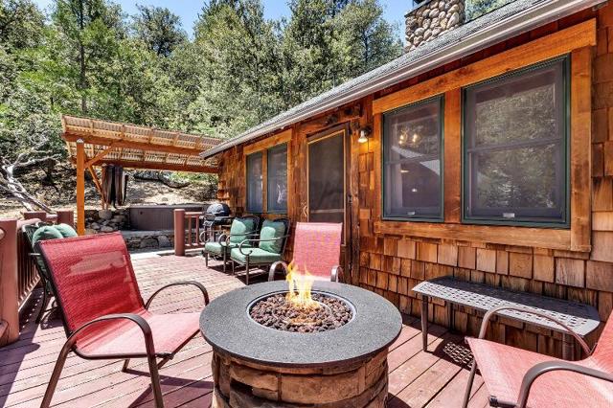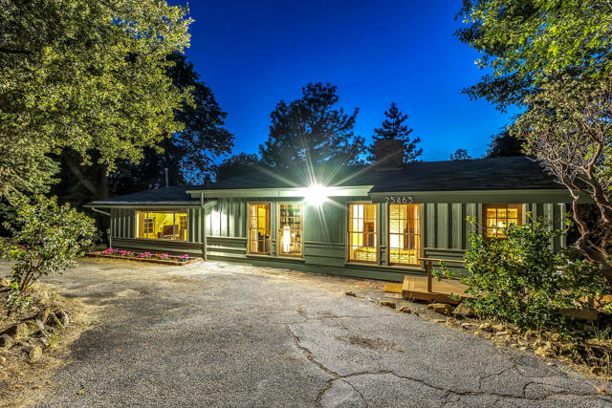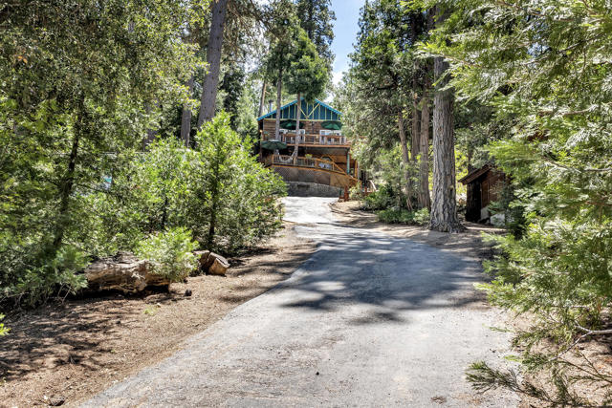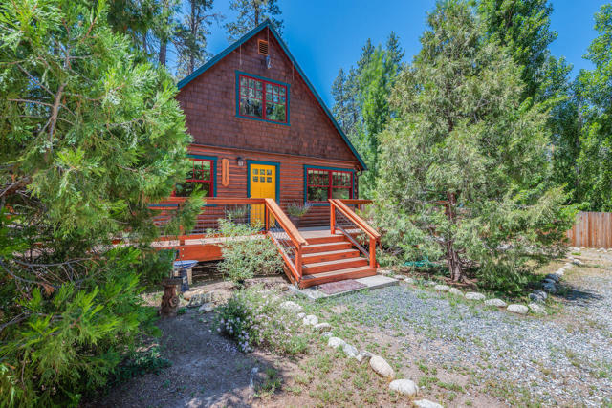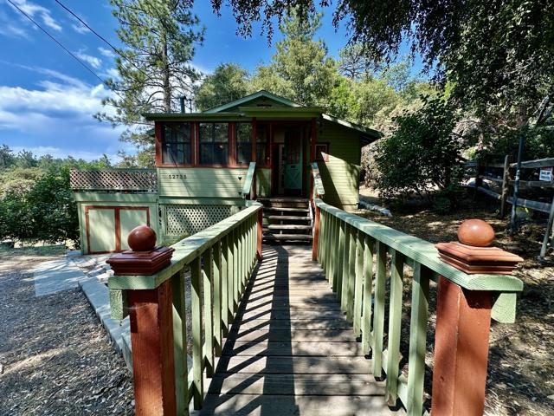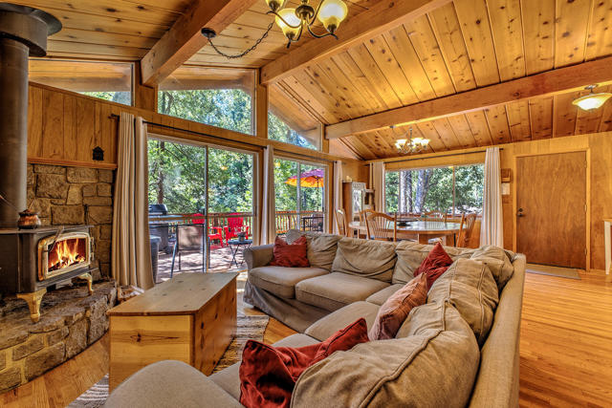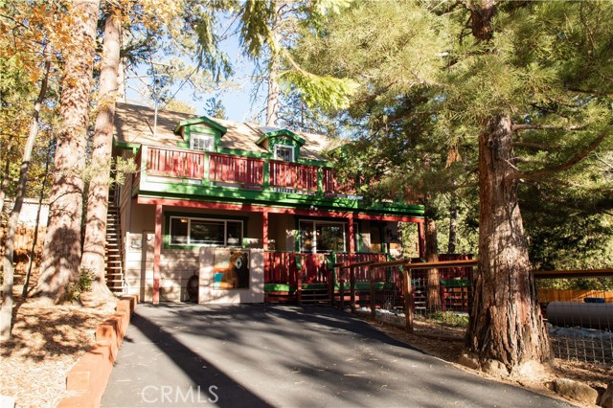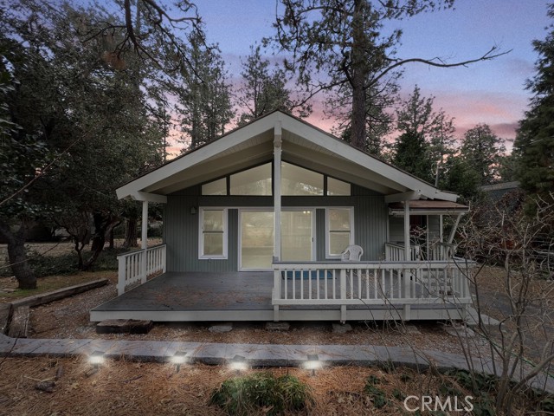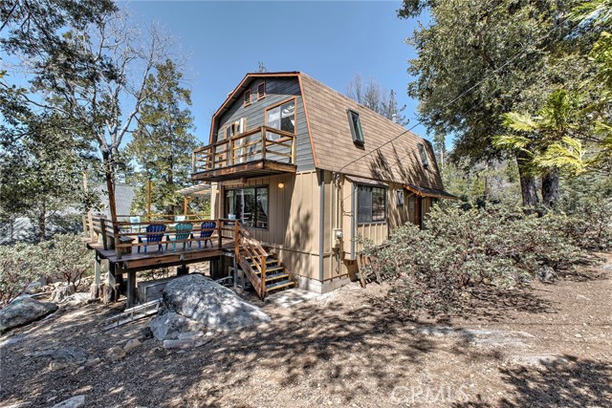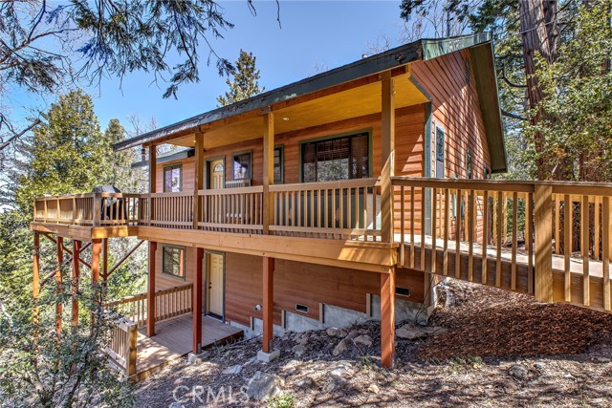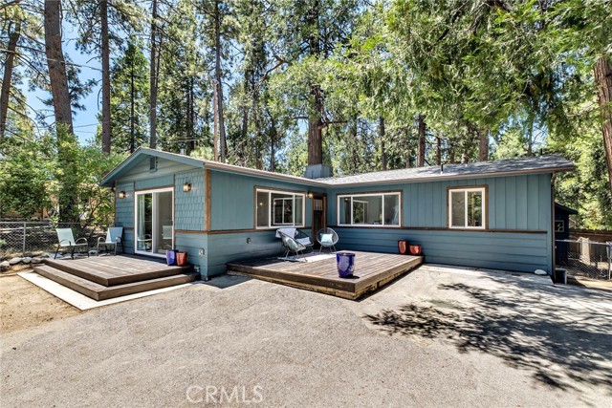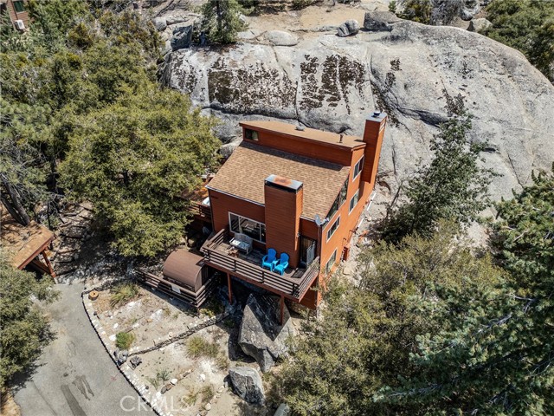54161 Rockdale Drive
Idyllwild, CA 92549
Sold
Step out on the deck and enjoy forever views and fresh mountain air at this contemporary home in Idyllwild. The main level is light and impressive, with a high vaulted ceiling soaring over a living room with stone fireplace and French doors leading to the deck, and a dining room that opens to an upgraded chef's kitchen. Cooking and entertaining is a breeze thanks to a breakfast and appetizer bar, butcher-block countertops, custom cabinetry, high-end stainless steel appliances, open shelving and counter-to-ceiling subway tile. Stairs lead from the living room up to an open bedroom loft with its own deck and a fashionable ensuite bath with washer and dryer set and top-tier finishes and fixtures. Below the garage offers a cabin vibe, with a separate entrance, kitchenette and bath, making it ideal for guests and more. Approx. 919 s.f., the two-bedroom, two-bath residence proudly displays luxury vinyl plank flooring, tile in select areas and carpet in the loft. Upgraded lighting and wall finishes lend an added layer of distinction. A mountain themed water feature with small waterfall runs through the property, enhancing its faraway ambiance even though the home remains close to village amenities. Broker and broker's agents do not represent or guarantee accuracy of the square footage, bedroom/bathroom count, lot size / dimensions, permitted or unpermitted spaces, or other information concerning the conditions or features of the property. Buyer is advised to independently verify.
PROPERTY INFORMATION
| MLS # | 219097470DA | Lot Size | 10,890 Sq. Ft. |
| HOA Fees | $0/Monthly | Property Type | Single Family Residence |
| Price | $ 540,000
Price Per SqFt: $ 588 |
DOM | 490 Days |
| Address | 54161 Rockdale Drive | Type | Residential |
| City | Idyllwild | Sq.Ft. | 919 Sq. Ft. |
| Postal Code | 92549 | Garage | 1 |
| County | Riverside | Year Built | 1991 |
| Bed / Bath | 2 / 1 | Parking | 4 |
| Built In | 1991 | Status | Closed |
| Sold Date | 2023-08-25 |
INTERIOR FEATURES
| Has Fireplace | Yes |
| Fireplace Information | Masonry, Living Room |
| Has Appliances | Yes |
| Kitchen Appliances | Propane Cooktop, Microwave, Vented Exhaust Fan, Refrigerator, Dishwasher, Tankless Water Heater, Range Hood |
| Kitchen Area | Breakfast Counter / Bar, Dining Room |
| Has Heating | Yes |
| Heating Information | Fireplace(s), Radiant, Propane, Wood |
| Room Information | Guest/Maid's Quarters, Living Room, Loft |
| Flooring Information | Carpet, Laminate |
| InteriorFeatures Information | High Ceilings, Open Floorplan |
| DoorFeatures | Double Door Entry, French Doors |
| Has Spa | No |
| WindowFeatures | Drapes, Double Pane Windows |
| Bathroom Information | Shower, Tile Counters |
EXTERIOR FEATURES
| Roof | Composition |
| Has Pool | No |
| Has Patio | Yes |
| Patio | Deck, Wood |
WALKSCORE
MAP
MORTGAGE CALCULATOR
- Principal & Interest:
- Property Tax: $576
- Home Insurance:$119
- HOA Fees:$0
- Mortgage Insurance:
PRICE HISTORY
| Date | Event | Price |
| 07/13/2023 | Listed | $540,000 |

Topfind Realty
REALTOR®
(844)-333-8033
Questions? Contact today.
Interested in buying or selling a home similar to 54161 Rockdale Drive?
Idyllwild Similar Properties
Listing provided courtesy of Cochran & Miracle Group Inc., Compass. Based on information from California Regional Multiple Listing Service, Inc. as of #Date#. This information is for your personal, non-commercial use and may not be used for any purpose other than to identify prospective properties you may be interested in purchasing. Display of MLS data is usually deemed reliable but is NOT guaranteed accurate by the MLS. Buyers are responsible for verifying the accuracy of all information and should investigate the data themselves or retain appropriate professionals. Information from sources other than the Listing Agent may have been included in the MLS data. Unless otherwise specified in writing, Broker/Agent has not and will not verify any information obtained from other sources. The Broker/Agent providing the information contained herein may or may not have been the Listing and/or Selling Agent.
