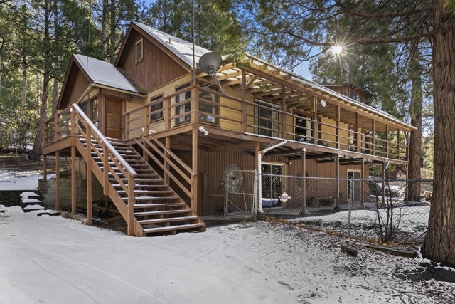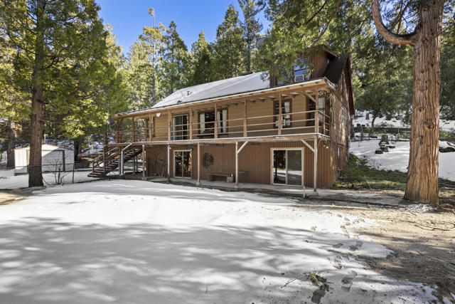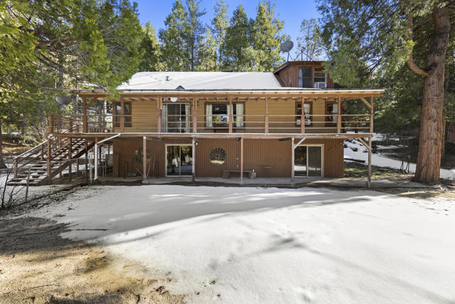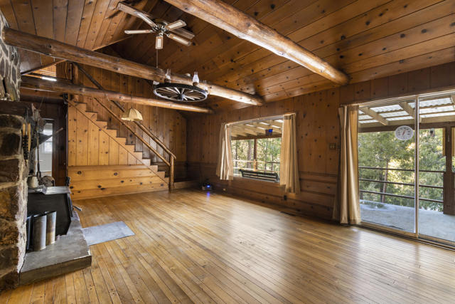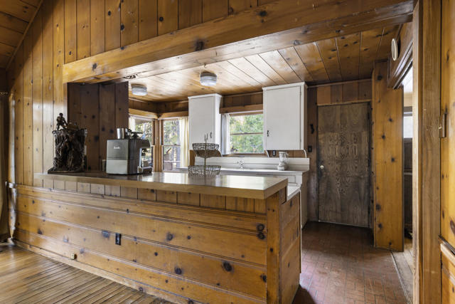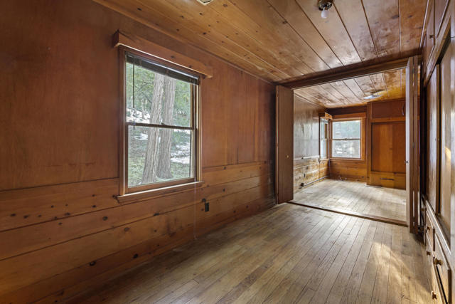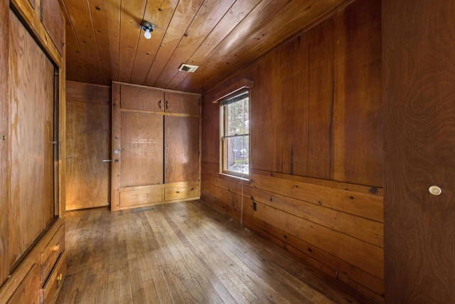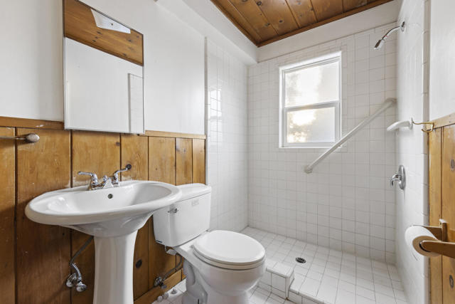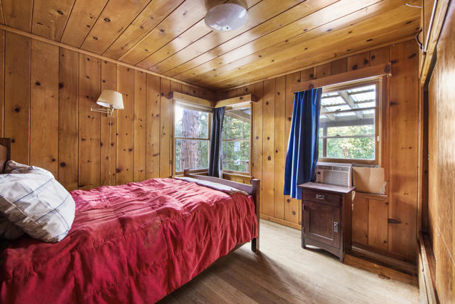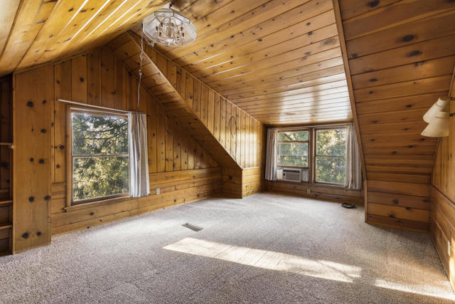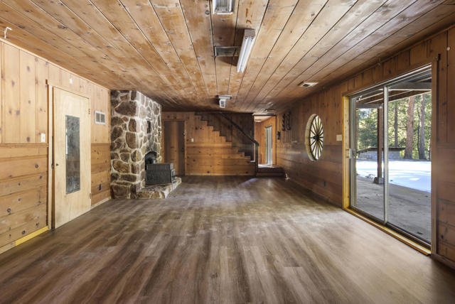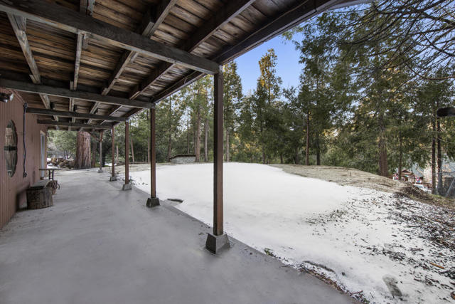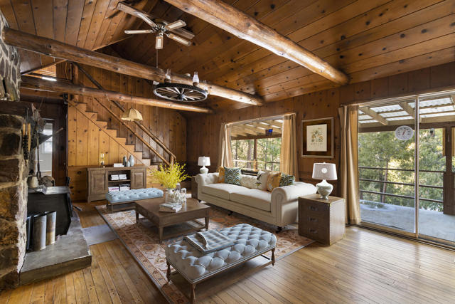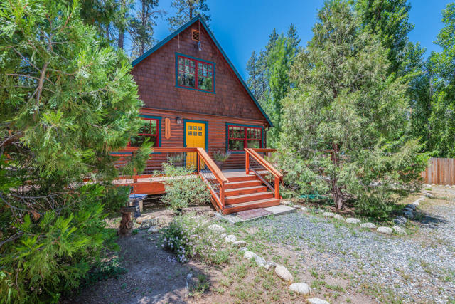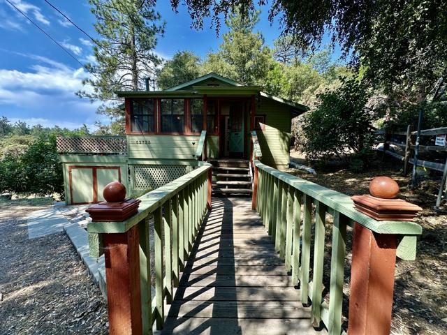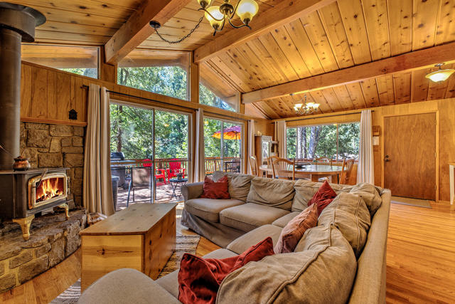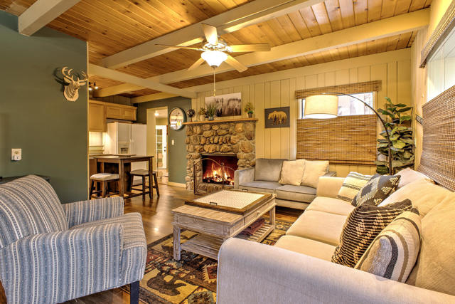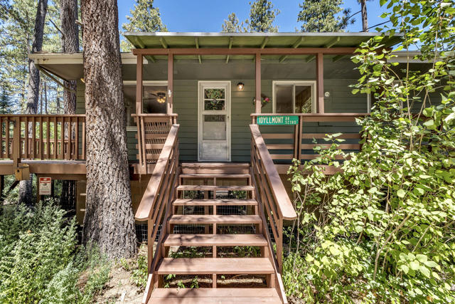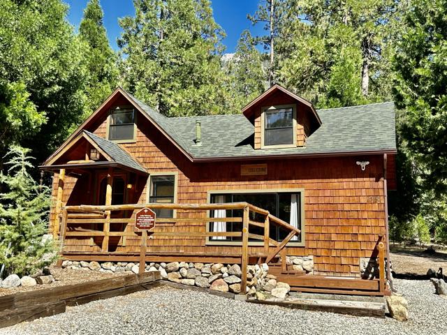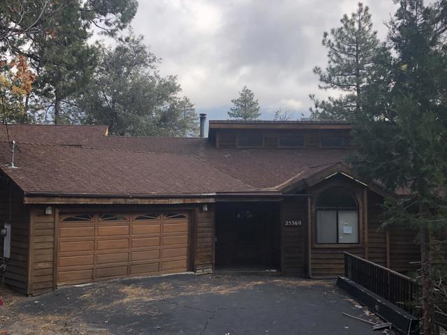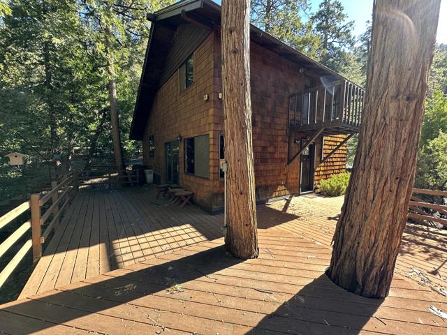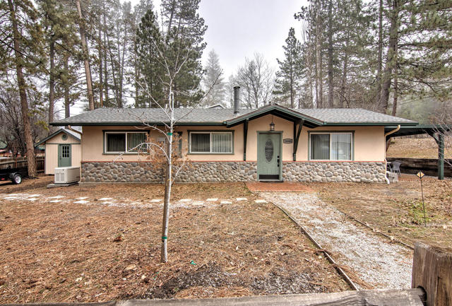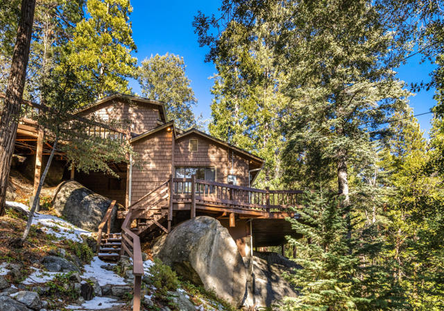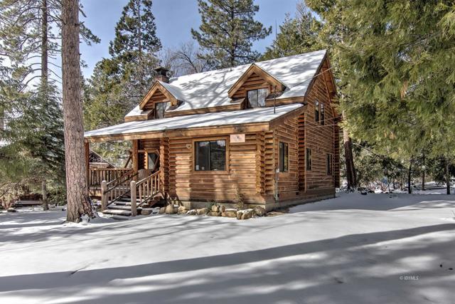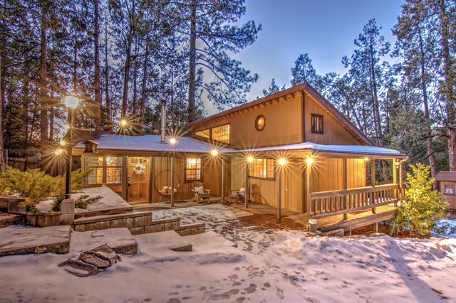54365 Marian View Drive
Idyllwild, CA 92549
Sold
54365 Marian View Drive
Idyllwild, CA 92549
Sold
Embraced by the beauty of the forest in Idyllwild, this classic and spacious cabin complements rustic charm with modern comfort. Offering five bedrooms and two baths in approximately 2,300 square feet, the warm and inviting residence proudly showcases beautiful handcrafted woodwork, including wood-paneled walls, pine railings, and vaulted ceilings with solid pine beams. Ideal for large groups, the home is great as both a weekend escape from the city and a year-round residence where every season can be enjoyed. Two grand living rooms open to the outdoors, with an oversized covered deck upstairs and an equally impressive downstairs patio. Original hand-set stone fireplaces lend a warm and comforting ambiance, while an abundance of windows and sliding-glass doors welcome natural light throughout. Hardwood and laminate flooring is on display throughout, new plumbing and electrical is featured in select rooms, and the third-floor is reserved for a bedroom with dormer window. Living areas are generous and encourage relaxation, and the kitchen is ready to be fully equipped for festive mealtime preparations and entertaining. Nearly an acre in size, grounds provide a serene, wooded environment with towering pines and occasional visits from wildlife. From creating lifelong memories with loved ones to simply experiencing the peace and quiet of the mountains, this charming cabin in the woods is an ideal place to call home. An adjacent .29-acre vacant lot is included (APN 565-162-012).
PROPERTY INFORMATION
| MLS # | 219099466DA | Lot Size | 42,688 Sq. Ft. |
| HOA Fees | $0/Monthly | Property Type | Single Family Residence |
| Price | $ 550,000
Price Per SqFt: $ 239 |
DOM | 436 Days |
| Address | 54365 Marian View Drive | Type | Residential |
| City | Idyllwild | Sq.Ft. | 2,300 Sq. Ft. |
| Postal Code | 92549 | Garage | N/A |
| County | Riverside | Year Built | 1951 |
| Bed / Bath | 5 / 1 | Parking | 2 |
| Built In | 1951 | Status | Closed |
| Sold Date | 2023-10-16 |
INTERIOR FEATURES
| Has Fireplace | Yes |
| Fireplace Information | Wood Burning, Wood Stove Insert, Bonus Room, Living Room |
| Has Appliances | Yes |
| Kitchen Appliances | Electric Range, Microwave, Refrigerator |
| Kitchen Information | Formica Counters |
| Kitchen Area | Breakfast Counter / Bar, Dining Room |
| Has Heating | Yes |
| Heating Information | Fireplace(s), Wood Stove, Wood |
| Room Information | Bonus Room, Living Room, Main Floor Bedroom |
| Has Cooling | Yes |
| Cooling Information | Wall/Window Unit(s) |
| Flooring Information | Tile, Wood |
| InteriorFeatures Information | High Ceilings, Living Room Deck Attached, Open Floorplan |
| DoorFeatures | Sliding Doors |
| Has Spa | No |
| Bathroom Information | Shower in Tub, Tile Counters |
EXTERIOR FEATURES
| Roof | Composition |
| Has Pool | No |
| Has Patio | Yes |
| Patio | Covered, Deck, Wood |
WALKSCORE
MAP
MORTGAGE CALCULATOR
- Principal & Interest:
- Property Tax: $587
- Home Insurance:$119
- HOA Fees:$0
- Mortgage Insurance:
PRICE HISTORY
| Date | Event | Price |
| 10/25/2023 | Closed | $525,000 |
| 09/06/2023 | Closed | $550,000 |

Topfind Realty
REALTOR®
(844)-333-8033
Questions? Contact today.
Interested in buying or selling a home similar to 54365 Marian View Drive?
Idyllwild Similar Properties
Listing provided courtesy of Cochran & Miracle Group Inc., Compass. Based on information from California Regional Multiple Listing Service, Inc. as of #Date#. This information is for your personal, non-commercial use and may not be used for any purpose other than to identify prospective properties you may be interested in purchasing. Display of MLS data is usually deemed reliable but is NOT guaranteed accurate by the MLS. Buyers are responsible for verifying the accuracy of all information and should investigate the data themselves or retain appropriate professionals. Information from sources other than the Listing Agent may have been included in the MLS data. Unless otherwise specified in writing, Broker/Agent has not and will not verify any information obtained from other sources. The Broker/Agent providing the information contained herein may or may not have been the Listing and/or Selling Agent.
