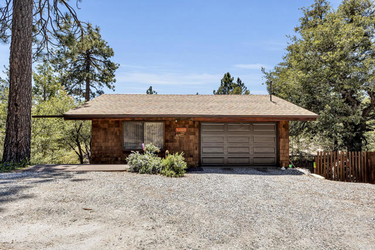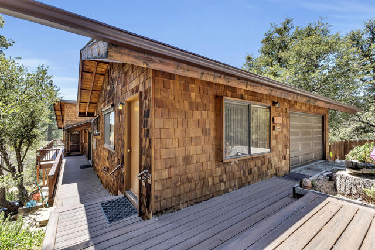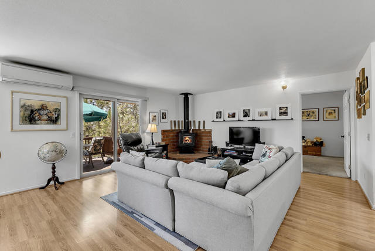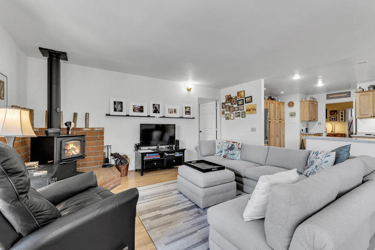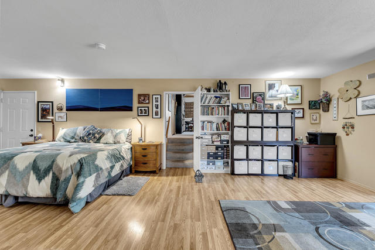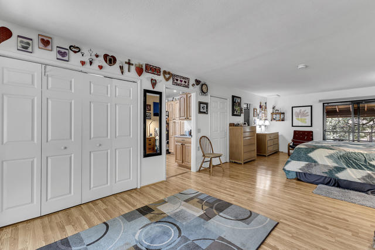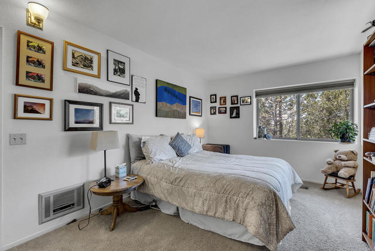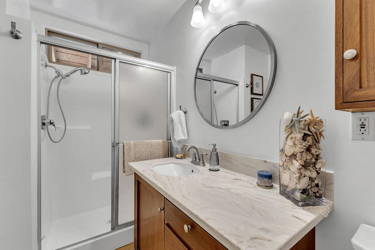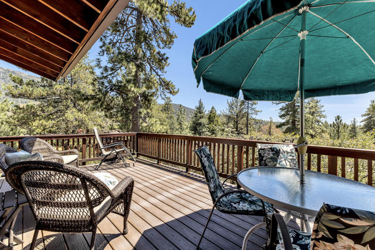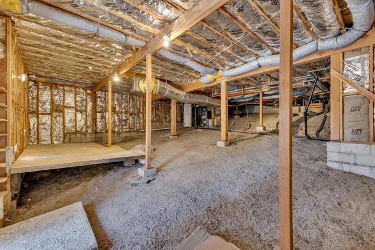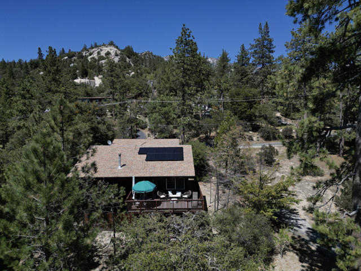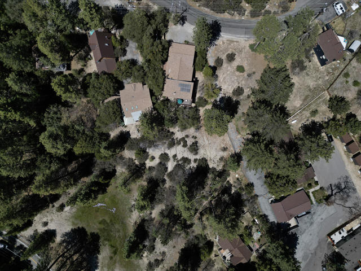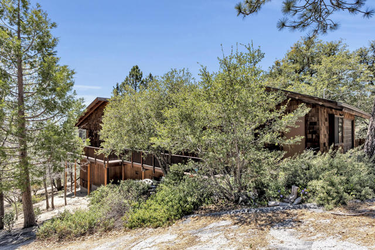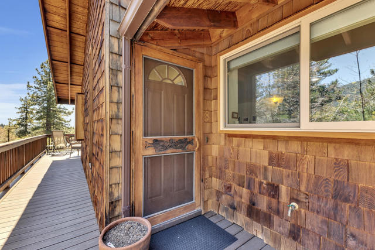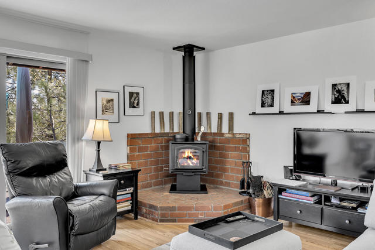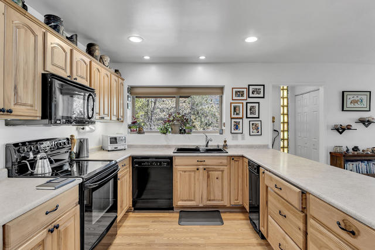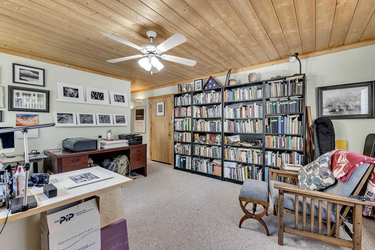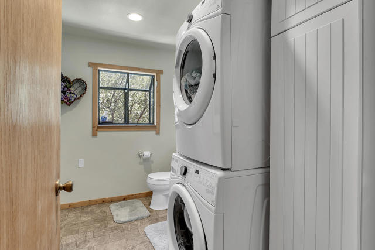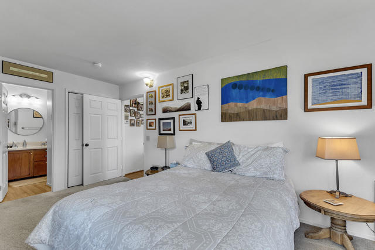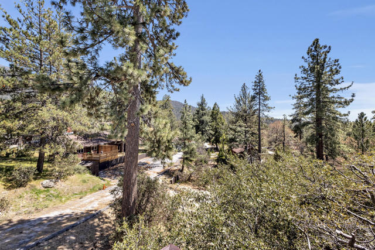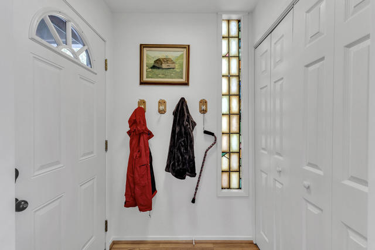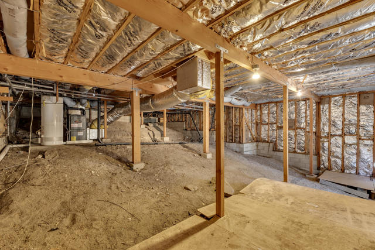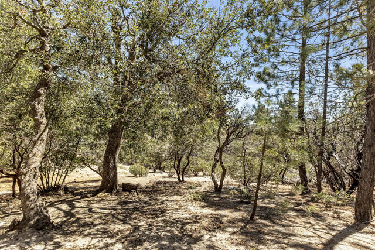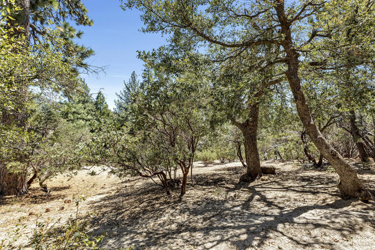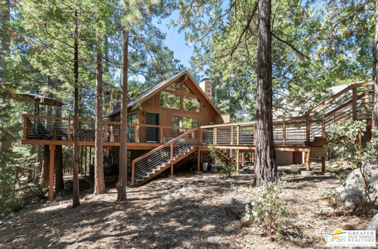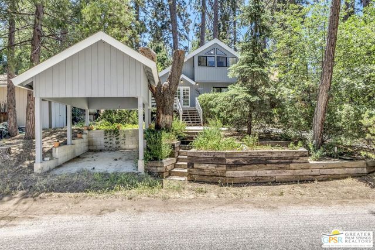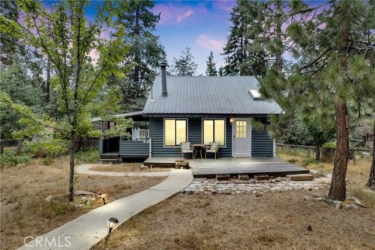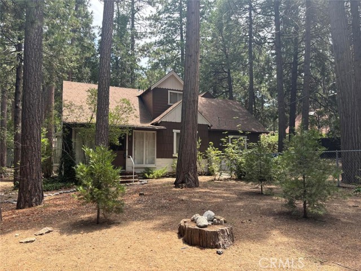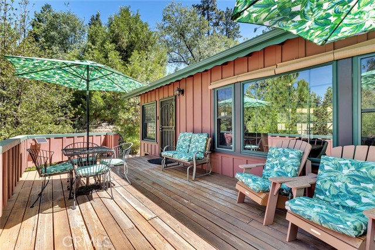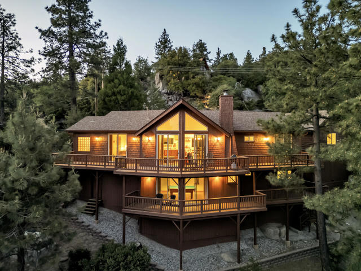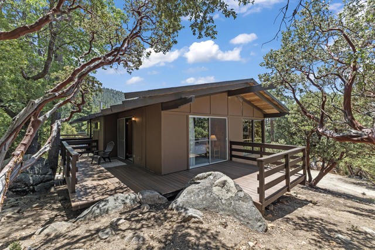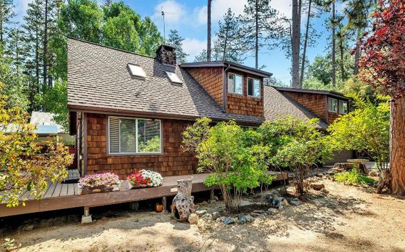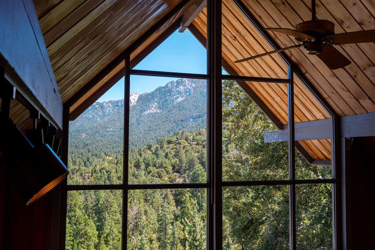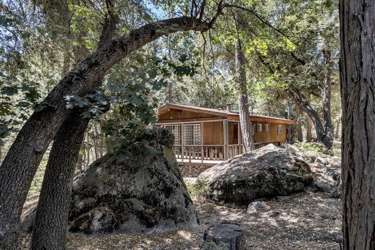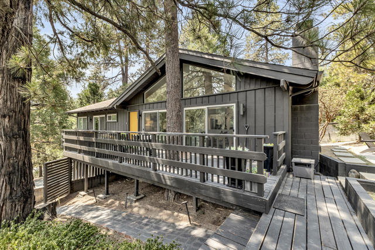54369 Jameson Drive
Idyllwild, CA 92549
Sold
Escape to your own Peaceful Mountain Retreat where natural light floods the space and Eco-friendly living is embraced with solar panels. The open concept floor plan blends modern comfort with mountain charm. This home offers 2 bedrooms, 2 baths, an office, and a laundry area, ensuring ample space for relaxation and productivity. The heart of the home, the spacious main living room, captivates with sweeping mountain views visible from the expansive composite wrap-around deck. Practicality meets functionality with under-house storage spanning approximately 1000 sq ft, with electricity and insulation, ideal for a workshop or storing outdoor gear. Additional features include a wood burning stove, mini split for zoned A/C and heat, forced air heat, laminate flooring, stack able washer and dryer, street-level single garage, on sewer, owned propane tank and classic cedar shingle siding that adds to the rustic appeal of the home. Situated on a sprawling .46-acre property, partially fenced for privacy, this retreat offers a perfect blend of seclusion and accessibility. Close to town amenities yet surrounded by nature, this mountain sanctuary awaits its next fortunate owner.
PROPERTY INFORMATION
| MLS # | 219111490DA | Lot Size | 20,038 Sq. Ft. |
| HOA Fees | $0/Monthly | Property Type | Single Family Residence |
| Price | $ 584,000
Price Per SqFt: $ 437 |
DOM | 186 Days |
| Address | 54369 Jameson Drive | Type | Residential |
| City | Idyllwild | Sq.Ft. | 1,337 Sq. Ft. |
| Postal Code | 92549 | Garage | 1 |
| County | Riverside | Year Built | 1980 |
| Bed / Bath | 3 / 1.5 | Parking | 1 |
| Built In | 1980 | Status | Closed |
| Sold Date | 2024-07-17 |
INTERIOR FEATURES
| Has Fireplace | Yes |
| Fireplace Information | Wood Stove Insert, Wood Burning, Living Room |
| Has Appliances | Yes |
| Kitchen Appliances | Electric Cooktop, Microwave, Electric Oven, Refrigerator, Propane Cooking, Disposal, Dishwasher, Propane Water Heater |
| Kitchen Area | Breakfast Counter / Bar, Dining Room |
| Has Heating | Yes |
| Heating Information | Forced Air, Wood Stove, Propane, Wood, Solar |
| Room Information | Living Room, Bonus Room, Two Primaries, Walk-In Closet, Main Floor Bedroom |
| Has Cooling | Yes |
| Cooling Information | Zoned |
| Flooring Information | Laminate |
| InteriorFeatures Information | Living Room Deck Attached, Storage, Open Floorplan |
| DoorFeatures | Sliding Doors |
| Has Spa | No |
| Bathroom Information | Low Flow Toilet(s) |
EXTERIOR FEATURES
| Roof | Composition |
| Has Pool | No |
| Has Patio | Yes |
| Patio | Deck, Wrap Around |
| Has Fence | Yes |
| Fencing | Partial |
WALKSCORE
MAP
MORTGAGE CALCULATOR
- Principal & Interest:
- Property Tax: $623
- Home Insurance:$119
- HOA Fees:$0
- Mortgage Insurance:
PRICE HISTORY
| Date | Event | Price |
| 05/12/2024 | Listed | $599,000 |

Topfind Realty
REALTOR®
(844)-333-8033
Questions? Contact today.
Interested in buying or selling a home similar to 54369 Jameson Drive?
Idyllwild Similar Properties
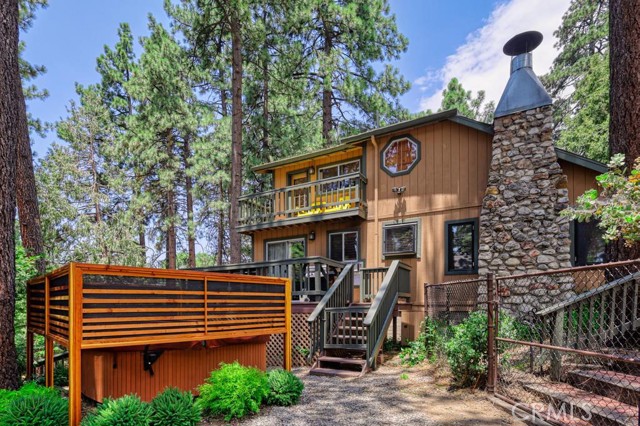
26546 Green Avenue
Idyllwild, CA 92549
$599.7K
3 Bed
1 Bath
1,620 Sq Ft
Open Sat, 12:00pm To 4:00pm
Listing provided courtesy of Grace Reed, Compass. Based on information from California Regional Multiple Listing Service, Inc. as of #Date#. This information is for your personal, non-commercial use and may not be used for any purpose other than to identify prospective properties you may be interested in purchasing. Display of MLS data is usually deemed reliable but is NOT guaranteed accurate by the MLS. Buyers are responsible for verifying the accuracy of all information and should investigate the data themselves or retain appropriate professionals. Information from sources other than the Listing Agent may have been included in the MLS data. Unless otherwise specified in writing, Broker/Agent has not and will not verify any information obtained from other sources. The Broker/Agent providing the information contained herein may or may not have been the Listing and/or Selling Agent.
