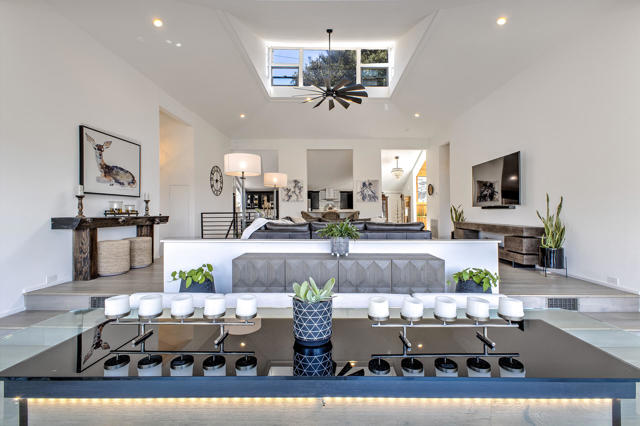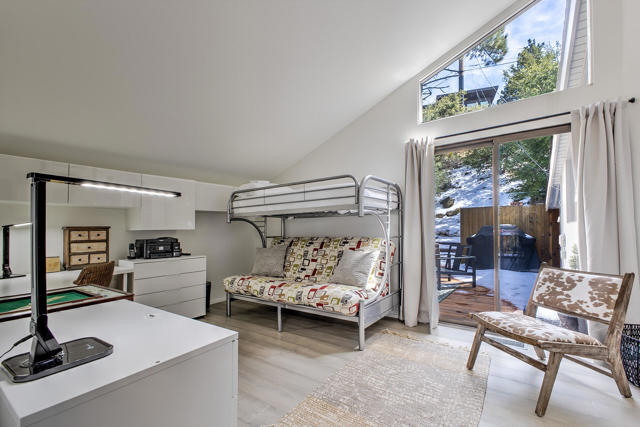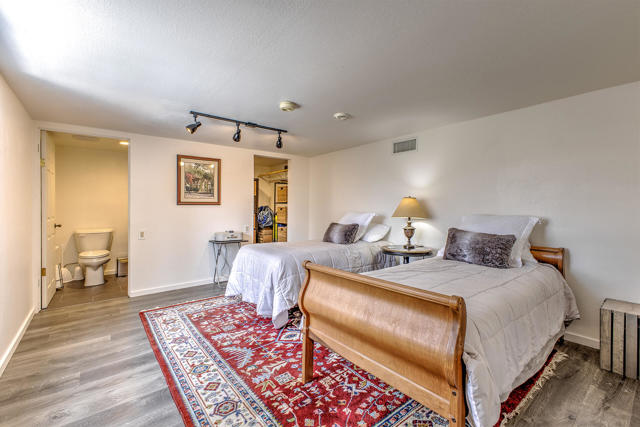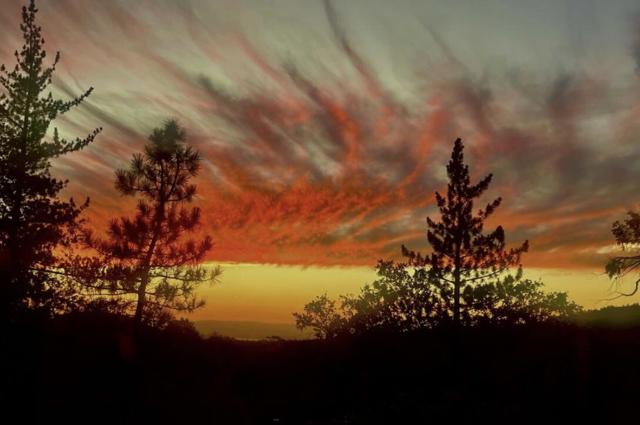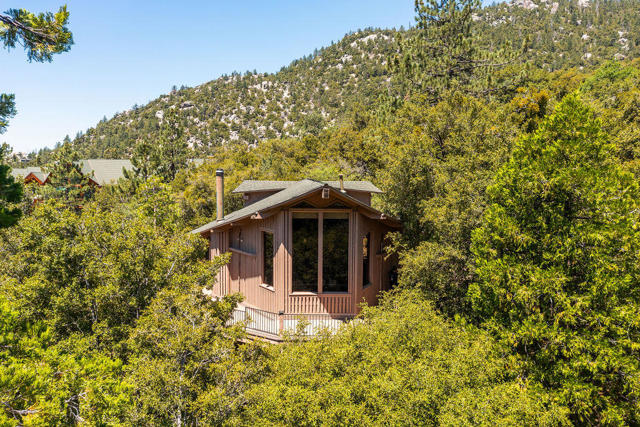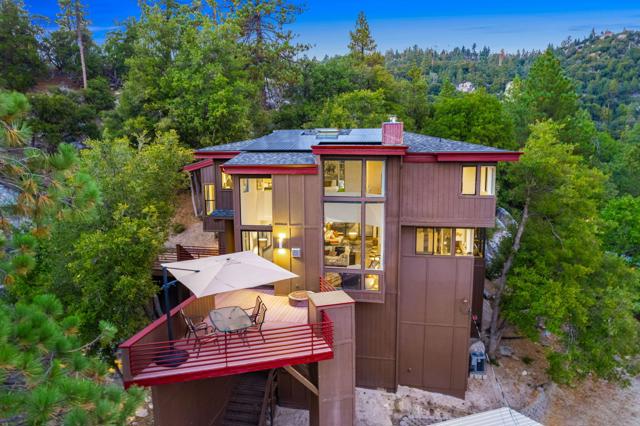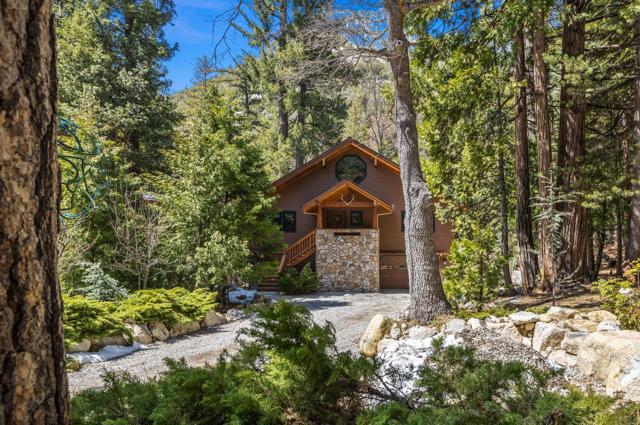54420 Village View Drive
Idyllwild, CA 92549
Open House
Sat, Nov 16 - 11:00AM - 1:00PM
Discover this Contemporary Modern Retreat, a stunningly renovated home offering luxury and comfort in the serene mountains of Idyllwild. Positioned for sunset and mountain views, and just a short walk to the village, this 3442 sq ft home has been fully reimagined with no detail overlooked. The new entry solarium with a cactus garden welcomes you into a space designed for ultimate relaxation. The home features dual master suites, maple hardwood floors, a spacious chef's kitchen with a walk-in pantry, and four scenic view decks. The large laundry room includes front-load Kenmore washer and dryer, and a fireplace enhances the living space. Central heat, A/C, a high-efficiency furnace, and a full-house Generac generator ensure comfort year-round. Outdoors, enjoy the hot tub, BBQ, and waterfall feature on the back patio. Additional perks include RV hookups, 400 sq ft of storage, cell phone coverage, immediate Cal Trans plow service in winter, and a fully furnished home with premium furniture, linens, and kitchenware.
PROPERTY INFORMATION
| MLS # | 219118243DA | Lot Size | 10,890 Sq. Ft. |
| HOA Fees | $0/Monthly | Property Type | Single Family Residence |
| Price | $ 1,235,000
Price Per SqFt: $ 359 |
DOM | 32 Days |
| Address | 54420 Village View Drive | Type | Residential |
| City | Idyllwild | Sq.Ft. | 3,442 Sq. Ft. |
| Postal Code | 92549 | Garage | 1 |
| County | Riverside | Year Built | 1980 |
| Bed / Bath | 5 / 1.5 | Parking | 3 |
| Built In | 1980 | Status | Active |
INTERIOR FEATURES
| Has Fireplace | Yes |
| Fireplace Information | Wood Burning, Dining Room |
| Has Appliances | Yes |
| Kitchen Appliances | Convection Oven, Refrigerator, Microwave, Gas Range, Freezer, Disposal, Dishwasher |
| Kitchen Information | Quartz Counters |
| Kitchen Area | Breakfast Counter / Bar, Dining Room |
| Has Heating | Yes |
| Heating Information | Fireplace(s), Forced Air, Propane |
| Room Information | Bonus Room, Great Room, Family Room, Two Primaries |
| Has Cooling | Yes |
| Flooring Information | Wood, Tile |
| InteriorFeatures Information | Cathedral Ceiling(s), Wired for Sound, Recessed Lighting, Open Floorplan, Furnished |
| Has Spa | No |
| SpaDescription | Above Ground |
| WindowFeatures | Blinds, Drapes |
EXTERIOR FEATURES
| Roof | Composition |
| Has Pool | No |
| Has Patio | Yes |
| Patio | Deck |
WALKSCORE
MAP
MORTGAGE CALCULATOR
- Principal & Interest:
- Property Tax: $1,317
- Home Insurance:$119
- HOA Fees:$0
- Mortgage Insurance:
PRICE HISTORY
| Date | Event | Price |
| 10/13/2024 | Listed | $1,235,000 |

Topfind Realty
REALTOR®
(844)-333-8033
Questions? Contact today.
Use a Topfind agent and receive a cash rebate of up to $12,350
Listing provided courtesy of Cindy Felix, Compass. Based on information from California Regional Multiple Listing Service, Inc. as of #Date#. This information is for your personal, non-commercial use and may not be used for any purpose other than to identify prospective properties you may be interested in purchasing. Display of MLS data is usually deemed reliable but is NOT guaranteed accurate by the MLS. Buyers are responsible for verifying the accuracy of all information and should investigate the data themselves or retain appropriate professionals. Information from sources other than the Listing Agent may have been included in the MLS data. Unless otherwise specified in writing, Broker/Agent has not and will not verify any information obtained from other sources. The Broker/Agent providing the information contained herein may or may not have been the Listing and/or Selling Agent.
