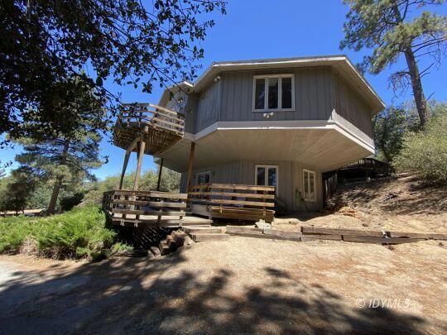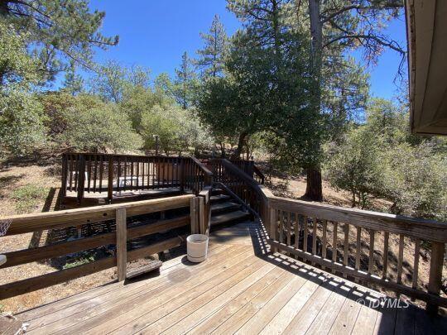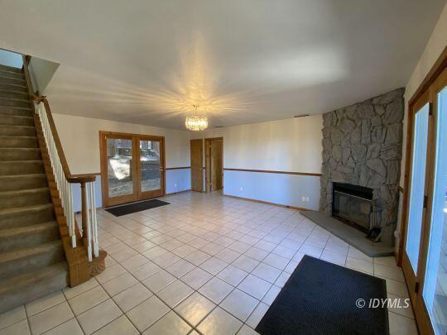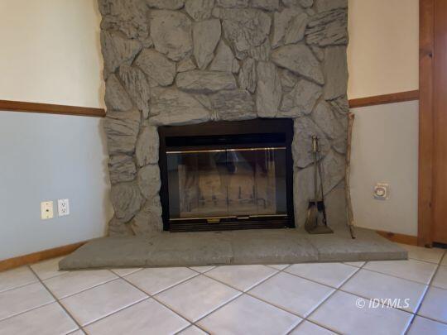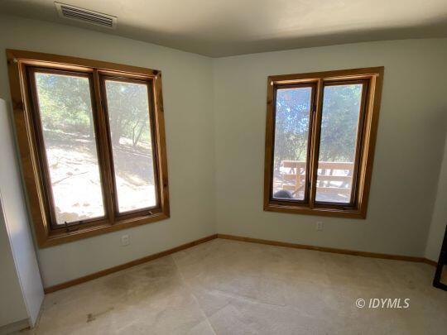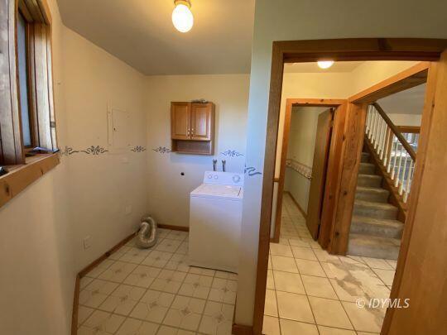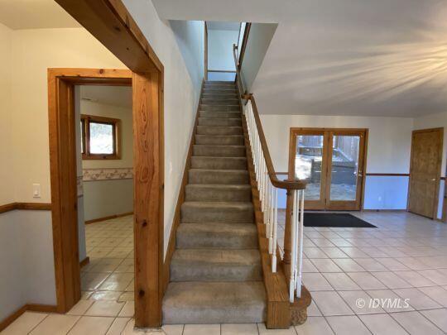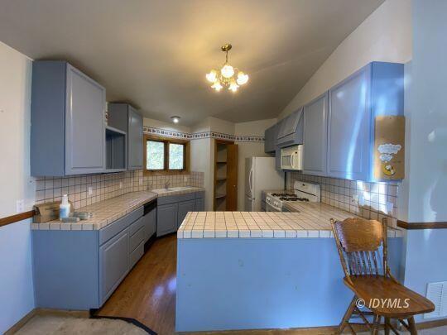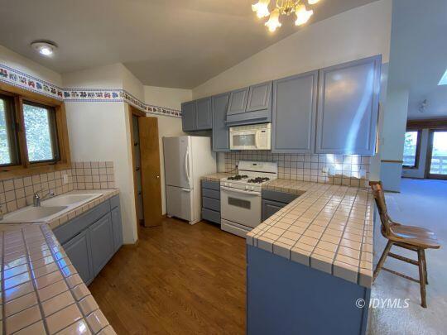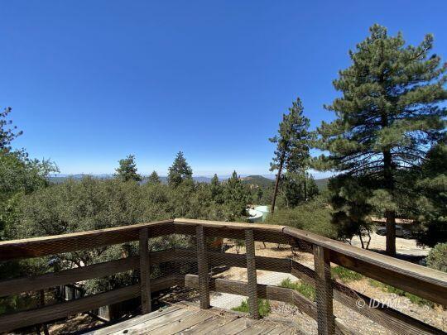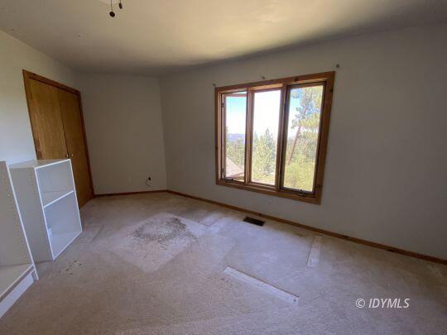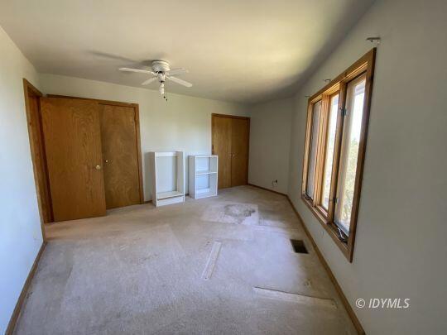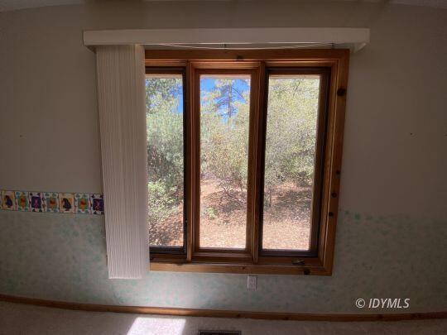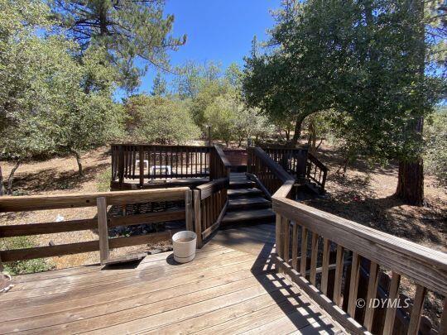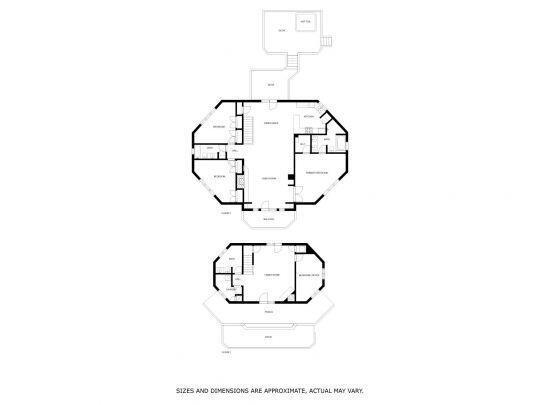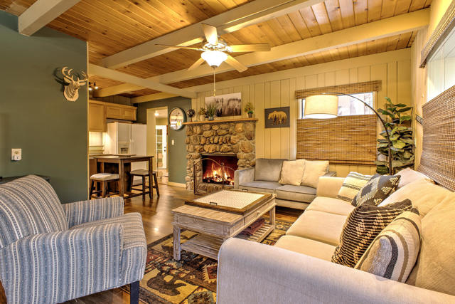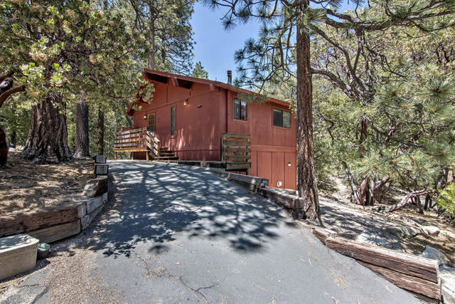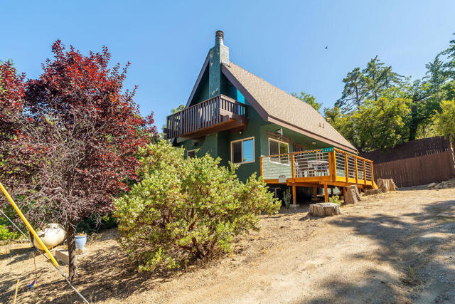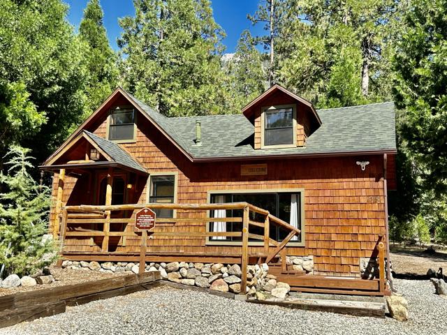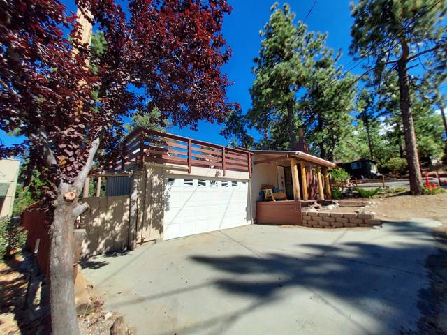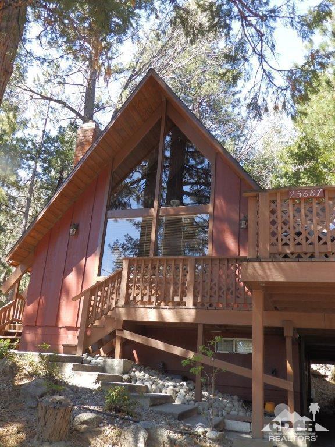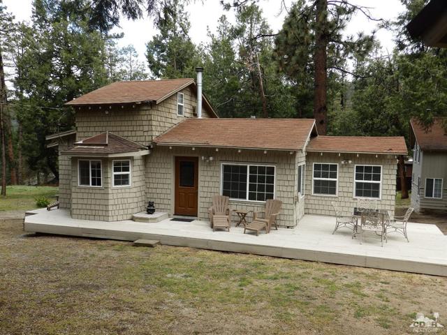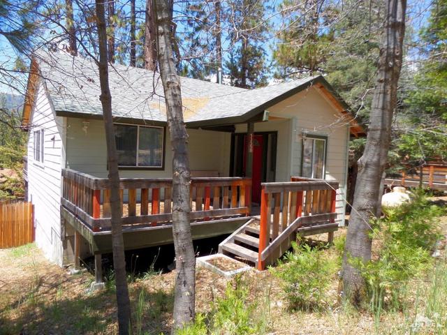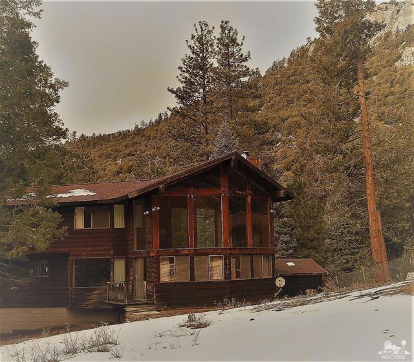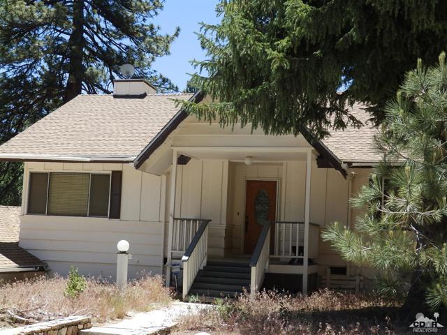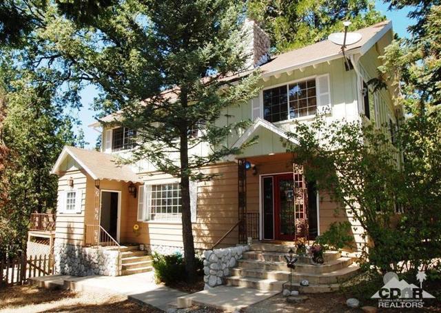54490 Village View Drive
Idyllwild, CA 92549
Sold
54490 Village View Drive
Idyllwild, CA 92549
Sold
Come around the boulder to this unique, multi-sided home, situated on top of the hill exposing spectacular sunset views and the surrounding woods! Situated on .45 acre, there's great space in this larger home, just waiting for your decorating ideas. Entering from below, there's a large deck, nice family room with fireplace and french door to an multi use outdoor area, a bedroom, 1/2 bath that's also been stubbed for shower and a separate laundry room. Upstairs is open, light and bright with a large, vaulted ceiling living area, a slate stacked stone fireplace wall, Kitchen with pantry and offers doors to the secluded, multi-tiered deck with hot tub. Doors at the other end open to reveal southwesterly sunset views! The primary bedroom has an en suite bath with separate tub and shower and dual sink vanity plus a large walkin closet. There are two additional bedrooms on this level plus another full bath. Skylights add to the light and bright feel. Bring your updating ideas and make this unique property a show stopper!
PROPERTY INFORMATION
| MLS # | 219098620DA | Lot Size | 19,602 Sq. Ft. |
| HOA Fees | $0/Monthly | Property Type | Single Family Residence |
| Price | $ 385,000
Price Per SqFt: $ 177 |
DOM | 459 Days |
| Address | 54490 Village View Drive | Type | Residential |
| City | Idyllwild | Sq.Ft. | 2,181 Sq. Ft. |
| Postal Code | 92549 | Garage | N/A |
| County | Riverside | Year Built | 1990 |
| Bed / Bath | 4 / 2.5 | Parking | 2 |
| Built In | 1990 | Status | Closed |
| Sold Date | 2023-10-13 |
INTERIOR FEATURES
| Has Laundry | Yes |
| Laundry Information | Individual Room |
| Has Fireplace | Yes |
| Fireplace Information | Wood Stove Insert, Wood Burning, Bonus Room, Living Room |
| Kitchen Area | Breakfast Counter / Bar, Dining Room |
| Has Heating | Yes |
| Heating Information | Central, Forced Air, Fireplace(s), Propane |
| Room Information | Great Room, Bonus Room, Main Floor Bedroom, Walk-In Closet |
| Has Cooling | Yes |
| Cooling Information | Evaporative Cooling |
| Flooring Information | Carpet, Tile |
| Has Spa | No |
| SpaDescription | Heated, Above Ground |
EXTERIOR FEATURES
| Roof | Composition |
| Has Pool | No |
| Has Patio | Yes |
| Patio | Deck, Wood |
WALKSCORE
MAP
MORTGAGE CALCULATOR
- Principal & Interest:
- Property Tax: $411
- Home Insurance:$119
- HOA Fees:$0
- Mortgage Insurance:
PRICE HISTORY
| Date | Event | Price |
| 10/13/2023 | Closed | $385,000 |
| 08/14/2023 | Closed | $420,000 |

Topfind Realty
REALTOR®
(844)-333-8033
Questions? Contact today.
Interested in buying or selling a home similar to 54490 Village View Drive?
Idyllwild Similar Properties
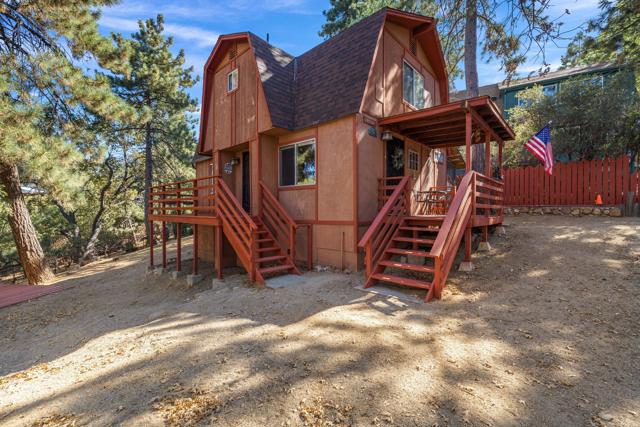
54370 Valley View Drive
Idyllwild, CA 92549
$435K
2 Bed
1.5 Bath
1,138 Sq Ft
Open Sat, 11:00am To 1:00pm
Listing provided courtesy of Michelle McKay, Idyllwild Realty. Based on information from California Regional Multiple Listing Service, Inc. as of #Date#. This information is for your personal, non-commercial use and may not be used for any purpose other than to identify prospective properties you may be interested in purchasing. Display of MLS data is usually deemed reliable but is NOT guaranteed accurate by the MLS. Buyers are responsible for verifying the accuracy of all information and should investigate the data themselves or retain appropriate professionals. Information from sources other than the Listing Agent may have been included in the MLS data. Unless otherwise specified in writing, Broker/Agent has not and will not verify any information obtained from other sources. The Broker/Agent providing the information contained herein may or may not have been the Listing and/or Selling Agent.
