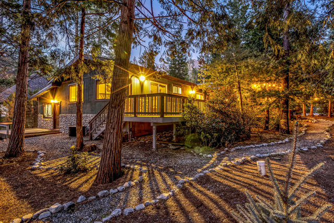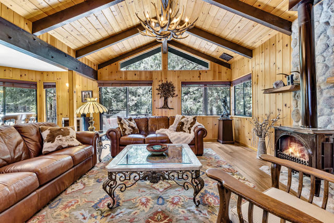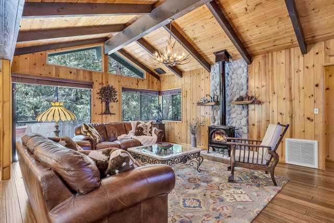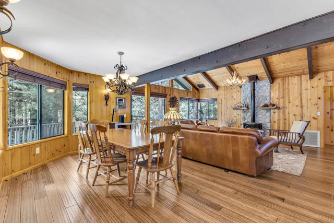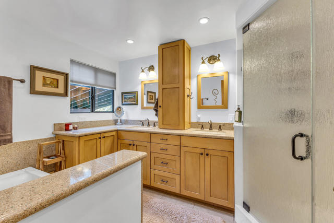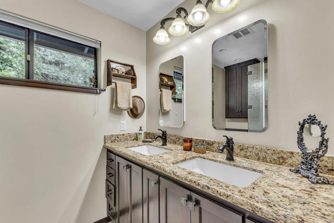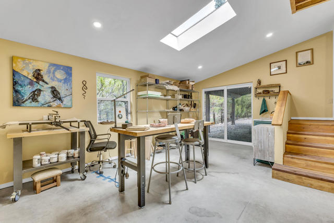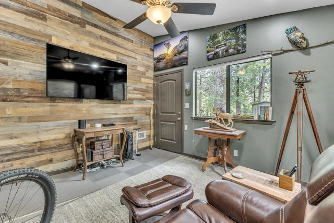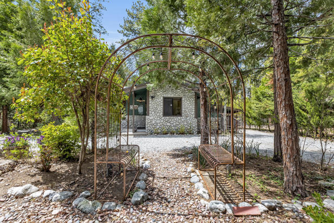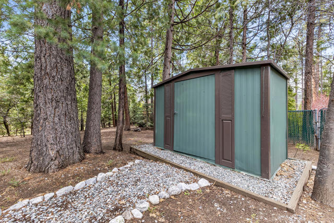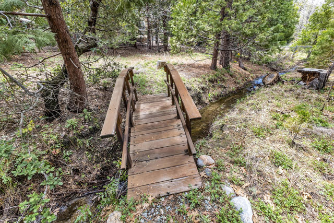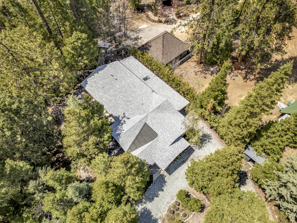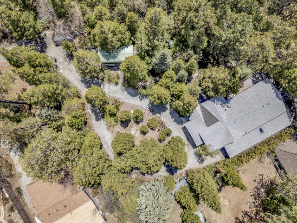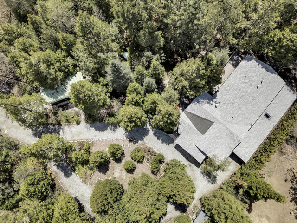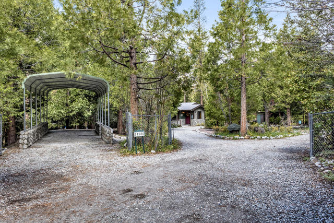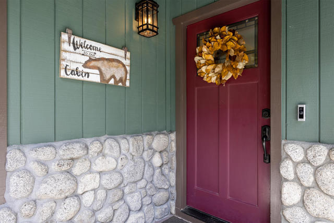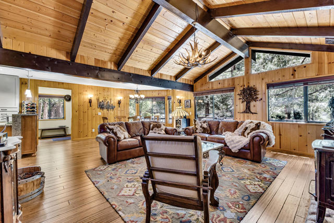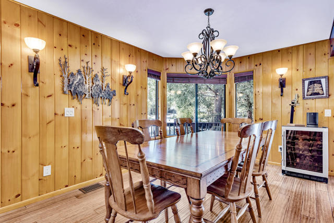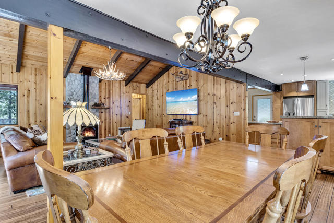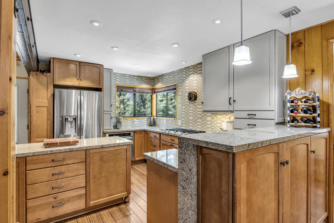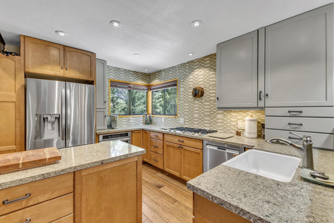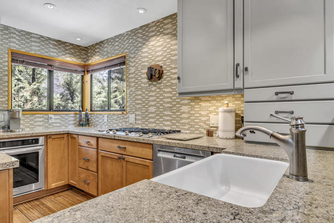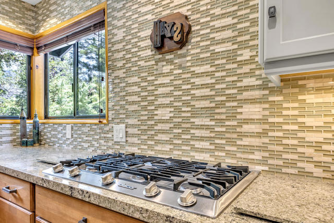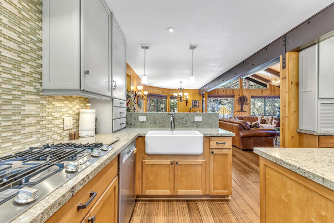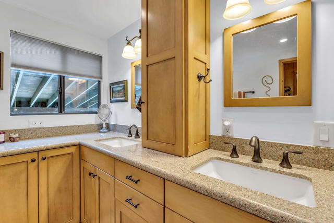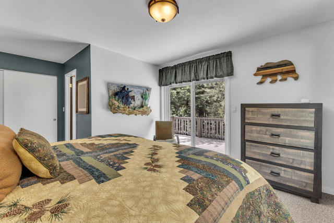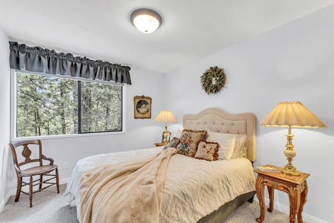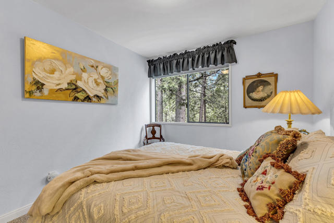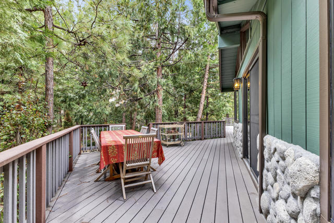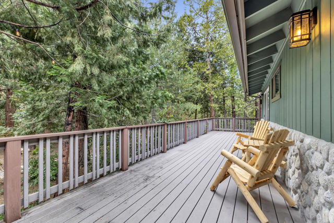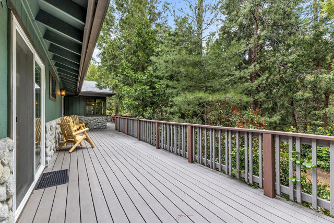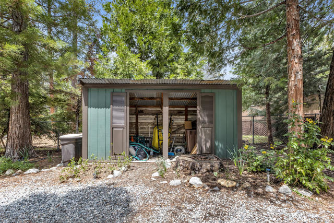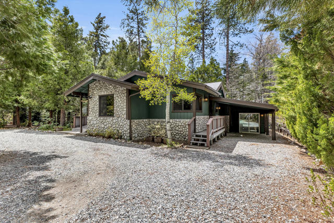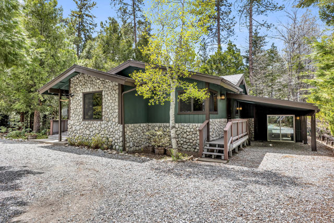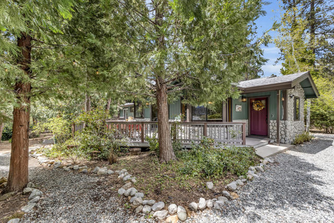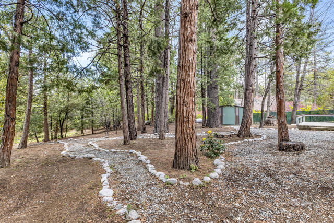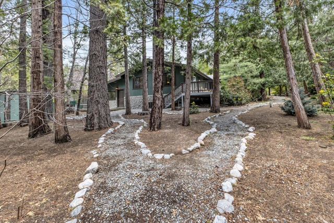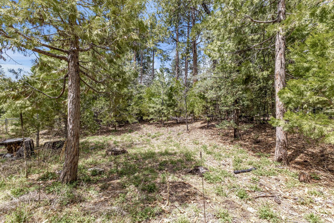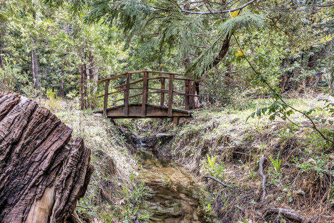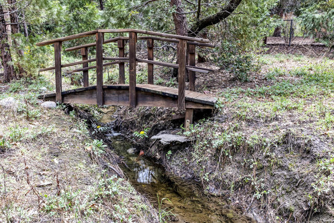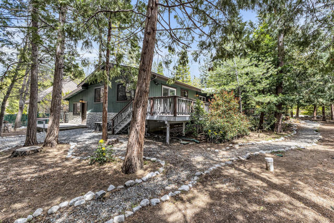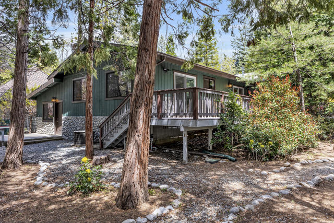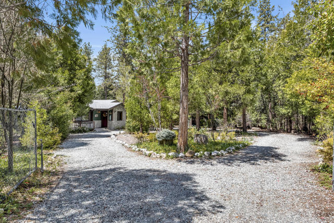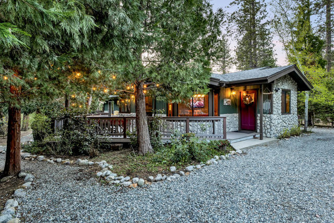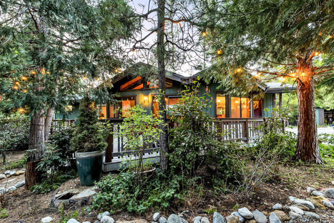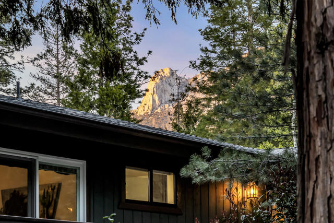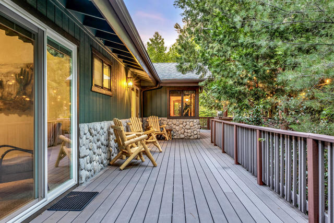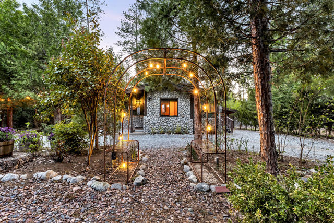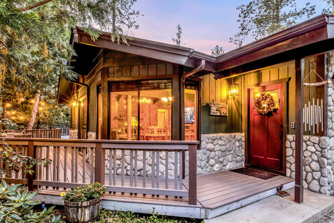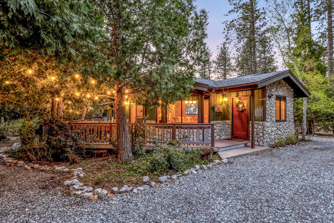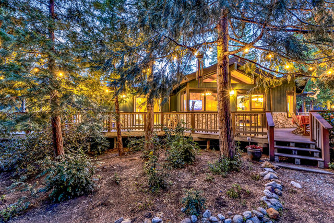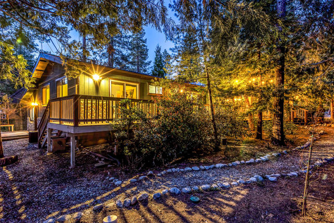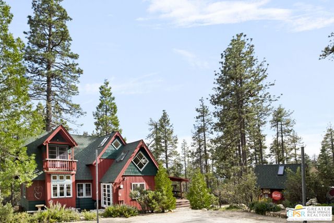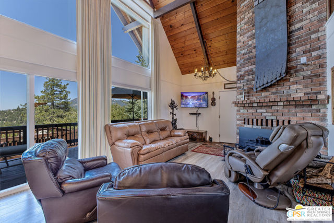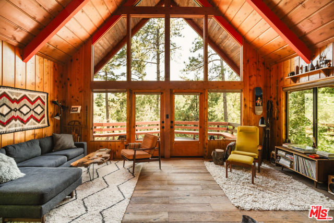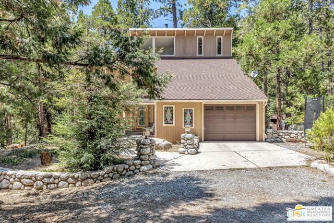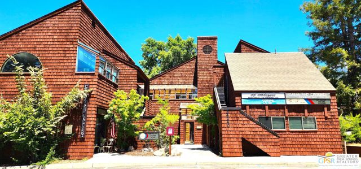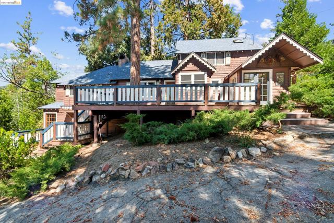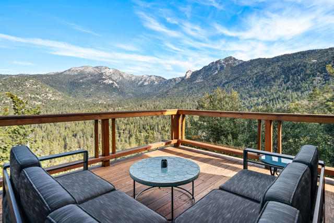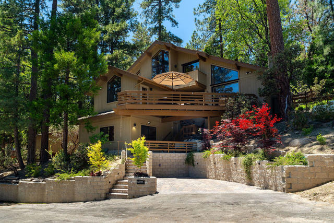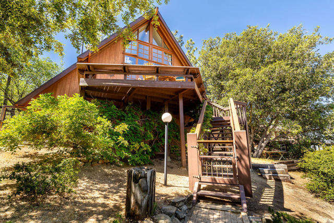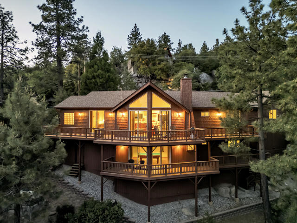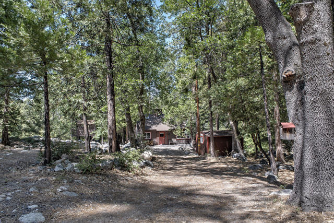54580 Reed Lane
Idyllwild, CA 92549
Sold
This exceptional property offers a rare combination of single-story living and nearly an acre of level land, providing a sense of tranquility while being close to town. This property is a nature lover's dream, featuring meandering trails, conversation areas, fruit trees, landscaped yard with a seasonal creek. Upon entering the home, the knotty-pine walls and bamboo flooring create a warm ambiance. The open concept living space has vaulted ceilings with exposed beams, offering a blend of spaciousness and character. The kitchen and bathrooms have been beautifully upgraded, along with dual-paned windows and sliding glass doors with between-the-glass blinds, adding a touch of contemporary elegance while maintaining the mountain feel. The family room features a free-standing propane stove with floor-to-ceiling stonework, adding charm and practicality. The primary bedroom boasts a spa-like en-suite bathroom providing a peaceful retreat. 2 guest bedrooms with deck access offer stunning forest views, and a flex room, currently used as an exercise room with a laundry closet, provides versatility for various lifestyle needs. Enjoy an art studio and a media room, each with their own entrance, adding unique spaces for creativity and relaxation. Recent upgrades, exterior paint, extensive stonework and a sprinkler system. With modern conveniences seamlessly integrated into the mountain feel of the home, this property epitomizes the best of both worlds.
PROPERTY INFORMATION
| MLS # | 219110813DA | Lot Size | 34,848 Sq. Ft. |
| HOA Fees | $0/Monthly | Property Type | Single Family Residence |
| Price | $ 854,000
Price Per SqFt: $ 445 |
DOM | 198 Days |
| Address | 54580 Reed Lane | Type | Residential |
| City | Idyllwild | Sq.Ft. | 1,918 Sq. Ft. |
| Postal Code | 92549 | Garage | N/A |
| County | Riverside | Year Built | 1978 |
| Bed / Bath | 3 / 1 | Parking | 8 |
| Built In | 1978 | Status | Closed |
| Sold Date | 2024-07-29 |
INTERIOR FEATURES
| Has Laundry | Yes |
| Laundry Information | In Closet |
| Has Fireplace | Yes |
| Fireplace Information | Free Standing, Propane, Living Room |
| Has Appliances | Yes |
| Kitchen Appliances | Vented Exhaust Fan, Microwave, Electric Oven, Propane Cooktop, Refrigerator, Dishwasher |
| Kitchen Information | Granite Counters, Remodeled Kitchen |
| Kitchen Area | Dining Room |
| Has Heating | Yes |
| Heating Information | Fireplace(s), Forced Air, Propane |
| Room Information | Art Studio, Bonus Room, See Remarks, Living Room, Retreat |
| Has Cooling | Yes |
| Cooling Information | Central Air |
| Flooring Information | Bamboo |
| InteriorFeatures Information | High Ceilings, Open Floorplan, Partially Furnished |
| Has Spa | No |
| WindowFeatures | Double Pane Windows |
| Bathroom Information | Remodeled, Separate tub and shower |
EXTERIOR FEATURES
| ExteriorFeatures | Rain Gutters |
| Roof | Composition |
| Has Pool | No |
| Has Patio | Yes |
| Patio | Deck, See Remarks |
| Has Fence | Yes |
| Fencing | Chain Link |
| Has Sprinklers | Yes |
WALKSCORE
MAP
MORTGAGE CALCULATOR
- Principal & Interest:
- Property Tax: $911
- Home Insurance:$119
- HOA Fees:$0
- Mortgage Insurance:
PRICE HISTORY
| Date | Event | Price |
| 04/30/2024 | Listed | $869,000 |

Topfind Realty
REALTOR®
(844)-333-8033
Questions? Contact today.
Interested in buying or selling a home similar to 54580 Reed Lane?
Idyllwild Similar Properties
Listing provided courtesy of Grace Reed, Compass. Based on information from California Regional Multiple Listing Service, Inc. as of #Date#. This information is for your personal, non-commercial use and may not be used for any purpose other than to identify prospective properties you may be interested in purchasing. Display of MLS data is usually deemed reliable but is NOT guaranteed accurate by the MLS. Buyers are responsible for verifying the accuracy of all information and should investigate the data themselves or retain appropriate professionals. Information from sources other than the Listing Agent may have been included in the MLS data. Unless otherwise specified in writing, Broker/Agent has not and will not verify any information obtained from other sources. The Broker/Agent providing the information contained herein may or may not have been the Listing and/or Selling Agent.
