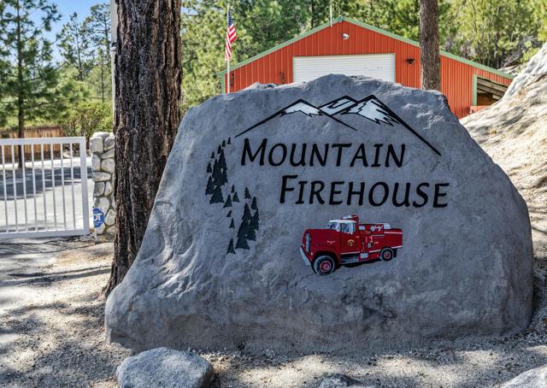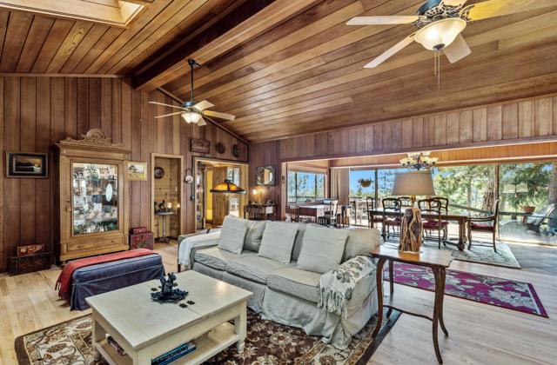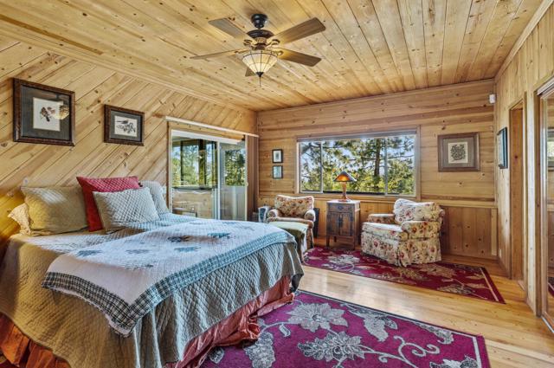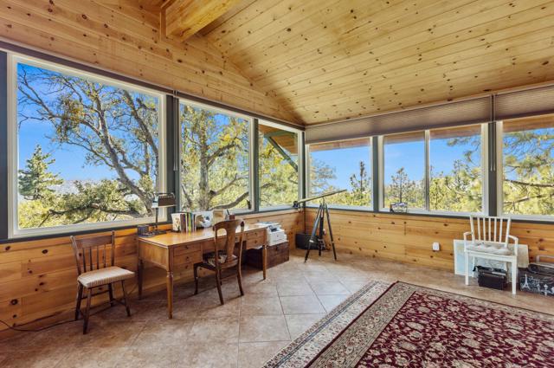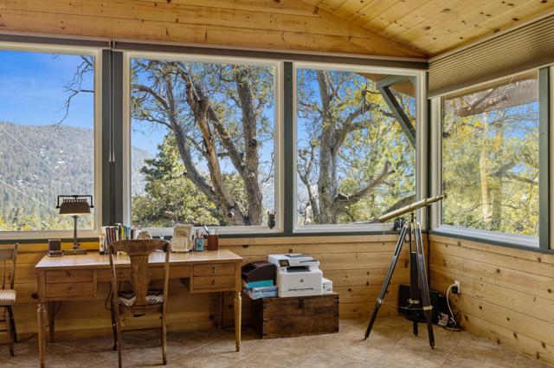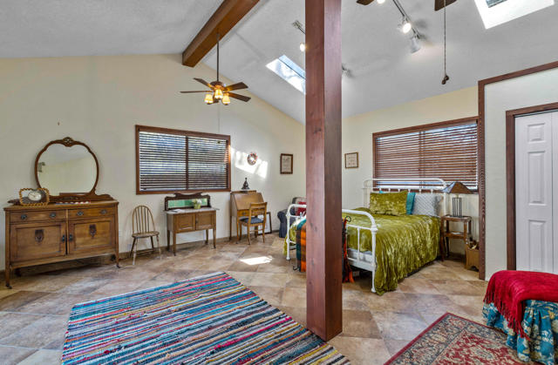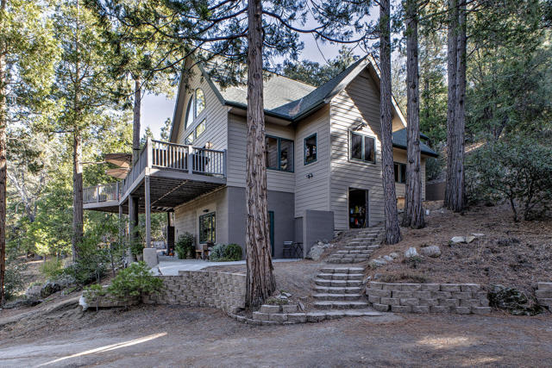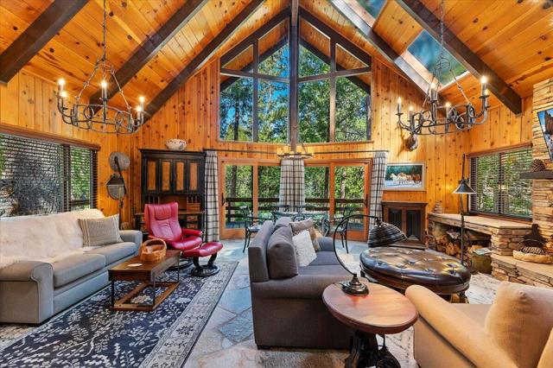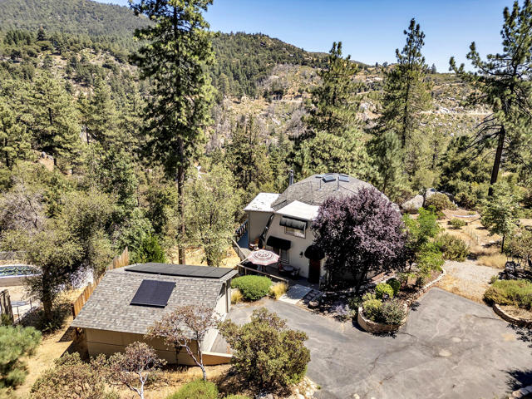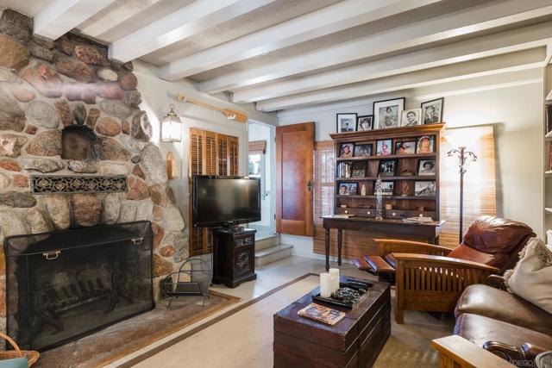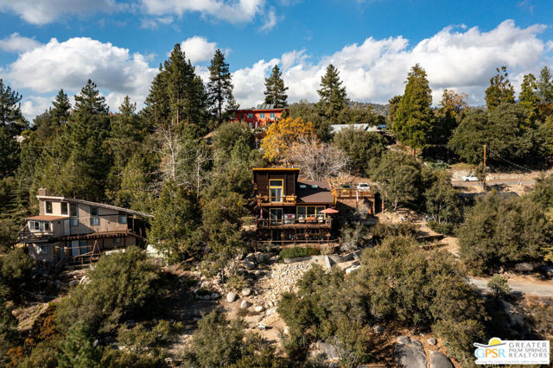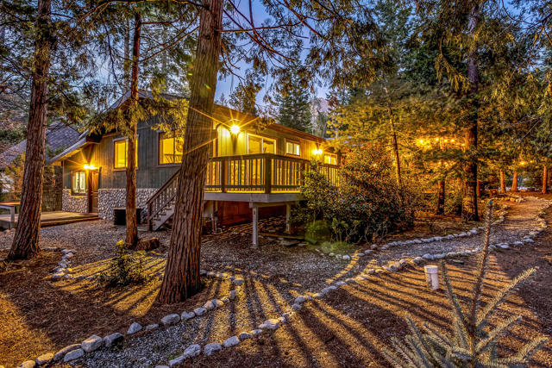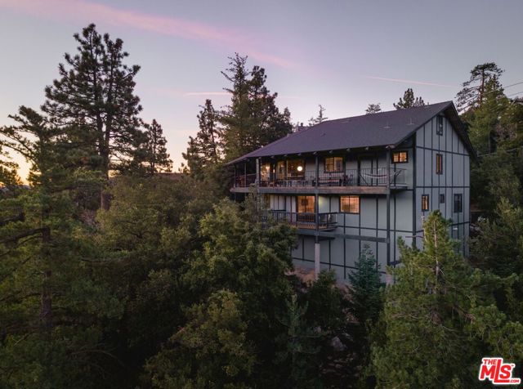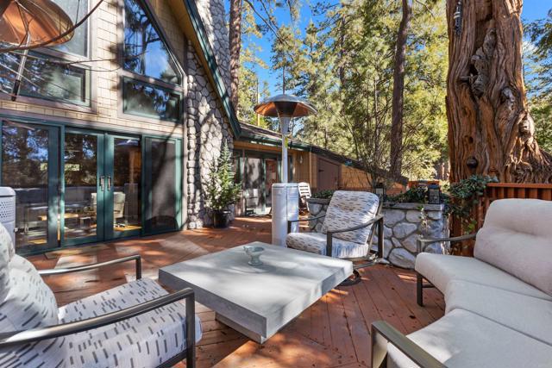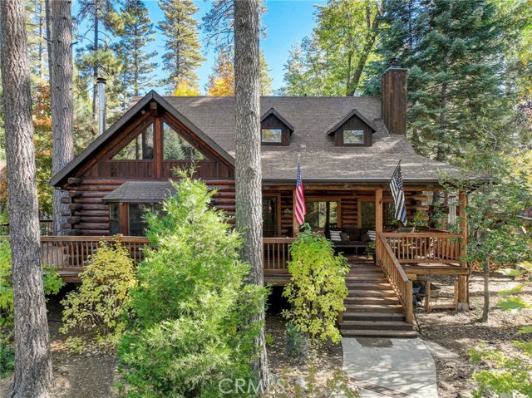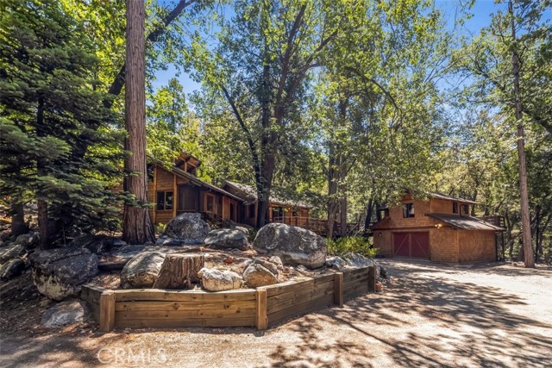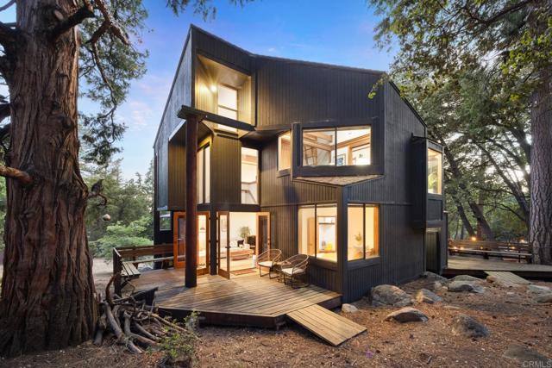54610 Jameson Drive
Idyllwild, CA 92549
Sold
''Mountain Firehouse'', an extraordinary compound set on a large 2.52/acre parcel with outstanding ridge line views. A gated entrance welcomes you to this truly remarkable property consisting of a single-level 3 bed, 3 bath home and a HUGE detached barn/garage with 3/4 bath. The ultimate in privacy & seclusion and just minutes to the Village of Idyllwild with fine eateries, wine bars, art galleries & shops. The main home has lovely pine flooring throughout, gorgeous wood beamed ceilings, rock fireplace, a chefs dream kitchen with beautiful rare ''blue'' KitchenAid propane stove, granite counter-tops, solid wood cabinets, breakfast bar w/artistic pendant lights, and great storage. The large dining room is great for entertaining guests and has an abundance of natural light. The bedrooms are all ensuite and large in scale. A HUGE attached entertainers deck is the perfect place to enjoy time with friends & family. A large bonus room off the Primary suite is surrounded by windows showcasing big forested views and could be many things (art studio, gym, home office, etc). A large circular driveway with carports on both sides of the home, generac generator & owned solar are also perks!
PROPERTY INFORMATION
| MLS # | 219093700PS | Lot Size | 109,771 Sq. Ft. |
| HOA Fees | $0/Monthly | Property Type | Single Family Residence |
| Price | $ 950,000
Price Per SqFt: $ 385 |
DOM | 580 Days |
| Address | 54610 Jameson Drive | Type | Residential |
| City | Idyllwild | Sq.Ft. | 2,466 Sq. Ft. |
| Postal Code | 92549 | Garage | 6 |
| County | Riverside | Year Built | 1960 |
| Bed / Bath | 3 / 0 | Parking | 34 |
| Built In | 1960 | Status | Closed |
| Sold Date | 2023-08-29 |
INTERIOR FEATURES
| Has Laundry | Yes |
| Laundry Information | Individual Room |
| Has Fireplace | Yes |
| Fireplace Information | Masonry, Living Room, Primary Bedroom |
| Has Appliances | Yes |
| Kitchen Appliances | Gas Range, Microwave, Convection Oven, Self Cleaning Oven, Water Line to Refrigerator, Refrigerator, Disposal, Dishwasher, Water Heater |
| Kitchen Information | Granite Counters, Remodeled Kitchen |
| Kitchen Area | Breakfast Counter / Bar, Dining Room |
| Has Heating | Yes |
| Heating Information | Fireplace(s), Forced Air, Propane |
| Room Information | Bonus Room, Utility Room, Living Room, Great Room, Formal Entry, Main Floor Bedroom, Main Floor Primary Bedroom |
| Has Cooling | Yes |
| Cooling Information | Central Air |
| Flooring Information | Wood, Tile |
| InteriorFeatures Information | Beamed Ceilings, Storage, Recessed Lighting, Open Floorplan, Living Room Deck Attached |
| DoorFeatures | Sliding Doors |
| Has Spa | No |
| WindowFeatures | Double Pane Windows, Screens, Skylight(s) |
| SecuritySafety | Gated Community |
| Bathroom Information | Vanity area, Shower |
EXTERIOR FEATURES
| Roof | Composition |
| Has Pool | No |
| Has Patio | Yes |
| Patio | Deck, Wood |
| Has Fence | Yes |
| Fencing | Chain Link |
WALKSCORE
MAP
MORTGAGE CALCULATOR
- Principal & Interest:
- Property Tax: $1,013
- Home Insurance:$119
- HOA Fees:$0
- Mortgage Insurance:
PRICE HISTORY
| Date | Event | Price |
| 04/14/2023 | Listed | $1,150,000 |

Topfind Realty
REALTOR®
(844)-333-8033
Questions? Contact today.
Interested in buying or selling a home similar to 54610 Jameson Drive?
Idyllwild Similar Properties
Listing provided courtesy of Timothy McTavish, Desert Sotheby's International Realty. Based on information from California Regional Multiple Listing Service, Inc. as of #Date#. This information is for your personal, non-commercial use and may not be used for any purpose other than to identify prospective properties you may be interested in purchasing. Display of MLS data is usually deemed reliable but is NOT guaranteed accurate by the MLS. Buyers are responsible for verifying the accuracy of all information and should investigate the data themselves or retain appropriate professionals. Information from sources other than the Listing Agent may have been included in the MLS data. Unless otherwise specified in writing, Broker/Agent has not and will not verify any information obtained from other sources. The Broker/Agent providing the information contained herein may or may not have been the Listing and/or Selling Agent.
