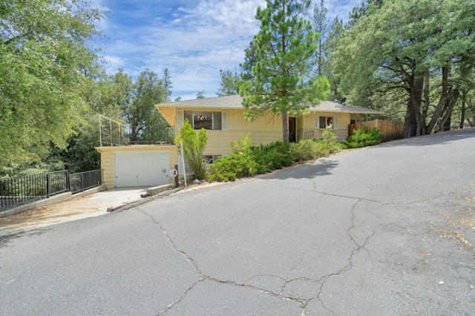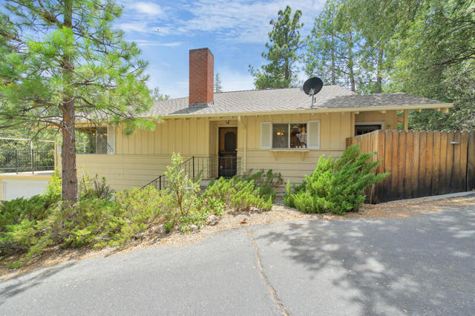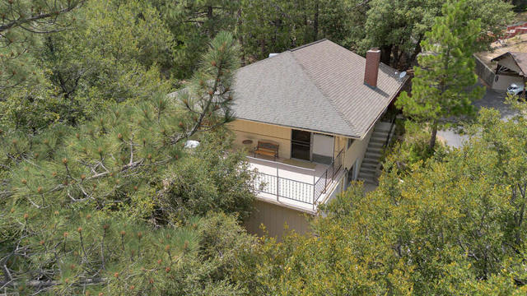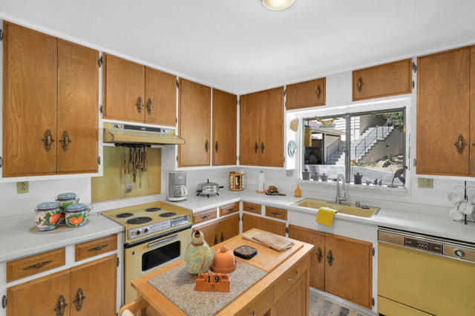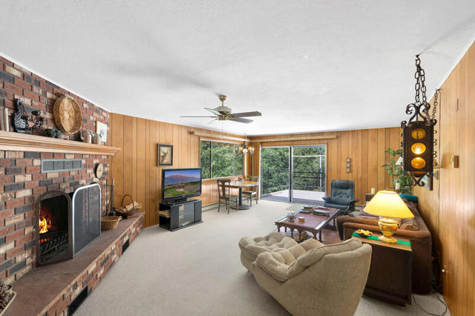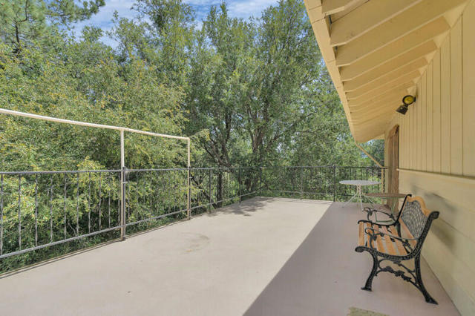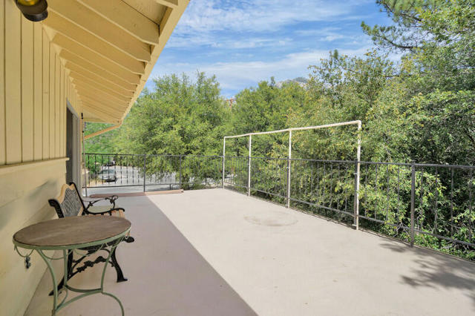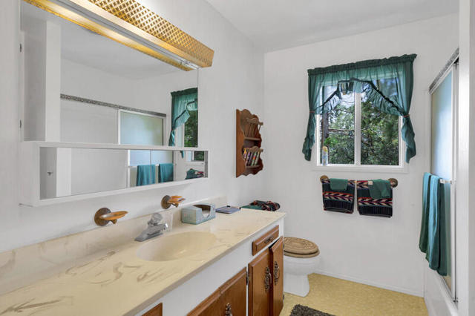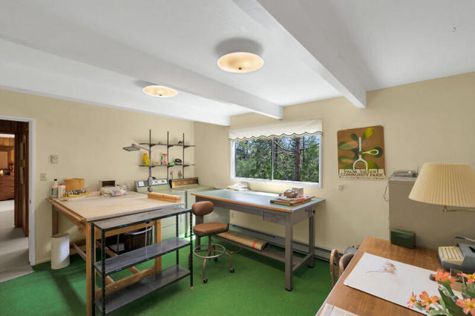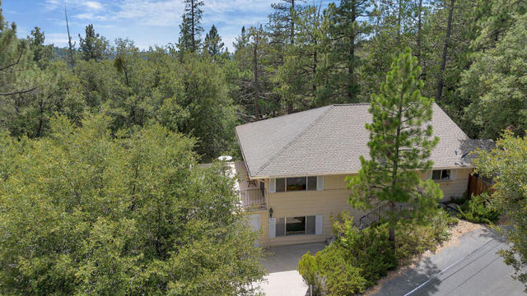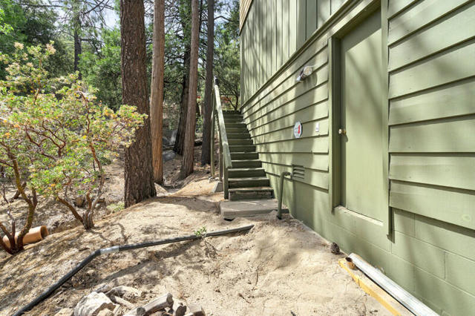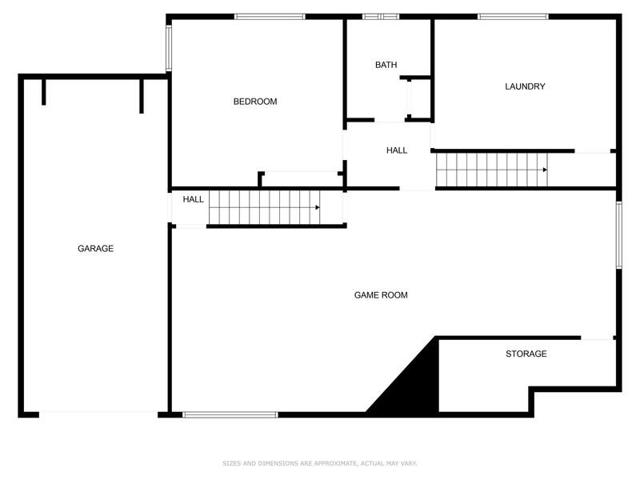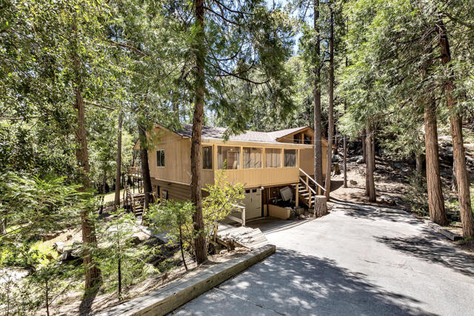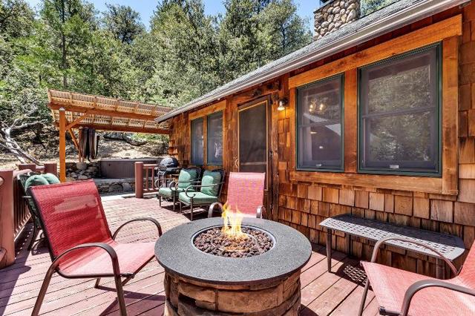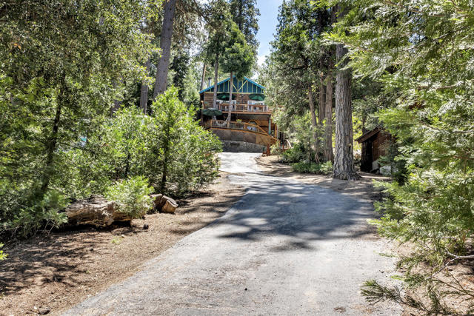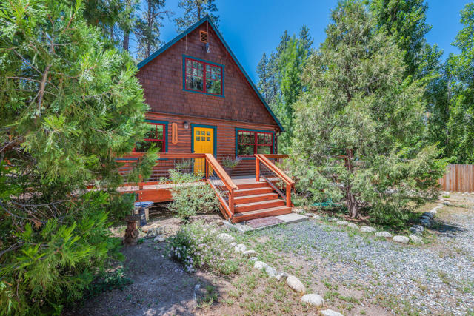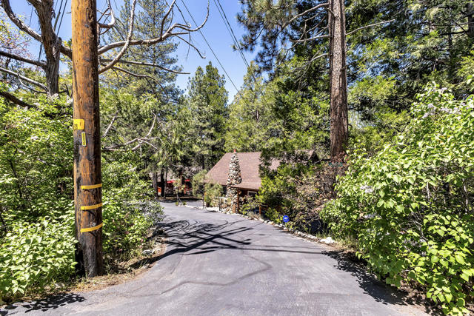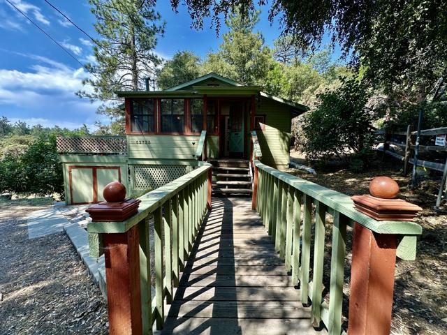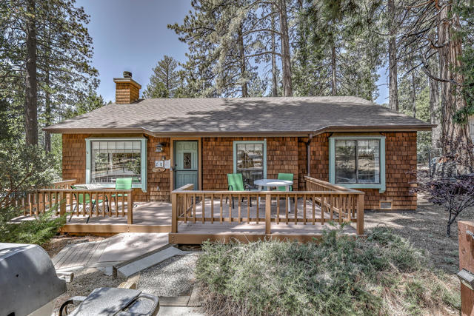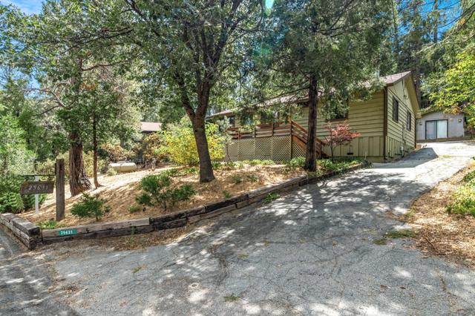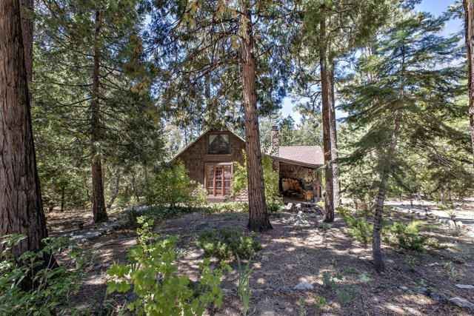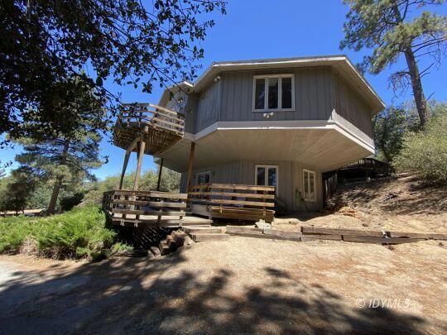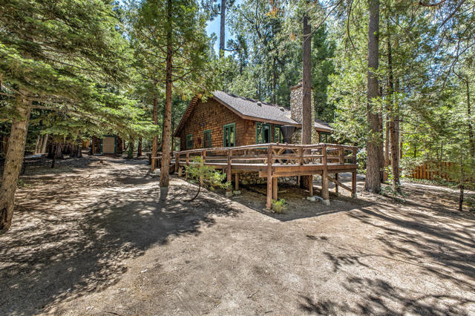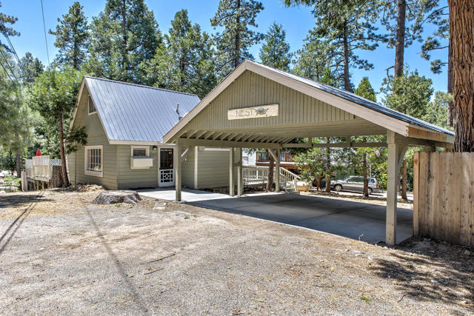54636 Forest Knoll Drive
Idyllwild, CA 92549
Sold
54636 Forest Knoll Drive
Idyllwild, CA 92549
Sold
Welcome to this stunning mountain retreat nestled in the desirable Fern Valley area of Idyllwild. Situated on a cul-de-sac street with only two other properties, this spacious single-family home offers a tranquil escape less than 1/2 a mile from restaurants and shops. Surrounded by majestic pine trees and a seasonal creek, the natural beauty of the surroundings is sure to captivate you with views of Tahquitz Peak and Lily Rock. Boasting a generous 2814 square feet, the interior of the home is both welcoming and cozy with spacious rooms throughout. As you enter on the upstairs level, a charming living room greets you with picture windows that frame the breathtaking views. Step outside onto the expansive deck, where you can enjoy your morning coffee while immersing yourself in the serenity of nature. Venturing downstairs, you'll discover another inviting space for relaxation and entertainment. Complete with a pool table, bar, and comfortable sitting area, this lower level provides the perfect setting to unwind and enjoy leisurely activities. Whether you seek a mountain getaway or a year-round residence, this property offers endless possibilities. Attached garage has ample space for workshop area. Embrace the idyllic charm of the town of Idyllwild, known for its eclectic character, love of art and music. A bonus feature to this property: The seller is will to offer seller financing with great terms!
PROPERTY INFORMATION
| MLS # | 219097808DA | Lot Size | 12,197 Sq. Ft. |
| HOA Fees | $0/Monthly | Property Type | Single Family Residence |
| Price | $ 490,000
Price Per SqFt: $ 174 |
DOM | 482 Days |
| Address | 54636 Forest Knoll Drive | Type | Residential |
| City | Idyllwild | Sq.Ft. | 2,814 Sq. Ft. |
| Postal Code | 92549 | Garage | 1 |
| County | Riverside | Year Built | 1971 |
| Bed / Bath | 3 / 2 | Parking | 1 |
| Built In | 1971 | Status | Closed |
| Sold Date | 2023-11-22 |
INTERIOR FEATURES
| Has Laundry | Yes |
| Laundry Information | Individual Room |
| Has Fireplace | Yes |
| Fireplace Information | Wood Burning, Masonry, Living Room |
| Has Appliances | Yes |
| Kitchen Appliances | Microwave, Refrigerator, Dishwasher, Electric Water Heater, Range Hood |
| Kitchen Information | Corian Counters, Kitchen Island |
| Kitchen Area | Dining Room |
| Has Heating | Yes |
| Heating Information | Central, Fireplace(s), Electric |
| Room Information | Game Room, Living Room, Basement |
| Has Cooling | Yes |
| Flooring Information | Carpet, Tile |
| InteriorFeatures Information | Bar, Living Room Deck Attached, Furnished |
| Has Spa | No |
| SecuritySafety | Wired for Alarm System |
| Bathroom Information | Separate tub and shower, Shower in Tub |
EXTERIOR FEATURES
| ExteriorFeatures | Satellite Dish |
| FoundationDetails | Slab |
| Roof | Shake, Wood |
| Has Pool | No |
| Has Patio | Yes |
| Patio | Deck |
WALKSCORE
MAP
MORTGAGE CALCULATOR
- Principal & Interest:
- Property Tax: $523
- Home Insurance:$119
- HOA Fees:$0
- Mortgage Insurance:
PRICE HISTORY
| Date | Event | Price |
| 11/02/2023 | Active | $490,000 |
| 07/21/2023 | Listed | $550,000 |

Topfind Realty
REALTOR®
(844)-333-8033
Questions? Contact today.
Interested in buying or selling a home similar to 54636 Forest Knoll Drive?
Idyllwild Similar Properties
Listing provided courtesy of Leslie Lynn McGrath, HomeSmart. Based on information from California Regional Multiple Listing Service, Inc. as of #Date#. This information is for your personal, non-commercial use and may not be used for any purpose other than to identify prospective properties you may be interested in purchasing. Display of MLS data is usually deemed reliable but is NOT guaranteed accurate by the MLS. Buyers are responsible for verifying the accuracy of all information and should investigate the data themselves or retain appropriate professionals. Information from sources other than the Listing Agent may have been included in the MLS data. Unless otherwise specified in writing, Broker/Agent has not and will not verify any information obtained from other sources. The Broker/Agent providing the information contained herein may or may not have been the Listing and/or Selling Agent.
