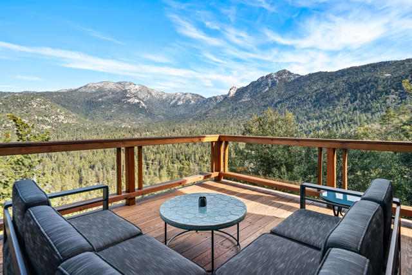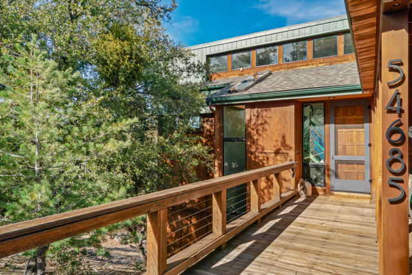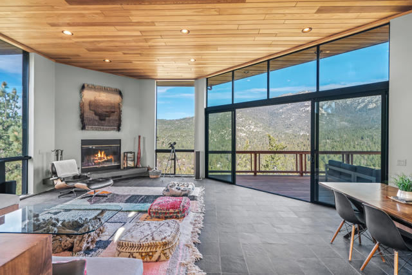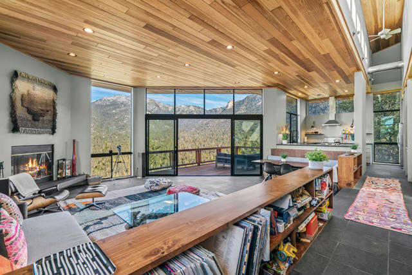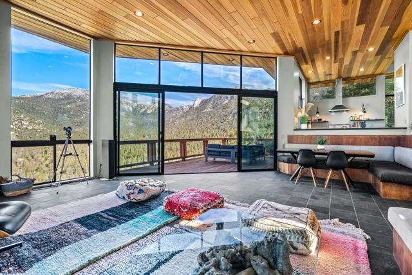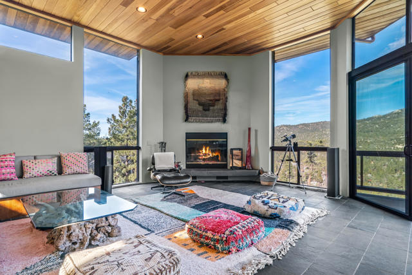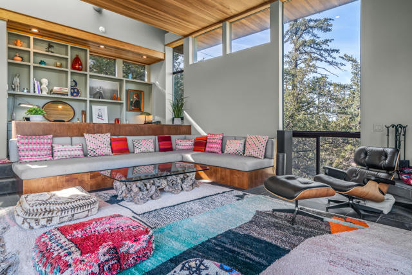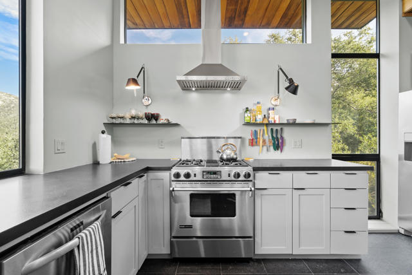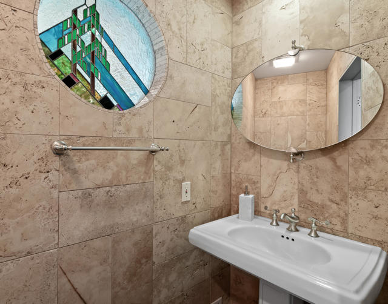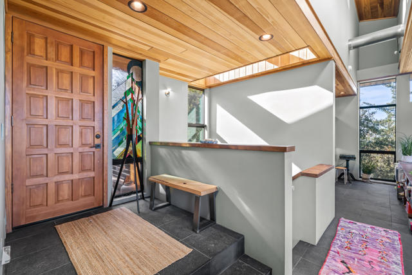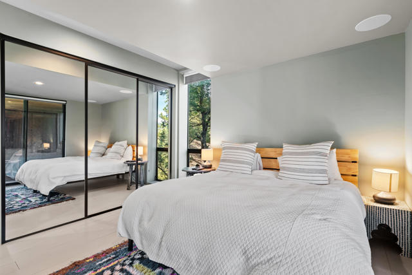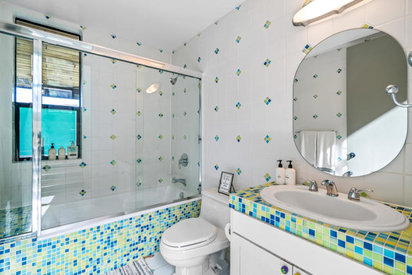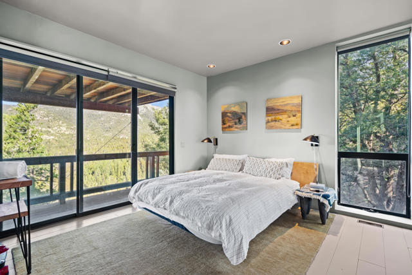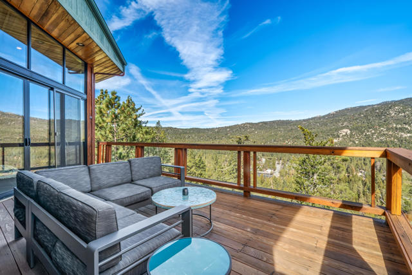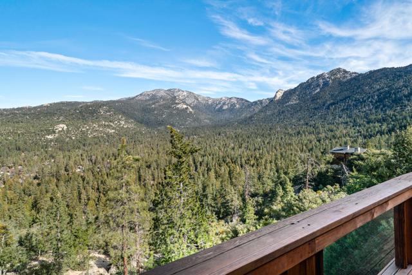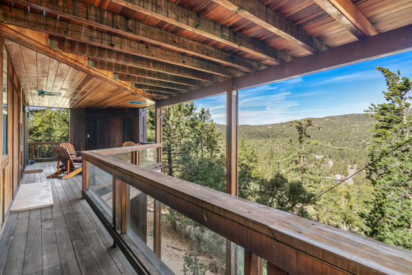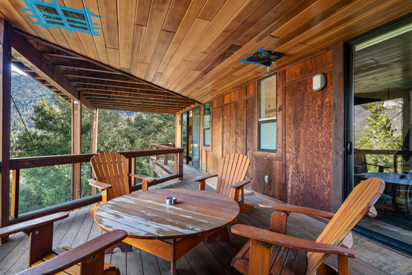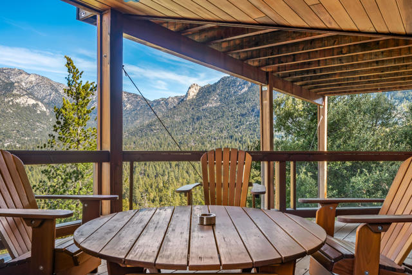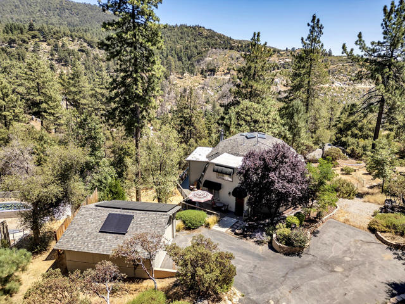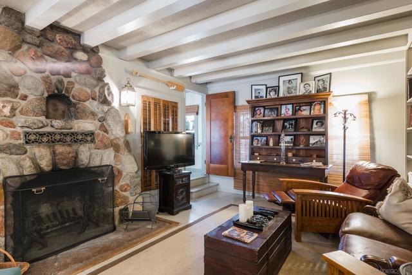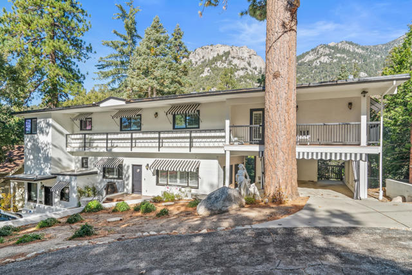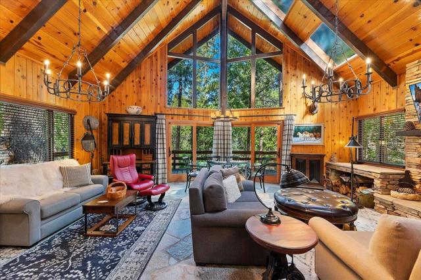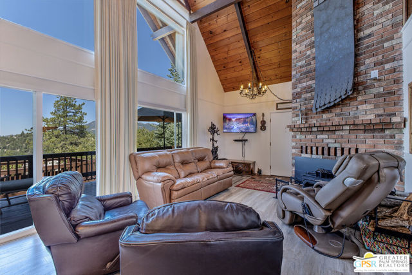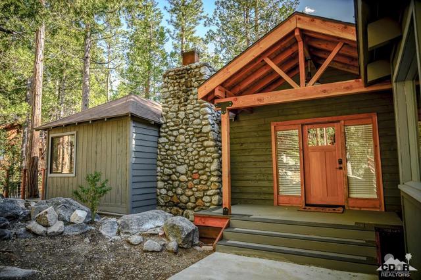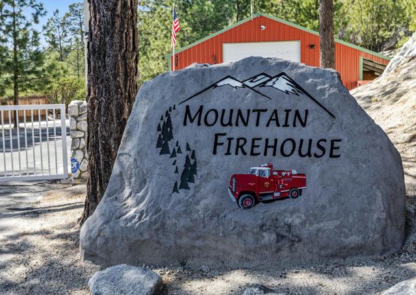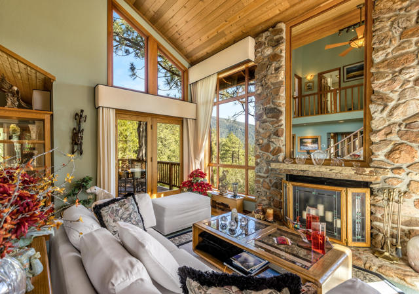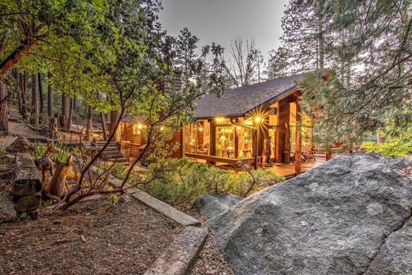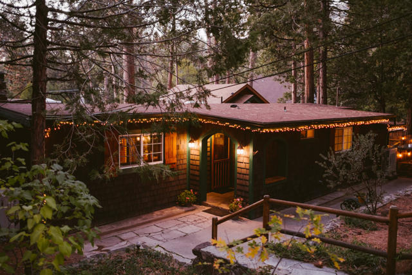54685 Crest Drive
Idyllwild, CA 92549
Sold
''Mile High House'', an extraordinary one-of-a-kind mountain masterpiece with the most sensational views in all of Idyllwild. Style, sophistication and attention to detail take center stage as you enter this truly magnificent home. Set on 1.8 acres of majestic forest land, one will feel far removed from everyday city life. Breathe the fresh mountain air as you become emerged by the warmth of this captivating home set at a mile high elevation in artsy Idyllwild, home of art, harmony, nature and music! As you enter this mountain paradise you are drawn to the floor to ceiling sliding glass doors welcoming you to the rear view deck. Dine alfresco with friends & family on your expansive view deck. You will feel as though you are floating over the forest below! Inside features amazing natural light from the many windows that provide views from every room. An open great room with wood ceilings, clerestory windows, corner fireplace, built-in living & dining room furniture and adjacent work space are perfect for reflection and relaxation. The chefs kitchen is a dream & features views and bar seating. Lower level laundry room, 2 bedrooms & 2 baths, view deck & outdoor spa! DREAM HOME!
PROPERTY INFORMATION
| MLS # | 219106048PS | Lot Size | 78,408 Sq. Ft. |
| HOA Fees | $0/Monthly | Property Type | Single Family Residence |
| Price | $ 999,999
Price Per SqFt: $ 514 |
DOM | 291 Days |
| Address | 54685 Crest Drive | Type | Residential |
| City | Idyllwild | Sq.Ft. | 1,944 Sq. Ft. |
| Postal Code | 92549 | Garage | N/A |
| County | Riverside | Year Built | 1999 |
| Bed / Bath | 2 / 1.5 | Parking | 1 |
| Built In | 1999 | Status | Closed |
| Sold Date | 2024-04-12 |
INTERIOR FEATURES
| Has Laundry | Yes |
| Laundry Information | In Closet |
| Has Fireplace | Yes |
| Fireplace Information | See Through, Raised Hearth, Masonry, Living Room |
| Has Appliances | Yes |
| Kitchen Appliances | Dishwasher, Disposal, Gas Range, Microwave, Refrigerator, Range Hood |
| Kitchen Information | Remodeled Kitchen |
| Kitchen Area | Breakfast Counter / Bar, Dining Room |
| Has Heating | Yes |
| Heating Information | Fireplace(s), Forced Air, Electric |
| Room Information | Entry, Great Room, Living Room, All Bedrooms Down |
| Has Cooling | Yes |
| Cooling Information | Central Air, Zoned |
| Flooring Information | Wood |
| InteriorFeatures Information | Built-in Features, Living Room Deck Attached, Recessed Lighting |
| DoorFeatures | Sliding Doors |
| Entry Level | 2 |
| Has Spa | No |
| SpaDescription | Heated, Above Ground |
| WindowFeatures | Blinds, Double Pane Windows, Screens |
| SecuritySafety | Closed Circuit Camera(s) |
| Bathroom Information | Shower in Tub, Shower, Tile Counters |
EXTERIOR FEATURES
| Roof | Composition |
| Has Pool | No |
| Has Patio | Yes |
| Patio | Deck, Wood |
| Has Fence | No |
| Fencing | None |
WALKSCORE
MAP
MORTGAGE CALCULATOR
- Principal & Interest:
- Property Tax: $1,067
- Home Insurance:$119
- HOA Fees:$0
- Mortgage Insurance:
PRICE HISTORY
| Date | Event | Price |
| 01/28/2024 | Listed | $1,100,000 |

Topfind Realty
REALTOR®
(844)-333-8033
Questions? Contact today.
Interested in buying or selling a home similar to 54685 Crest Drive?
Idyllwild Similar Properties
Listing provided courtesy of Timothy McTavish, Desert Sotheby's International Realty. Based on information from California Regional Multiple Listing Service, Inc. as of #Date#. This information is for your personal, non-commercial use and may not be used for any purpose other than to identify prospective properties you may be interested in purchasing. Display of MLS data is usually deemed reliable but is NOT guaranteed accurate by the MLS. Buyers are responsible for verifying the accuracy of all information and should investigate the data themselves or retain appropriate professionals. Information from sources other than the Listing Agent may have been included in the MLS data. Unless otherwise specified in writing, Broker/Agent has not and will not verify any information obtained from other sources. The Broker/Agent providing the information contained herein may or may not have been the Listing and/or Selling Agent.
