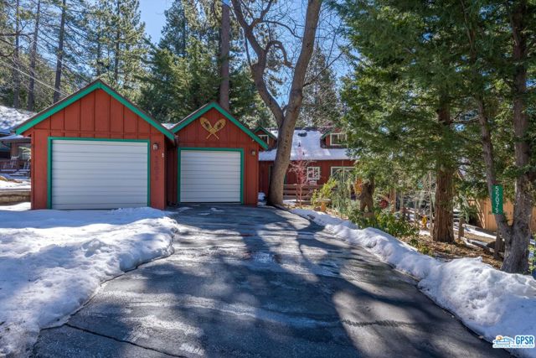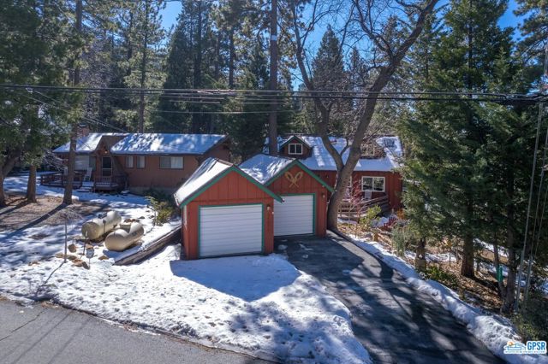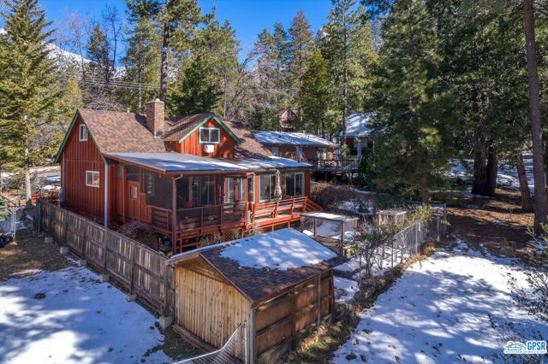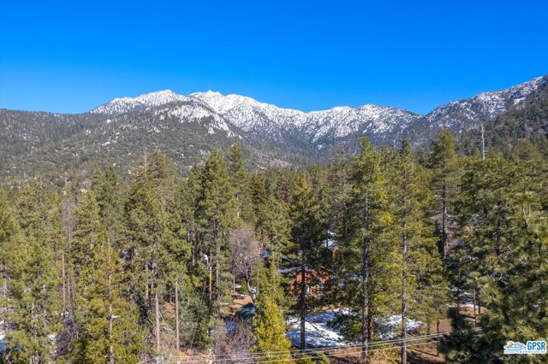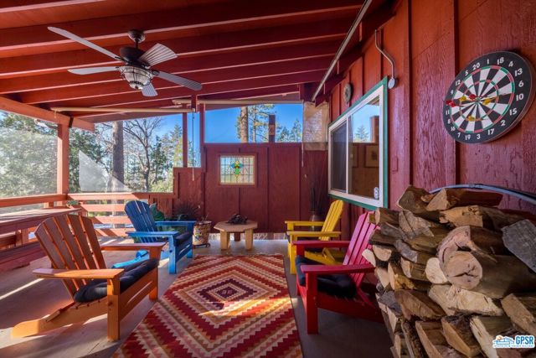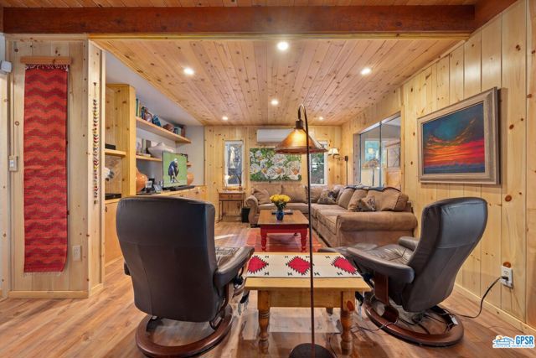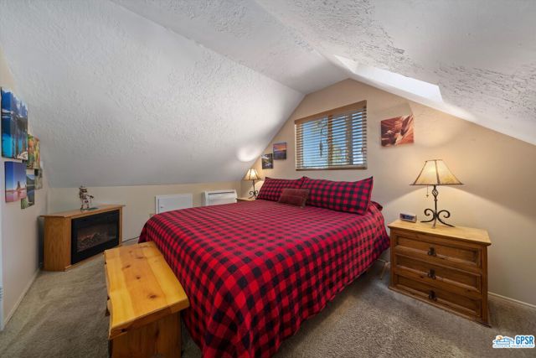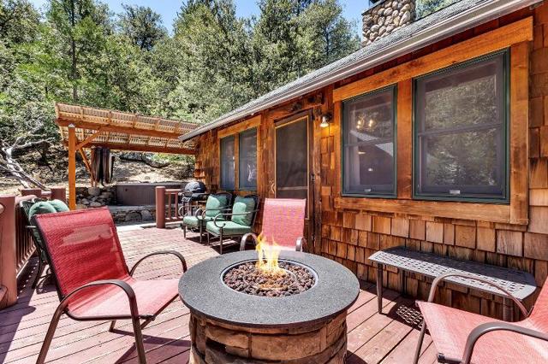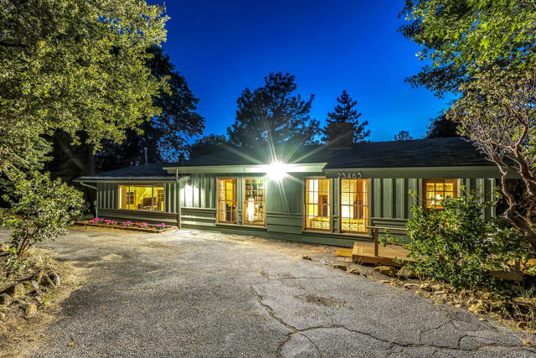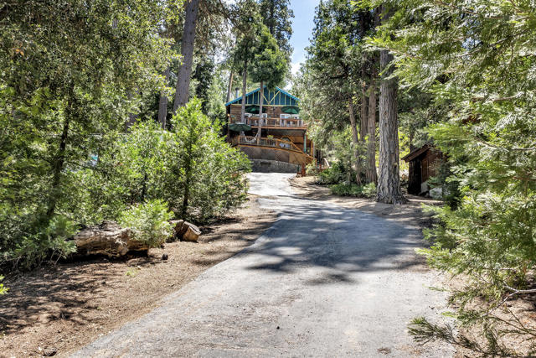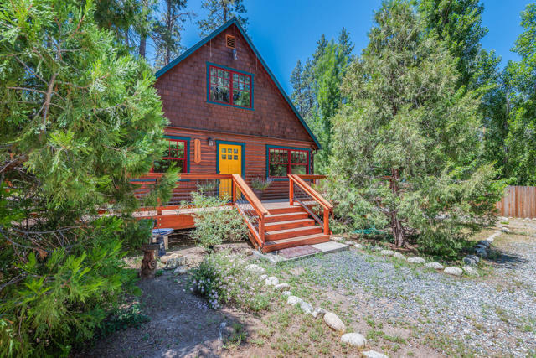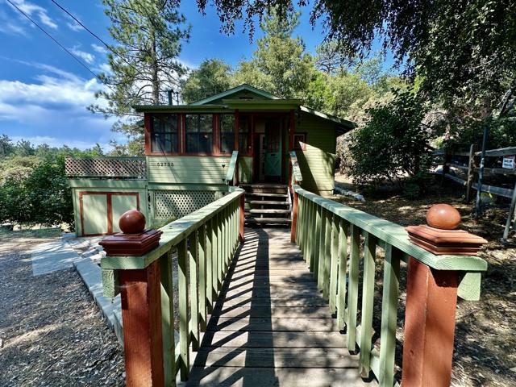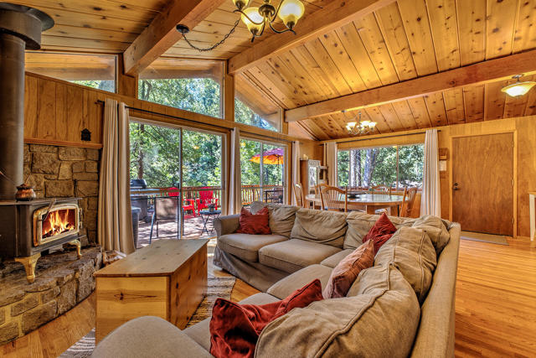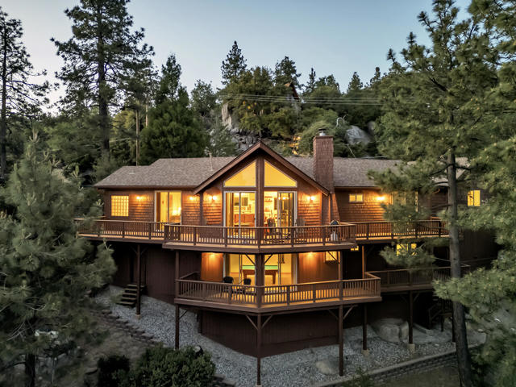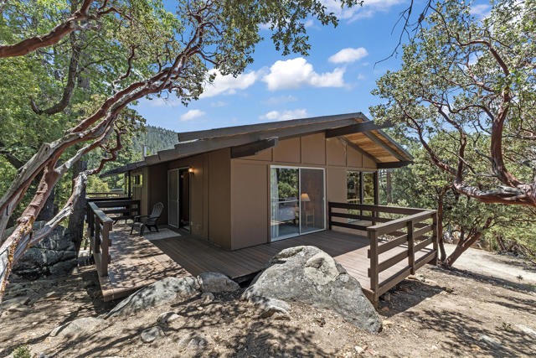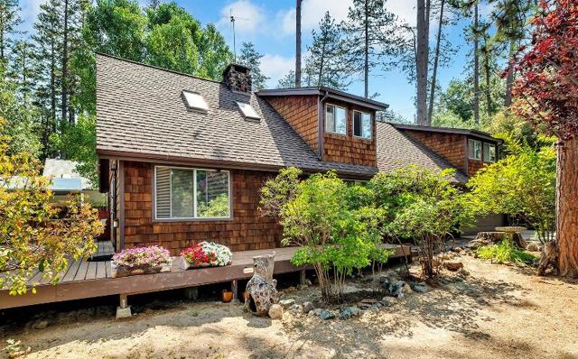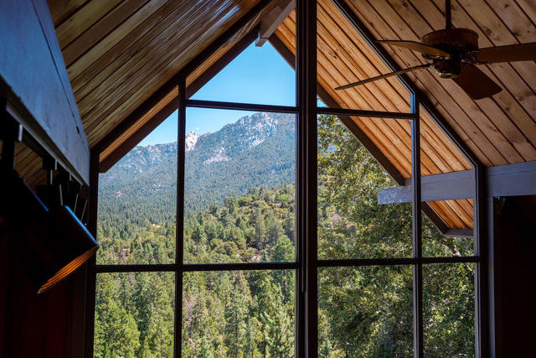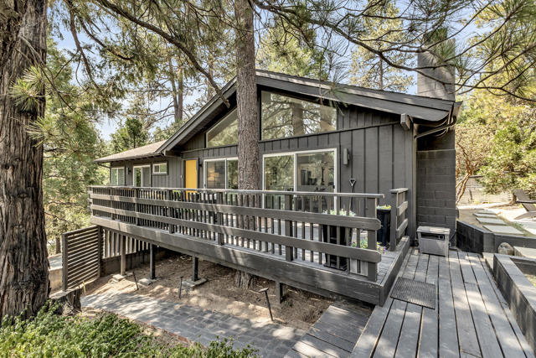55075 John Muir Road
Idyllwild, CA 92549
Sold
Serenity abounds in this beautiful Fern Valley Home with tons of rustic charm! Great location close to town and hiking trails. There are many upgrades in this lovely two story home. The living area features tongue and groove pine, a newer Kuma Fireplace Insert for those cozy winter days and a Mini Split AC unit to keep you cool in the summer. The recently remodeled Kitchen boasts Quartz and Butcher Block counter tops, Stainless Steel Kitchen Aid Appliances, newer cabinets, double pantry and reclaimed wood accents. The Dining area features a fireplace as well a a Live Edge dining table, milled from Local Idyllwild Cedar. There is a heated Sunroom/Bonus room which is currently used as an office, exercise and additional guest room. The main level updated bathroom features a tiled shower and rustic barn wood accents obtained from nearby Garner Valley. The Customized staircase with pine and manzanita leads you to the upper level landing with a custom built in book case, main bedroom with Mini split AC/Heat as well as a guest room. The remodeled Bathroom features a soaking tub, stone accents in the shower and a spacious walk in closet. Partially furnished this home also features recently updated flooring. There are two expansive decks on the main level with the rear deck being screened in for added living space. The property backs up to a lovely forested area adding additional privacy. There are two raised beds and a potters bench in the back yard for the avid gardener. The large front deck looks out over a beautifully landscaped yard with irrigation. Add the two car garage to the mix and you have a perfect full time home or getaway retreat.
PROPERTY INFORMATION
| MLS # | 23236577 | Lot Size | 6,098 Sq. Ft. |
| HOA Fees | $0/Monthly | Property Type | Single Family Residence |
| Price | $ 598,000
Price Per SqFt: $ 350 |
DOM | 651 Days |
| Address | 55075 John Muir Road | Type | Residential |
| City | Idyllwild | Sq.Ft. | 1,708 Sq. Ft. |
| Postal Code | 92549 | Garage | 2 |
| County | Riverside | Year Built | 1966 |
| Bed / Bath | 2 / 1 | Parking | 3 |
| Built In | 1966 | Status | Closed |
| Sold Date | 2023-05-25 |
INTERIOR FEATURES
| Has Laundry | Yes |
| Laundry Information | Washer Included, Dryer Included, In Kitchen |
| Has Fireplace | Yes |
| Fireplace Information | Living Room, Dining Room |
| Has Appliances | Yes |
| Kitchen Appliances | Dishwasher, Disposal, Microwave, Refrigerator, Vented Exhaust Fan |
| Has Heating | Yes |
| Heating Information | Wall Furnace, Propane, Fireplace(s) |
| Room Information | Living Room, Walk-In Closet, Bonus Room |
| Flooring Information | Carpet |
| InteriorFeatures Information | Ceiling Fan(s) |
| Has Spa | No |
| SpaDescription | None |
| Bathroom Information | Remodeled, Shower in Tub |
EXTERIOR FEATURES
| Roof | Composition, Shingle |
| Has Pool | No |
| Pool | None |
WALKSCORE
MAP
MORTGAGE CALCULATOR
- Principal & Interest:
- Property Tax: $638
- Home Insurance:$119
- HOA Fees:$0
- Mortgage Insurance:
PRICE HISTORY
| Date | Event | Price |
| 05/04/2023 | Pending | $598,000 |
| 04/19/2023 | Active Under Contract | $598,000 |
| 02/03/2023 | Listed | $638,000 |

Topfind Realty
REALTOR®
(844)-333-8033
Questions? Contact today.
Interested in buying or selling a home similar to 55075 John Muir Road?
Idyllwild Similar Properties
Listing provided courtesy of Tom Lathrop, Bennion Deville Homes. Based on information from California Regional Multiple Listing Service, Inc. as of #Date#. This information is for your personal, non-commercial use and may not be used for any purpose other than to identify prospective properties you may be interested in purchasing. Display of MLS data is usually deemed reliable but is NOT guaranteed accurate by the MLS. Buyers are responsible for verifying the accuracy of all information and should investigate the data themselves or retain appropriate professionals. Information from sources other than the Listing Agent may have been included in the MLS data. Unless otherwise specified in writing, Broker/Agent has not and will not verify any information obtained from other sources. The Broker/Agent providing the information contained herein may or may not have been the Listing and/or Selling Agent.
