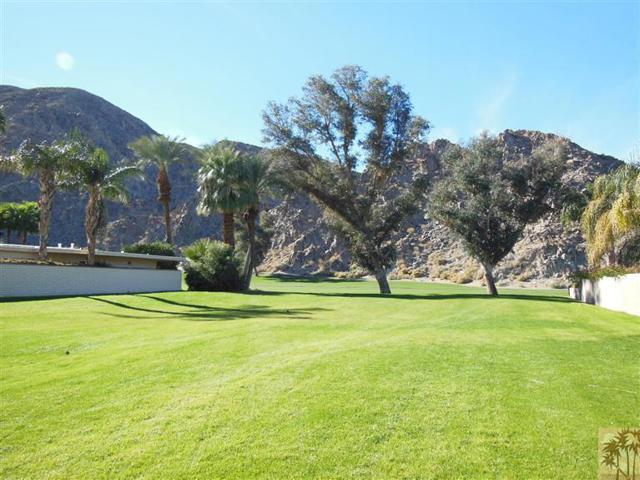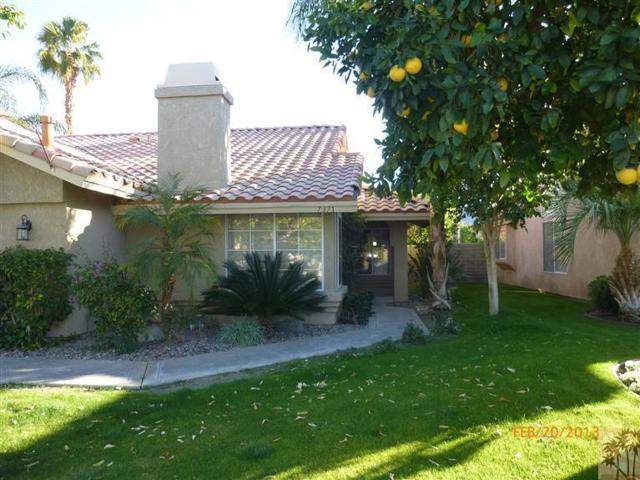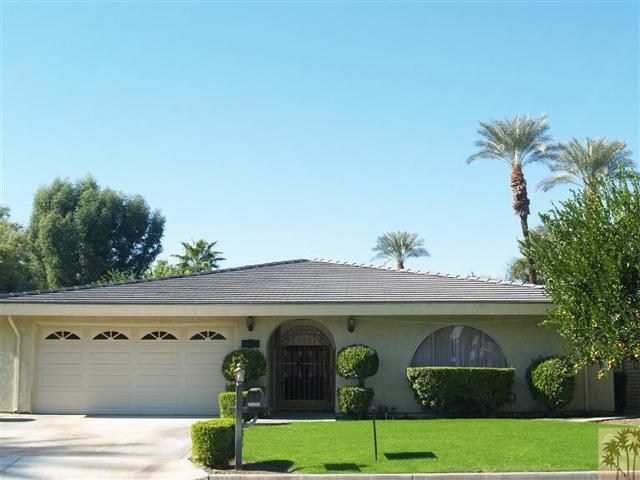44035 Superior Court
Indian Wells, CA 92210
Sold
44035 Superior Court
Indian Wells, CA 92210
Sold
Set in the desirable community of Los Lagos,this spacious & light filled home is ready you to live in or reimagine.Upon entering you experience the light filled grand living & dining area with vaulted beamed ceilings, walls of windows & stately fireplace.The chef's family style kitchen features a center island,a multitude of cabinetry, open dining area & step down den with a fireplace.The palatial Master retreat features a vaulted beam ceiling, walk-in closet,slider door access to the patio & a large Master bath with a skylight, soaking tub & separate shower stall.The generously sized 2nd en-suite features a full bathroom & slider access to the patio.3rd bedroom offers many uses. Private side patio allows for dining, lounging or a dip in your spa. The expansive rear patio offers views of the grounds, ponds, stream & pool area. 2 car plus golf cart/storage garage & numerous storage closets.Gated community offers 4 pools/spas, tennis/pickleball courts, water features.Dont miss this one!
PROPERTY INFORMATION
| MLS # | 19469212 | Lot Size | 4,792 Sq. Ft. |
| HOA Fees | $495/Monthly | Property Type | Single Family Residence |
| Price | $ 409,000
Price Per SqFt: $ 146 |
DOM | 2245 Days |
| Address | 44035 Superior Court | Type | Residential |
| City | Indian Wells | Sq.Ft. | 2,810 Sq. Ft. |
| Postal Code | 92210 | Garage | 2 |
| County | Riverside | Year Built | 1980 |
| Bed / Bath | 3 / 2 | Parking | 4 |
| Built In | 1980 | Status | Closed |
| Sold Date | 2019-08-06 |
INTERIOR FEATURES
| Has Laundry | Yes |
| Laundry Information | Washer Included, Dryer Included, Inside, Individual Room |
| Has Fireplace | Yes |
| Fireplace Information | Decorative, Den, Living Room |
| Has Appliances | Yes |
| Kitchen Appliances | Dishwasher, Disposal, Refrigerator |
| Kitchen Information | Kitchen Island, Kitchen Open to Family Room, Tile Counters |
| Kitchen Area | Dining Room, Family Kitchen |
| Has Heating | Yes |
| Heating Information | Central |
| Room Information | Den, Entry, Living Room, Master Bathroom, Two Masters, Utility Room, Walk-In Closet |
| Has Cooling | Yes |
| Cooling Information | Central Air |
| Flooring Information | Carpet, Laminate, Tile |
| InteriorFeatures Information | Ceiling Fan(s), Beamed Ceilings, Cathedral Ceiling(s), High Ceilings |
| EntryLocation | Foyer |
| Has Spa | Yes |
| SpaDescription | Community, In Ground, Private |
| WindowFeatures | Drapes, Garden Window(s), Plantation Shutters, Skylight(s), Blinds |
| SecuritySafety | Gated Community |
| Bathroom Information | Linen Closet/Storage, Shower in Tub, Shower |
EXTERIOR FEATURES
| Has Pool | No |
| Pool | Community, Heated, In Ground |
| Has Patio | Yes |
| Patio | Covered, Patio Open, Tile |
| Has Sprinklers | Yes |
WALKSCORE
MAP
MORTGAGE CALCULATOR
- Principal & Interest:
- Property Tax: $436
- Home Insurance:$119
- HOA Fees:$495
- Mortgage Insurance:
PRICE HISTORY
| Date | Event | Price |
| 08/06/2019 | Sold | $409,000 |
| 07/12/2019 | Pending | $409,000 |
| 06/21/2019 | Active Under Contract | $409,000 |
| 05/23/2019 | Sold | $409,000 |

Topfind Realty
REALTOR®
(844)-333-8033
Questions? Contact today.
Interested in buying or selling a home similar to 44035 Superior Court?
Listing provided courtesy of Richard Burt, Berkshire Hathaway HomeServices California Propert. Based on information from California Regional Multiple Listing Service, Inc. as of #Date#. This information is for your personal, non-commercial use and may not be used for any purpose other than to identify prospective properties you may be interested in purchasing. Display of MLS data is usually deemed reliable but is NOT guaranteed accurate by the MLS. Buyers are responsible for verifying the accuracy of all information and should investigate the data themselves or retain appropriate professionals. Information from sources other than the Listing Agent may have been included in the MLS data. Unless otherwise specified in writing, Broker/Agent has not and will not verify any information obtained from other sources. The Broker/Agent providing the information contained herein may or may not have been the Listing and/or Selling Agent.








