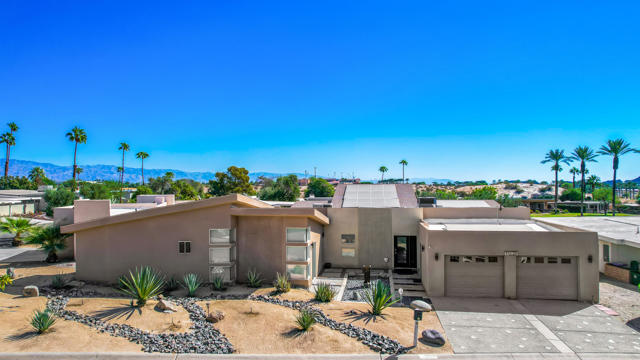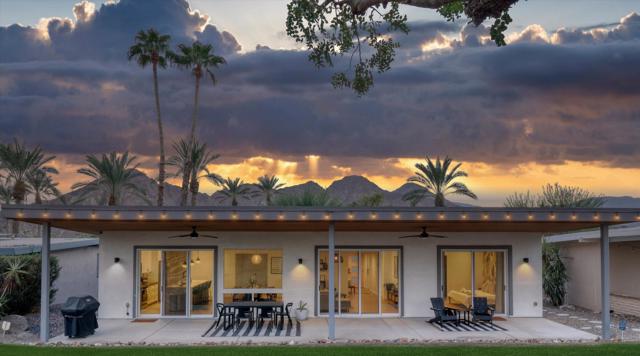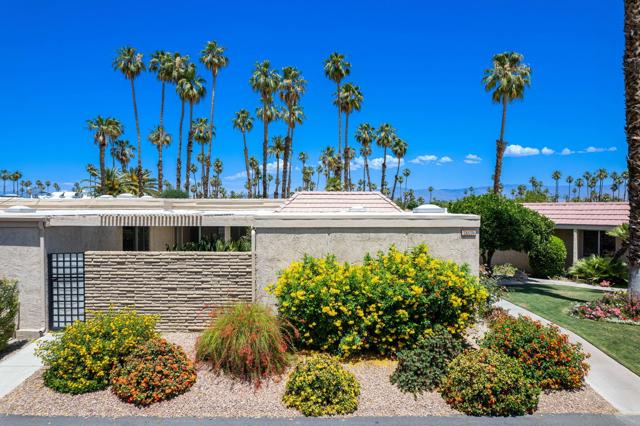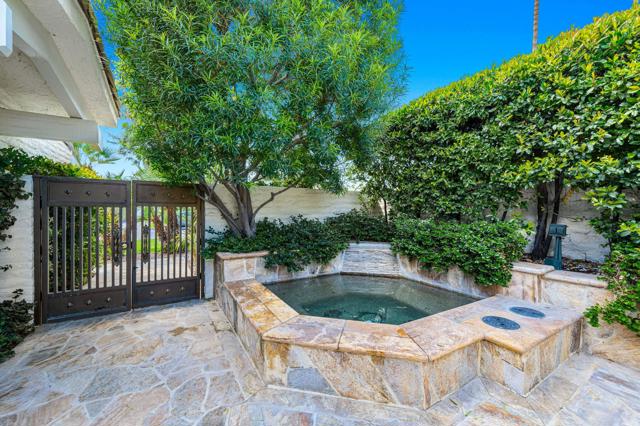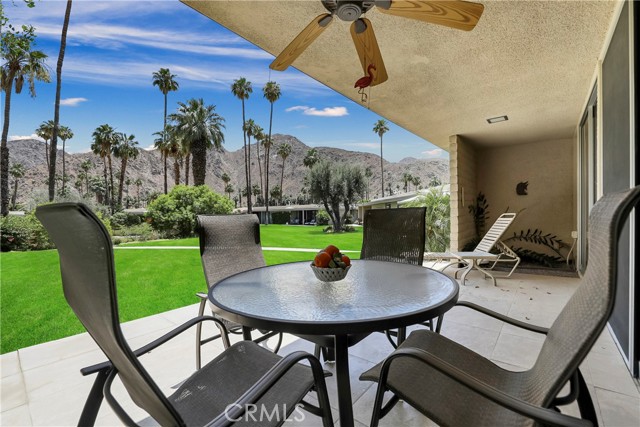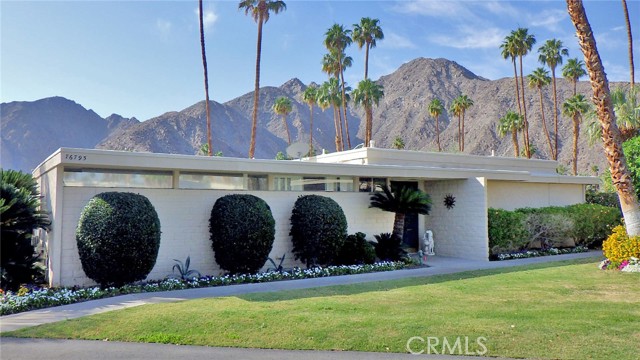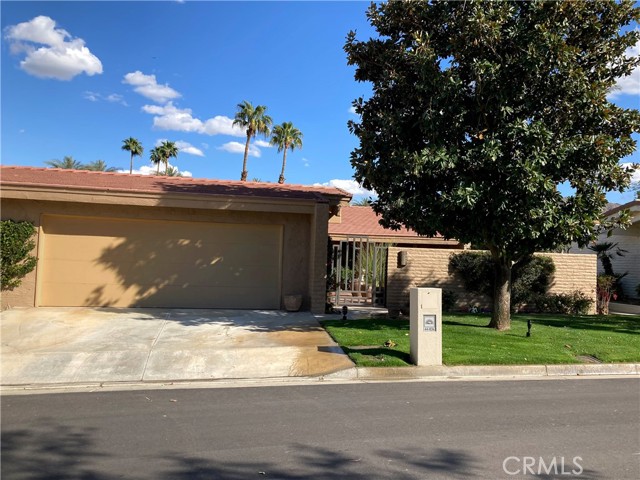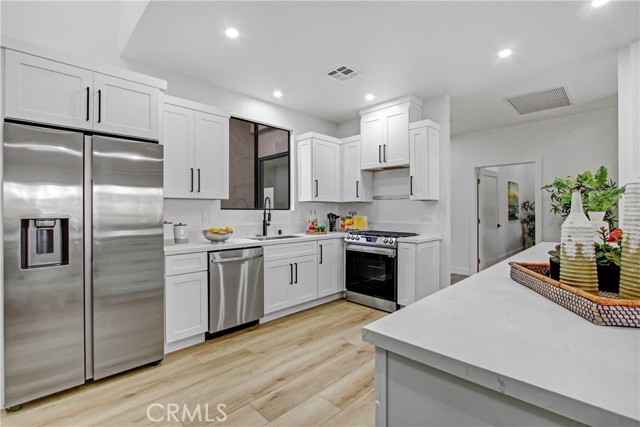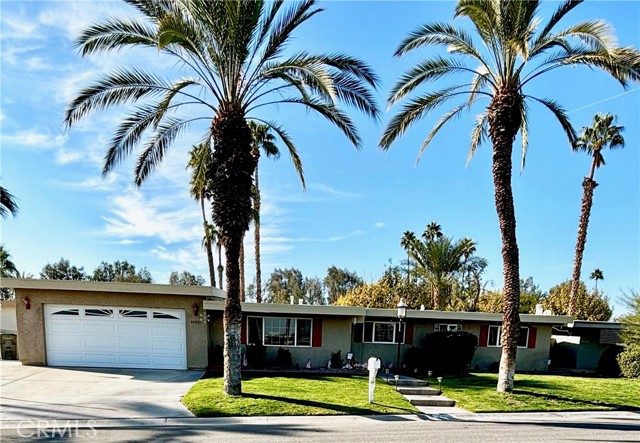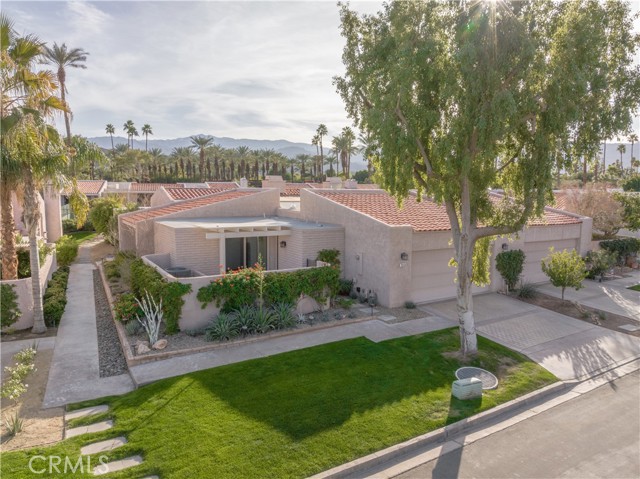44047 Erie Court
Indian Wells, CA 92210
Sold
LOCATION, Location, LOCATION!!! This beautiful and spacious home is located within LOS LAGOS in highly sought-after INDIAN WELLS, CA. Aptly named, the Los Lagos community features many meandering streams and lakes within the privately gated enclave of just 89 custom homes and 35 acres of exquisitely manicured grounds and breathtaking views of the mature, towering palm trees and up-close mountain views. This particular home features Los Lagos' MOST-POPULAR floor plan that features 3 generous bedroom suites, including a DETACHED CASITA, spectacularly high vaulted ceilings, a grand FIREPLACE and a REMODELED KITCHEN. This home also includes a HOME OFFICE just off the 2-car garage and outstanding privacy, with one of the few walled backyards that offer both PET-FRIENDLY privacy and MOUNTAIN VIEWS from the patio. Beyond the home's GATED COURTYARD, you'll find delicious citrus and other fruit-bearing trees that include MEYER LEMON, pink grapefruit, navel and Valencia ORANGES, brown TURKEY FIG, and even a couple of AVOCADO TREES. The HOA dues include amenities for resident's use of 4 community POOLS & SPAS, tennis and pickleball courts. Another one of many perks for Indian Wells property owners is free use of the fitness center at the Hyatt Regency Indian Wells Resort & Spa! With both a prime Indian Wells location and affordable price, this home may be just what you have been waiting for!
PROPERTY INFORMATION
| MLS # | 219107353DA | Lot Size | 8,712 Sq. Ft. |
| HOA Fees | $630/Monthly | Property Type | Single Family Residence |
| Price | $ 698,000
Price Per SqFt: $ 295 |
DOM | 573 Days |
| Address | 44047 Erie Court | Type | Residential |
| City | Indian Wells | Sq.Ft. | 2,368 Sq. Ft. |
| Postal Code | 92210 | Garage | 2 |
| County | Riverside | Year Built | 1980 |
| Bed / Bath | 3 / 3 | Parking | 6 |
| Built In | 1980 | Status | Closed |
| Sold Date | 2024-04-04 |
INTERIOR FEATURES
| Has Laundry | Yes |
| Laundry Information | Individual Room |
| Has Fireplace | Yes |
| Fireplace Information | Gas, Great Room |
| Has Appliances | Yes |
| Kitchen Appliances | Microwave, Vented Exhaust Fan, Refrigerator, Disposal, Dishwasher, Gas Water Heater |
| Kitchen Information | Granite Counters, Remodeled Kitchen |
| Kitchen Area | Breakfast Counter / Bar, Dining Room, Breakfast Nook |
| Has Heating | Yes |
| Heating Information | Fireplace(s), Forced Air, Natural Gas |
| Room Information | Den, Utility Room, Guest/Maid's Quarters, Great Room, Entry, Primary Suite, Walk-In Closet |
| Has Cooling | Yes |
| Cooling Information | Central Air |
| Flooring Information | Carpet, Tile, Laminate |
| InteriorFeatures Information | Beamed Ceilings, Track Lighting, Sunken Living Room, Recessed Lighting, High Ceilings |
| DoorFeatures | Sliding Doors |
| Has Spa | No |
| WindowFeatures | Blinds |
| SecuritySafety | Card/Code Access, Gated Community |
| Bathroom Information | Vanity area, Tile Counters, Shower, Separate tub and shower, Linen Closet/Storage |
EXTERIOR FEATURES
| FoundationDetails | Slab |
| Roof | Tile |
| Has Pool | No |
| Has Patio | Yes |
| Patio | Concrete |
| Has Fence | Yes |
| Fencing | Block |
| Has Sprinklers | Yes |
WALKSCORE
MAP
MORTGAGE CALCULATOR
- Principal & Interest:
- Property Tax: $745
- Home Insurance:$119
- HOA Fees:$630
- Mortgage Insurance:
PRICE HISTORY
| Date | Event | Price |
| 02/29/2024 | Active | $698,000 |

Topfind Realty
REALTOR®
(844)-333-8033
Questions? Contact today.
Interested in buying or selling a home similar to 44047 Erie Court?
Indian Wells Similar Properties
Listing provided courtesy of Julia Lawson, Equity Union. Based on information from California Regional Multiple Listing Service, Inc. as of #Date#. This information is for your personal, non-commercial use and may not be used for any purpose other than to identify prospective properties you may be interested in purchasing. Display of MLS data is usually deemed reliable but is NOT guaranteed accurate by the MLS. Buyers are responsible for verifying the accuracy of all information and should investigate the data themselves or retain appropriate professionals. Information from sources other than the Listing Agent may have been included in the MLS data. Unless otherwise specified in writing, Broker/Agent has not and will not verify any information obtained from other sources. The Broker/Agent providing the information contained herein may or may not have been the Listing and/or Selling Agent.










































































