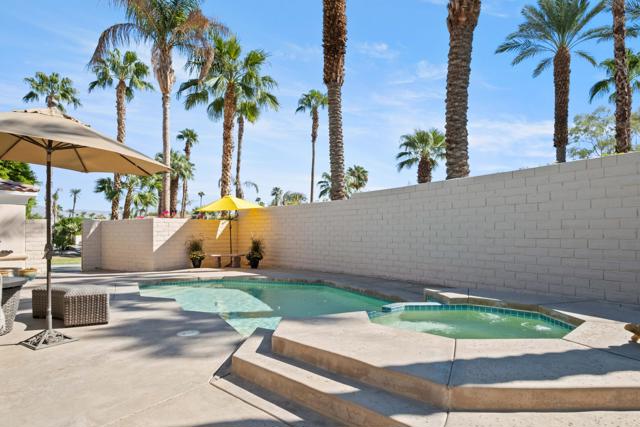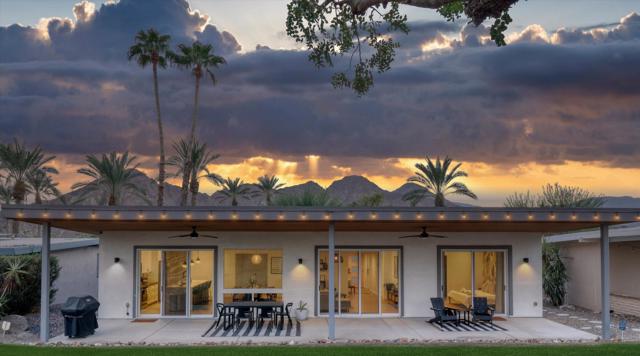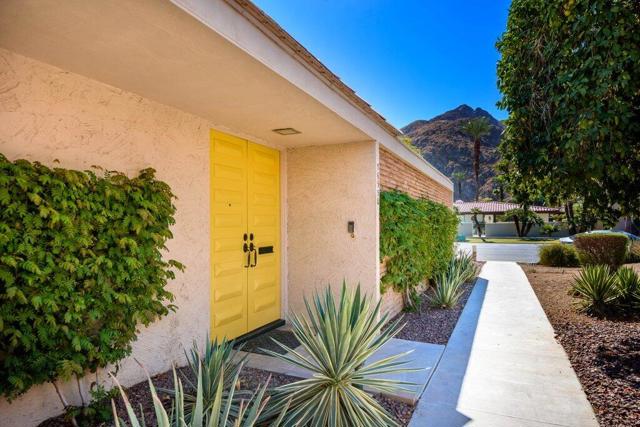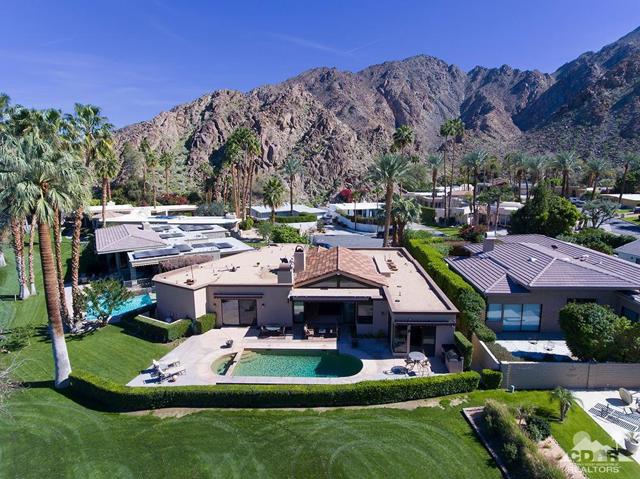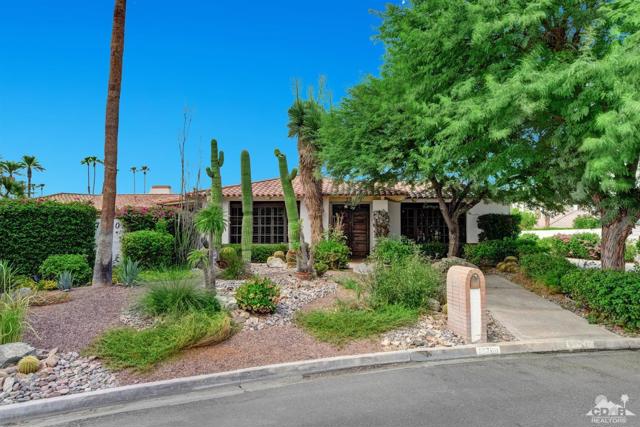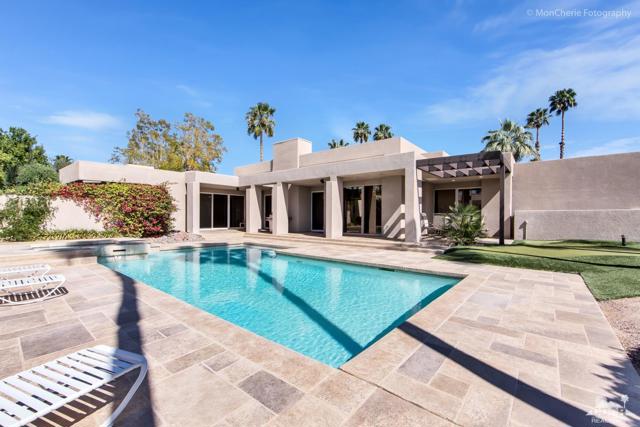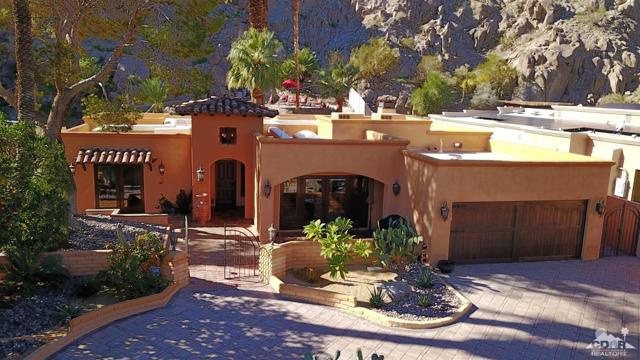44127 Yucca Drive
Indian Wells, CA 92210
OPEN SAT 11-2! Imagine your first cup of coffee, in your new home, in Indian Wells, perfectly tucked away inside gated Colony Cove- away from traffic- w/mountain views. Or how about that New Year's Eve Party w/friends, family? Maybe a quiet & relaxing evening by the fireplace & a glass of wine? The dream has come true- an affordable IW home, near shopping & dining + all that Indian Wells has to offer.LOW HOA= $100mo WHAT??? Approx. 2,333 square feet, 4 bed/3 baths. Stunning remodeled kitchen w/ loads of storage space, newer appliances, pantry & HUGE slab granite kitchen island w/breakfast bar+a pantry. The open floor plan allows everyone to be a part of all the fun while offering mountain, pool, living room & backyard views. Primary bedroom is on one side of the house (nice bedrooms separation) & the remodeled primary bath features a walk-in shower, soaking tub + a walk- in closet (+ another closet.) Two additional bedrooms are on the other side of the home.Tall ceilings & ceiling fans throughout. Living room fireplace.Don't forget the casita w/its own bathroom & entrance & 4th bedroom.Backyard has plenty of welcoming entertaining space w/Alumawood covered patio, bar, built-in BBQ, pool & spa, PRIVACY & mountain views. Leased solar.Add to all of this a spacious 3 car garage & you have the perfect home. There are 10 homes in IW under $1mil-many have an HOA of nearly $2K per mo-but not this one! (Did I mention $100mo HOA?) Be home for the holidays & THIS season!
PROPERTY INFORMATION
| MLS # | 219118936DA | Lot Size | 9,148 Sq. Ft. |
| HOA Fees | $100/Monthly | Property Type | Single Family Residence |
| Price | $ 945,000
Price Per SqFt: $ 405 |
DOM | 387 Days |
| Address | 44127 Yucca Drive | Type | Residential |
| City | Indian Wells | Sq.Ft. | 2,333 Sq. Ft. |
| Postal Code | 92210 | Garage | 3 |
| County | Riverside | Year Built | 1999 |
| Bed / Bath | 4 / 2 | Parking | 6 |
| Built In | 1999 | Status | Active |
INTERIOR FEATURES
| Has Laundry | Yes |
| Laundry Information | Individual Room |
| Has Fireplace | Yes |
| Fireplace Information | Gas, See Through, Gas Starter, Living Room |
| Has Appliances | Yes |
| Kitchen Appliances | Convection Oven, Water Line to Refrigerator, Self Cleaning Oven, Refrigerator, Microwave, Gas Cooktop, Vented Exhaust Fan, Electric Oven, Disposal, Dishwasher, Gas Water Heater, Range Hood |
| Kitchen Information | Remodeled Kitchen, Kitchen Island, Granite Counters |
| Kitchen Area | Breakfast Counter / Bar, Dining Room |
| Has Heating | Yes |
| Heating Information | Central, Fireplace(s), Natural Gas |
| Room Information | Guest/Maid's Quarters, Great Room, Living Room, Entry, Primary Suite, Walk-In Closet |
| Has Cooling | Yes |
| Cooling Information | Zoned, Dual, Central Air |
| Flooring Information | Carpet, Tile |
| InteriorFeatures Information | High Ceilings, Open Floorplan, Recessed Lighting |
| DoorFeatures | Double Door Entry, Sliding Doors |
| Has Spa | No |
| SpaDescription | Heated, Private, Gunite, In Ground |
| WindowFeatures | Blinds, Tinted Windows, Screens, Shutters, Double Pane Windows |
| SecuritySafety | Gated Community |
| Bathroom Information | Vanity area, Remodeled, Tile Counters, Shower in Tub, Separate tub and shower |
EXTERIOR FEATURES
| ExteriorFeatures | Barbecue Private |
| FoundationDetails | Slab |
| Roof | Tile |
| Has Pool | Yes |
| Pool | Waterfall, Gunite, In Ground, Electric Heat |
| Has Patio | Yes |
| Patio | Covered, See Remarks |
| Has Fence | Yes |
| Fencing | Block |
| Has Sprinklers | Yes |
WALKSCORE
MAP
MORTGAGE CALCULATOR
- Principal & Interest:
- Property Tax: $1,008
- Home Insurance:$119
- HOA Fees:$100
- Mortgage Insurance:
PRICE HISTORY
| Date | Event | Price |
| 10/29/2024 | Active | $945,000 |

Topfind Realty
REALTOR®
(844)-333-8033
Questions? Contact today.
Use a Topfind agent and receive a cash rebate of up to $9,450
Indian Wells Similar Properties
Listing provided courtesy of Donna Brown, Virginia Cook & Associates. Based on information from California Regional Multiple Listing Service, Inc. as of #Date#. This information is for your personal, non-commercial use and may not be used for any purpose other than to identify prospective properties you may be interested in purchasing. Display of MLS data is usually deemed reliable but is NOT guaranteed accurate by the MLS. Buyers are responsible for verifying the accuracy of all information and should investigate the data themselves or retain appropriate professionals. Information from sources other than the Listing Agent may have been included in the MLS data. Unless otherwise specified in writing, Broker/Agent has not and will not verify any information obtained from other sources. The Broker/Agent providing the information contained herein may or may not have been the Listing and/or Selling Agent.











































