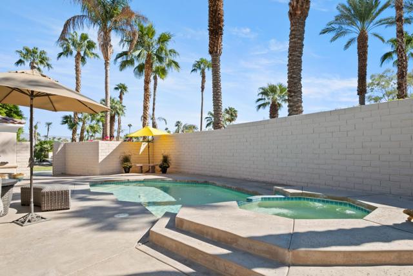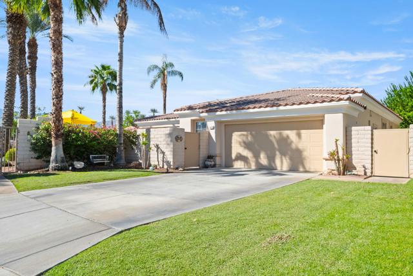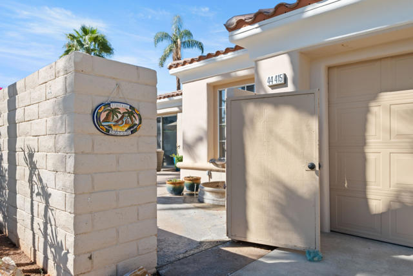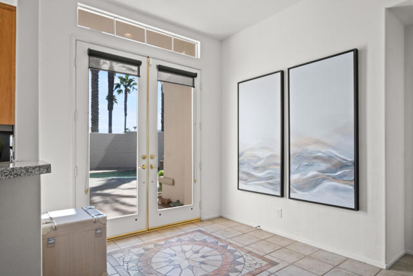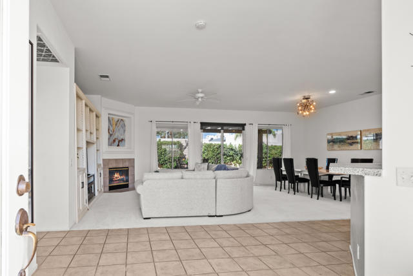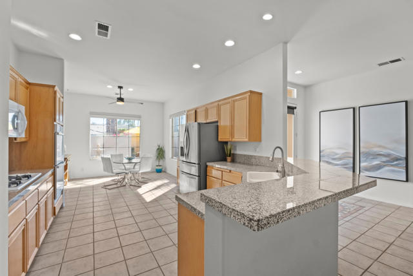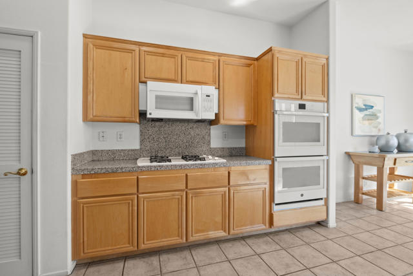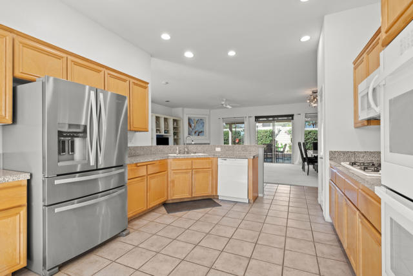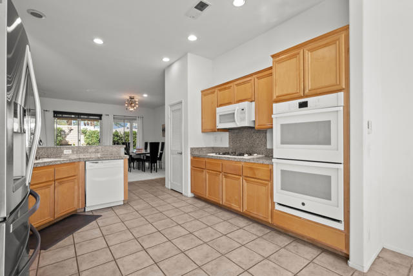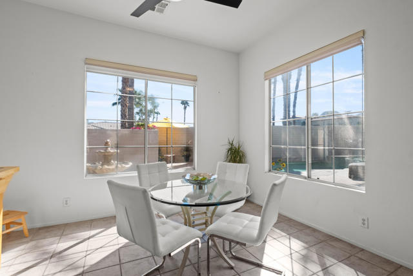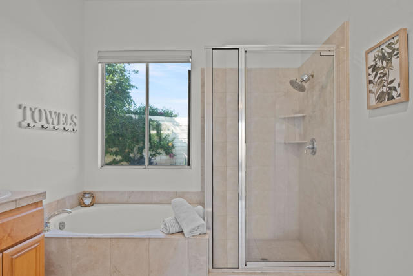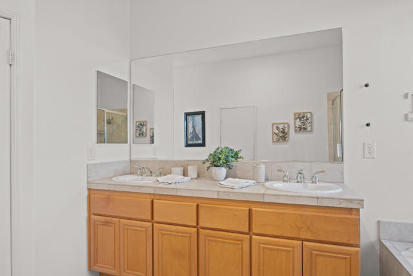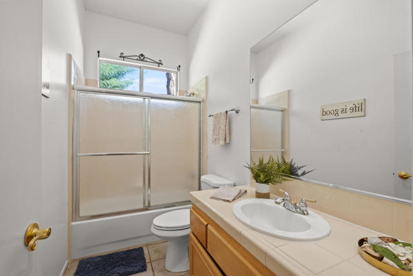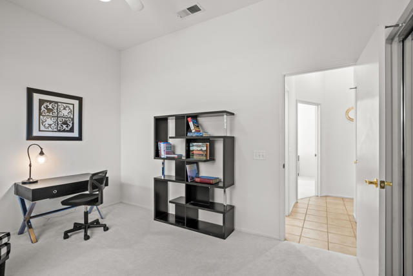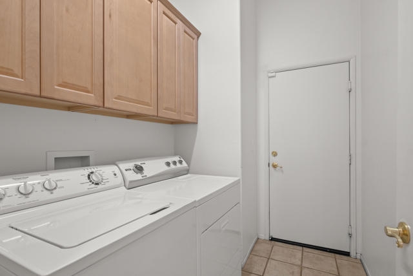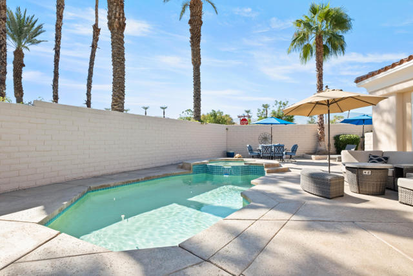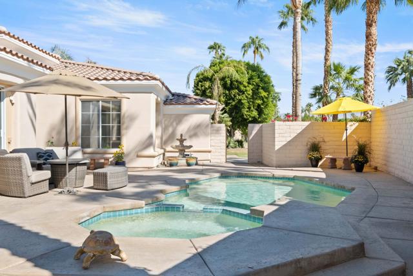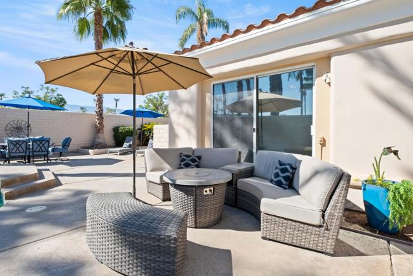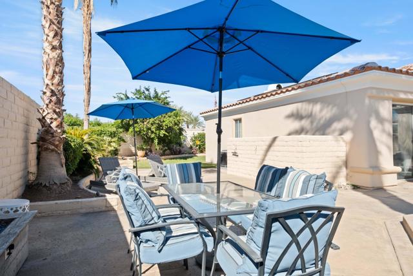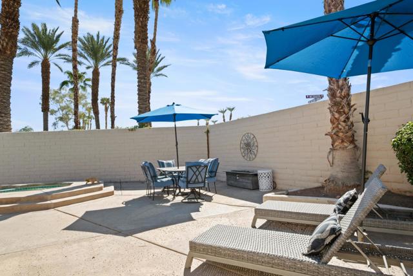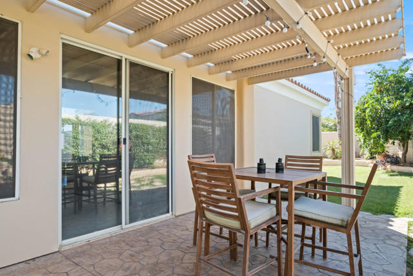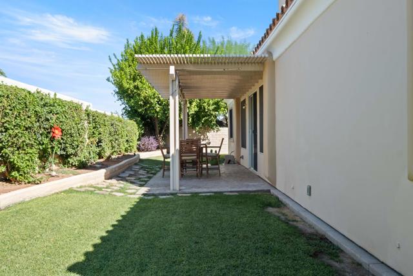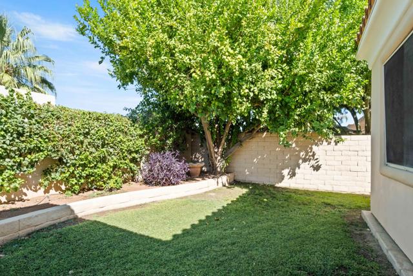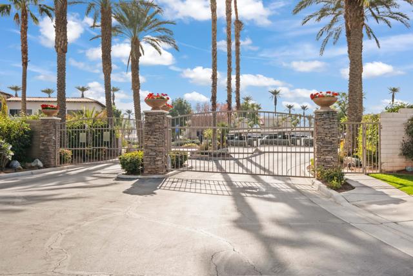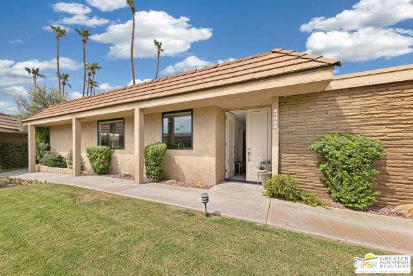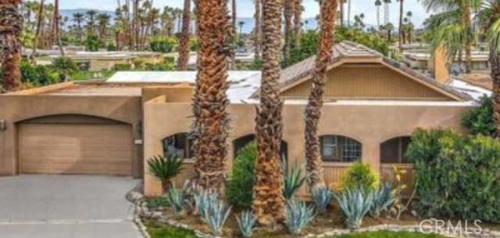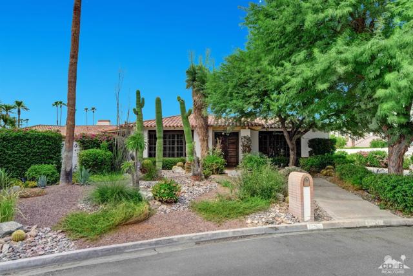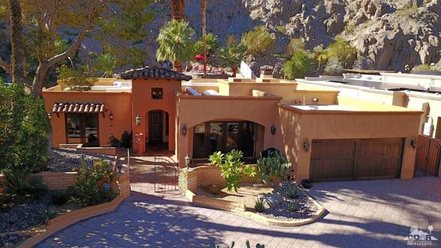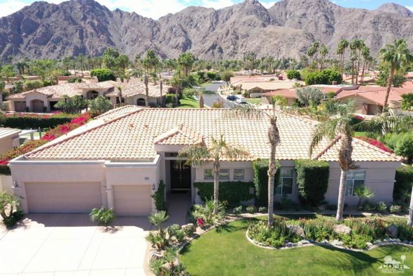44415 Mesquite Drive
Indian Wells, CA 92210
Welcome to your dream home in the highly sought-after city of Indian Wells! This stunning corner lot in Colony Cove features 3BD and 2BA, offering the perfect combination of space and comfort for families. With a large lot that can accommodate an ADU/casita, you'll have the opportunity to create additional living space tailored to your needs. As you step through the grand double doors, you'll be greeted by a bright, open-concept living and dining area--perfect for entertaining or enjoying quality time with family. The primary suite is a private retreat, complete with a spacious layout, a stand-up shower, separate tub, and direct access to your own private pool and spa, creating the ultimate entertaining oasis. The kitchen blends functionality and style, with granite tile countertops, a breakfast nook, double ovens, and a portable island, ideal for meal prep or buffet-style dining. Plus, the home is equipped with new solar panels, offering eco-friendly living and a low monthly lease payment. Living in Indian Wells provides access to year-round recreation, including swimming, golf, and tennis. The vibrant cultural scene, along with exceptional public services, make this city a wonderful place to call home. Residents also enjoy exclusive benefits such as access to the Indian Wells Golf Resort, championship courses, the BNP Paribas Open, and all four luxury resort properties. Don't miss out on the opportunity to enjoy the luxury and lifestyle Indian Wells has to offer.
PROPERTY INFORMATION
| MLS # | 219117492DA | Lot Size | 7,841 Sq. Ft. |
| HOA Fees | $100/Monthly | Property Type | Single Family Residence |
| Price | $ 899,000
Price Per SqFt: $ 415 |
DOM | 417 Days |
| Address | 44415 Mesquite Drive | Type | Residential |
| City | Indian Wells | Sq.Ft. | 2,164 Sq. Ft. |
| Postal Code | 92210 | Garage | 2 |
| County | Riverside | Year Built | 2000 |
| Bed / Bath | 3 / 2 | Parking | 2 |
| Built In | 2000 | Status | Active |
INTERIOR FEATURES
| Has Laundry | Yes |
| Laundry Information | Individual Room |
| Has Fireplace | Yes |
| Fireplace Information | Gas, Great Room |
| Has Appliances | Yes |
| Kitchen Appliances | Dishwasher, Refrigerator, Microwave, Gas Cooktop, Electric Oven, Disposal, Gas Water Heater |
| Kitchen Information | Granite Counters |
| Kitchen Area | Breakfast Nook, Dining Room |
| Has Heating | Yes |
| Heating Information | Forced Air, Natural Gas, Solar |
| Room Information | Walk-In Closet |
| Has Cooling | Yes |
| Cooling Information | Central Air |
| Flooring Information | Carpet, Tile |
| InteriorFeatures Information | High Ceilings |
| DoorFeatures | Double Door Entry |
| Has Spa | No |
| SpaDescription | Heated, Private, In Ground |
| WindowFeatures | Blinds |
| SecuritySafety | Gated Community |
| Bathroom Information | Vanity area, Separate tub and shower |
EXTERIOR FEATURES
| FoundationDetails | Slab |
| Roof | Tile |
| Has Pool | Yes |
| Pool | Waterfall, In Ground, Private |
| Has Fence | Yes |
| Fencing | Block |
| Has Sprinklers | Yes |
WALKSCORE
MAP
MORTGAGE CALCULATOR
- Principal & Interest:
- Property Tax: $959
- Home Insurance:$119
- HOA Fees:$100
- Mortgage Insurance:
PRICE HISTORY
| Date | Event | Price |
| 09/29/2024 | Listed | $899,000 |

Topfind Realty
REALTOR®
(844)-333-8033
Questions? Contact today.
Use a Topfind agent and receive a cash rebate of up to $8,990
Indian Wells Similar Properties
Listing provided courtesy of DW & Associates, Equity Union. Based on information from California Regional Multiple Listing Service, Inc. as of #Date#. This information is for your personal, non-commercial use and may not be used for any purpose other than to identify prospective properties you may be interested in purchasing. Display of MLS data is usually deemed reliable but is NOT guaranteed accurate by the MLS. Buyers are responsible for verifying the accuracy of all information and should investigate the data themselves or retain appropriate professionals. Information from sources other than the Listing Agent may have been included in the MLS data. Unless otherwise specified in writing, Broker/Agent has not and will not verify any information obtained from other sources. The Broker/Agent providing the information contained herein may or may not have been the Listing and/or Selling Agent.
