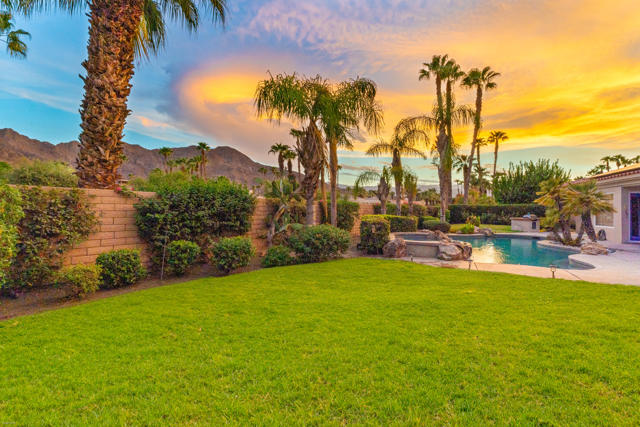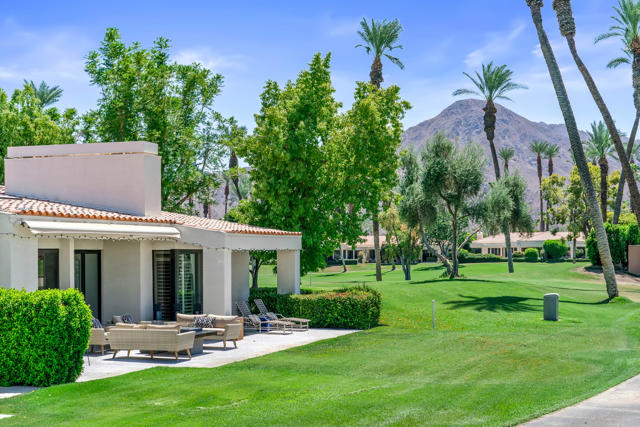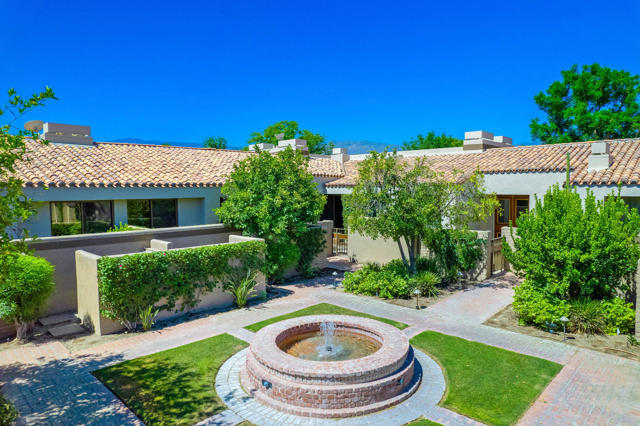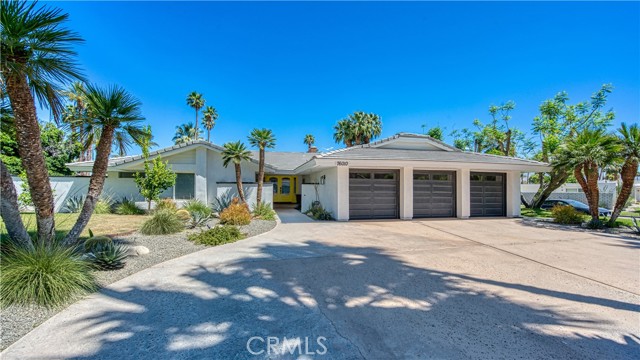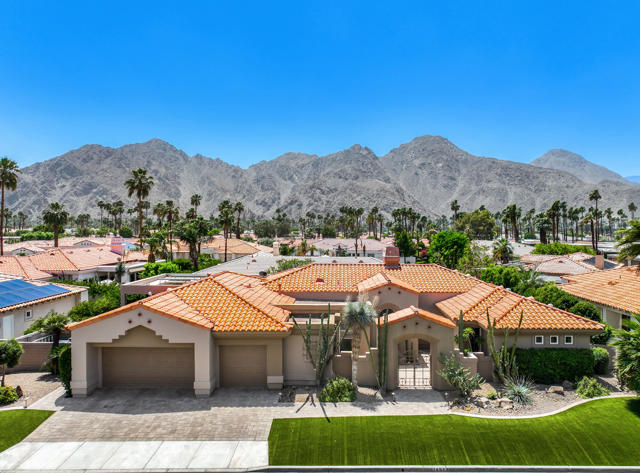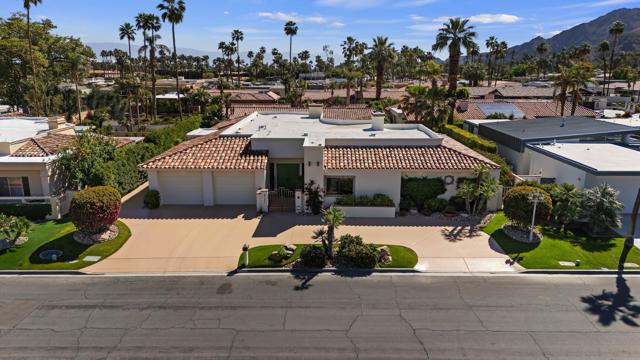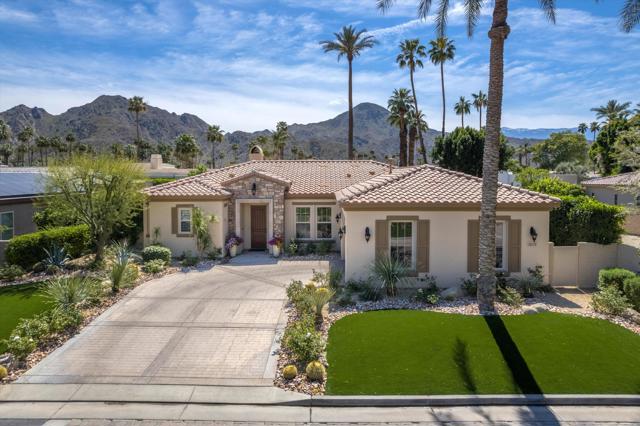44540 Lakeside Drive
Indian Wells, CA 92210
Sold
44540 Lakeside Drive
Indian Wells, CA 92210
Sold
Discover luxury living in Desert Horizons Country Club in Indian Wells. The perfect desert retreat awaits with this lakeside, 2539 SF, 3 bedroom, 3.5 bath home with gorgeous pool and spa with lake and mountain views. Offered turn-key furnished, with beautiful furnishings, this home is bright and light-filled with an inviting, open floor plan. Enjoy contemporary ambiance in the lovely living room, featuring a stone-faced fireplace and adjacent wet-bar. The formal dining room is the epitome of sophistication with the sleek black dining table which seats 8, with an amazing abstract, modern chandelier that truly is the star of the show! The spacious kitchen, worthy of any culinary enthusiast, features custom, contemporary cabinets and abundant storage, pull-out drawers and a kitchen island. Cozy dinette area and comfortable family room overlook the pool and spa and outdoors. Entertain or unwind and relax in the stunning outdoor oasis with pool, spa and patio area with awning, misters, comfortable seating areas, firepit, BBQ, accented with areas of new lush artificial turf, fruit trees and your very own Buddah! New security system, paid solar, Control 4 smart home system and much more. Desert Horizons Clubhouse has undergone a complete renovation with a modern Desert theme, creating world class social, dining, and fitness amenities. This is your opportunity to live the ultimate Desert lifestyle!
PROPERTY INFORMATION
| MLS # | 219107390DA | Lot Size | 10,019 Sq. Ft. |
| HOA Fees | $1,506/Monthly | Property Type | Single Family Residence |
| Price | $ 1,450,000
Price Per SqFt: $ 571 |
DOM | 636 Days |
| Address | 44540 Lakeside Drive | Type | Residential |
| City | Indian Wells | Sq.Ft. | 2,539 Sq. Ft. |
| Postal Code | 92210 | Garage | 3 |
| County | Riverside | Year Built | 1992 |
| Bed / Bath | 3 / 1.5 | Parking | 6 |
| Built In | 1992 | Status | Closed |
| Sold Date | 2024-03-05 |
INTERIOR FEATURES
| Has Laundry | Yes |
| Laundry Information | Individual Room |
| Has Fireplace | Yes |
| Fireplace Information | Gas, Living Room |
| Has Appliances | Yes |
| Kitchen Appliances | Gas Cooktop, Microwave, Water Line to Refrigerator, Refrigerator, Disposal, Dishwasher |
| Kitchen Information | Remodeled Kitchen, Kitchen Island |
| Kitchen Area | Breakfast Counter / Bar, Dining Room, Breakfast Nook |
| Has Heating | Yes |
| Heating Information | Central, Forced Air |
| Room Information | Utility Room, Living Room, Entry, Main Floor Primary Bedroom, Walk-In Closet, Primary Suite, Retreat |
| Has Cooling | Yes |
| Cooling Information | Central Air |
| Flooring Information | Tile |
| InteriorFeatures Information | Bar, Wet Bar, Open Floorplan, High Ceilings, Home Automation System, Furnished |
| Has Spa | No |
| SpaDescription | Heated, Private, In Ground |
| WindowFeatures | Blinds, Shutters |
| SecuritySafety | 24 Hour Security, Gated Community, Security Lights, Closed Circuit Camera(s) |
| Bathroom Information | Separate tub and shower, Remodeled |
EXTERIOR FEATURES
| FoundationDetails | Slab |
| Roof | Tile |
| Has Pool | Yes |
| Pool | In Ground, Electric Heat, Salt Water, Private, Community |
| Has Patio | Yes |
| Patio | Concrete, Covered |
| Has Sprinklers | Yes |
WALKSCORE
MAP
MORTGAGE CALCULATOR
- Principal & Interest:
- Property Tax: $1,547
- Home Insurance:$119
- HOA Fees:$1506
- Mortgage Insurance:
PRICE HISTORY
| Date | Event | Price |
| 02/22/2024 | Listed | $1,450,000 |

Topfind Realty
REALTOR®
(844)-333-8033
Questions? Contact today.
Interested in buying or selling a home similar to 44540 Lakeside Drive?
Indian Wells Similar Properties
Listing provided courtesy of Rita Latham, BHG Desert Lifestyle Properties. Based on information from California Regional Multiple Listing Service, Inc. as of #Date#. This information is for your personal, non-commercial use and may not be used for any purpose other than to identify prospective properties you may be interested in purchasing. Display of MLS data is usually deemed reliable but is NOT guaranteed accurate by the MLS. Buyers are responsible for verifying the accuracy of all information and should investigate the data themselves or retain appropriate professionals. Information from sources other than the Listing Agent may have been included in the MLS data. Unless otherwise specified in writing, Broker/Agent has not and will not verify any information obtained from other sources. The Broker/Agent providing the information contained herein may or may not have been the Listing and/or Selling Agent.

















































