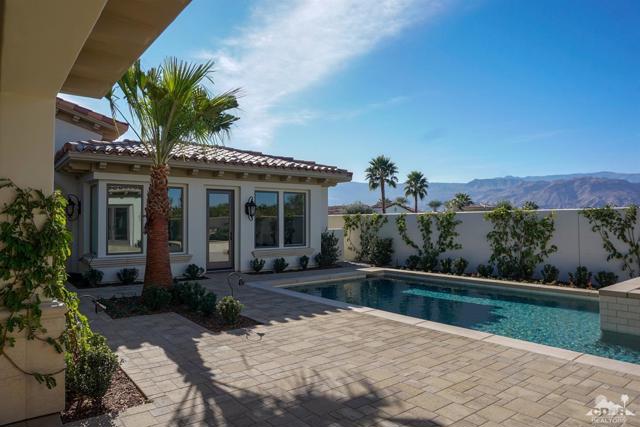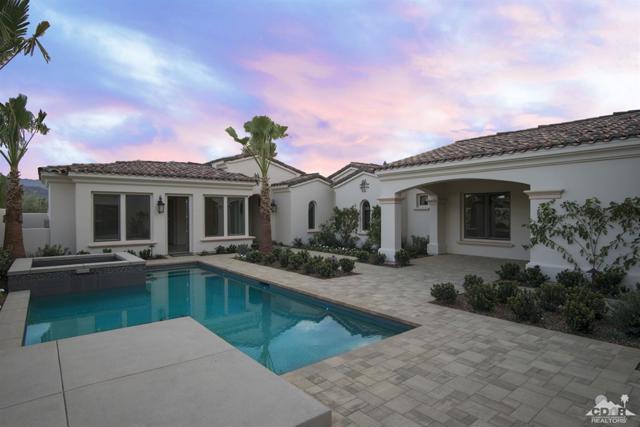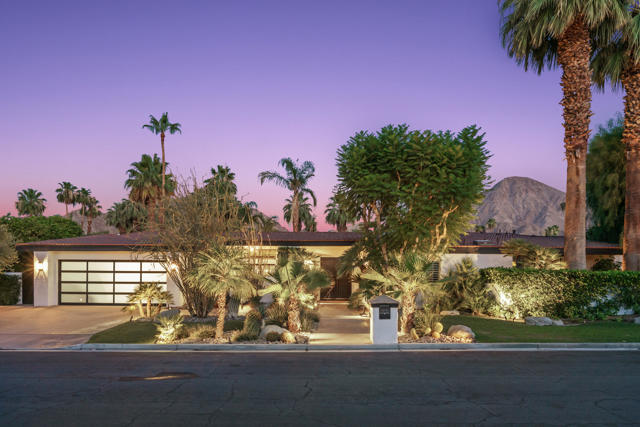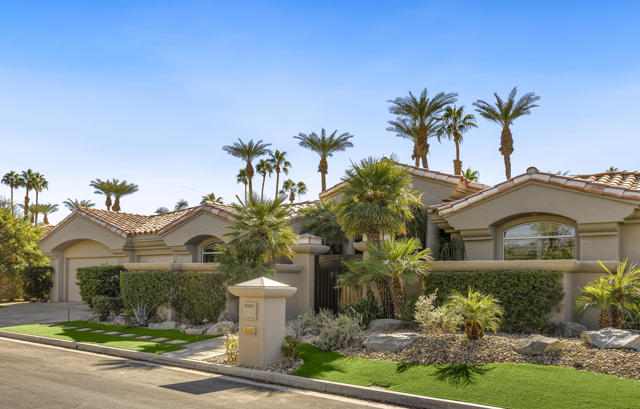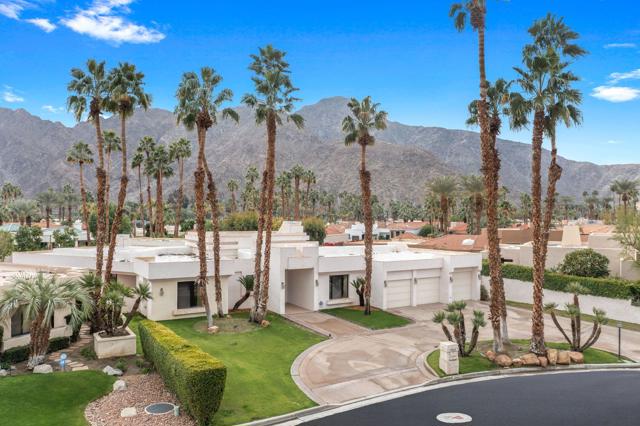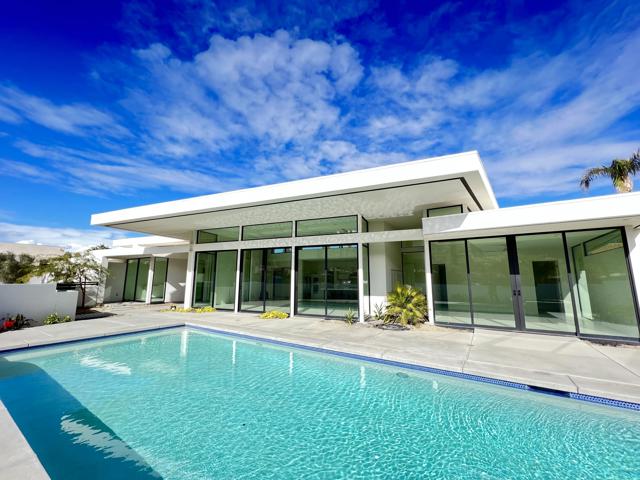44570 Lakeside Drive
Indian Wells, CA 92210
Sensational fully remodeled Pool home. This modern home is like walking into a gorgeous model home. Sparing no expense in quality or craftsmanship this home has been meticulously updated. Beautifully designed modern lakefront pool home has it all in Desert Horizons Country Club. The professional design team incorporated designer touches and fixtures thought out, all done in a contemporary color palette. It's a wow as soon as you enter through the glass pivot door. The wall of windows and soaring ceiling greets you with natural light that highlights all the design details. Some of the highlights are the beautiful limestone and porcelain floors, a new kitchen with an oversized island, all new appliances, wet bar, see-through fireplace with porcelain slab facings, dramatic lighting fixtures and all new bathrooms. All three bedrooms are en-suite. Enjoy Spectacular Mountain Views from numerous rooms thru-out the home. In the spacious side and backyard relax in your private south facing pool and spa. The backyard faces a pond with a water feature and has a custom built-in barbecue. The outdoor space creates a private oasis for relaxing and entertaining as it effortlessly flows from indoor to outdoor. A Must See!
PROPERTY INFORMATION
| MLS # | 219119535DA | Lot Size | 9,147 Sq. Ft. |
| HOA Fees | $1,633/Monthly | Property Type | Single Family Residence |
| Price | $ 1,850,000
Price Per SqFt: $ 644 |
DOM | 253 Days |
| Address | 44570 Lakeside Drive | Type | Residential |
| City | Indian Wells | Sq.Ft. | 2,871 Sq. Ft. |
| Postal Code | 92210 | Garage | 3 |
| County | Riverside | Year Built | 1992 |
| Bed / Bath | 3 / 3.5 | Parking | 6 |
| Built In | 1992 | Status | Active |
INTERIOR FEATURES
| Has Laundry | Yes |
| Laundry Information | Individual Room |
| Has Fireplace | Yes |
| Fireplace Information | Gas, See Through, Living Room, Family Room |
| Has Appliances | Yes |
| Kitchen Appliances | Dishwasher, Refrigerator, Microwave, Ice Maker, Gas Range, Vented Exhaust Fan, Disposal, Range Hood |
| Kitchen Information | Kitchen Island, Remodeled Kitchen |
| Kitchen Area | Dining Room, Breakfast Counter / Bar |
| Has Heating | Yes |
| Heating Information | Forced Air |
| Room Information | Utility Room, Family Room, Primary Suite, Walk-In Closet |
| Has Cooling | Yes |
| Cooling Information | Central Air |
| Flooring Information | Carpet, Tile |
| InteriorFeatures Information | Bar, Open Floorplan, Recessed Lighting, High Ceilings |
| DoorFeatures | Sliding Doors |
| Has Spa | No |
| SpaDescription | Private, In Ground |
| SecuritySafety | 24 Hour Security, Gated Community |
| Bathroom Information | Remodeled, Separate tub and shower |
EXTERIOR FEATURES
| FoundationDetails | Slab |
| Roof | Clay |
| Has Pool | Yes |
| Pool | In Ground, Pebble, Electric Heat, Private |
| Has Patio | Yes |
| Patio | Concrete, Deck |
| Has Fence | Yes |
| Fencing | Stucco Wall, Wrought Iron |
| Has Sprinklers | Yes |
WALKSCORE
MAP
MORTGAGE CALCULATOR
- Principal & Interest:
- Property Tax: $1,973
- Home Insurance:$119
- HOA Fees:$1633
- Mortgage Insurance:
PRICE HISTORY
| Date | Event | Price |
| 11/06/2024 | Listed | $1,850,000 |

Topfind Realty
REALTOR®
(844)-333-8033
Questions? Contact today.
Use a Topfind agent and receive a cash rebate of up to $18,500
Indian Wells Similar Properties
Listing provided courtesy of Michelle Cope, Keller Williams Realty. Based on information from California Regional Multiple Listing Service, Inc. as of #Date#. This information is for your personal, non-commercial use and may not be used for any purpose other than to identify prospective properties you may be interested in purchasing. Display of MLS data is usually deemed reliable but is NOT guaranteed accurate by the MLS. Buyers are responsible for verifying the accuracy of all information and should investigate the data themselves or retain appropriate professionals. Information from sources other than the Listing Agent may have been included in the MLS data. Unless otherwise specified in writing, Broker/Agent has not and will not verify any information obtained from other sources. The Broker/Agent providing the information contained herein may or may not have been the Listing and/or Selling Agent.
























































































