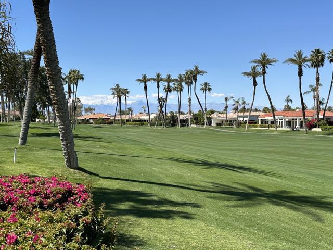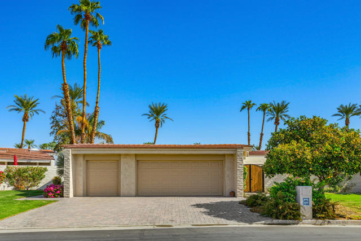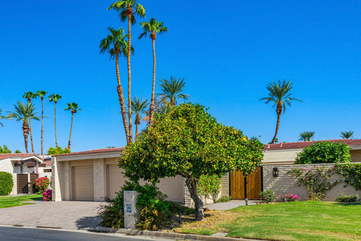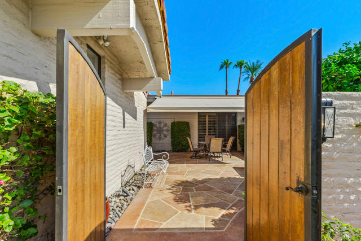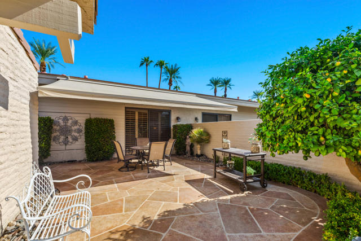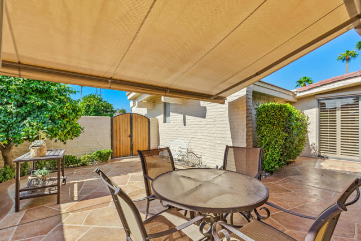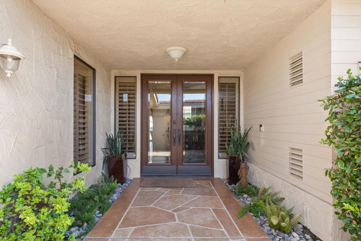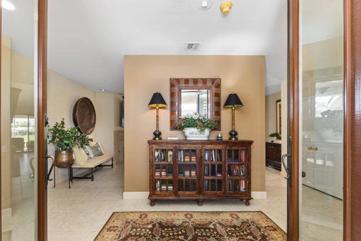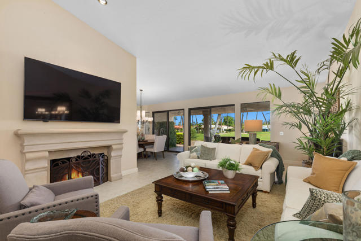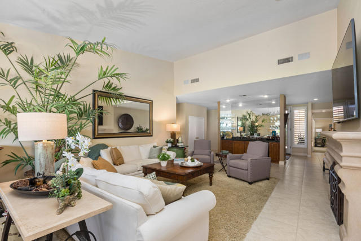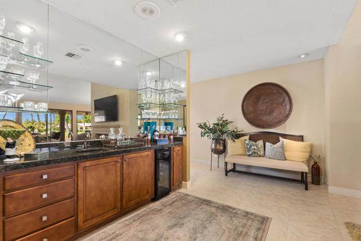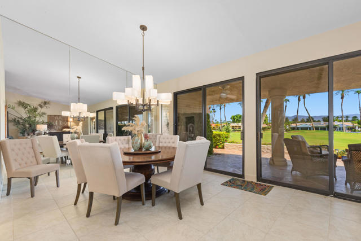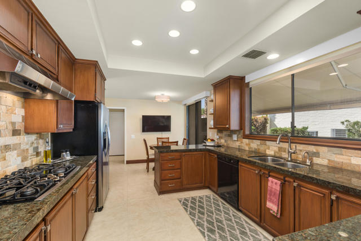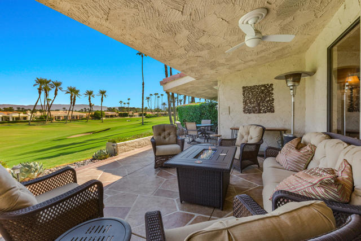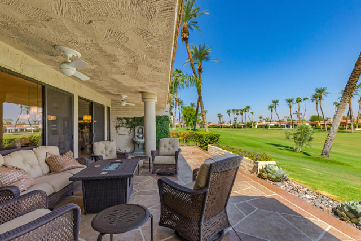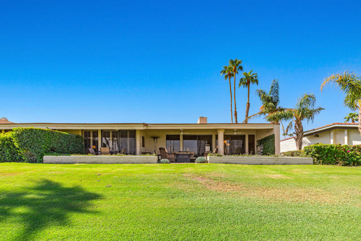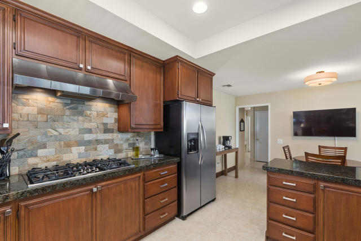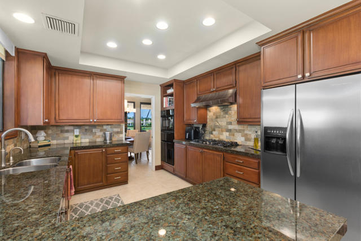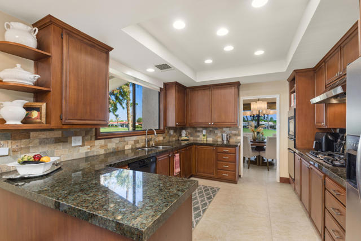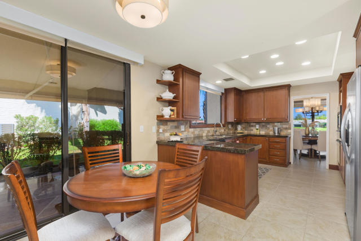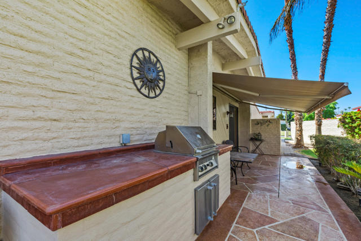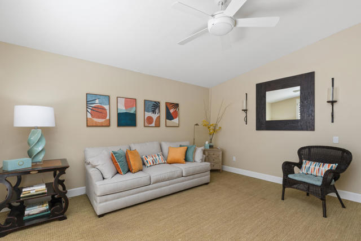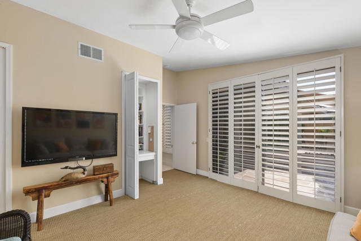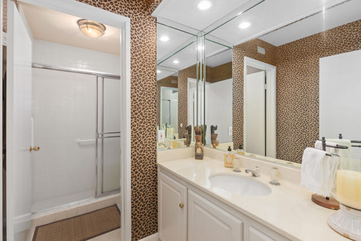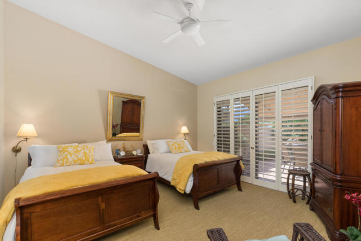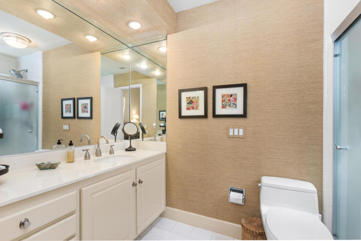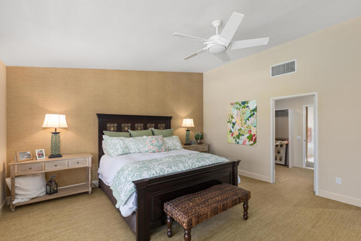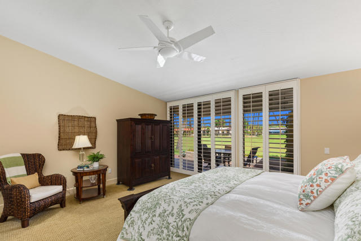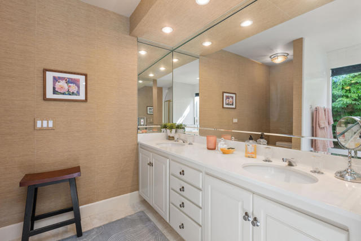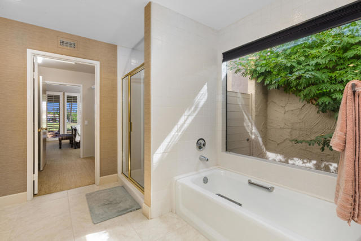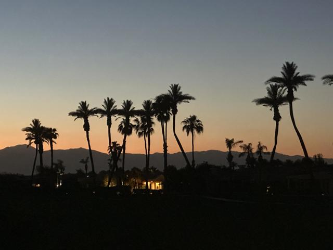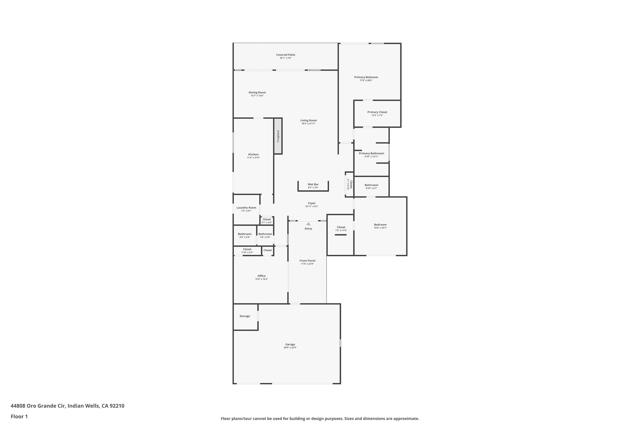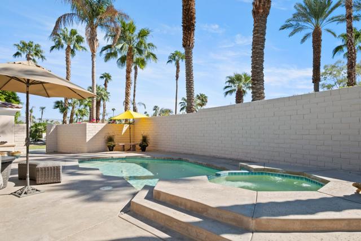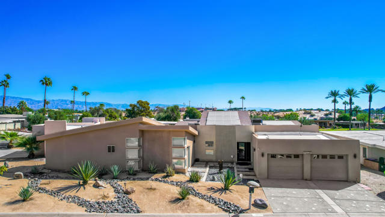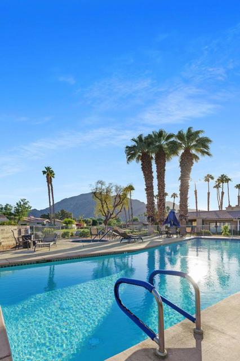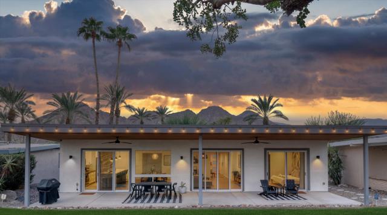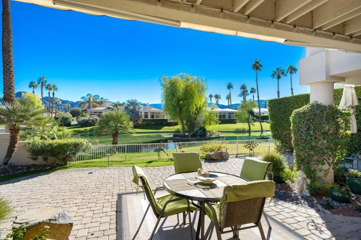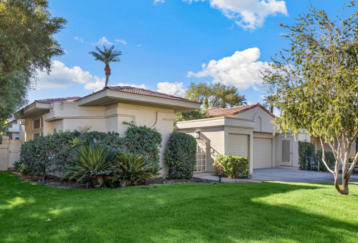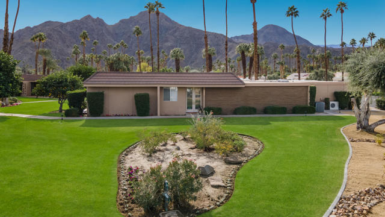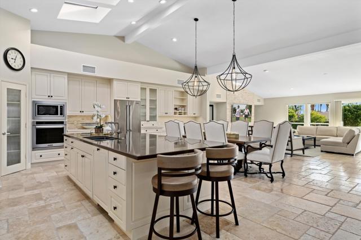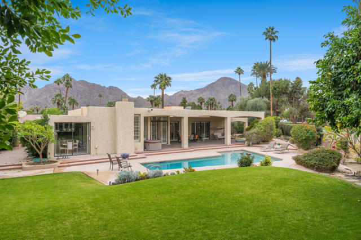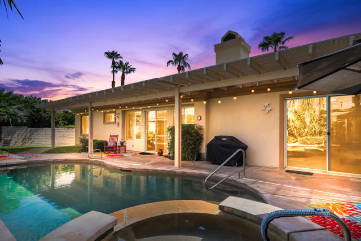44808 Oro Grande Circle
Indian Wells, CA 92210
Upon arrival, you are welcomed by a private, gated courtyard and custom glass entry doors usher you inside.This three-bedroom, three-bathroom condominium offers 2,813 square feet of living space. The layout features a large living room accented by a built-in bar and views to the patio and golf course, creating a lovely setting for daily living and entertaining, alike. Large patios extend the living space outdoors, offering stunning views of the adjacent golf course and the majestic mountains in the distance.The property features an outdoor kitchen to enjoy alfresco dining and gatherings. The primary bedroom suite boasts ample space and direct access to the back patios, with mountain. views. The two additional bedrooms provide spacious accommodations for guests, and there is a 3 port garage so your golf cart has a spot too. Throughout the condominium, high-quality finishes and thoughtful design elements create an inviting and sophisticated ambiance.Situated in Desert Horizons Country Club with a freshly renovated, stunning clubhouse with a variety of activities to complement your active lifestyle. Outside the gates, you can take advantage of the many benefits of being an Indian Wells resident.
PROPERTY INFORMATION
| MLS # | 219116880DA | Lot Size | 6,098 Sq. Ft. |
| HOA Fees | $1,933/Monthly | Property Type | Condominium |
| Price | $ 839,000
Price Per SqFt: $ 298 |
DOM | 446 Days |
| Address | 44808 Oro Grande Circle | Type | Residential |
| City | Indian Wells | Sq.Ft. | 2,813 Sq. Ft. |
| Postal Code | 92210 | Garage | 3 |
| County | Riverside | Year Built | 1980 |
| Bed / Bath | 3 / 1 | Parking | 5 |
| Built In | 1980 | Status | Active |
INTERIOR FEATURES
| Has Laundry | Yes |
| Laundry Information | Individual Room |
| Has Fireplace | Yes |
| Fireplace Information | Gas, Living Room |
| Has Appliances | Yes |
| Kitchen Appliances | Gas Cooktop, Microwave, Electric Oven, Vented Exhaust Fan, Water Line to Refrigerator, Refrigerator, Dishwasher, Range Hood |
| Kitchen Information | Granite Counters |
| Kitchen Area | Breakfast Nook, Dining Room |
| Has Heating | Yes |
| Heating Information | Forced Air |
| Room Information | Entry, Utility Room, Living Room |
| Has Cooling | Yes |
| Cooling Information | Zoned, Central Air |
| Flooring Information | Carpet, Tile |
| InteriorFeatures Information | Bar, Recessed Lighting, Partially Furnished |
| DoorFeatures | Double Door Entry, Sliding Doors |
| Entry Level | 1 |
| Has Spa | No |
| SpaDescription | Community, In Ground |
| WindowFeatures | Shutters |
| SecuritySafety | 24 Hour Security, Gated Community |
EXTERIOR FEATURES
| ExteriorFeatures | Barbecue Private |
| FoundationDetails | Slab |
| Has Pool | Yes |
| Pool | In Ground, Community |
| Has Patio | Yes |
| Patio | Wrap Around, Covered |
| Has Fence | Yes |
| Fencing | Block |
| Has Sprinklers | Yes |
WALKSCORE
MAP
MORTGAGE CALCULATOR
- Principal & Interest:
- Property Tax: $895
- Home Insurance:$119
- HOA Fees:$1933
- Mortgage Insurance:
PRICE HISTORY
| Date | Event | Price |
| 09/17/2024 | Listed | $839,000 |

Topfind Realty
REALTOR®
(844)-333-8033
Questions? Contact today.
Use a Topfind agent and receive a cash rebate of up to $8,390
Indian Wells Similar Properties
Listing provided courtesy of Tara Johansson, Coldwell Banker Realty. Based on information from California Regional Multiple Listing Service, Inc. as of #Date#. This information is for your personal, non-commercial use and may not be used for any purpose other than to identify prospective properties you may be interested in purchasing. Display of MLS data is usually deemed reliable but is NOT guaranteed accurate by the MLS. Buyers are responsible for verifying the accuracy of all information and should investigate the data themselves or retain appropriate professionals. Information from sources other than the Listing Agent may have been included in the MLS data. Unless otherwise specified in writing, Broker/Agent has not and will not verify any information obtained from other sources. The Broker/Agent providing the information contained herein may or may not have been the Listing and/or Selling Agent.
