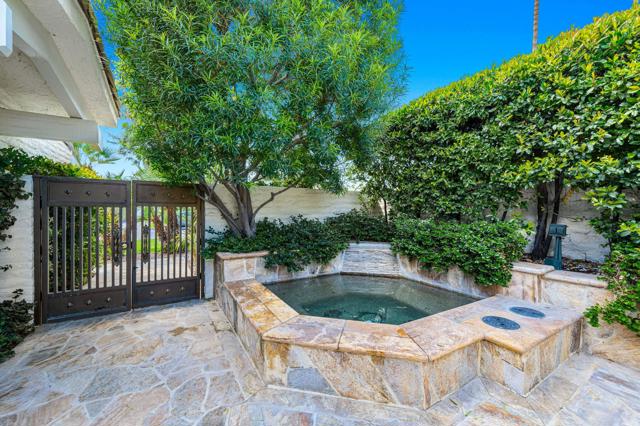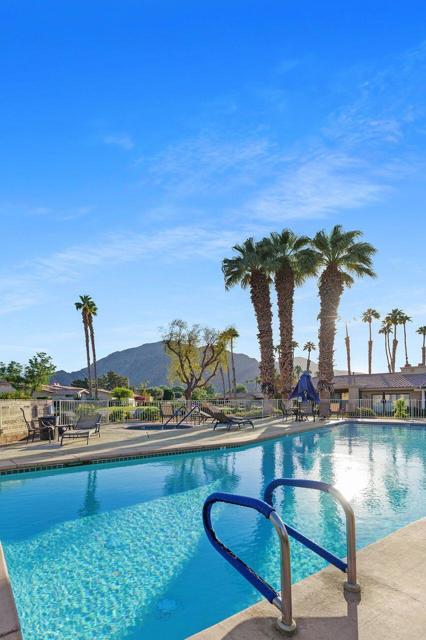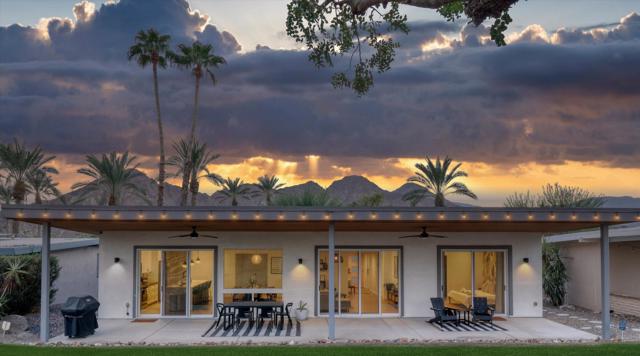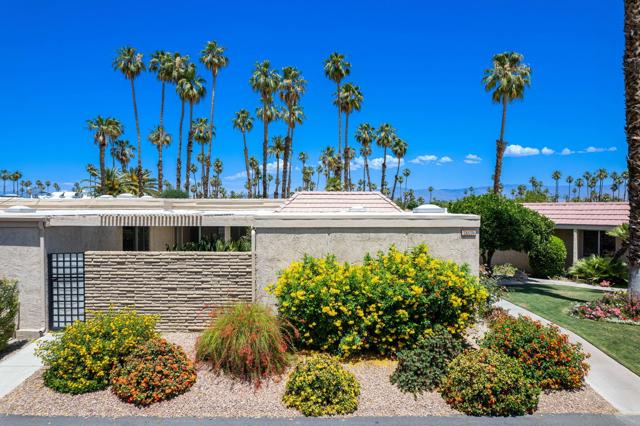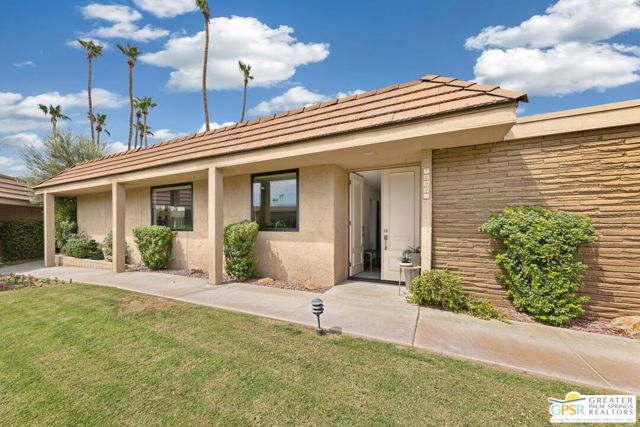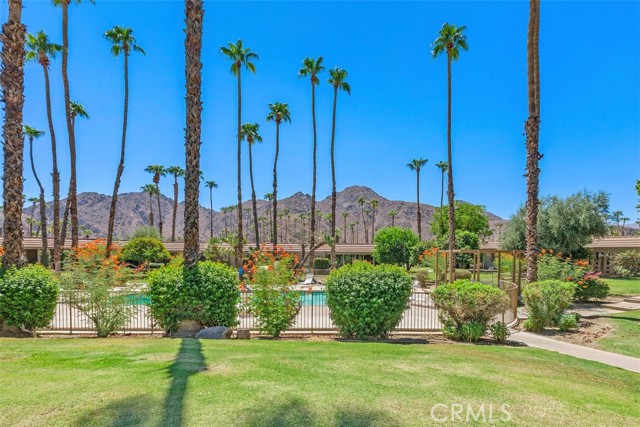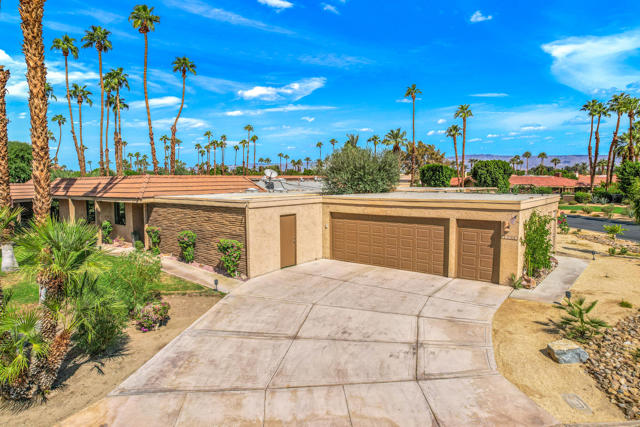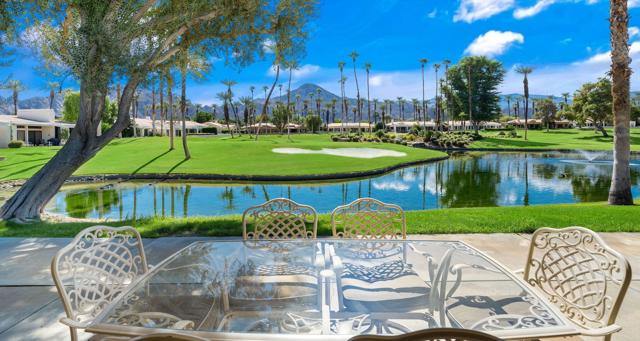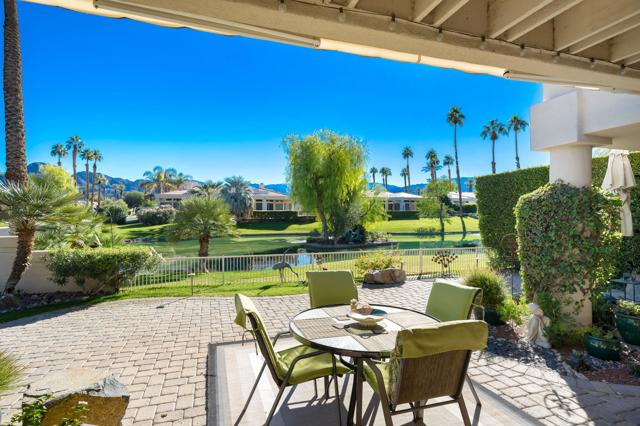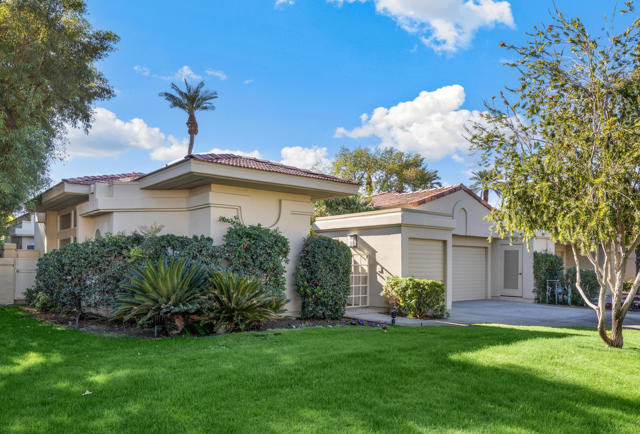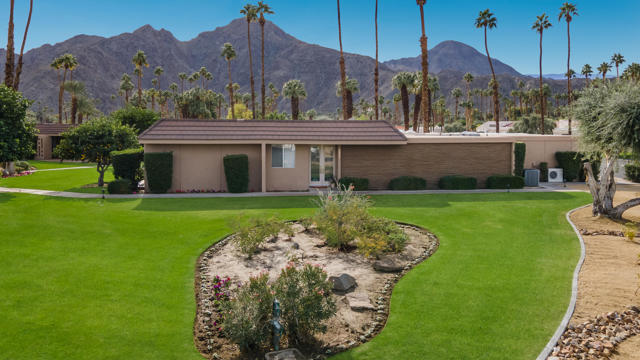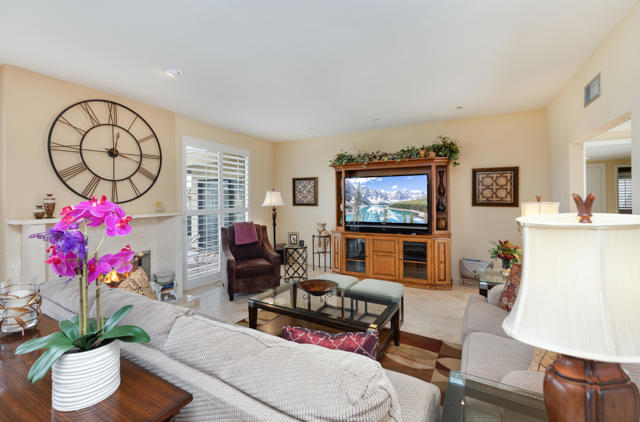44850 Oro Grande Circle
Indian Wells, CA 92210
Experience desert luxury at its finest in this delightful Indian Wells home, nestled within the prestigious Desert Horizons Country Club. Remodeled with elegant upgrades, this property is designed to create unforgettable memories. Step into the serene front courtyard, where lush surroundings invite you to relax in your private in-ground spa. Inside, the entry foyer greets you with beautiful stonework, leading to a living room featuring a striking fireplace and a stylish granite-top bar--perfect for entertaining friends and family.This 2,800+ sq. ft. home offers 3 bedrooms and 3 bathrooms, each designed with refined luxury. Freshly painted throughout in October 2024, with new carpeting in the primary bedroom, it's move-in ready. The association pool is conveniently located just off the back patio--close enough for a quick dip yet far enough to ensure privacy. Additionally, the grand, remodeled 40,000sf desert-modern clubhouse, completed in January 2024, is an architectural masterpiece. Its five-star amenities include a new restaurant and bar, an 8,000 sf fitness and wellness center, a sleek new pro shop, and a courts pavilion featuring 11 pickleball courts and 2 tennis courts. Don't miss the chance to explore this fabulous home--call today to schedule your private showing today.
PROPERTY INFORMATION
| MLS # | 219118891DA | Lot Size | 6,098 Sq. Ft. |
| HOA Fees | $1,933/Monthly | Property Type | Single Family Residence |
| Price | $ 689,000
Price Per SqFt: $ 245 |
DOM | 363 Days |
| Address | 44850 Oro Grande Circle | Type | Residential |
| City | Indian Wells | Sq.Ft. | 2,813 Sq. Ft. |
| Postal Code | 92210 | Garage | 2 |
| County | Riverside | Year Built | 1980 |
| Bed / Bath | 3 / 1 | Parking | 2 |
| Built In | 1980 | Status | Active |
INTERIOR FEATURES
| Has Laundry | Yes |
| Laundry Information | Individual Room |
| Has Fireplace | Yes |
| Fireplace Information | Gas, Masonry, Living Room |
| Has Appliances | Yes |
| Kitchen Appliances | Dishwasher, Refrigerator, Vented Exhaust Fan, Electric Cooktop, Water Heater, Range Hood |
| Kitchen Information | Granite Counters |
| Kitchen Area | In Living Room |
| Has Heating | Yes |
| Heating Information | Forced Air, Natural Gas |
| Room Information | Living Room, Primary Suite, Walk-In Closet |
| Has Cooling | Yes |
| Cooling Information | Central Air |
| Flooring Information | Carpet, Tile |
| InteriorFeatures Information | Wet Bar |
| DoorFeatures | Double Door Entry, Sliding Doors |
| Entry Level | 1 |
| Has Spa | No |
| SpaDescription | Private, In Ground |
| WindowFeatures | Blinds, Shutters |
| SecuritySafety | Gated Community |
| Bathroom Information | Soaking Tub |
EXTERIOR FEATURES
| FoundationDetails | Slab |
| Roof | Flat, Tile |
| Has Pool | Yes |
| Pool | In Ground, Community, Electric Heat |
| Has Patio | Yes |
| Patio | Concrete |
| Has Fence | Yes |
| Fencing | Stucco Wall |
| Has Sprinklers | Yes |
WALKSCORE
MAP
MORTGAGE CALCULATOR
- Principal & Interest:
- Property Tax: $735
- Home Insurance:$119
- HOA Fees:$1933
- Mortgage Insurance:
PRICE HISTORY
| Date | Event | Price |
| 10/24/2024 | Listed | $689,000 |

Topfind Realty
REALTOR®
(844)-333-8033
Questions? Contact today.
Use a Topfind agent and receive a cash rebate of up to $6,890
Indian Wells Similar Properties
Listing provided courtesy of Zwemmer Realty Group, Keller Williams Realty. Based on information from California Regional Multiple Listing Service, Inc. as of #Date#. This information is for your personal, non-commercial use and may not be used for any purpose other than to identify prospective properties you may be interested in purchasing. Display of MLS data is usually deemed reliable but is NOT guaranteed accurate by the MLS. Buyers are responsible for verifying the accuracy of all information and should investigate the data themselves or retain appropriate professionals. Information from sources other than the Listing Agent may have been included in the MLS data. Unless otherwise specified in writing, Broker/Agent has not and will not verify any information obtained from other sources. The Broker/Agent providing the information contained herein may or may not have been the Listing and/or Selling Agent.
