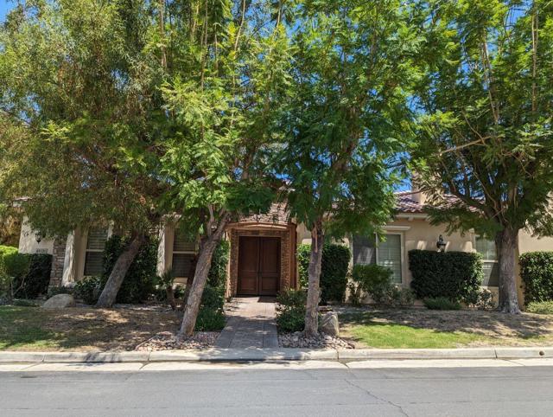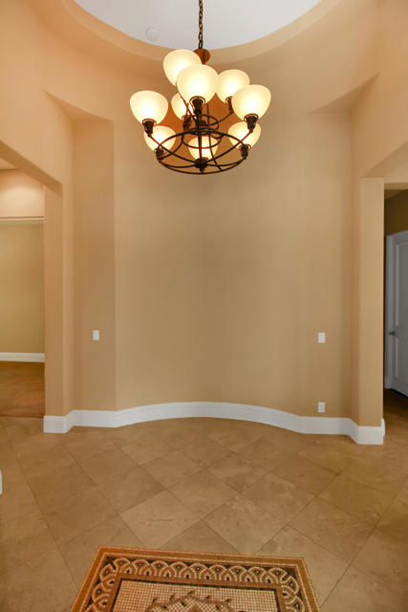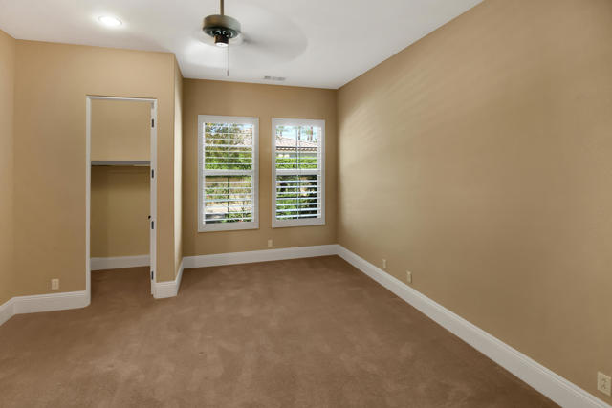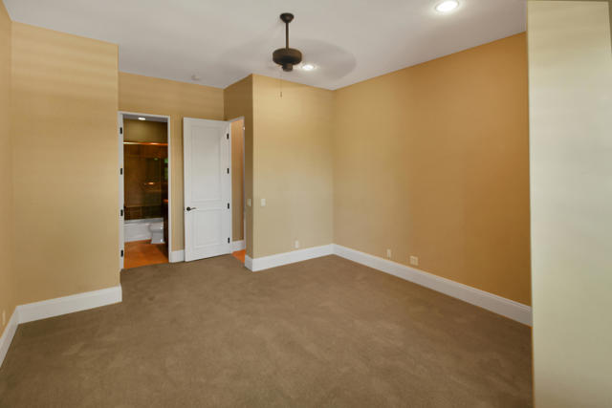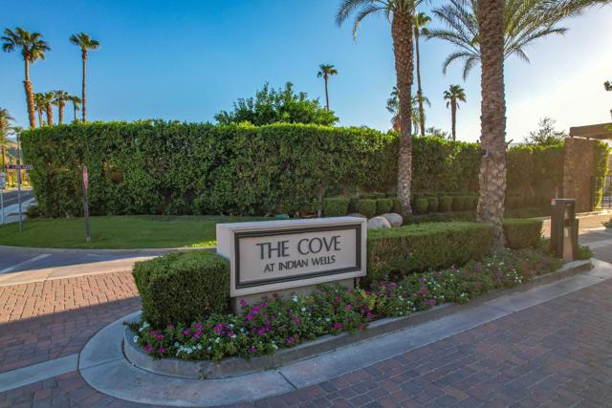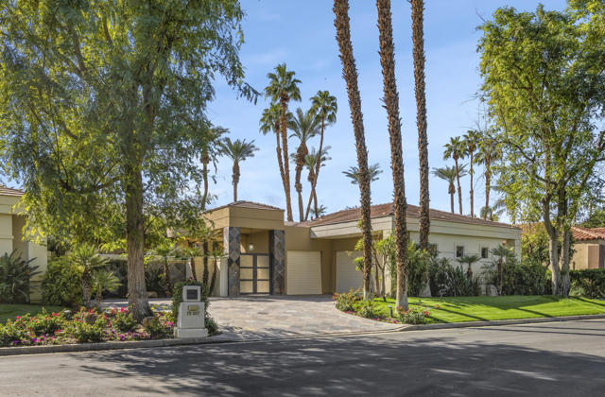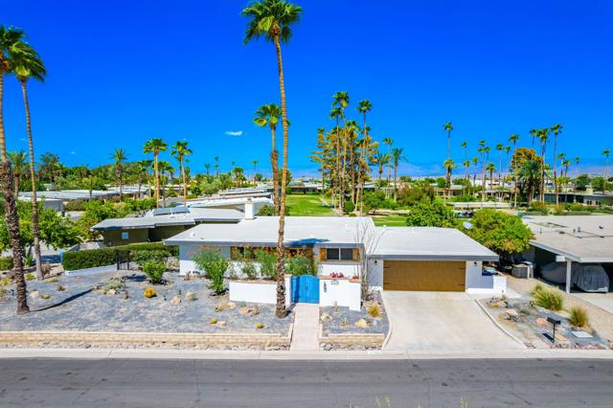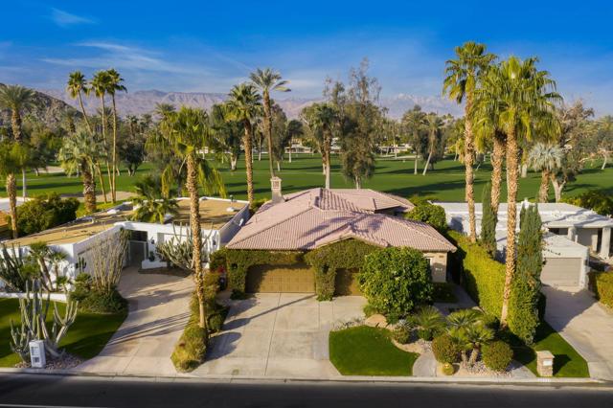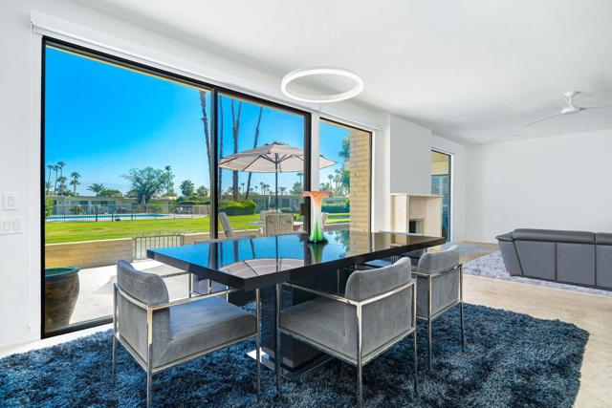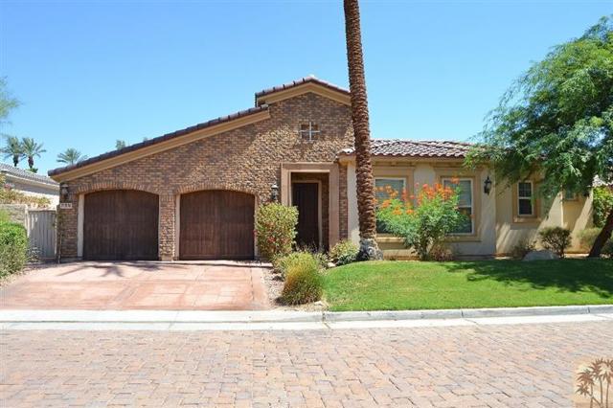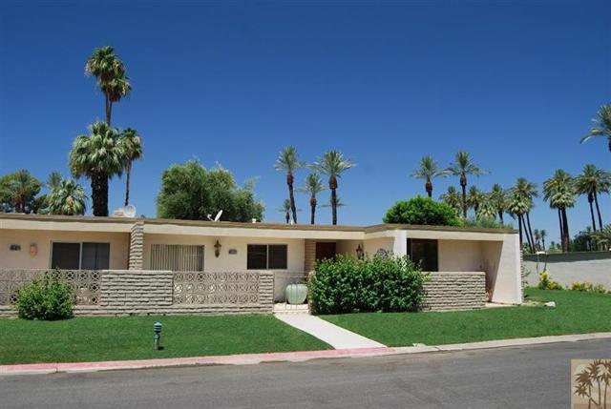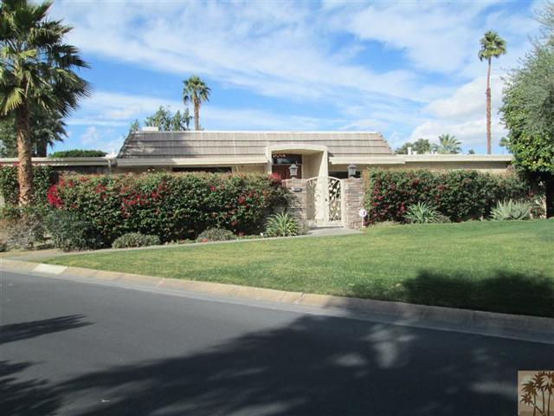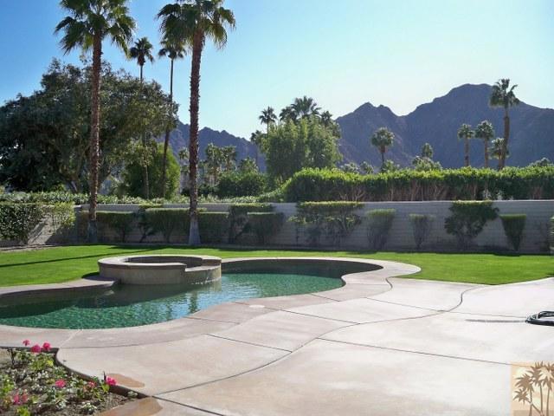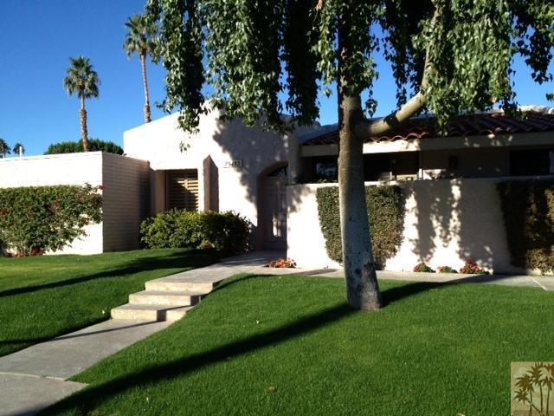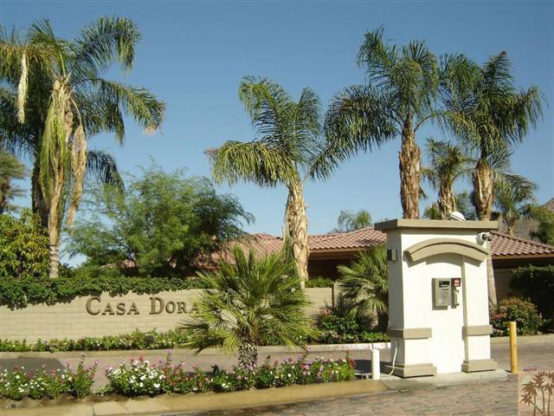45120 Via Carina
Indian Wells, CA 92210
$5,500
Price
Price
3
Bed
Bed
3.5
Bath
Bath
2,954 Sq. Ft.
$2 / Sq. Ft.
$2 / Sq. Ft.
Sold
45120 Via Carina
Indian Wells, CA 92210
Sold
$5,500
Price
Price
3
Bed
Bed
3.5
Bath
Bath
2,954
Sq. Ft.
Sq. Ft.
ANNUAL LEASE for 1 year or more! Builder of the Community owns this home and it has every upgrade imaginable! Travertine floors, granite counters, Sub Zero and GE Monogram appliances, marble & tumbled stone baths, art niches, coffered ceilings custom color paint throughout, French doors, dry bar with wine refrigerator, 3 bedroom suites and a guest Powder Room, extra built-in storage cabinets, master closet organizers and the list goes on!! The spectacular patio and pool with raised spa are on the south side of the home, visible from family room and kitchen. There is also a built-in outdoor kitchen with gas barbeque. This is truly one of a kind home in the Prestigious Montelena Community.
PROPERTY INFORMATION
| MLS # | 219114432DA | Lot Size | 10,019 Sq. Ft. |
| HOA Fees | $1/Monthly | Property Type | Single Family Residence |
| Price | $ 5,500
Price Per SqFt: $ 2 |
DOM | 364 Days |
| Address | 45120 Via Carina | Type | Residential Lease |
| City | Indian Wells | Sq.Ft. | 2,954 Sq. Ft. |
| Postal Code | 92210 | Garage | 2 |
| County | Riverside | Year Built | 2006 |
| Bed / Bath | 3 / 3.5 | Parking | 6 |
| Built In | 2006 | Status | Closed |
| Rented Date | 2024-08-24 |
INTERIOR FEATURES
| Has Laundry | Yes |
| Laundry Information | Individual Room |
| Has Fireplace | Yes |
| Fireplace Information | See Through, Gas Starter, Gas, Dining Room, Great Room |
| Has Appliances | Yes |
| Kitchen Appliances | Gas Cooktop, Microwave, Self Cleaning Oven, Convection Oven, Electric Oven, Vented Exhaust Fan, Water Line to Refrigerator, Gas Cooking, Disposal, Dishwasher, Gas Water Heater |
| Kitchen Information | Granite Counters |
| Kitchen Area | Breakfast Counter / Bar, Dining Room, Breakfast Nook |
| Has Heating | Yes |
| Heating Information | Natural Gas, Fireplace(s), Zoned, Forced Air |
| Room Information | Family Room, Walk-In Pantry, Utility Room, Living Room |
| Has Cooling | Yes |
| Cooling Information | Zoned, Electric, Dual, Central Air |
| Flooring Information | Carpet, Stone |
| InteriorFeatures Information | Bar, Wired for Sound, High Ceilings, Coffered Ceiling(s) |
| DoorFeatures | Double Door Entry, French Doors |
| Entry Level | 1 |
| Has Spa | Yes |
| SpaDescription | Heated, Gunite, In Ground |
| WindowFeatures | Low Emissivity Windows, Shutters, Screens, Double Pane Windows |
| SecuritySafety | Wired for Alarm System, Gated Community |
| Bathroom Information | Vanity area, Tile Counters, Jetted Tub, Shower in Tub, Separate tub and shower, Linen Closet/Storage |
EXTERIOR FEATURES
| FoundationDetails | Slab |
| Roof | Tile |
| Has Pool | Yes |
| Pool | Waterfall, Gunite, In Ground, Electric Heat, Gas Heat, Private |
| Has Patio | Yes |
| Patio | Covered, Concrete |
| Has Fence | Yes |
| Fencing | Masonry |
| Has Sprinklers | Yes |
WALKSCORE
MAP
PRICE HISTORY
| Date | Event | Price |
| 07/21/2024 | Listed | $5,500 |

Topfind Realty
REALTOR®
(844)-333-8033
Questions? Contact today.
Interested in buying or selling a home similar to 45120 Via Carina?
Indian Wells Similar Properties
Listing provided courtesy of Susie Malek, Desert Estates Realty. Based on information from California Regional Multiple Listing Service, Inc. as of #Date#. This information is for your personal, non-commercial use and may not be used for any purpose other than to identify prospective properties you may be interested in purchasing. Display of MLS data is usually deemed reliable but is NOT guaranteed accurate by the MLS. Buyers are responsible for verifying the accuracy of all information and should investigate the data themselves or retain appropriate professionals. Information from sources other than the Listing Agent may have been included in the MLS data. Unless otherwise specified in writing, Broker/Agent has not and will not verify any information obtained from other sources. The Broker/Agent providing the information contained herein may or may not have been the Listing and/or Selling Agent.
